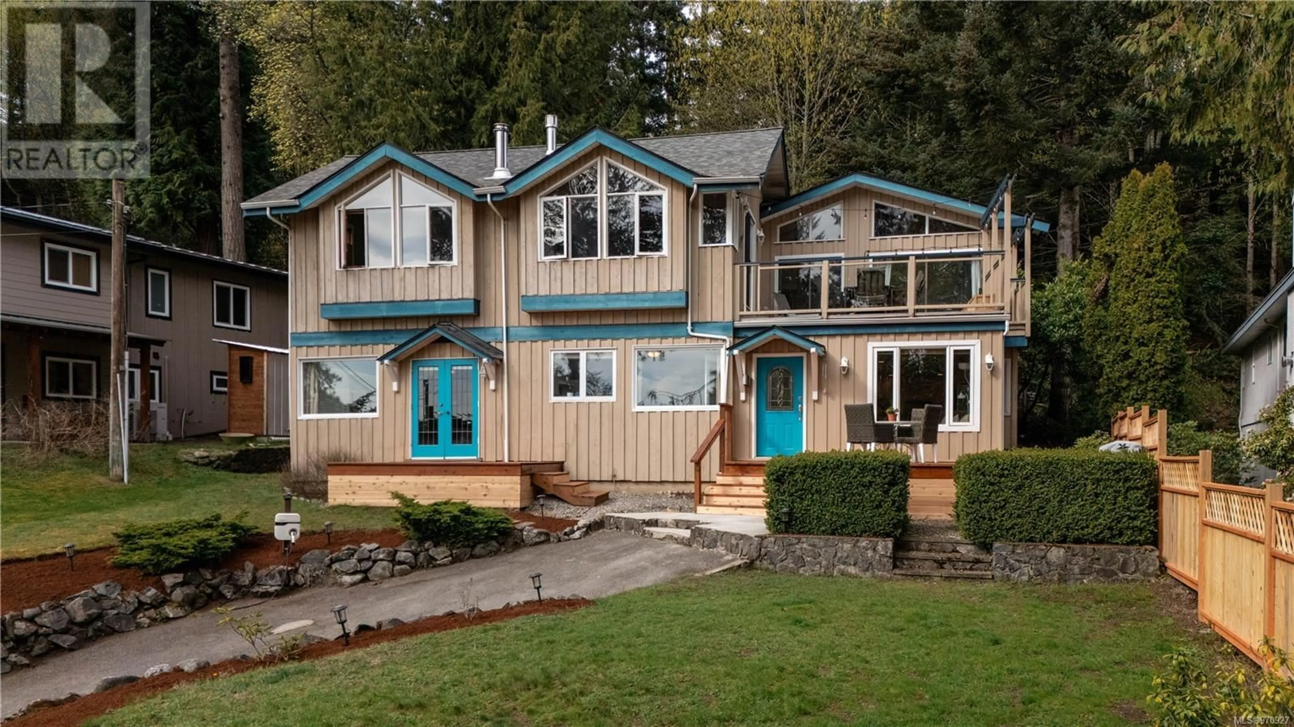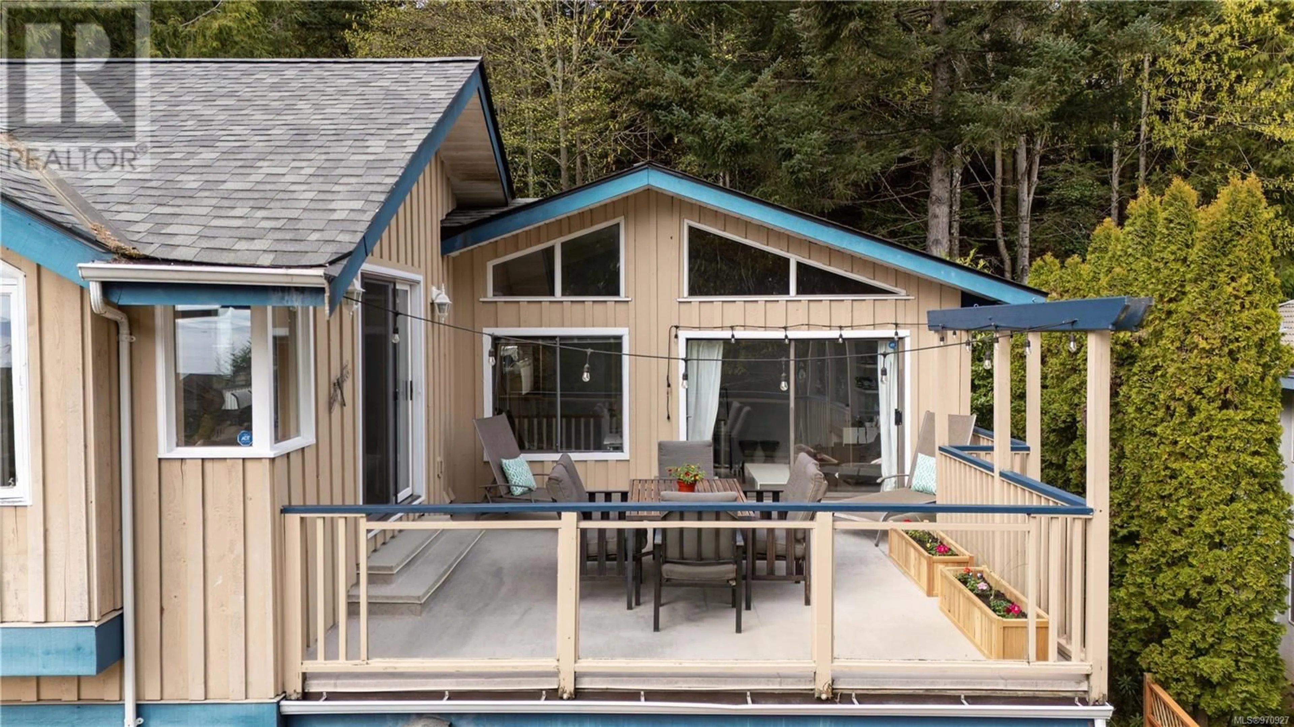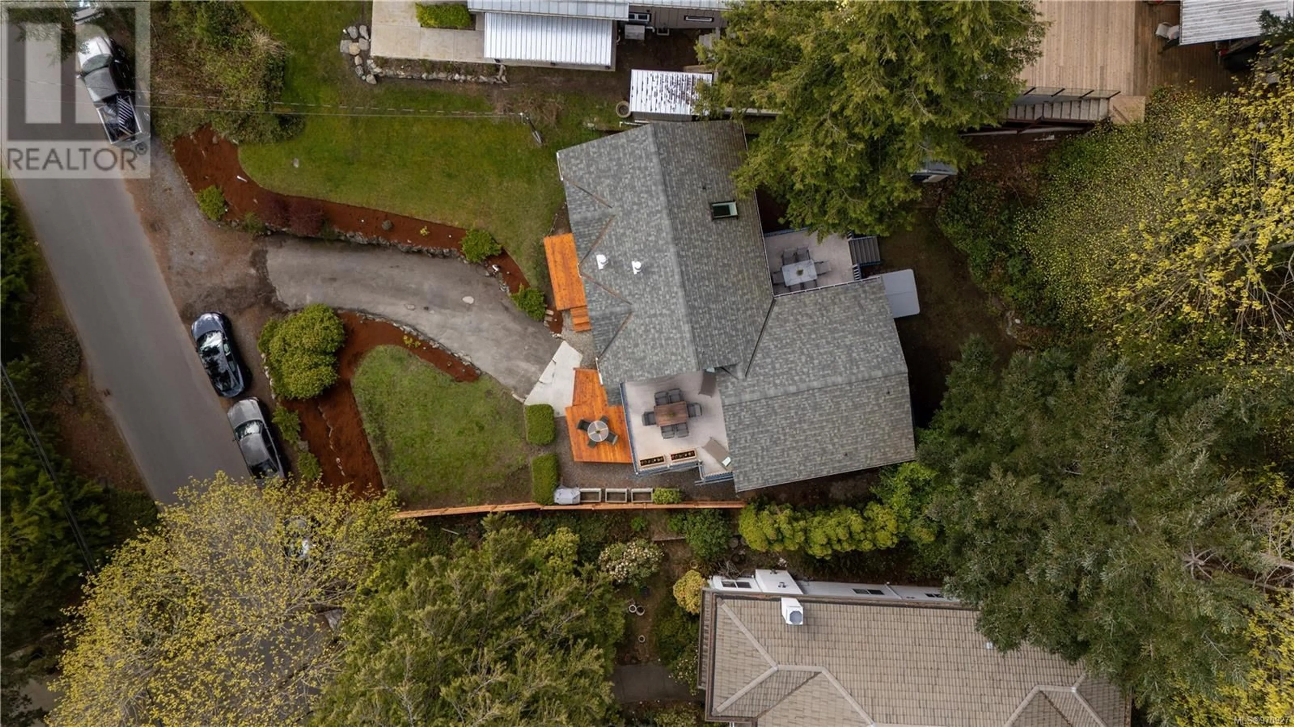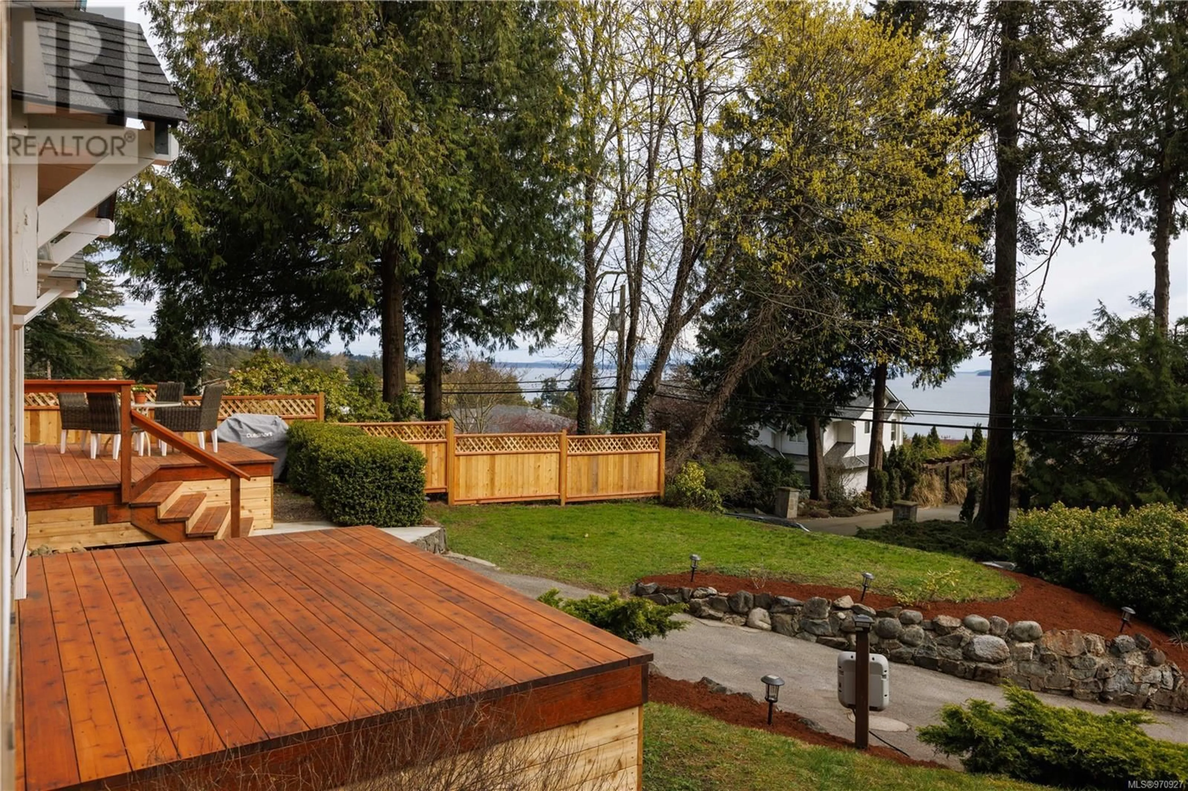5018 Lochside Dr, Saanich, British Columbia V8Y2E7
Contact us about this property
Highlights
Estimated ValueThis is the price Wahi expects this property to sell for.
The calculation is powered by our Instant Home Value Estimate, which uses current market and property price trends to estimate your home’s value with a 90% accuracy rate.Not available
Price/Sqft$439/sqft
Est. Mortgage$6,438/mo
Tax Amount ()-
Days On Market175 days
Description
Discover the charm of coastal living in this cherished Cordova Bay family home, just a leisurely stroll from the beach.The heart of the home on the upper level features a comfortable living room with vaulted ceilings, 3 bright bedrooms, 2 bathrooms, and an east-facing patio with lovely ocean views to see the eagles soar during the day and cruise ships at night. There's an additional deck in the back too! Downstairs the kitchen is fitted with quartz counters, stainless steel appliances, alongside a laundry room, dining area, family room and a 4th bedroom or office. Outside has a low-maintenance backyard for easy living, while the front basks in sunlight, complete with a welcoming patio. Self-contained 1-bed + den suite with scenic views, perfect for a mortgage helper or a vacation rental. You can also open the suite to the house as an in-law suite. This home is ready and waiting for you to move in and start making memories. Don’t let this chance slip by—your beach community life awaits! (id:39198)
Property Details
Interior
Features
Second level Floor
Balcony
12' x 16'Balcony
15' x 16'Ensuite
Bedroom
11' x 8'Exterior
Parking
Garage spaces 3
Garage type Stall
Other parking spaces 0
Total parking spaces 3




