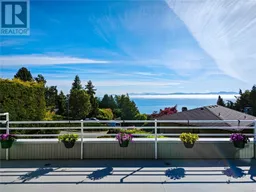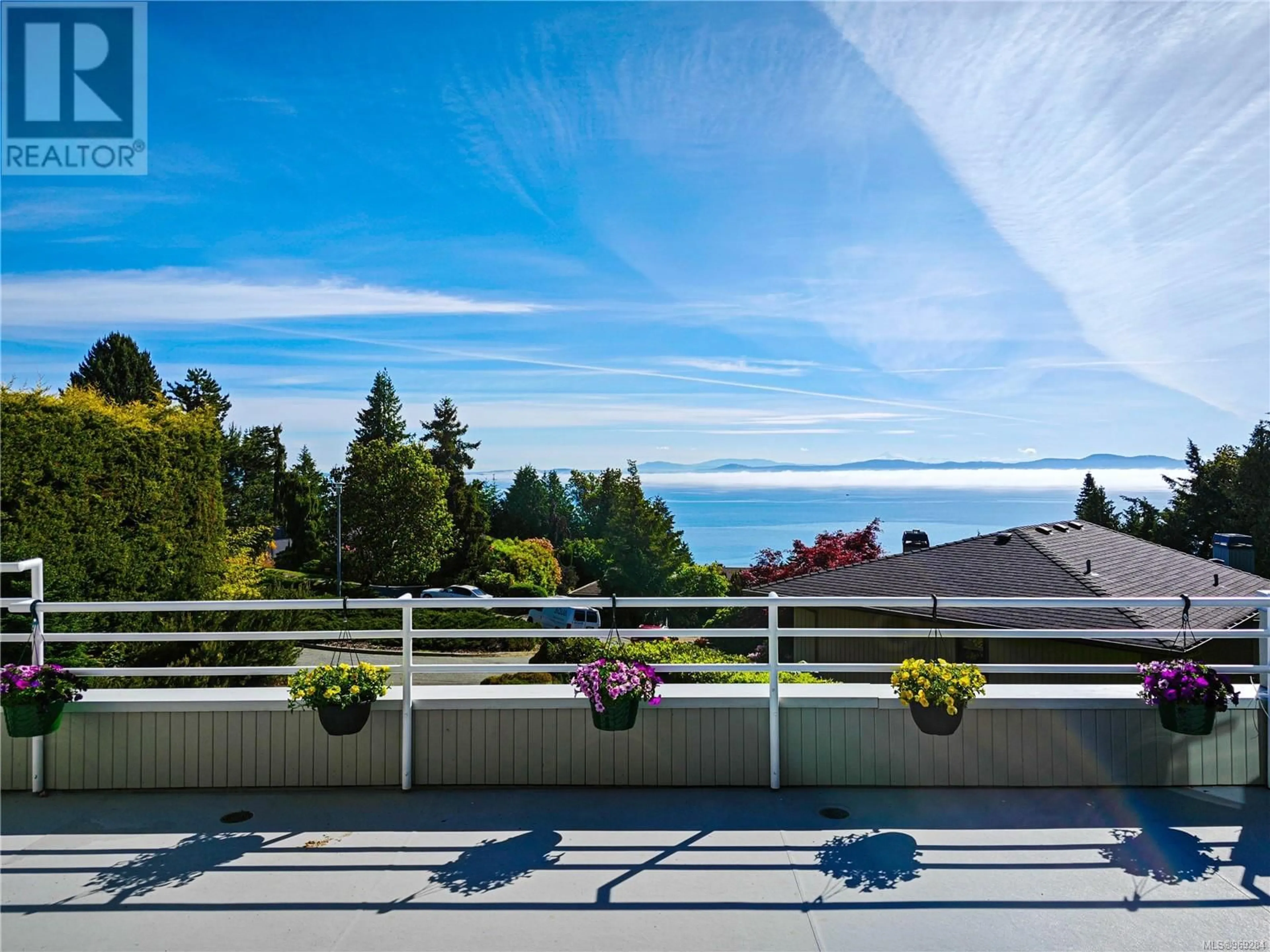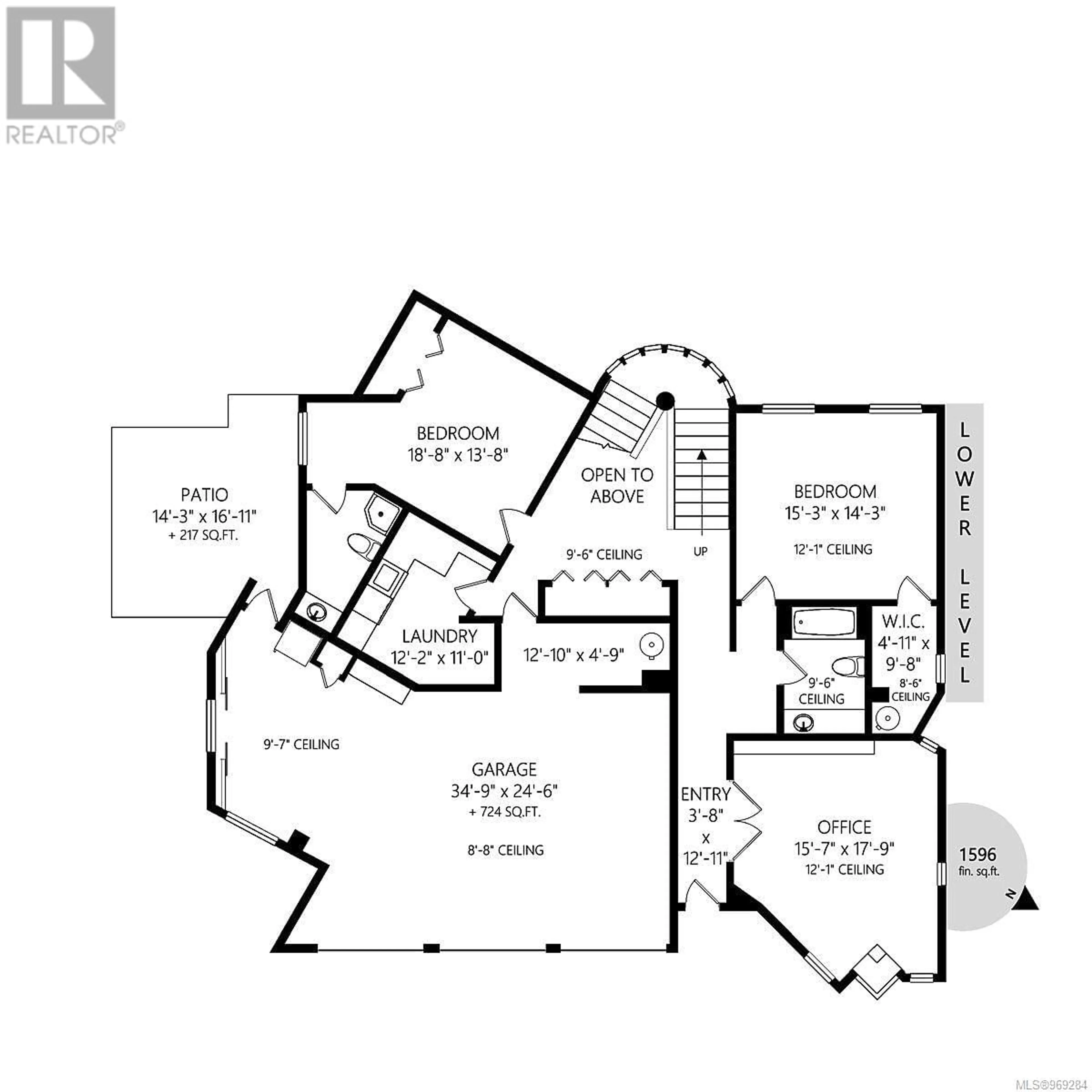5013 Georgia Park Terr, Saanich, British Columbia V8Y2B8
Contact us about this property
Highlights
Estimated ValueThis is the price Wahi expects this property to sell for.
The calculation is powered by our Instant Home Value Estimate, which uses current market and property price trends to estimate your home’s value with a 90% accuracy rate.Not available
Price/Sqft$556/sqft
Days On Market24 days
Est. Mortgage$10,045/mth
Tax Amount ()-
Description
Experience stunning ocean and mountain views from this architecturally designed executive home in Cordova Bay Ridge, situated on a private cul-de-sac. Built in 1993, this custom home boasts 3481 sq. ft. of bright, open, and spacious living. Upstairs, you will find a chef's kitchen with a quartz island, gas stove and Sub-Zero fridge. French doors lead to a front deck, and the large dining room offers patio access perfect for entertaining. The master bedroom features a spa-like ensuite and a walk-in closet. On the main level, there are two bedrooms, two bathrooms, a laundry room, and a large office/library with oak built-ins and a gas fireplace. The triple bay garage includes workshop space and a storage crawlspace. Additional features of the home include a heat pump for efficient heating and air conditioning, six skylights, an interlocking brick driveway, and ample parking, low maintainace yard. This is the home you've been waiting for. Take a look and fall in love! (id:39198)
Property Details
Interior
Features
Lower level Floor
Laundry room
11' x 8'Bathroom
Bedroom
14' x 15'Bedroom
14' x 12'Exterior
Parking
Garage spaces 5
Garage type -
Other parking spaces 0
Total parking spaces 5
Property History
 53
53 59
59

