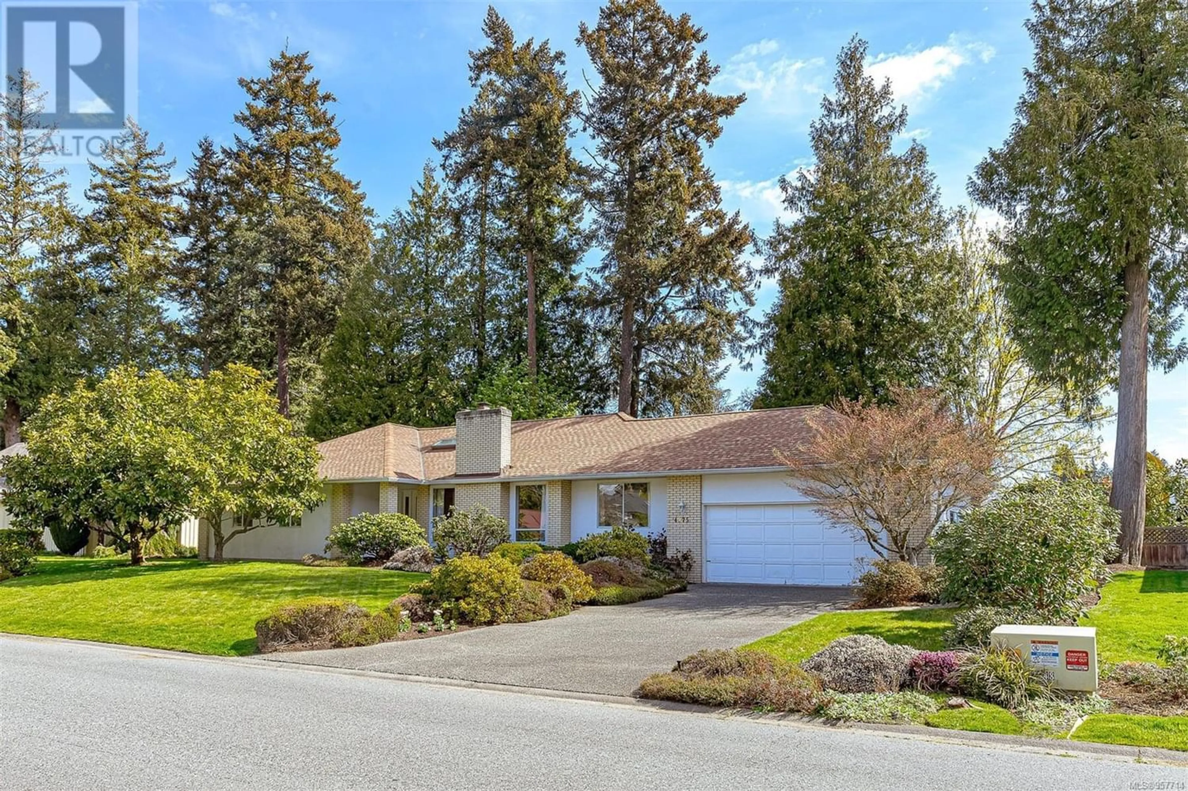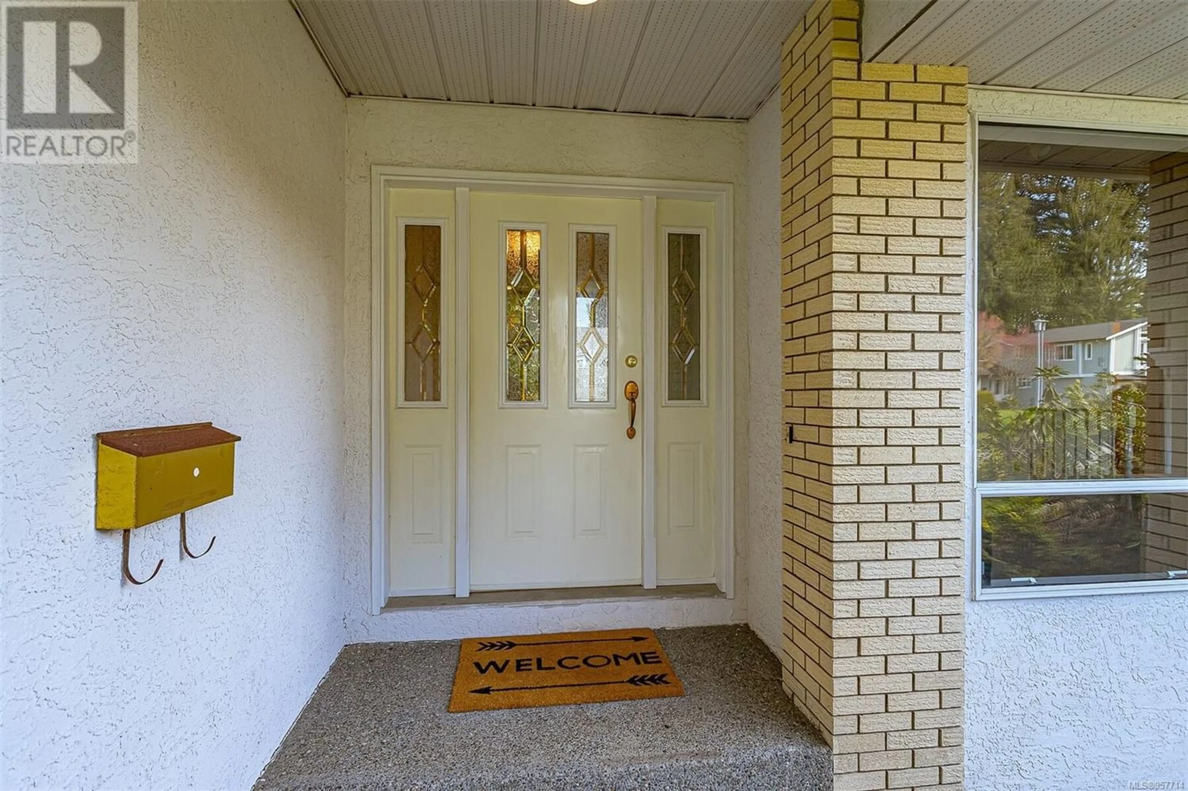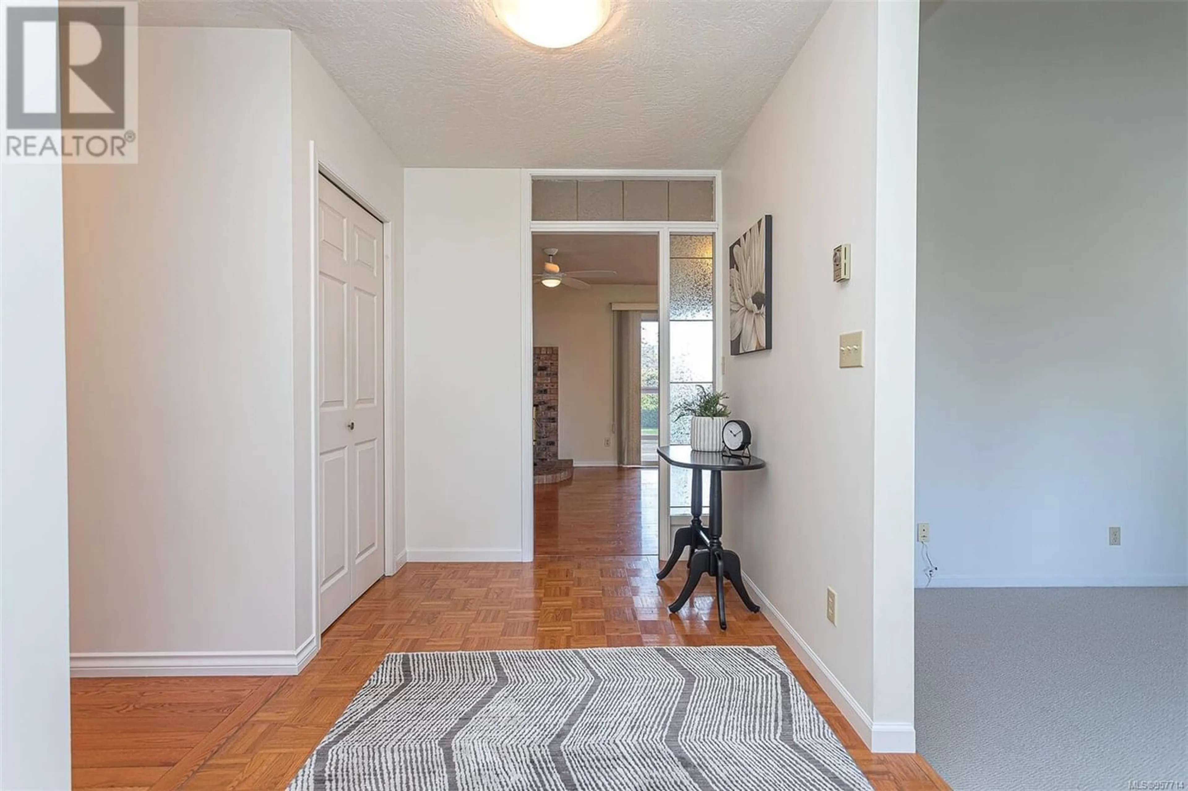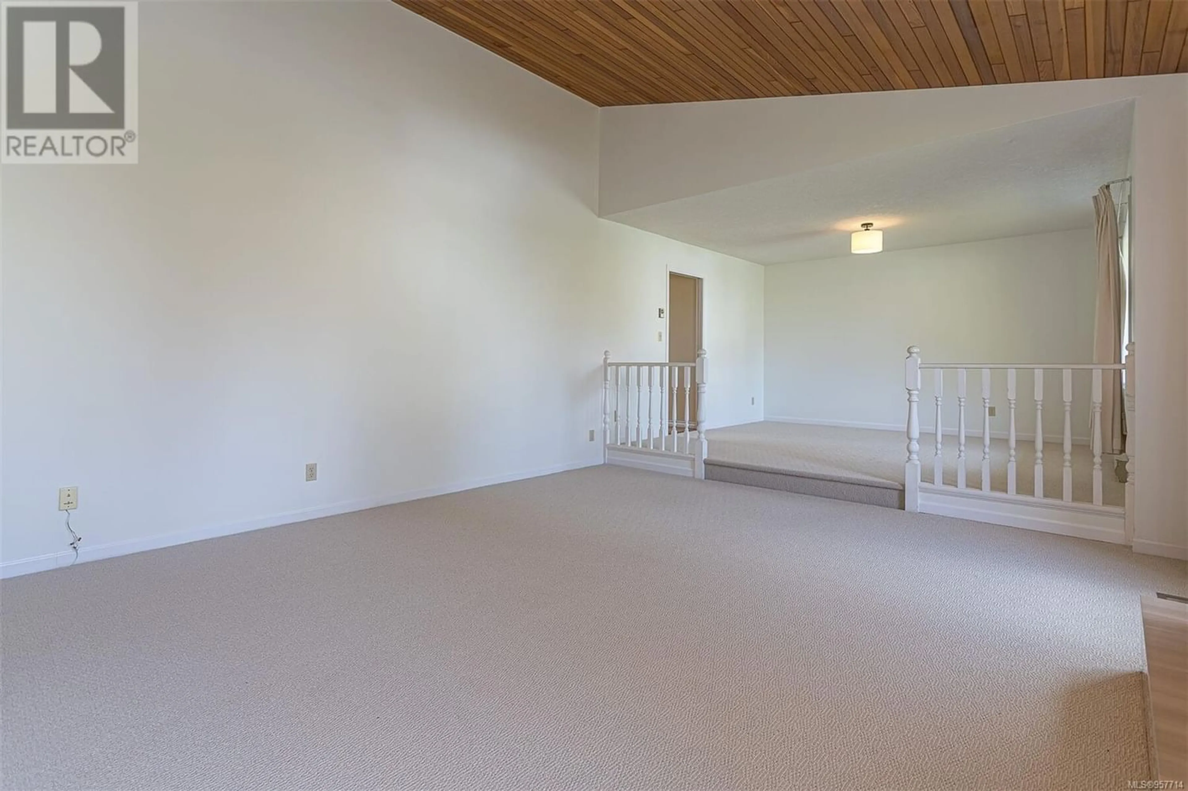4975 Del Monte Ave, Saanich, British Columbia V8Y3A4
Contact us about this property
Highlights
Estimated ValueThis is the price Wahi expects this property to sell for.
The calculation is powered by our Instant Home Value Estimate, which uses current market and property price trends to estimate your home’s value with a 90% accuracy rate.Not available
Price/Sqft$635/sqft
Est. Mortgage$5,476/mo
Tax Amount ()-
Days On Market273 days
Description
Welcome to 4975 Del Monte! A spacious and bright one level rancher with a great layout. Ideal for people with mobility issues or families. Entrance is spacious with skylight and coat closet, huge in line living and dining room freshly painted and new carpets. Cozy wood burning tiled fireplace and beautiful cedar vaulted ceilings. The primary bedroom faces the back and has a large walk in shower made especially for a person with mobility needs or change it to make a large master ensuite of your choice. The two other bedrooms share a full bathroom and one has a built in Murphy bed ideal for guests or grandchildren!The kitchen is spacious with all new stainless steel appliances. Eating area and family room, with a corner wood stove. Easy access from the family room to a wood deck looking out to a park like setting. The deck has a ramp if ever needed. There is access out to a nice trail, a dog walkers delight! This 10,000 sq ft lot is really beautiful with two massive magnolia trees and an automated in-ground sprinkler system for easy care. Location is so close to the airport, Cordova Bay Beach, Beaver Lake, and an all around great neighbourhood to be proud of. Plus having a two car garage and a crawl space, is ideal for storage. (id:39198)
Property Details
Interior
Features
Main level Floor
Eating area
9 ft x 14 ftLaundry room
5' x 8'Family room
15 ft x 13 ftBedroom
12' x 11'Exterior
Parking
Garage spaces 2
Garage type -
Other parking spaces 0
Total parking spaces 2
Property History
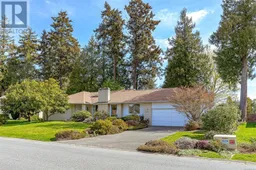 44
44
