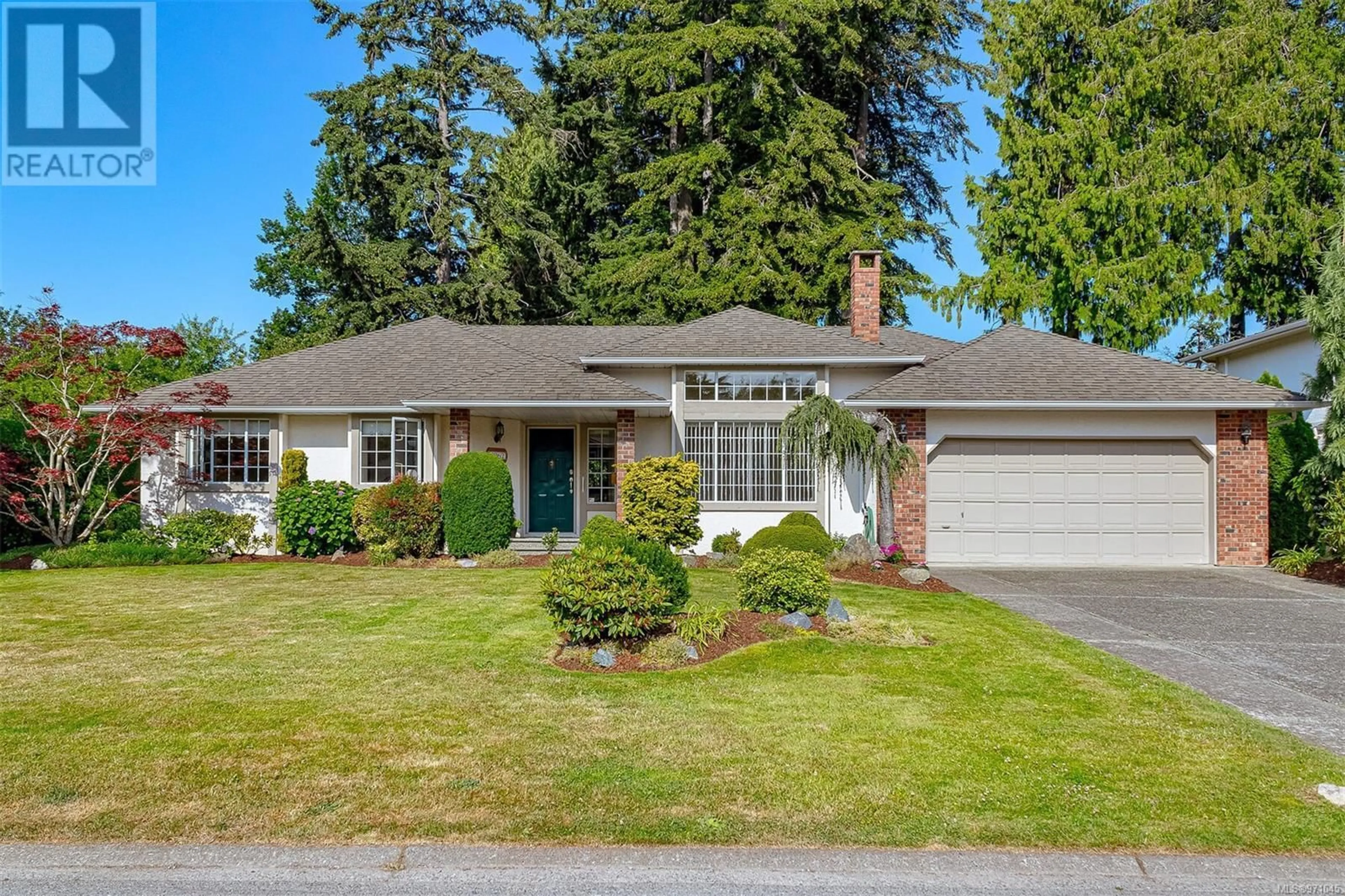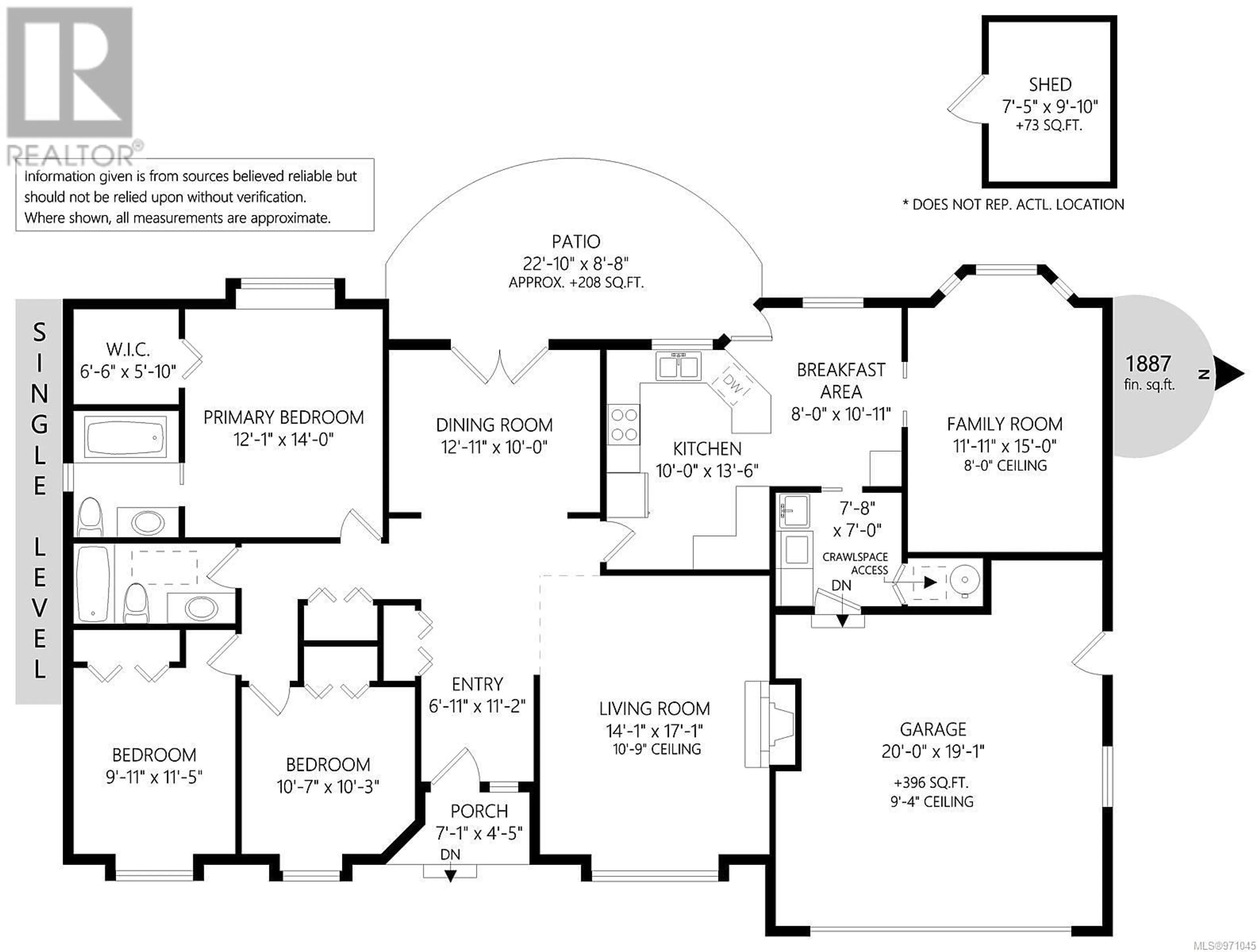4962 Del Monte Ave, Saanich, British Columbia V8Y3A2
Contact us about this property
Highlights
Estimated ValueThis is the price Wahi expects this property to sell for.
The calculation is powered by our Instant Home Value Estimate, which uses current market and property price trends to estimate your home’s value with a 90% accuracy rate.Not available
Price/Sqft$715/sqft
Days On Market2 days
Est. Mortgage$5,798/mth
Tax Amount ()-
Description
OPEN HOUSE - Saturday, July 27th - 1pm-3pm!!! If you've been waiting for a move in ready rancher in beautiful Cordova Bay - this is the one! This one level home has been meticulously maintained over the years. You’ll be impressed with the light filled kitchen with newer countertops & oak cabinets. Adjacent to the kitchen is the breakfast area, access to the rear patio & yard and the spacious family room with bay window. The bright entryway leads you to the formal living room with vaulted ceilings & fireplace. The formal dining room has french doors to the rear yard. The large primary boasts a walk-in closet & ensuite bath with soaker tub. 2 more bedrooms, a 4 piece main bath with skylight & laundry complete this wonderful home. Large 2 car garage with room for a workshop. The west facing, fenced yard with garden shed is perfect for dogs, children & gardening. Crawl space for additional storage. Located in one of Victoria’s most desirable neighbourhoods, close to parks, trails, Mattick's Farm, Elk Lake Park, schools & the beach. (id:39198)
Upcoming Open House
Property Details
Interior
Features
Main level Floor
Patio
23 ft x 9 ftBedroom
11 ft x 10 ftBedroom
10 ft x 11 ftBathroom
Exterior
Parking
Garage spaces 2
Garage type -
Other parking spaces 0
Total parking spaces 2
Property History
 40
40

