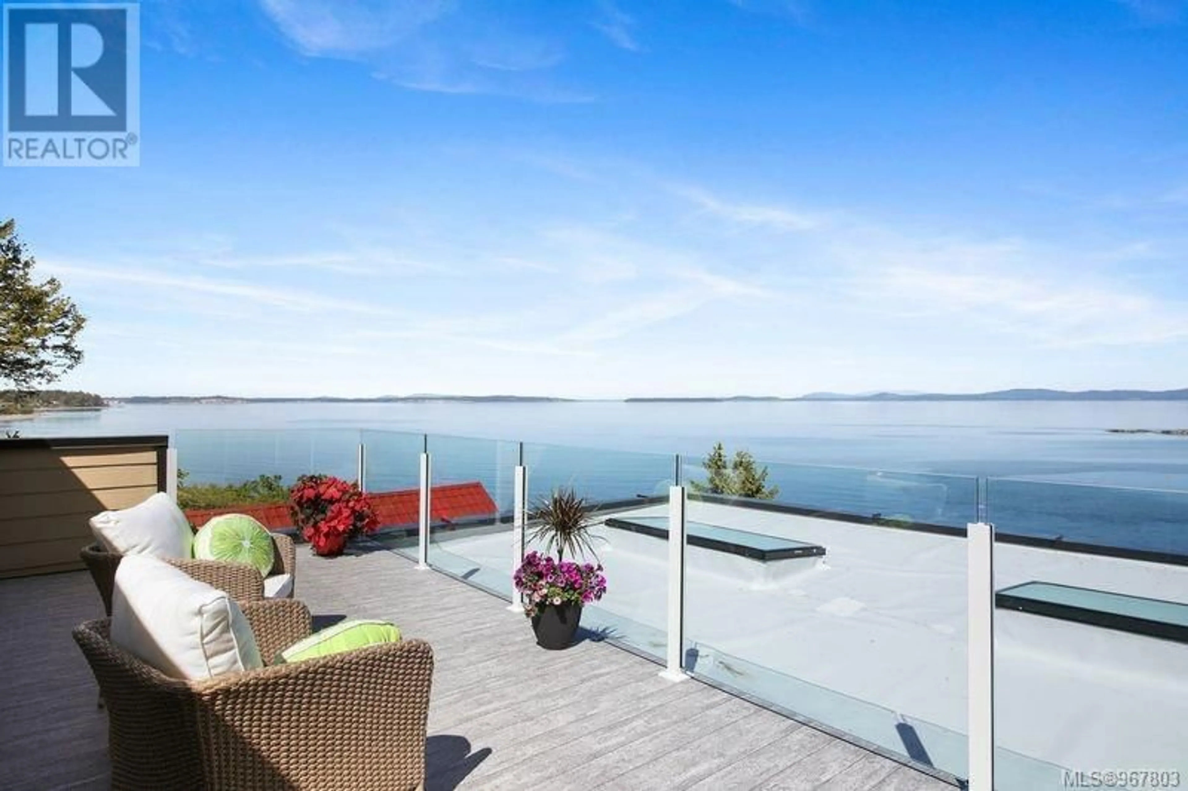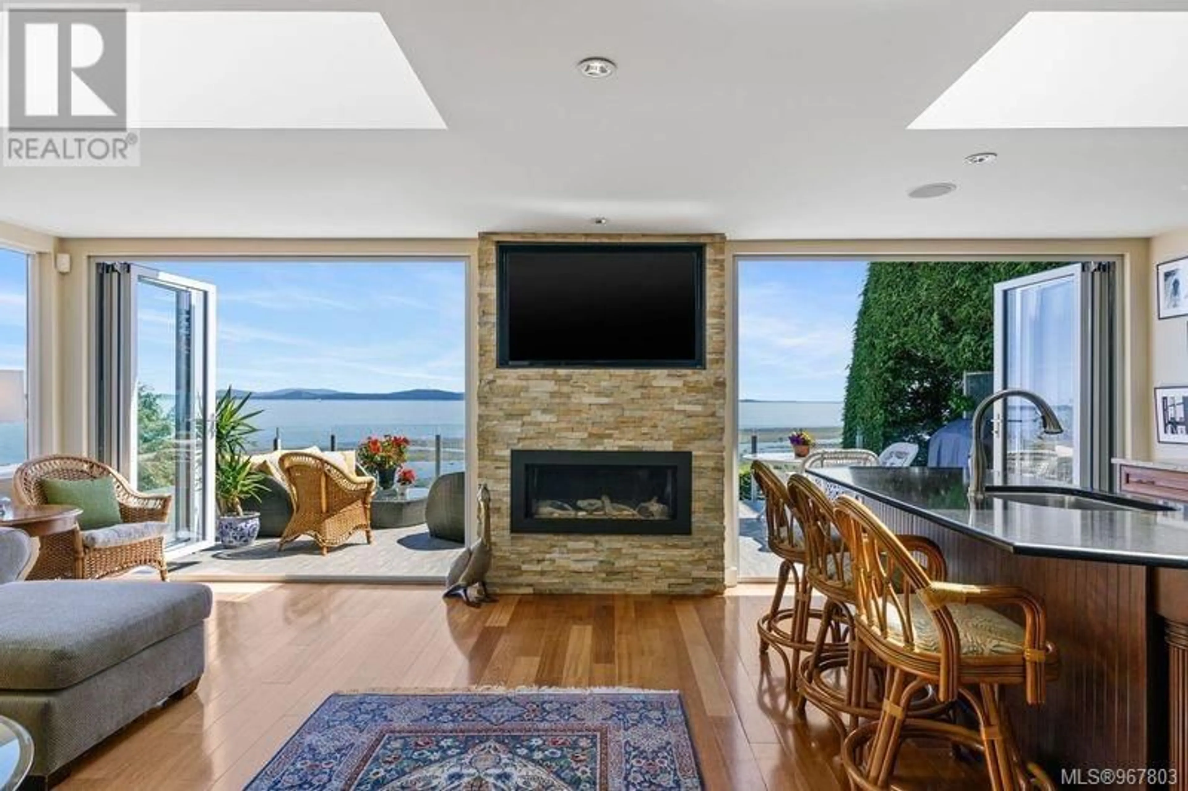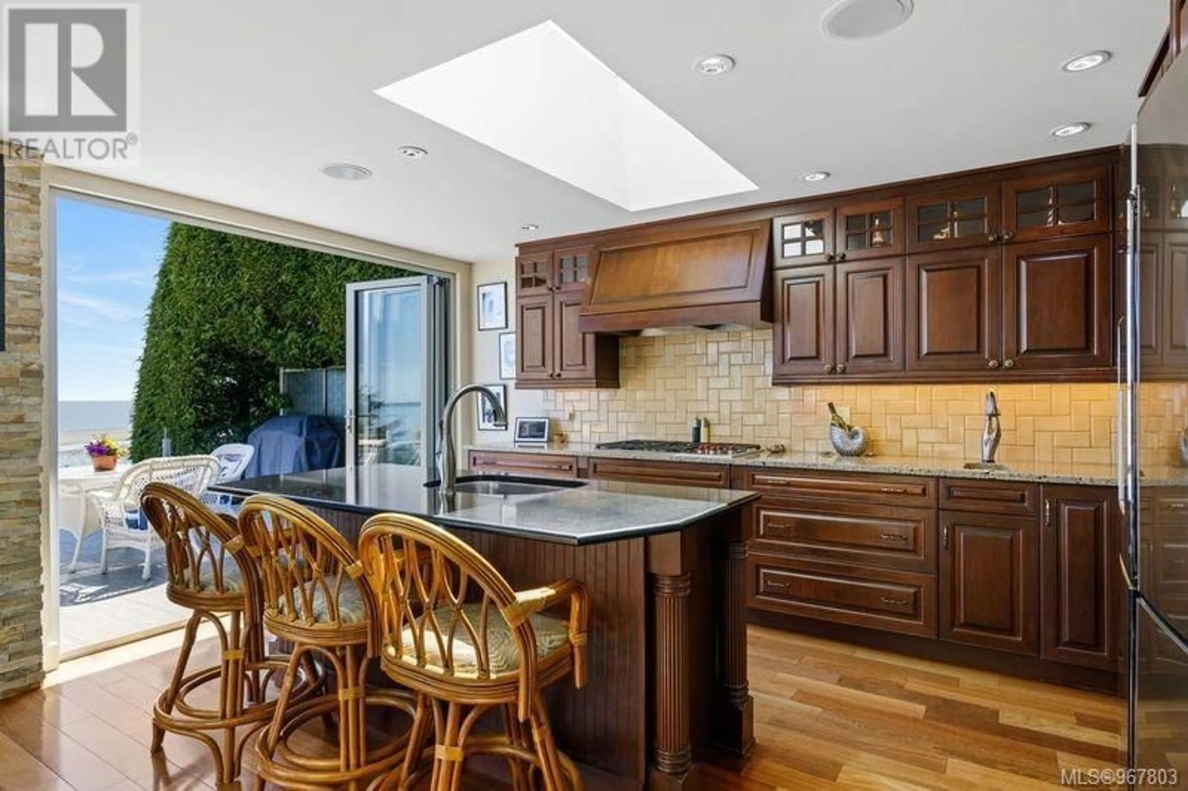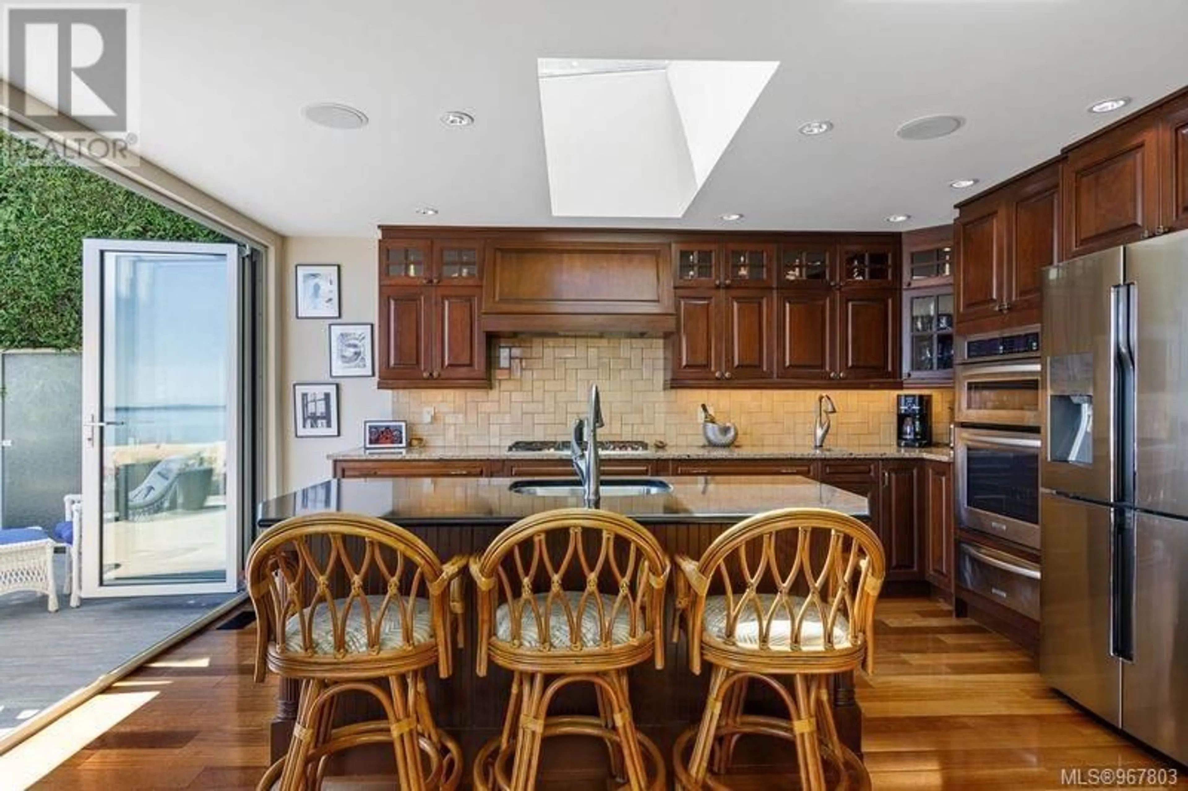4953 Cordova Bay Rd, Saanich, British Columbia V8Y2K1
Contact us about this property
Highlights
Estimated ValueThis is the price Wahi expects this property to sell for.
The calculation is powered by our Instant Home Value Estimate, which uses current market and property price trends to estimate your home’s value with a 90% accuracy rate.Not available
Price/Sqft$929/sqft
Est. Mortgage$11,162/mo
Tax Amount ()-
Days On Market205 days
Description
Absolutely stunning views of Cordova Bay & the San Juan Islands from this extensively renovated OCEANFRONT HOME, located on the sandy shores of Cordova Bay Beach. This 4-bed & 4-bath home offers a front row seat to the true essence of our WEST COAST LIFESTYLE. Expansive decks, perfect for entertaining, seamlessly extend from the main floor living areas, accessed through DOUBLE 9' NANAWALL FOLDING GLASS DOORS, offering uninterrupted OCEANVIEWS. The gourmet kitchen boasts solid CHERRY CABINETRY, QUARTZ COUNTERTOPS, & HIGH END SS appliances, including a WOLF gas cook top. Upstairs, the PRIMARY BEDROOM RETREAT features a Gas FP & 5-piece ensuite, complemented by another deck with the same amazing views. The jewel of the property is the BEACH HOUSE sitting right at the water's edge. Equipped with a convenient 3-piece ensuite, your guests will RELAX on the expansive decks leading to its walk-on sandy beach. THIS PROPERTY IS THE EPITOME OF WESTCOAST OCEANFRONT LIVING AT ITS FINEST. (id:39198)
Property Details
Interior
Features
Main level Floor
Living room
17'1 x 14'8Entrance
7'0 x 7'0Bathroom
Bedroom
10'7 x 10'0Exterior
Parking
Garage spaces 4
Garage type -
Other parking spaces 0
Total parking spaces 4





