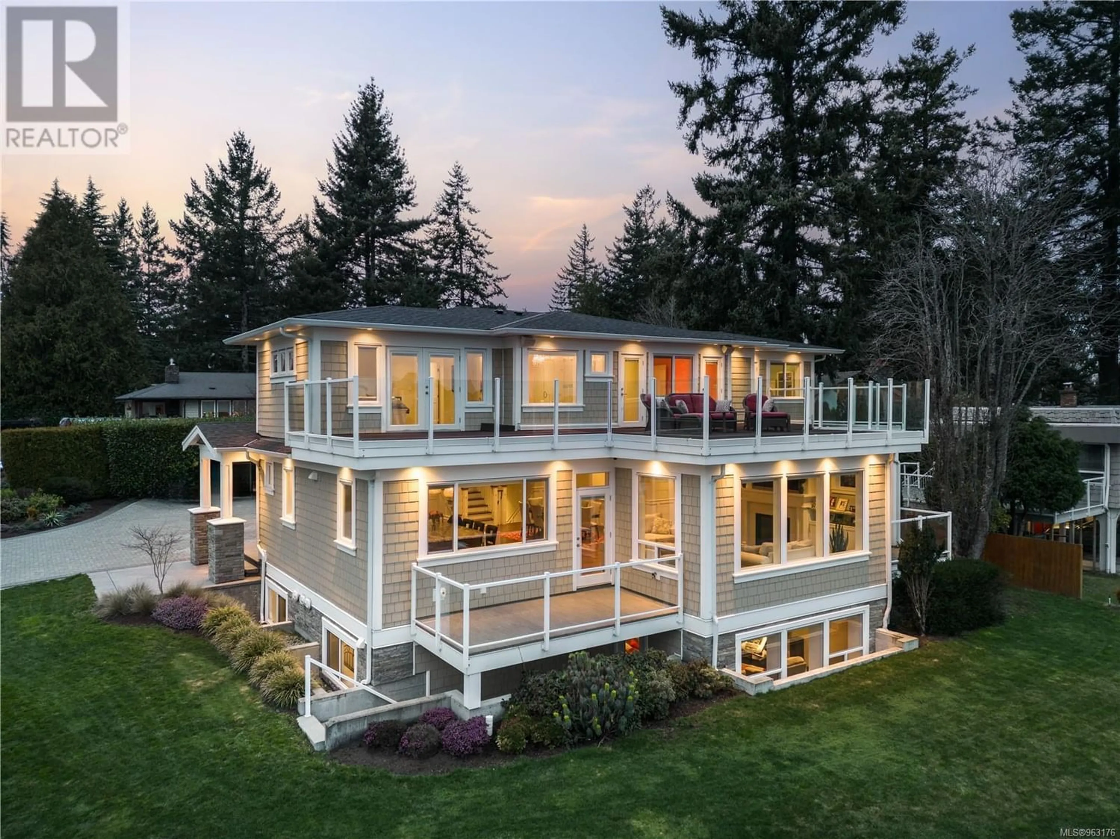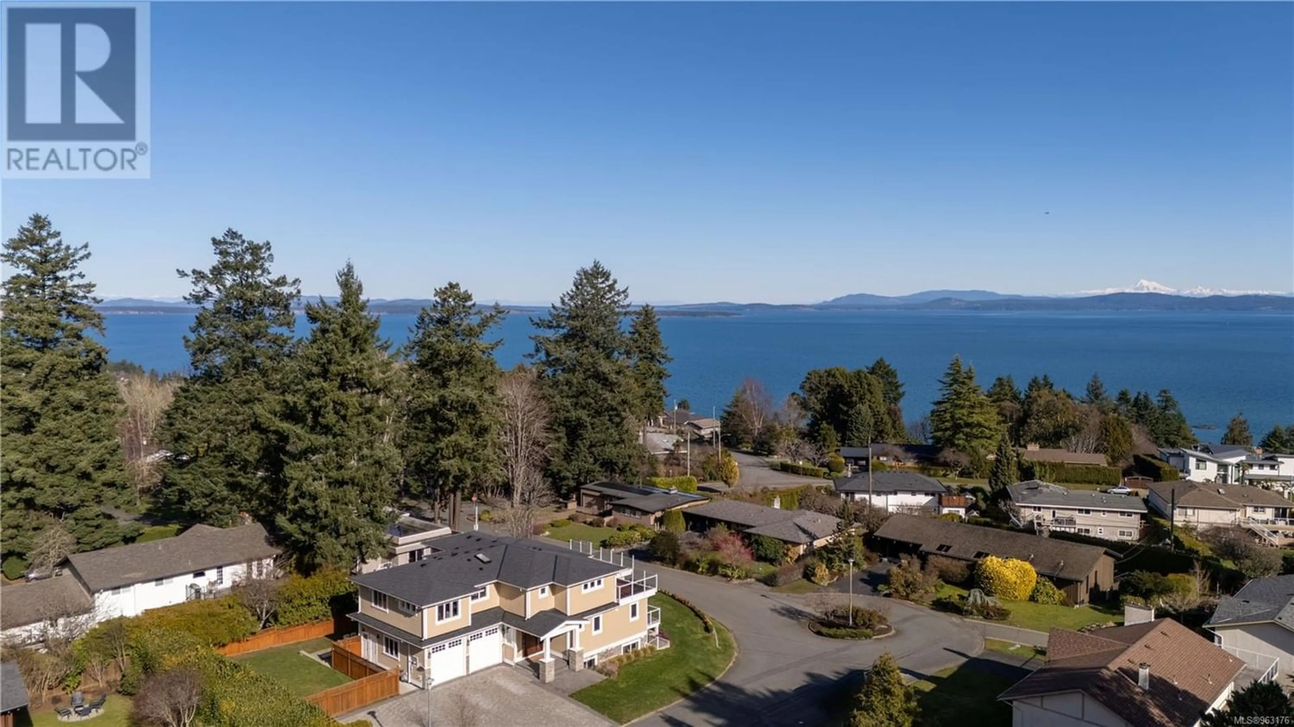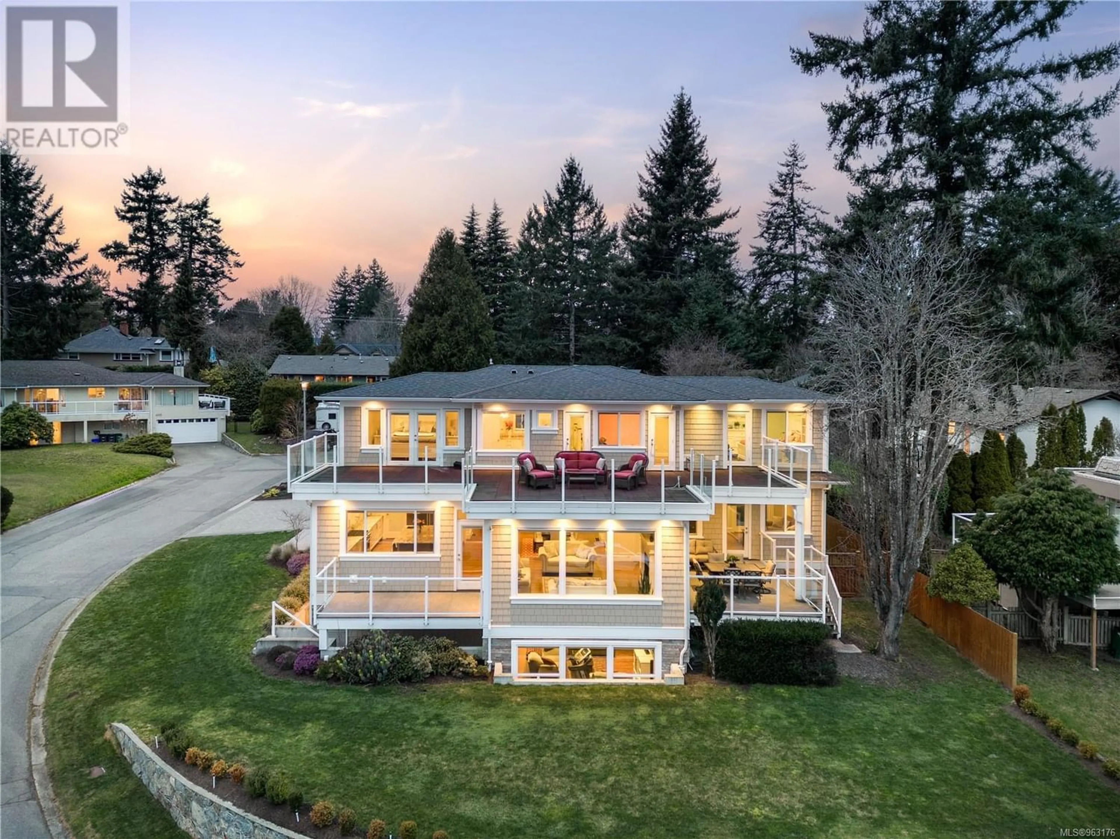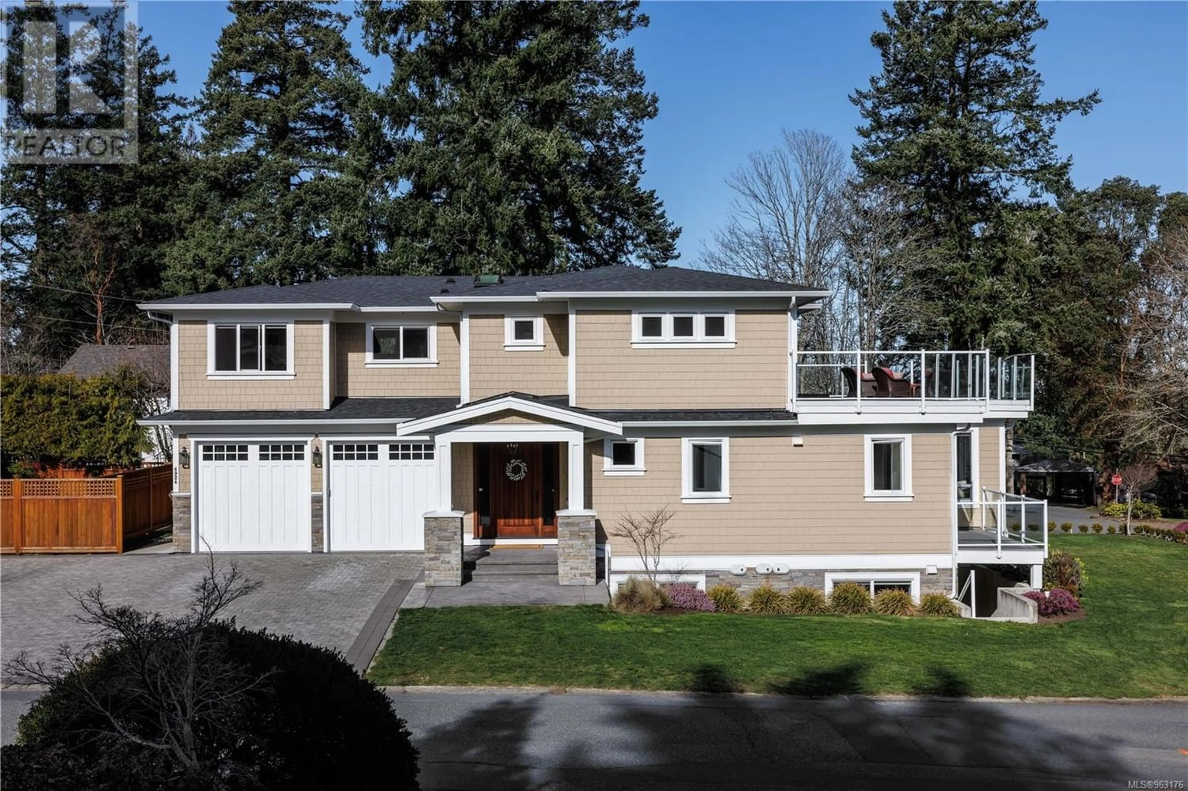4924 Winterburn Pl, Saanich, British Columbia V8Y1Z8
Contact us about this property
Highlights
Estimated ValueThis is the price Wahi expects this property to sell for.
The calculation is powered by our Instant Home Value Estimate, which uses current market and property price trends to estimate your home’s value with a 90% accuracy rate.Not available
Price/Sqft$458/sqft
Est. Mortgage$12,239/mo
Tax Amount ()-
Days On Market246 days
Description
This 2018 custom home offers 5,400 sf of impressively finished living space, in a prime corner of Cordova Bay, much of which boasts incredible ocean views. The property offers a flexible layout with 8 bedrooms + den, 6 baths, and a legal 1-bedroom suite. Extraordinary from the onset, the open concept layout is perfect for gatherings, featuring a kitchen with custom cabinets, granite countertops, premium appliances (incl. a Fulgor Milano Range), and a spacious island with a prep sink and wine cooler. The living area showcases a grand fireplace with more custom cabinets and water views. Upstairs, the large primary bedroom opens to a very spacious deck with stunning ocean vistas. Enjoy a spa-like ensuite with heated floors, double sinks, WI shower, and luxurious soaker tub. Outdoor living is phenomenal, with 4 decks, a patio, and flexible yard space. Not to be missed is the ample parking for boats, cars, and RVs. 4924 Winterburn is unlike anything you’ve ever seen. (id:39198)
Property Details
Interior
Features
Second level Floor
Bathroom
11 ft x 9 ftBedroom
11 ft x 10 ftKitchen
11 ft x 9 ftLiving room
13 ft x 11 ftExterior
Parking
Garage spaces 5
Garage type -
Other parking spaces 0
Total parking spaces 5




