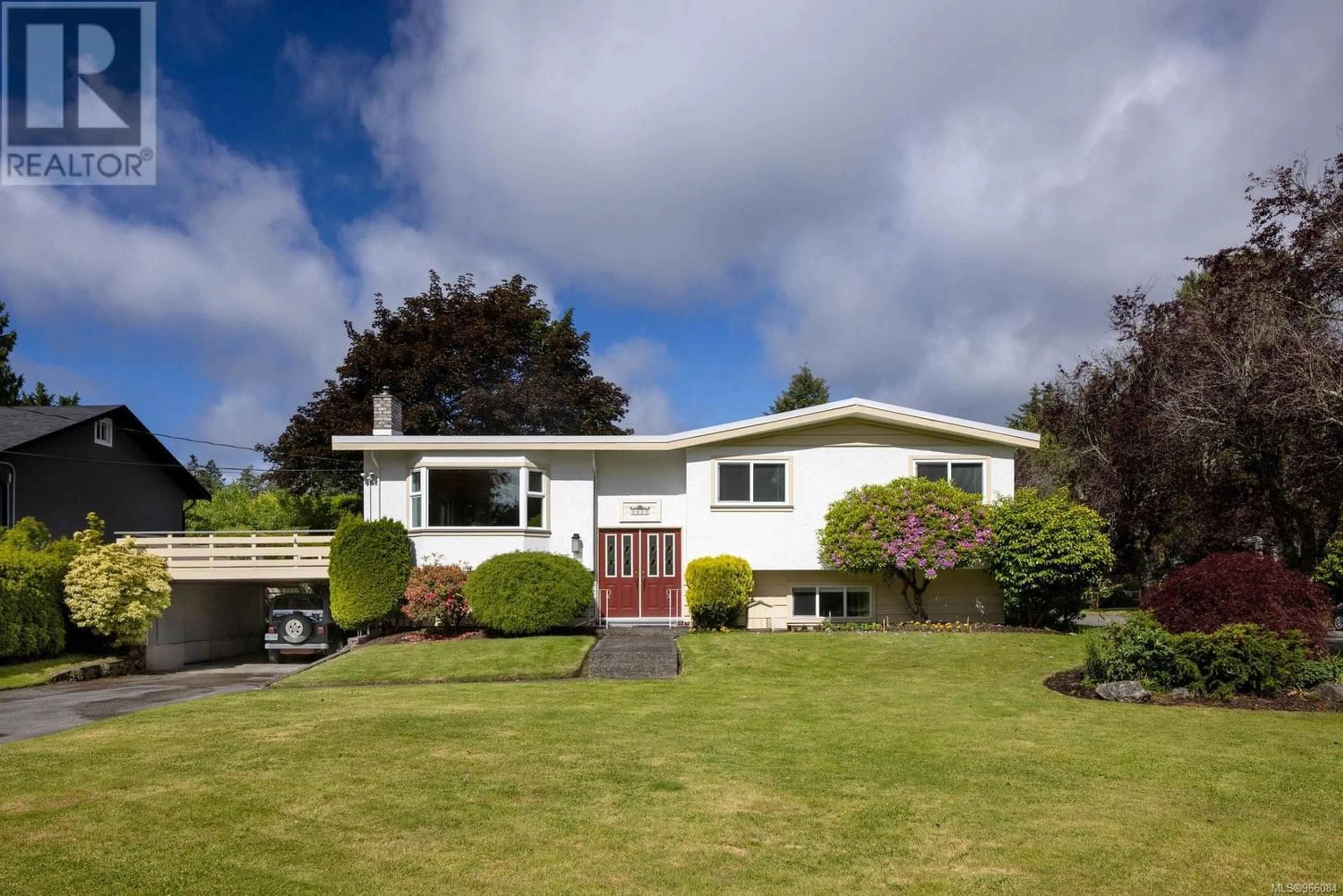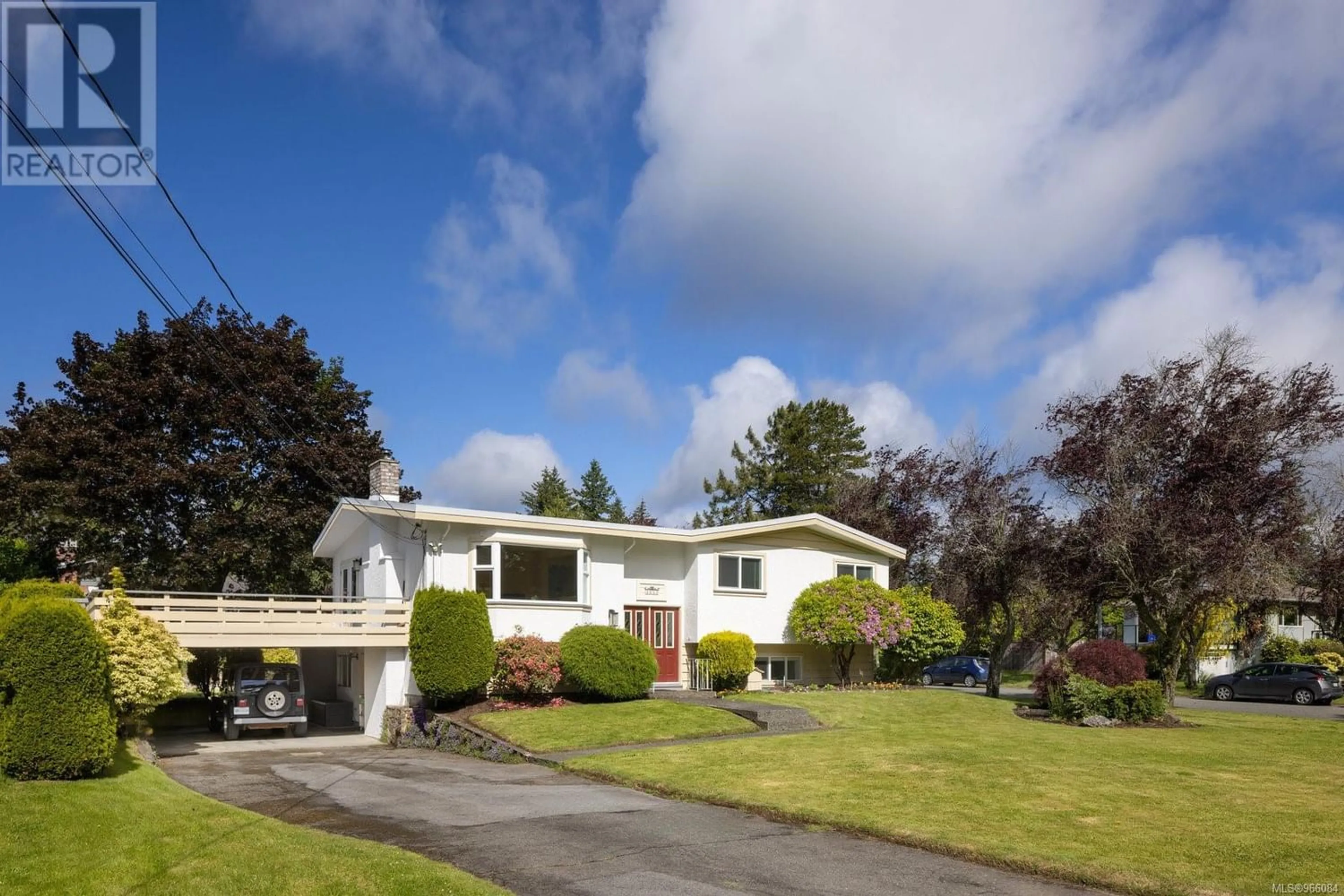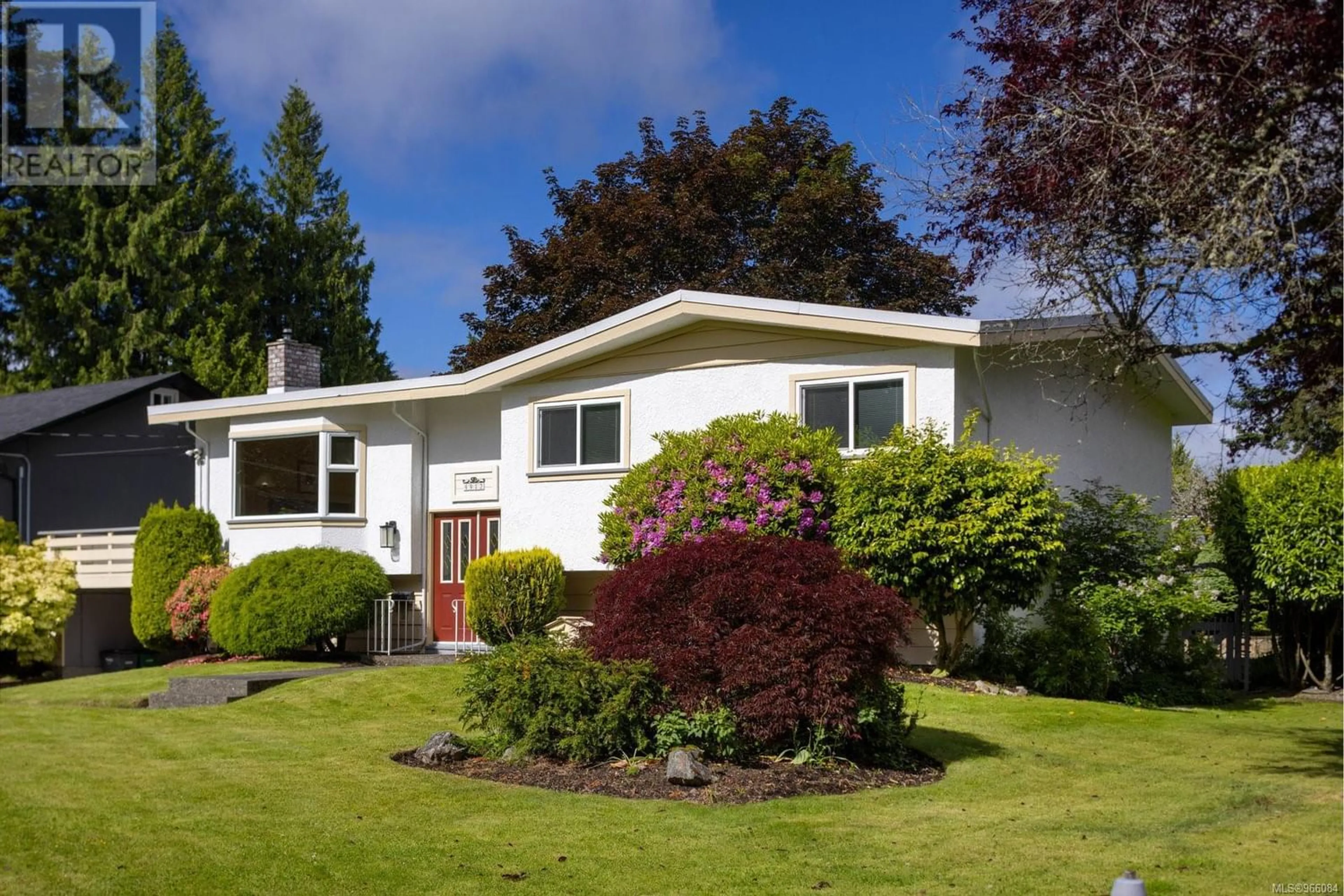4912 Wesley Rd, Saanich, British Columbia V8Y1Y5
Contact us about this property
Highlights
Estimated ValueThis is the price Wahi expects this property to sell for.
The calculation is powered by our Instant Home Value Estimate, which uses current market and property price trends to estimate your home’s value with a 90% accuracy rate.Not available
Price/Sqft$533/sqft
Est. Mortgage$5,579/mo
Tax Amount ()-
Days On Market218 days
Description
4912 Wesley is a meticulously cared for home, situated on a sunny corner lot, providing the ideal location with ample light each day. This split-level home has a large light-filled living room (with gas fireplace, oak flooring, and charming window seat) and offers amazing flow to both the open concept dining room (with custom built-in) and kitchen. Off the dining room is a 450 SF south facing deck, which has been the perfect spot for hosting family gatherings. With 3 nice sized bedrooms upstairs, a main 4-piece bathroom, and powder room off the primary bedroom, it’s a unique and attractive layout. Downstairs is a large family room (with bar, and access to the yard), a 4th bedroom, 3-piece bathroom, laundry room, and office/5th bedroom. Outside the backyard is manicured and west facing, ideally for sunny afternoons and evenings. This location in Cordova Bay is close to some of the best schools in the city, is centrally located, and near some amazing parks and beaches. (id:39198)
Property Details
Interior
Features
Lower level Floor
Storage
15 ft x 10 ftLaundry room
8 ft x 5 ftBedroom
8 ft x 11 ftBathroom
Exterior
Parking
Garage spaces 4
Garage type Carport
Other parking spaces 0
Total parking spaces 4




