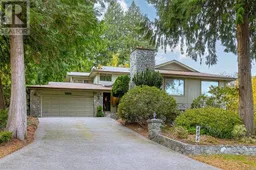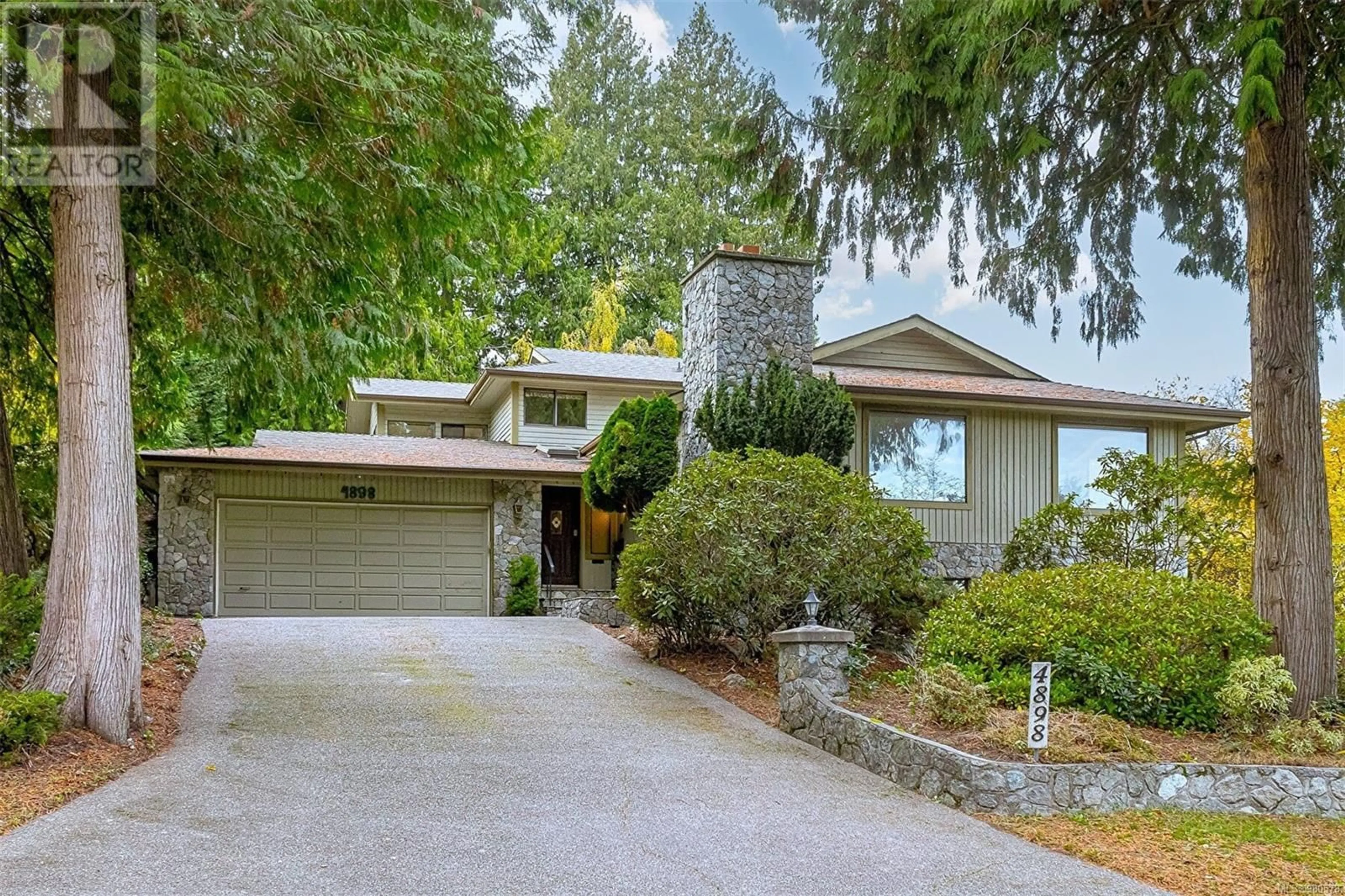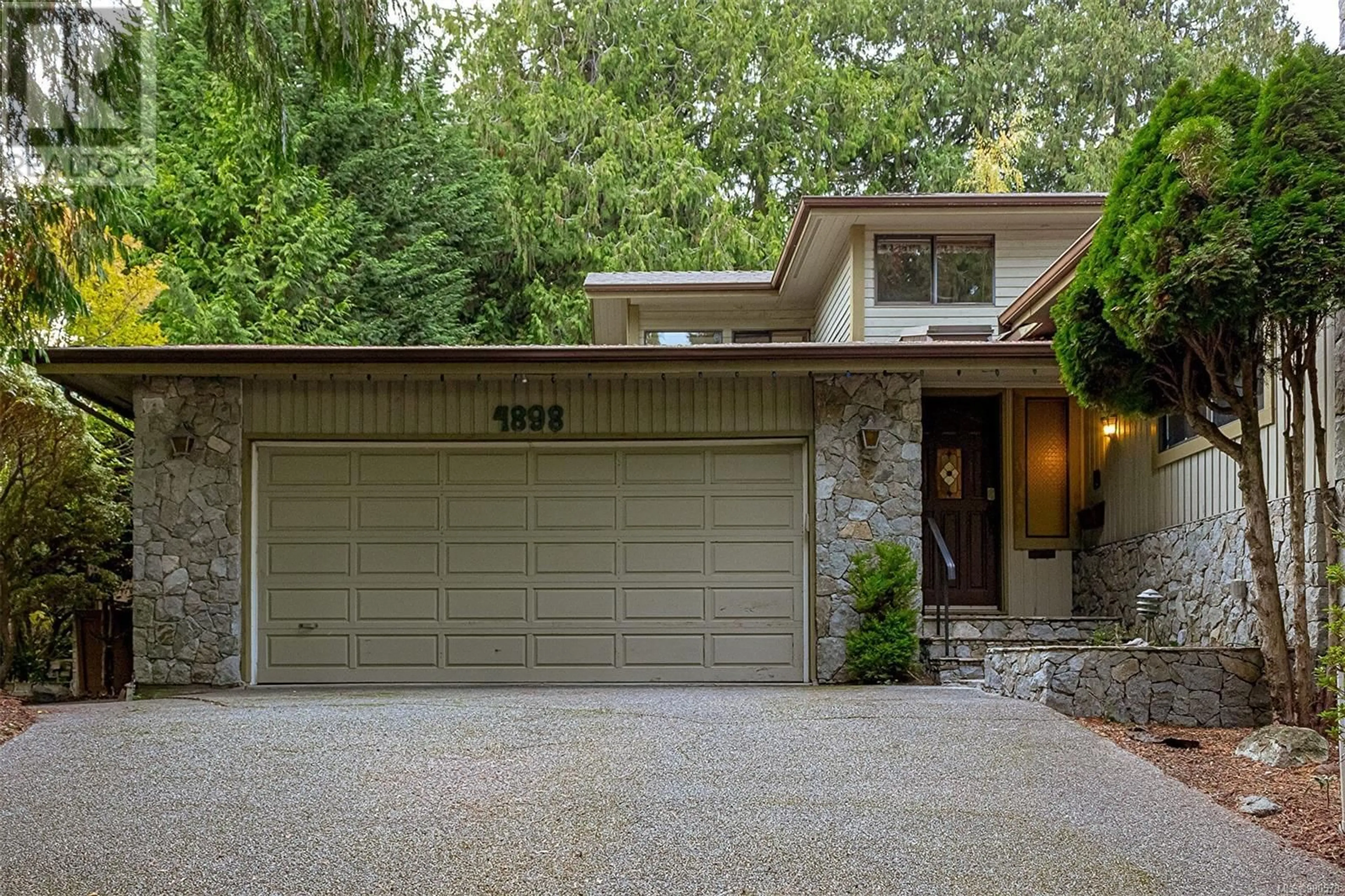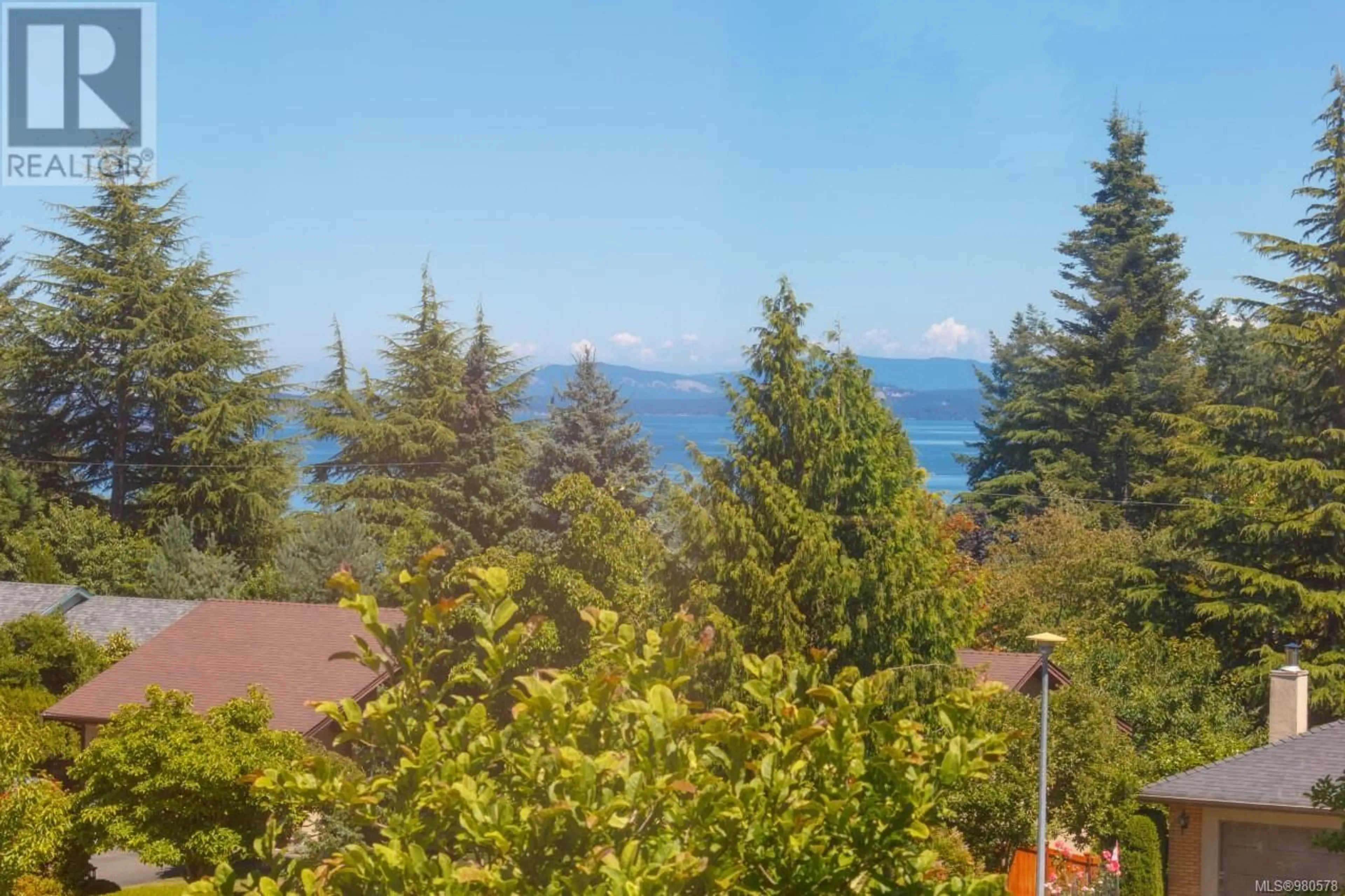4898 Alamida Cres, Saanich, British Columbia V8Y2T3
Contact us about this property
Highlights
Estimated ValueThis is the price Wahi expects this property to sell for.
The calculation is powered by our Instant Home Value Estimate, which uses current market and property price trends to estimate your home’s value with a 90% accuracy rate.Not available
Price/Sqft$312/sqft
Est. Mortgage$6,438/mo
Tax Amount ()-
Days On Market20 days
Description
Happiness grows here! The true West Coast original design, beautiful glass art and stone work, and ocean glimpses are waiting to be discovered when you walk into this cozy Cordova Bay Home. The unique design offers 2 bedrooms on main level, great size kitchen with a breakfast eating area, massive living room, separate dinning room, and a family room with a cozy fireplace; Top floor presents a Master Bedroom with ensuite bath and a second Bedroom with a ensuite, walking closet and a sunroom; Lower level offers you a Rec room with fireplace, kitchenette, den, and another bedroom with ensuite. Let's talk about the storages: full 2 car garages, heated work shop with bathroom and a large shed. The private backyard patio is waiting for your entertainment ideas. Looking for that spacious family home in a fantastic neighbourhood?! Stop right here, you will be amazed. (id:39198)
Property Details
Interior
Features
Second level Floor
Sunroom
9' x 11'Bathroom
Bedroom
13' x 15'Ensuite
Exterior
Parking
Garage spaces 3
Garage type -
Other parking spaces 0
Total parking spaces 3
Property History
 44
44


