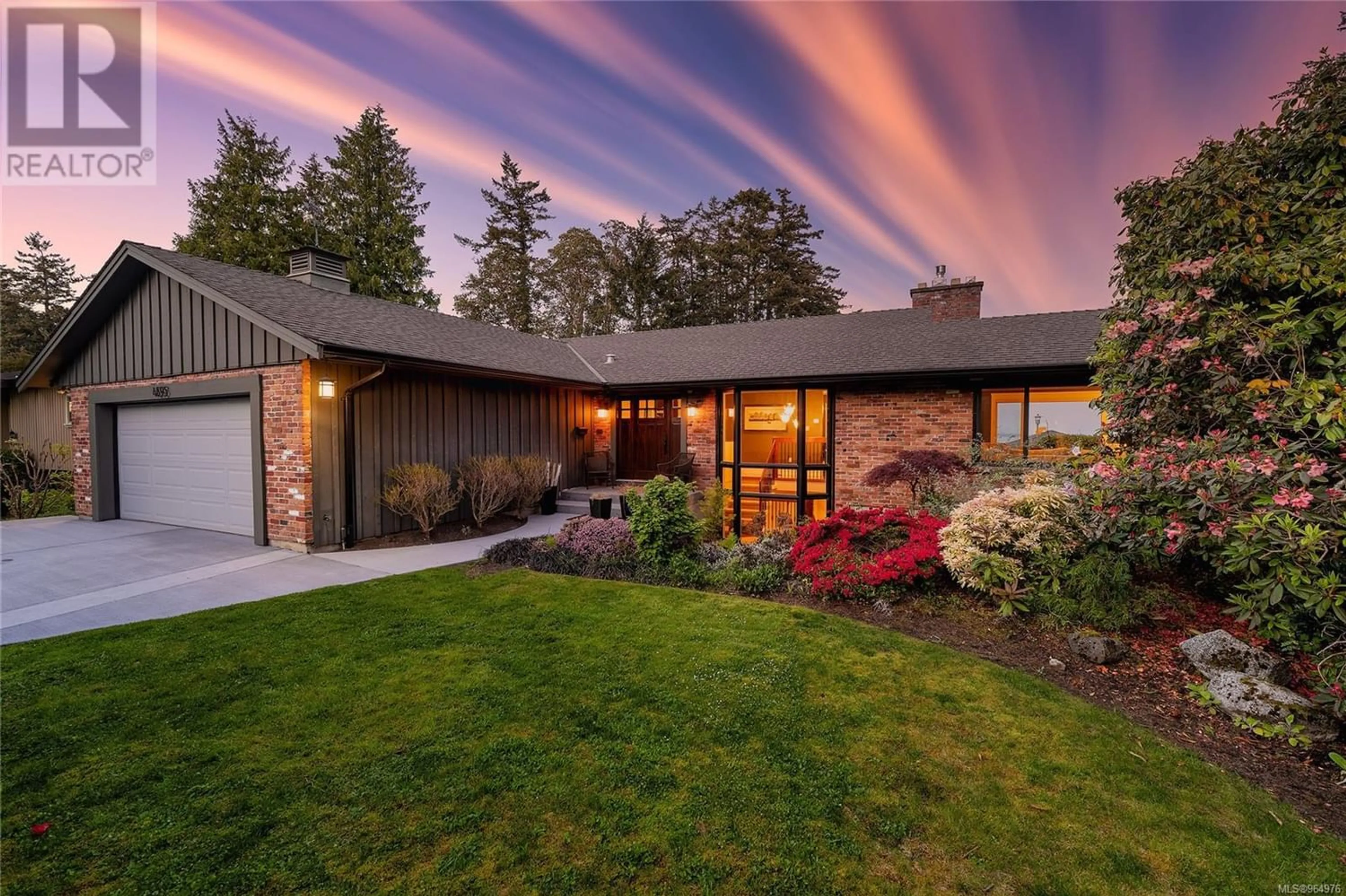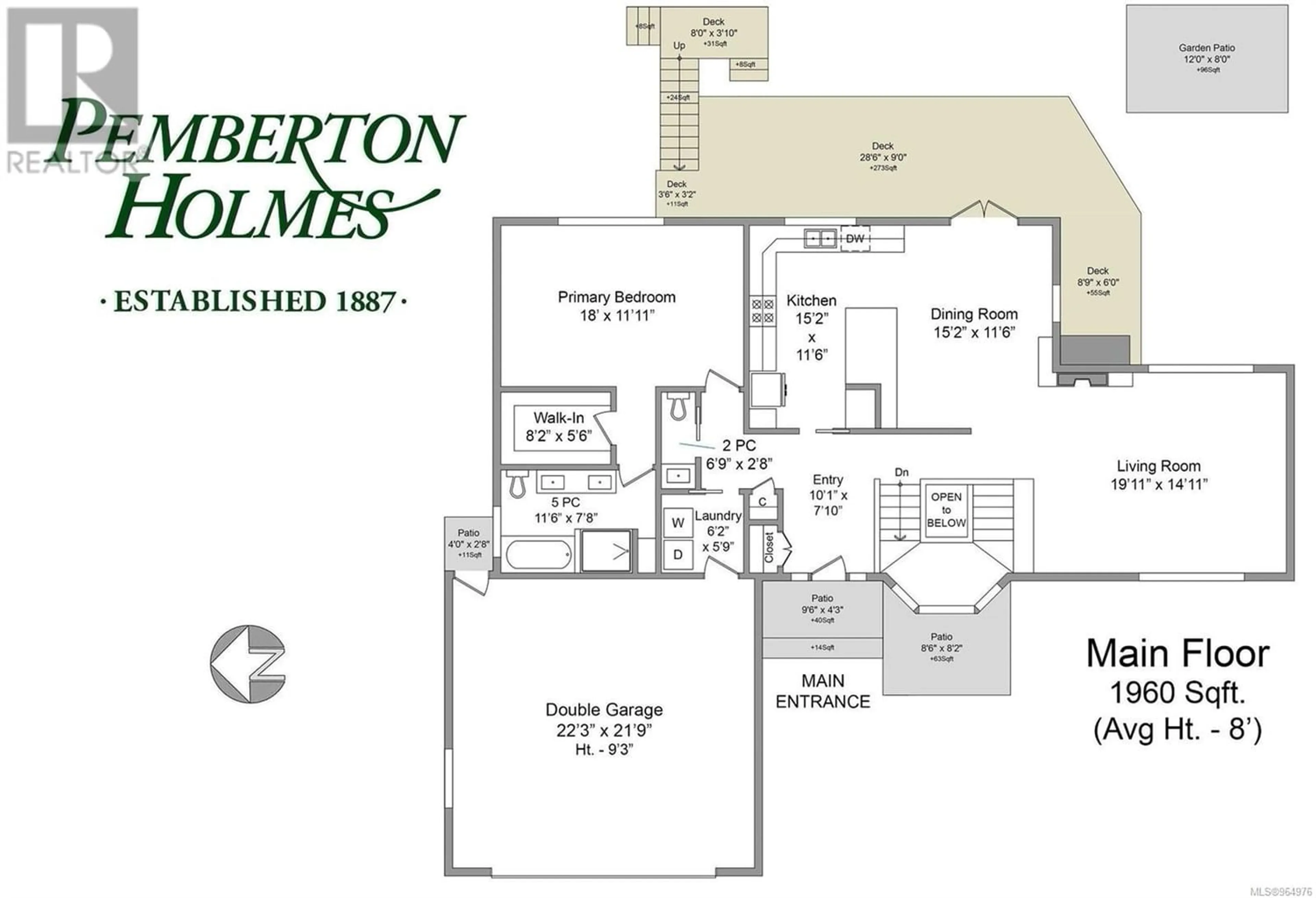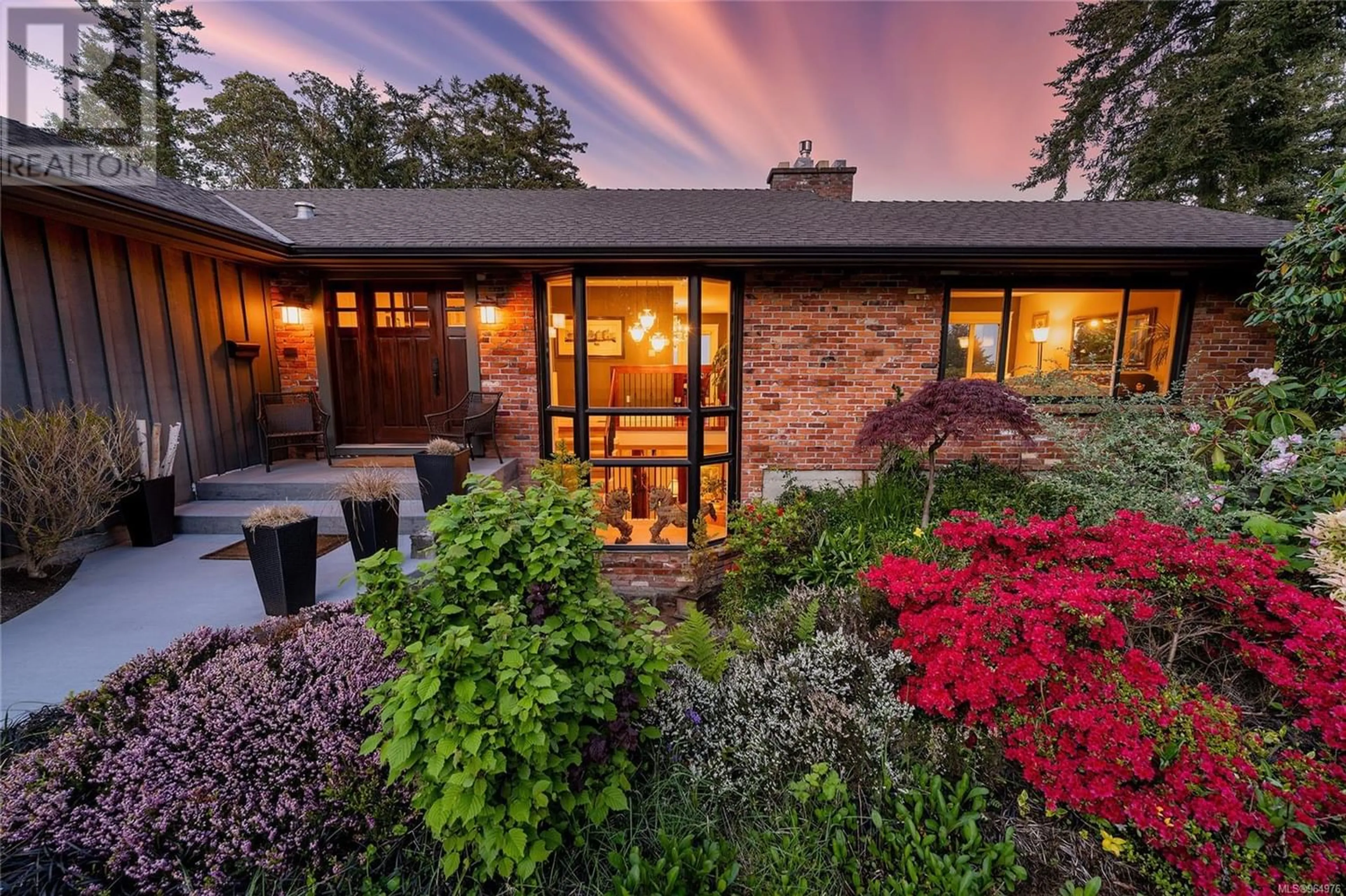4895 SEA RIDGE Dr, Saanich, British Columbia V8Y2B3
Contact us about this property
Highlights
Estimated ValueThis is the price Wahi expects this property to sell for.
The calculation is powered by our Instant Home Value Estimate, which uses current market and property price trends to estimate your home’s value with a 90% accuracy rate.Not available
Price/Sqft$641/sqft
Est. Mortgage$7,709/mo
Tax Amount ()-
Days On Market232 days
Description
A STUNNING OCEAN VIEW lights up every room in this dream home! Beautifully renovated throughout with a gorgeous gemstone granite kitchen countertop, gleaming wood floors, heated travertine tile bathroom floors, & floor-to-ceiling windows that captures magnificent light & views. A forced-air heat-pump & a beautiful white stone gas fireplace make this home efficient & comfortable year-round. The home features a main-level Primary Bdr, and a family room + 3 Bdrs on the lower level. A welcoming ocean view entry is enhanced by a showpiece 2-level window that surrounds a luxurious winding stairway. This private 11,000sf corner property features a mature garden of rhododendron, lilac, & magnolia, a tranquil pond & fountain, high fences, and a new concrete driveway, walkway & front steps. The home borders a park, only has one neighbour, and is only minutes to sandy Cordova Bay beaches, Claremont School, Beaver Lake, Commonwealth Rec Ctr, Golf Course, Lochside Trail, & Broadmead hiking trails (id:39198)
Property Details
Interior
Features
Lower level Floor
Patio
11'6 x 9'4Patio
28'0 x 19'0Family room
18'10 x 14'8Bathroom
Exterior
Parking
Garage spaces 6
Garage type -
Other parking spaces 0
Total parking spaces 6
Property History
 57
57




