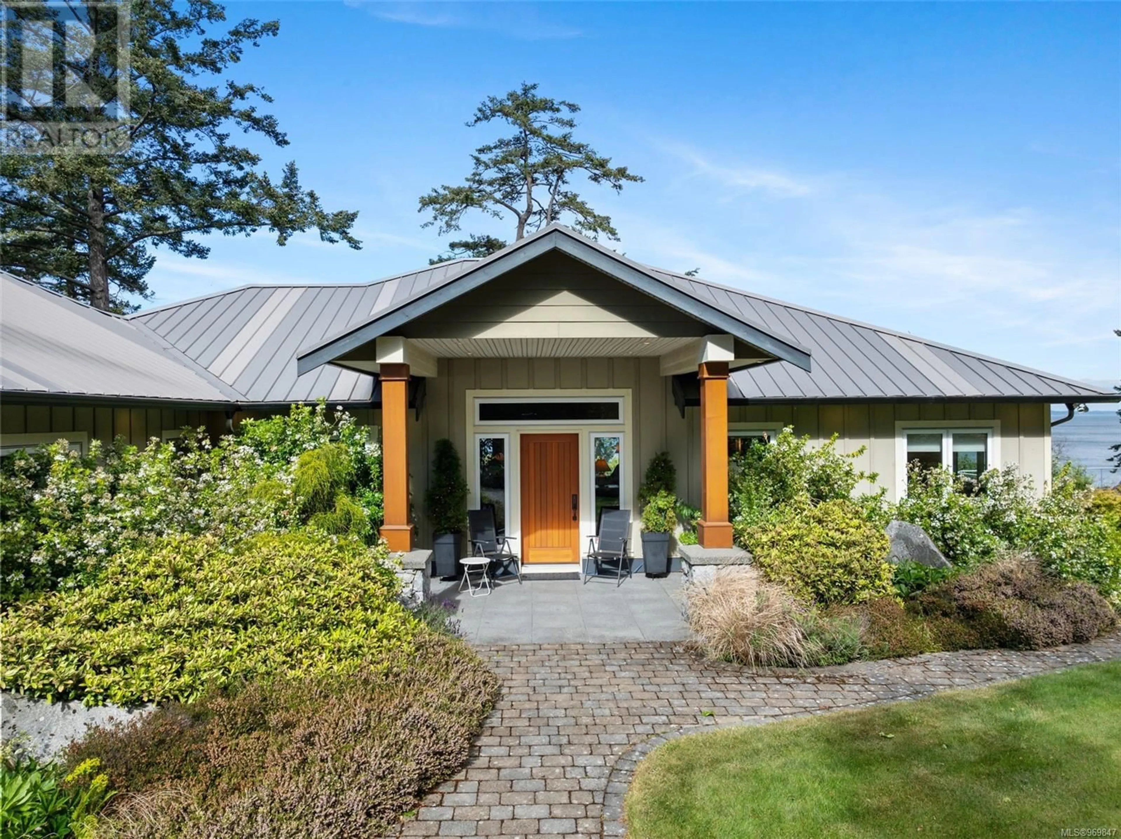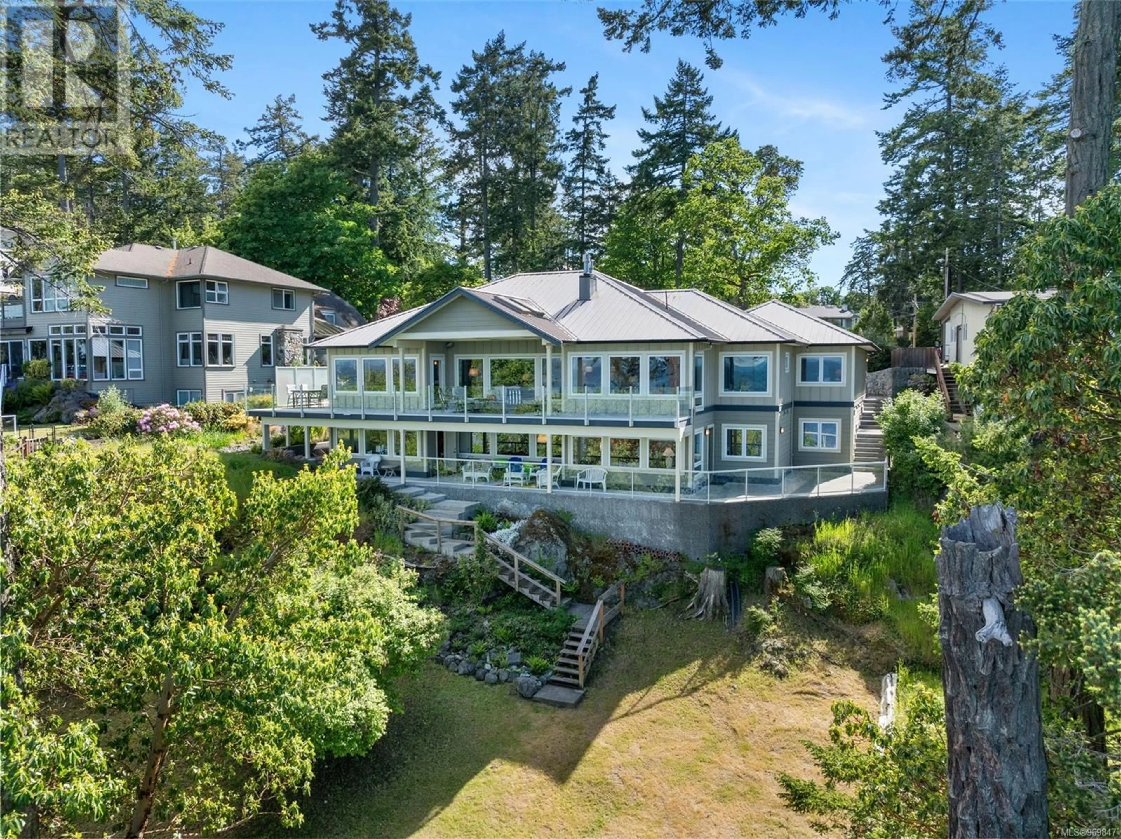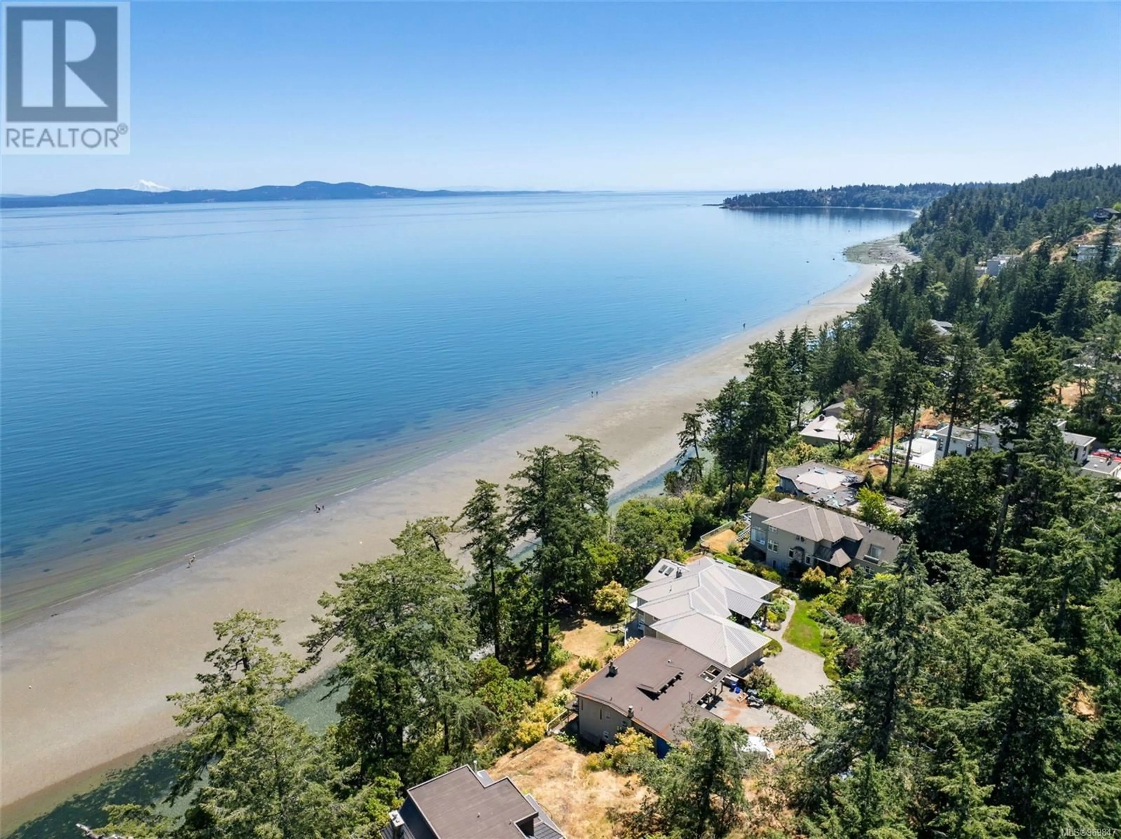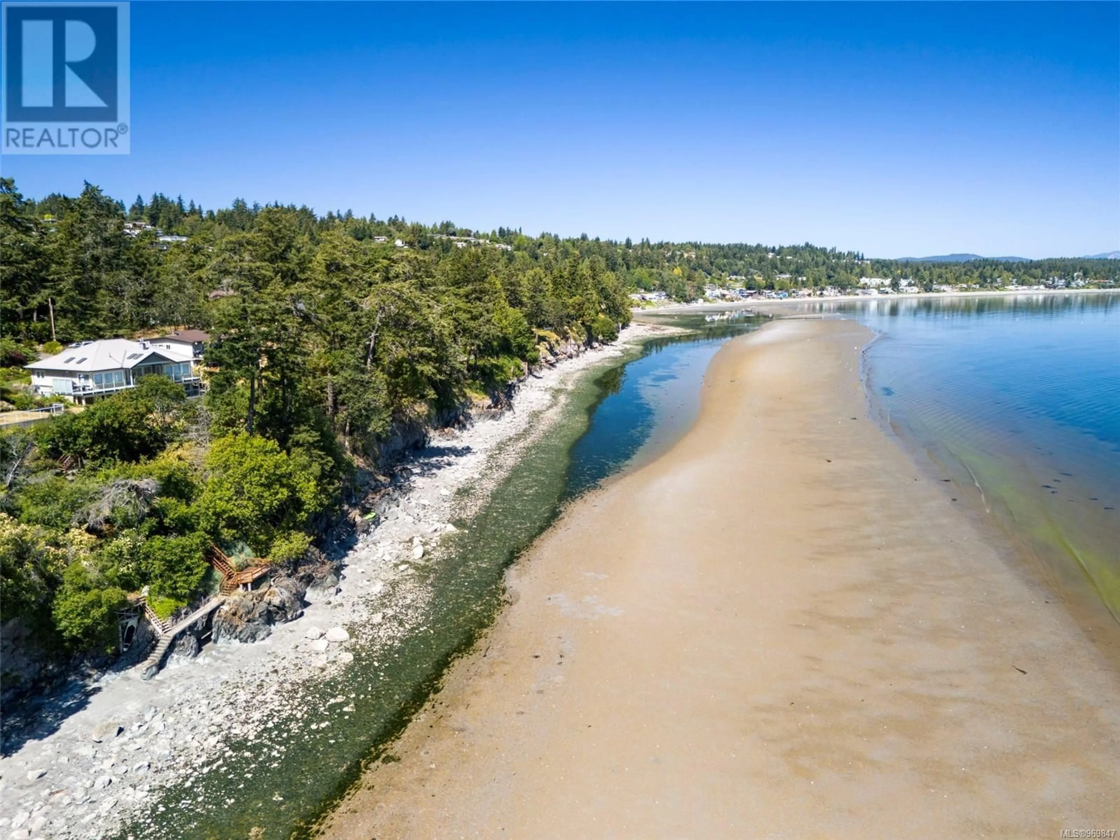4841 Major Rd, Saanich, British Columbia V8Y2L8
Contact us about this property
Highlights
Estimated ValueThis is the price Wahi expects this property to sell for.
The calculation is powered by our Instant Home Value Estimate, which uses current market and property price trends to estimate your home’s value with a 90% accuracy rate.Not available
Price/Sqft$1,023/sqft
Est. Mortgage$19,283/mo
Tax Amount ()-
Days On Market182 days
Description
THIS PREMIUM OCEANFRONT in Cordova Bay embodies the essence of West Coast living. Spanning over 4,200 sqft, the custom-built home boasts breathtaking views of Mount Baker & the San Juan Islands, complemented by direct beach access. Situated on a .7-acre property with the potential for an additional ocean-view parcel, this home offers ocean views from every room while ensuring exceptional privacy & serenity. The residence offers versatile living arrangements, accommodating either a spacious 4-bedroom layout or a 2-bedroom configuration with a home office, plus an optional fully self-contained 2-bedroom suite below. Interior highlights include edge-grain fir flooring, cabinetry, & millwork, along with amenities such as two decks (including a covered oceanfront patio), a durable metal roof, & heated bathroom flooring. Rain-screen technology, heat pump, & premium windows & doors ensure remarkable energy efficiency. Embrace unparalleled luxury amidst the stunning landscapes of Cordova Bay. (id:39198)
Property Details
Interior
Features
Lower level Floor
Utility room
11'4 x 9'1Bedroom
14'10 x 12'10Bedroom
11'8 x 11'7Living room
14'9 x 14'2Exterior
Parking
Garage spaces 6
Garage type -
Other parking spaces 0
Total parking spaces 6




