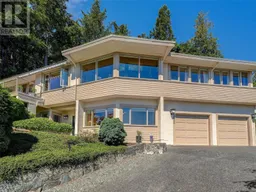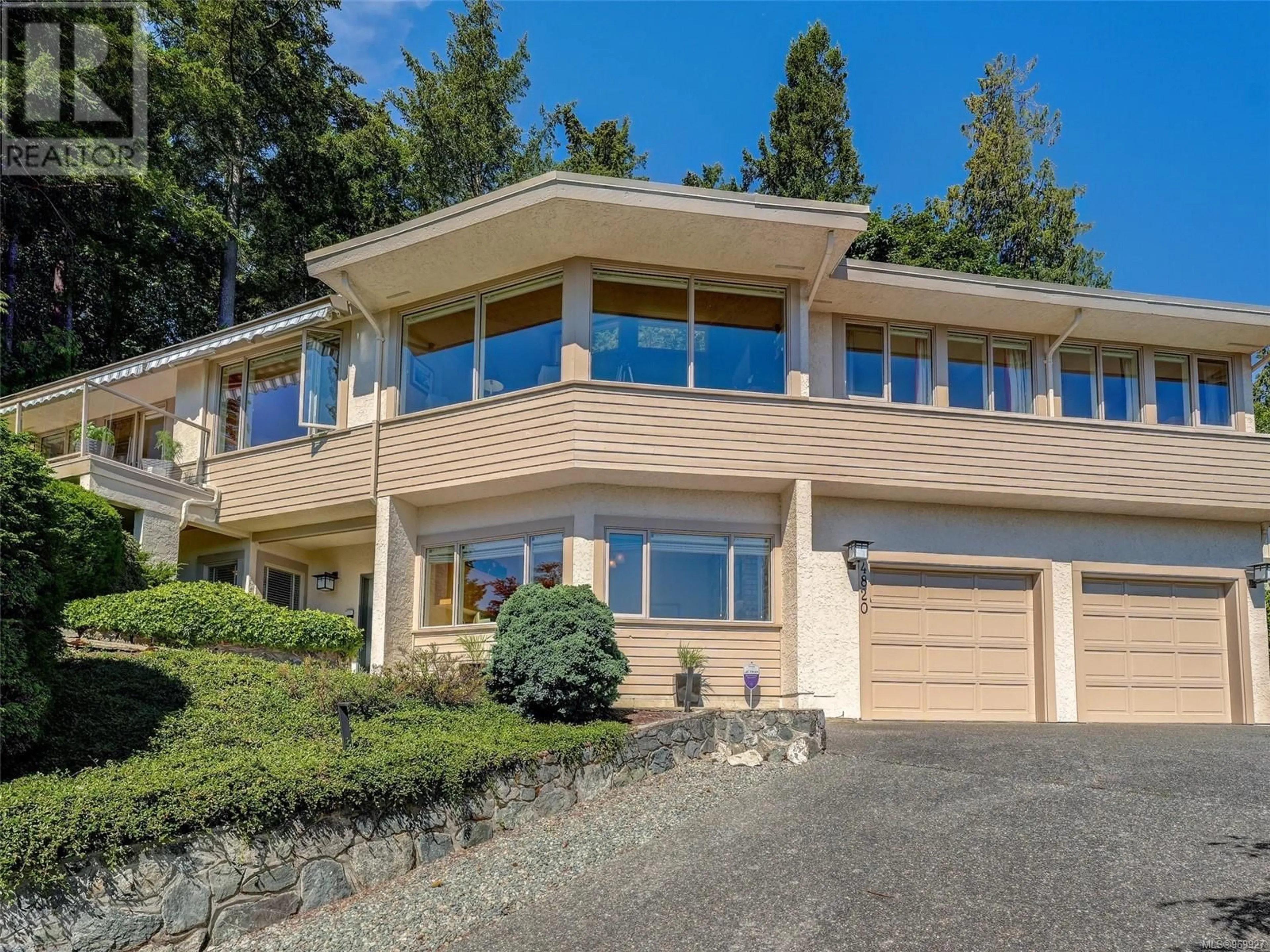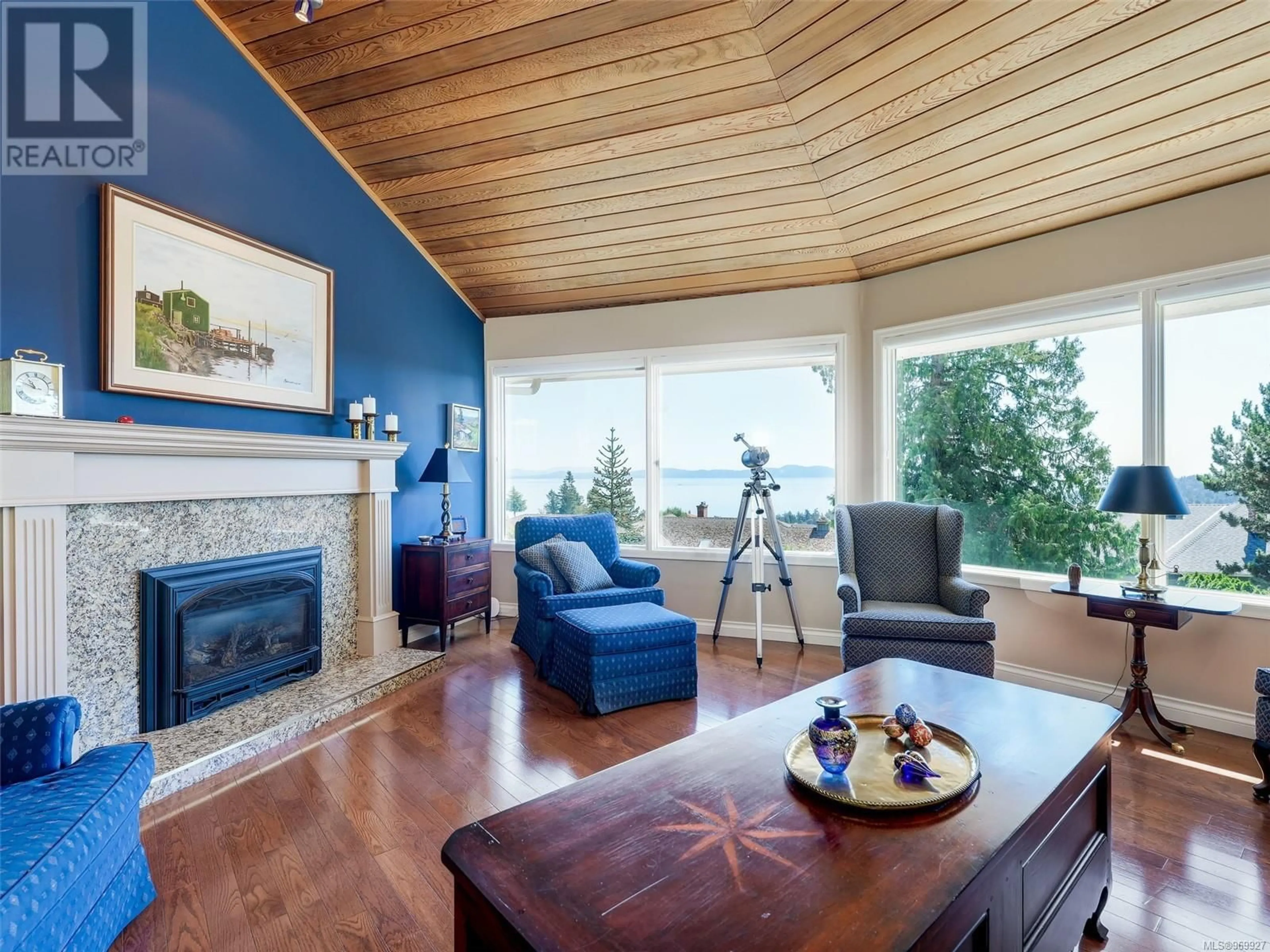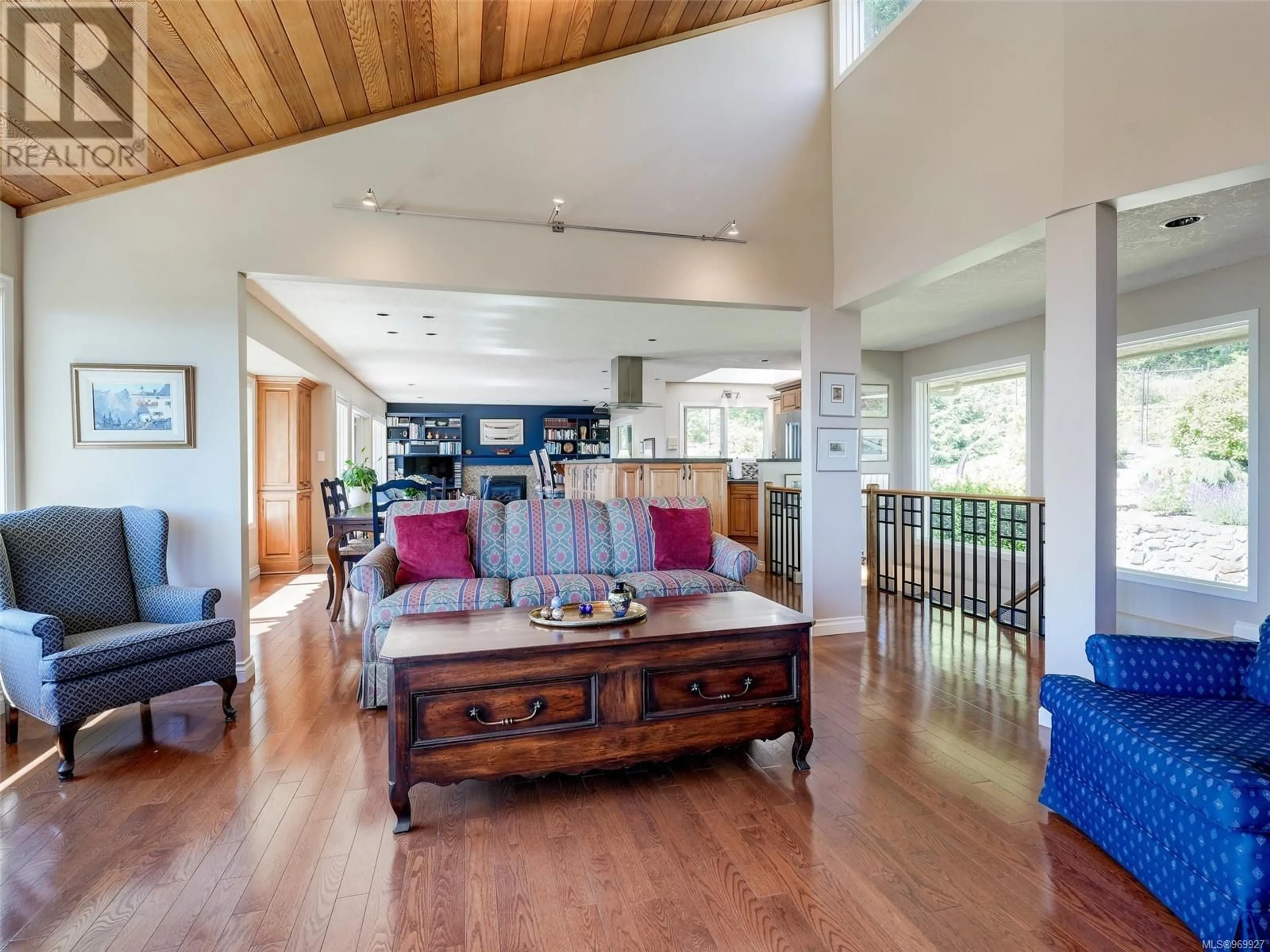4820 Amblewood Dr, Saanich, British Columbia V8Y2S4
Contact us about this property
Highlights
Estimated ValueThis is the price Wahi expects this property to sell for.
The calculation is powered by our Instant Home Value Estimate, which uses current market and property price trends to estimate your home’s value with a 90% accuracy rate.Not available
Price/Sqft$708/sqft
Days On Market9 days
Est. Mortgage$8,117/mth
Tax Amount ()-
Description
Looking for a home in the Cordova Bay / Broadmead area, how about on the top of Cordova Bay ? This beautiful 3 bed 3 bath well maintained almost 2,700 sq. ft. home has a 180 degree ocean view. As you enter the front foyer with slab tiling there is an office, third bedroom with ensuite and the laundry room with entrance to the 2 car garage. Walking up the oak hardwood floor staircase to the open living room with a gas fireplace, dining room and kitchen, and a family room with another gas fireplace. The open kitchen has a Bosch dishwasher, double door Kitchen Aid fridge and a Wolf 4 burner gas range with electric oven.The beautiful oak hardwood floors continue down the hallway past bedroom and bathroom number two into the primary bedroom with ensuite. Talk about privacy, the easily maintained back yard with no less than four patios backs onto a forest with a waterfall coming down the stone wall for your relaxing comfort. You have to see this home and wonderful view. (id:39198)
Property Details
Interior
Features
Lower level Floor
Bedroom
17'10 x 14'4Ensuite
Laundry room
10'10 x 6'9Den
13'1 x 11'4Exterior
Parking
Garage spaces 4
Garage type -
Other parking spaces 0
Total parking spaces 4
Property History
 25
25


