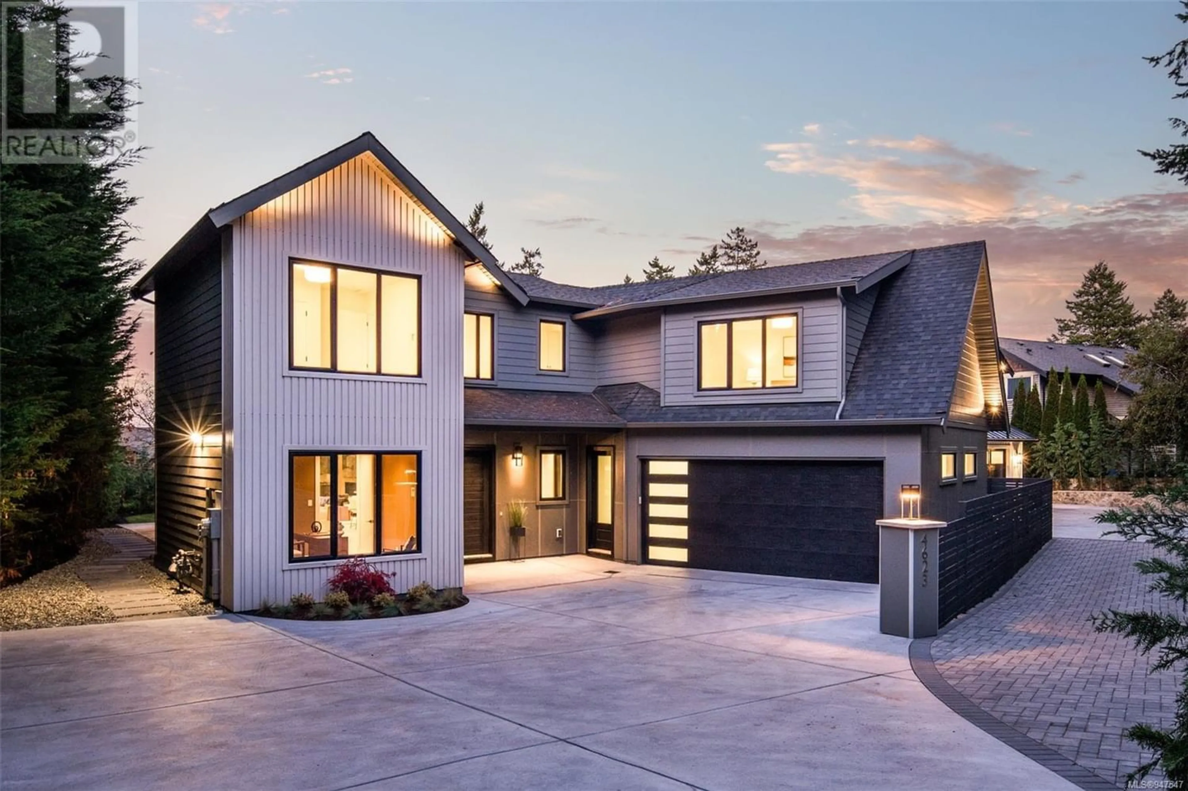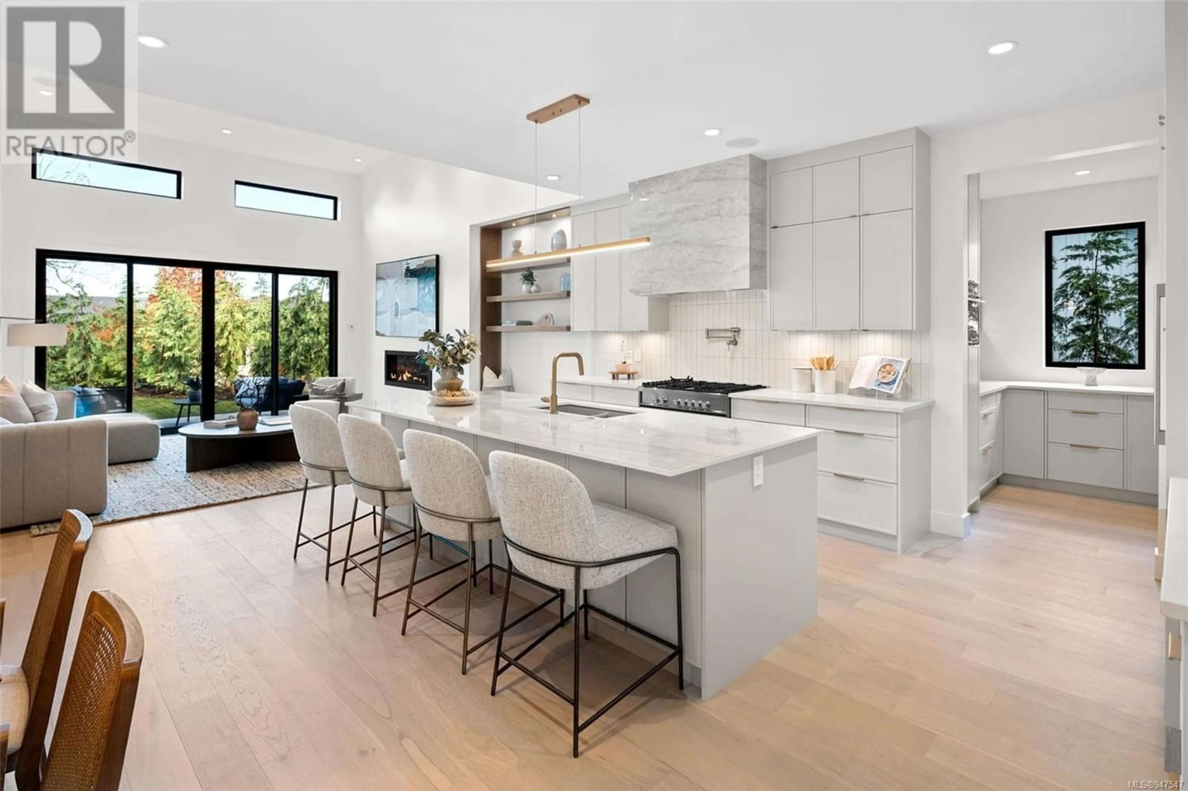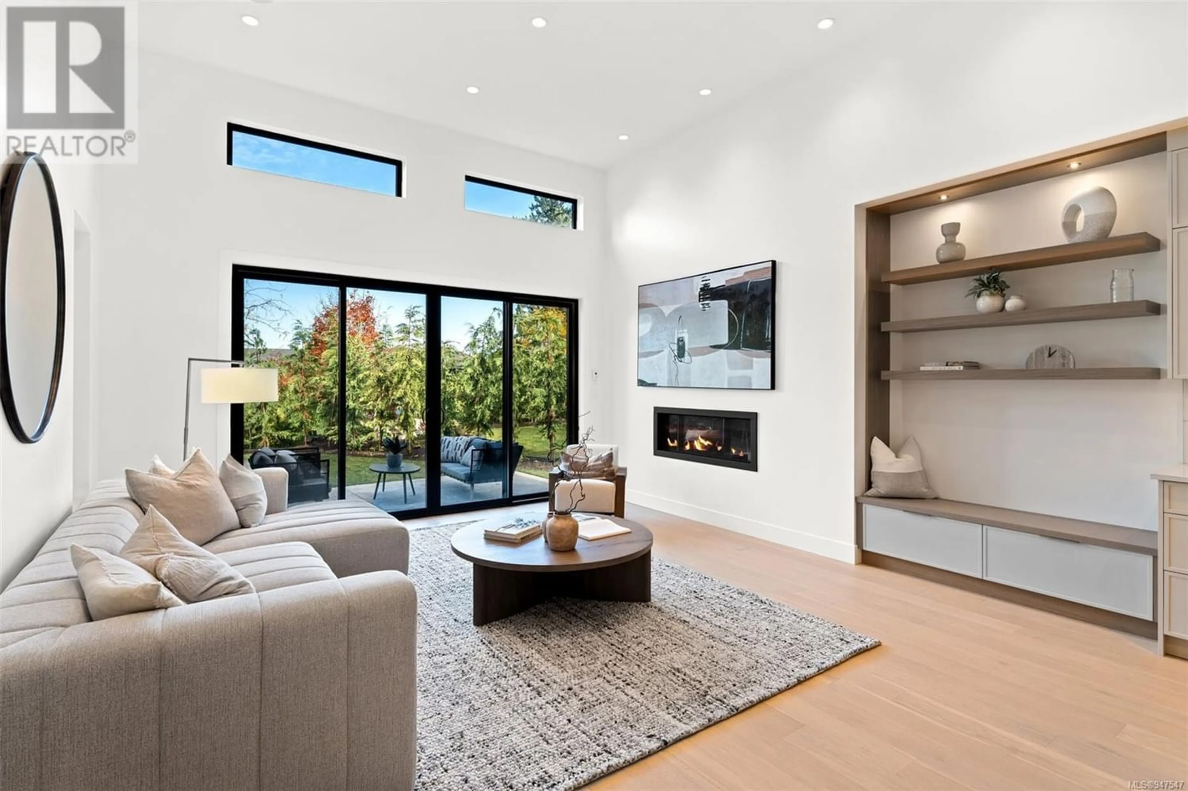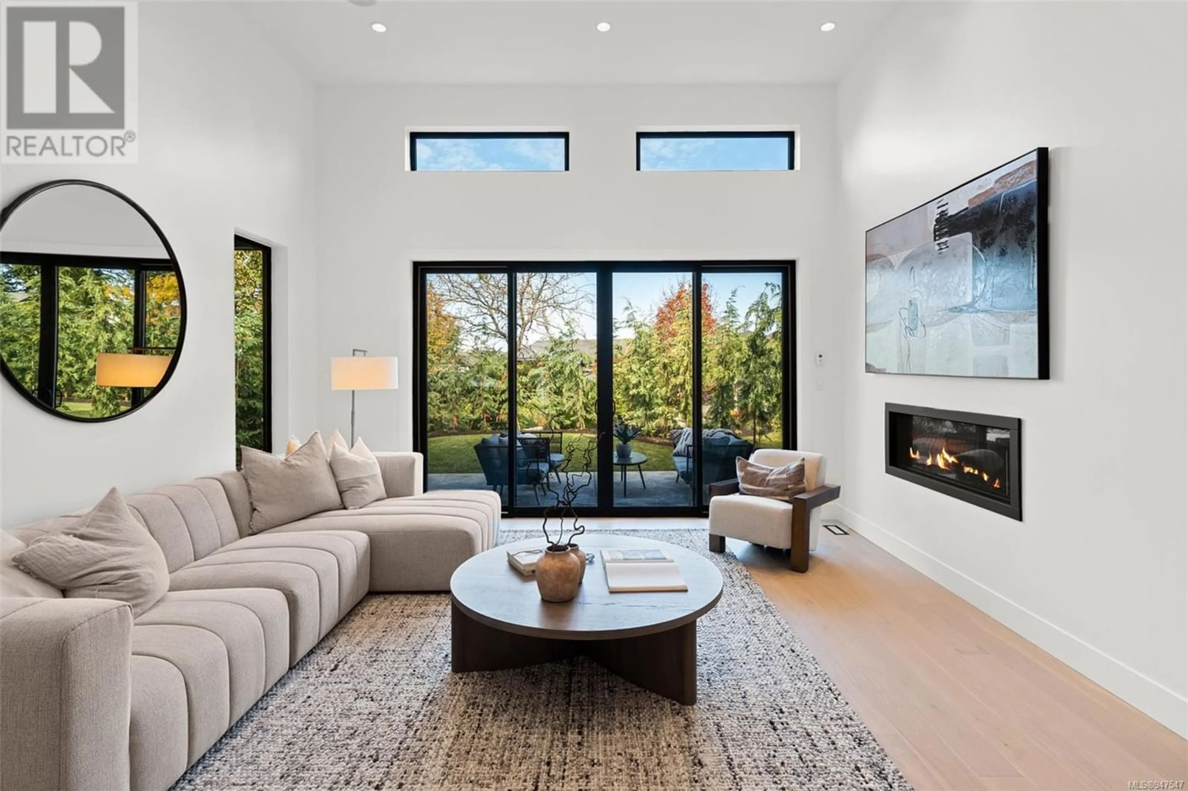4623 Cordova Bay Rd, Saanich, British Columbia V8X3V6
Contact us about this property
Highlights
Estimated ValueThis is the price Wahi expects this property to sell for.
The calculation is powered by our Instant Home Value Estimate, which uses current market and property price trends to estimate your home’s value with a 90% accuracy rate.Not available
Price/Sqft$889/sqft
Est. Mortgage$10,092/mo
Tax Amount ()-
Days On Market1 year
Description
Impeccably designed and thoughtfully finished, this 3 bed/bath home offers 2643 sq.ft of living space with 9’-12’ ceilings, oceans views, and an ideal location in Cordova Bay. Excellent floor plan with a warm and inviting feel throughout, spacious rooms, bright office, and a large functional laundry/mudroom off the garage. Stunning kitchen featuring custom floor-to-ceiling cabinetry, premium appliances, walk-in pantry, Dekton countertops, and ample storage. The primary suite features vaulted ceilings, a spacious ensuite with tiled walk-in shower, and a large closet with custom organizers. Family friendly floor plan with two additional bedrooms on the second floor, refreshment area, and stunning tiered rooftop patios offer sweeping ocean views and expand your living space. Outside you will find a fantastic patio, covered bbq area, tree-line easy maintenance yard, and large garage. This is the perfect home for a busy family, executive household, or retirees seeking a convenient location in a desirable neighbourhood. Walking distance to Mt Doug Regional Park and a short drive to Uptown Shopping Centre, Downtown Victoria, or Sidney by the Sea. Heat pump, fully landscaped, excellent school catchment, and 2-5-10 New Home Warranty. Professionally designed inside and out, this is a magazine-worthy home that is sure to impress. (id:39198)
Property Details
Interior
Features
Second level Floor
Bedroom
11' x 11'Ensuite
Primary Bedroom
13' x 15'Balcony
11' x 10'Exterior
Parking
Garage spaces 4
Garage type -
Other parking spaces 0
Total parking spaces 4




