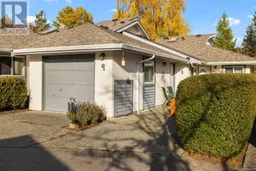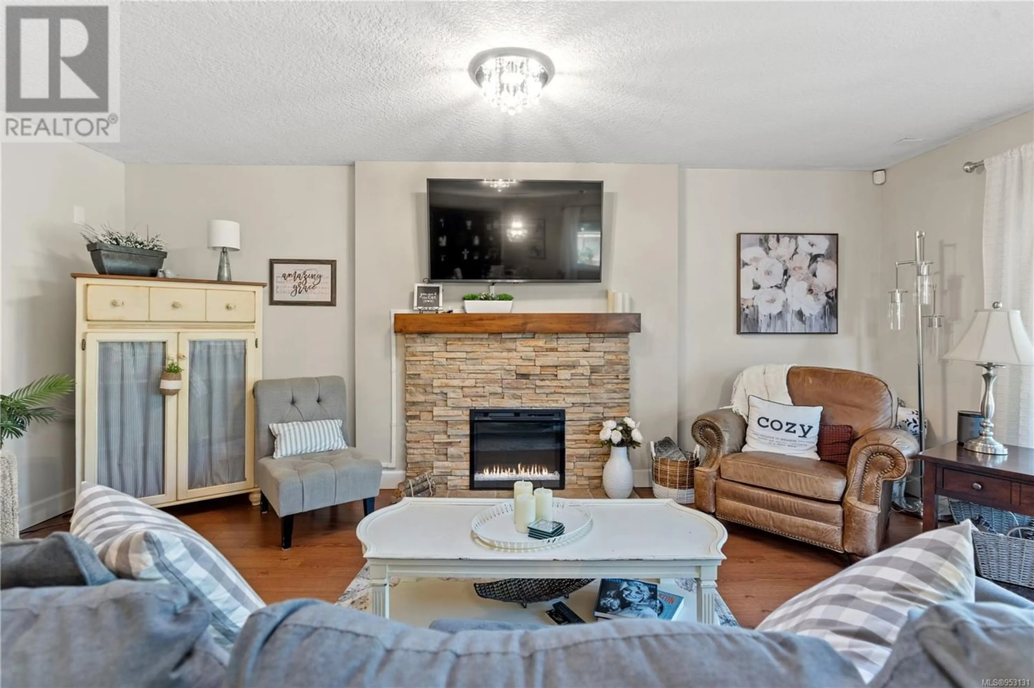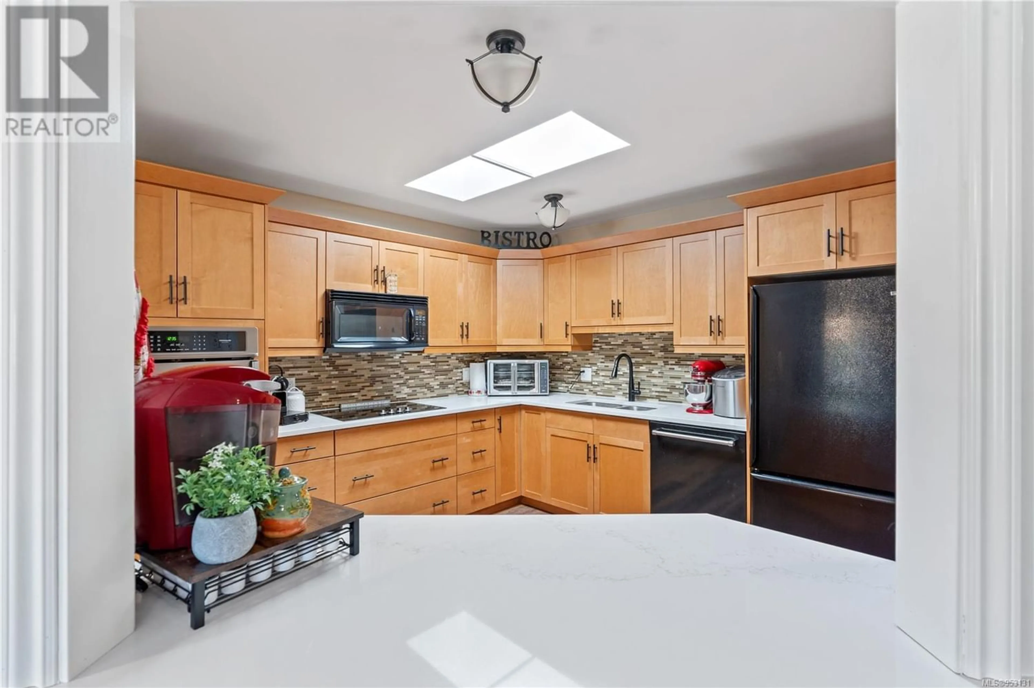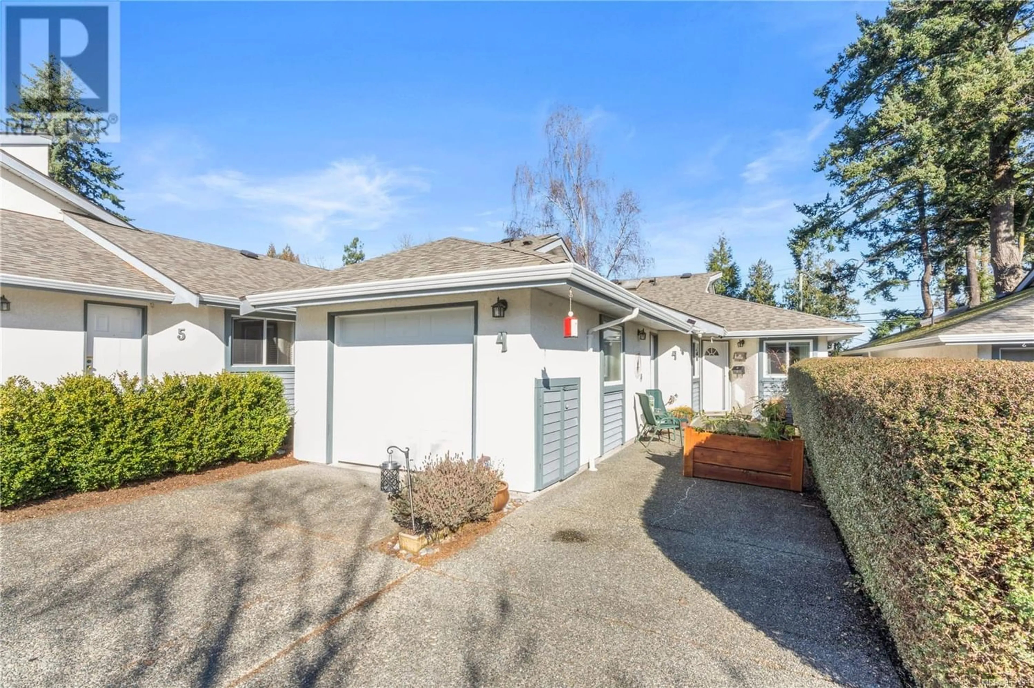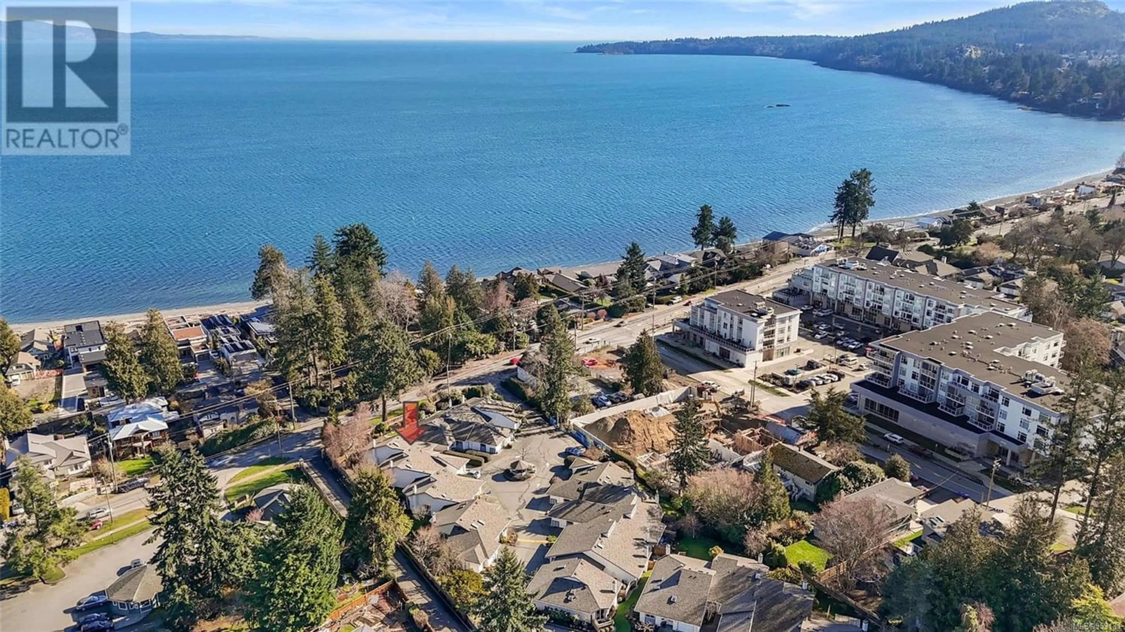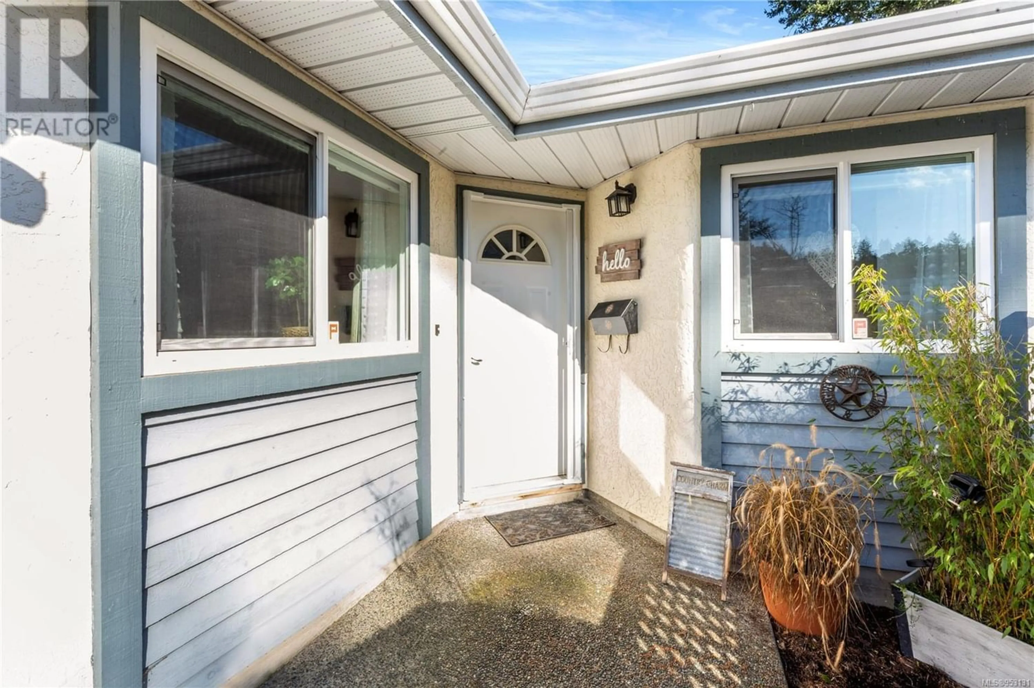4 5156 Cordova Bay Rd, Saanich, British Columbia V8Y2X5
Contact us about this property
Highlights
Estimated ValueThis is the price Wahi expects this property to sell for.
The calculation is powered by our Instant Home Value Estimate, which uses current market and property price trends to estimate your home’s value with a 90% accuracy rate.Not available
Price/Sqft$545/sqft
Est. Mortgage$3,436/mo
Maintenance fees$516/mo
Tax Amount ()-
Days On Market329 days
Description
Welcome to 4-5156 Cordova Bay Rd, where luxury meets convenience in this spacious floor plan with over 1,100 sq. ft. This rancher townhome features a deep garage and serene private patio. Among the largest layouts in Cordova Bay Village it's illuminated by natural light, enhanced double pane windows and vast skylights. The interior, freshly adorned with new paint, showcases updates across the kitchen, bathroom, floors, baseboards, fixtures, appliances, plus the hot water tank, not to mention the windows and doors for added efficiency. This premium unit boasts a secluded rear patio and extra green space alongside for that touch of tranquility. The master suite offers a large walk-in closet and direct access to a cheater ensuite, the second bedroom features a space-saving Murphy bed. Situated just a stone's throw from Agate Beach, Lochside Trail, a short journey to Mattick's Farm, Elk Lake, Cordova Bay golf courses, ocean, location is unbeatable in one of the most desirable areas! (id:39198)
Property Details
Interior
Features
Main level Floor
Bedroom
13' x 11'Bathroom
Primary Bedroom
14' x 14'Kitchen
11' x 11'Exterior
Parking
Garage spaces 1
Garage type -
Other parking spaces 0
Total parking spaces 1
Condo Details
Inclusions
Property History
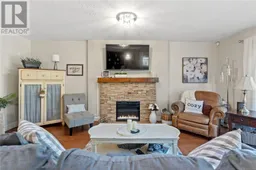 33
33