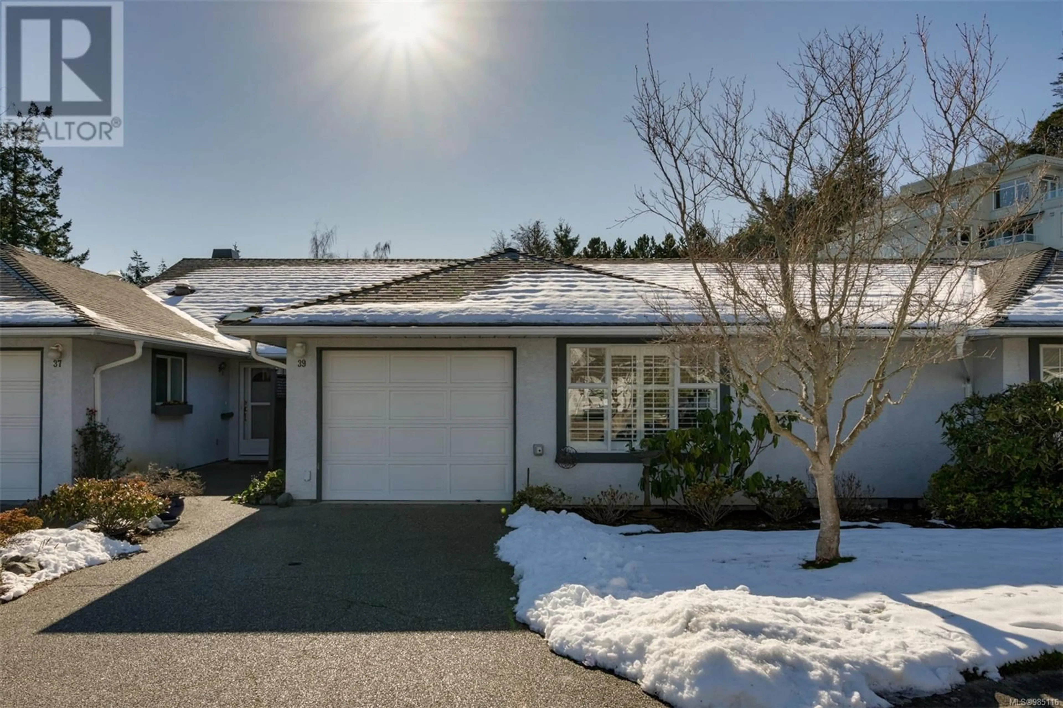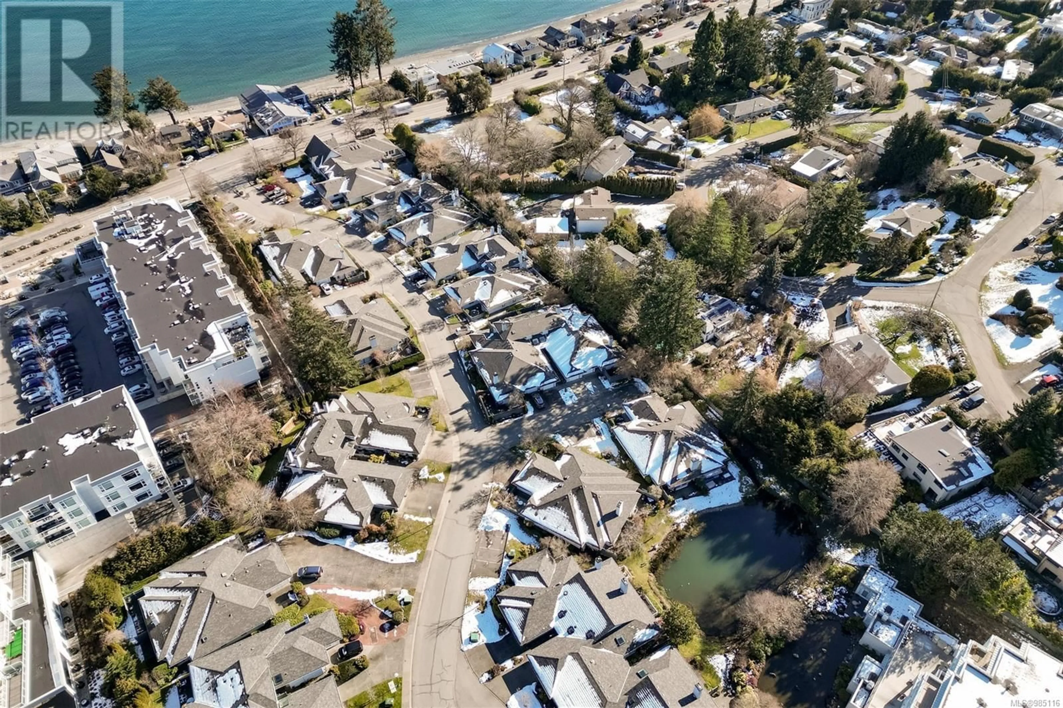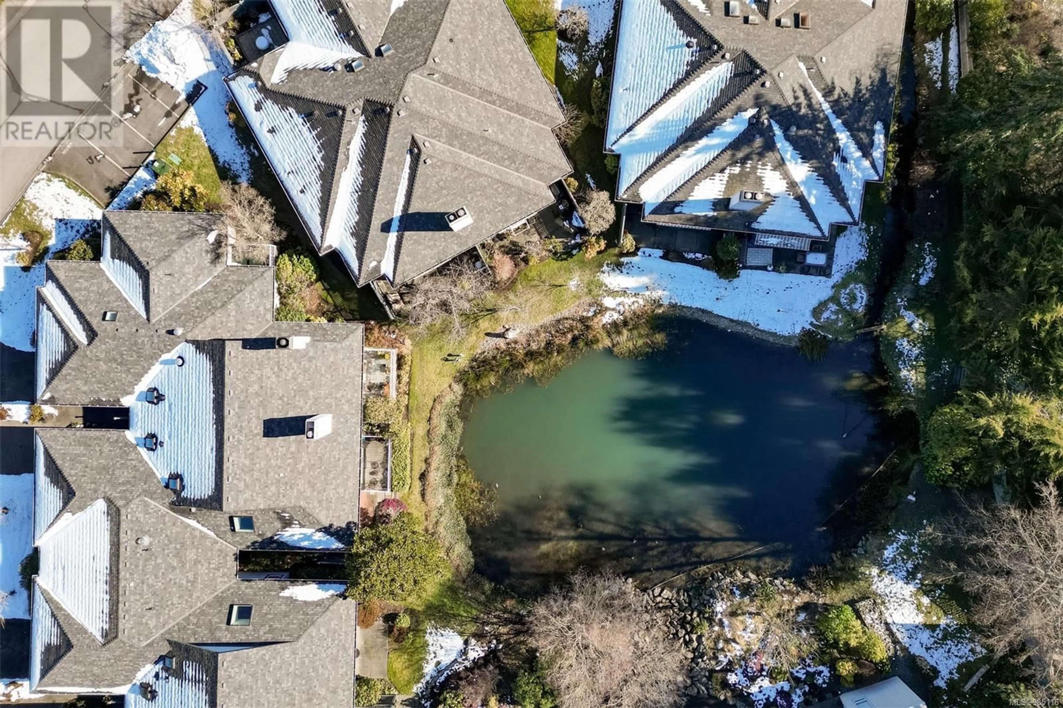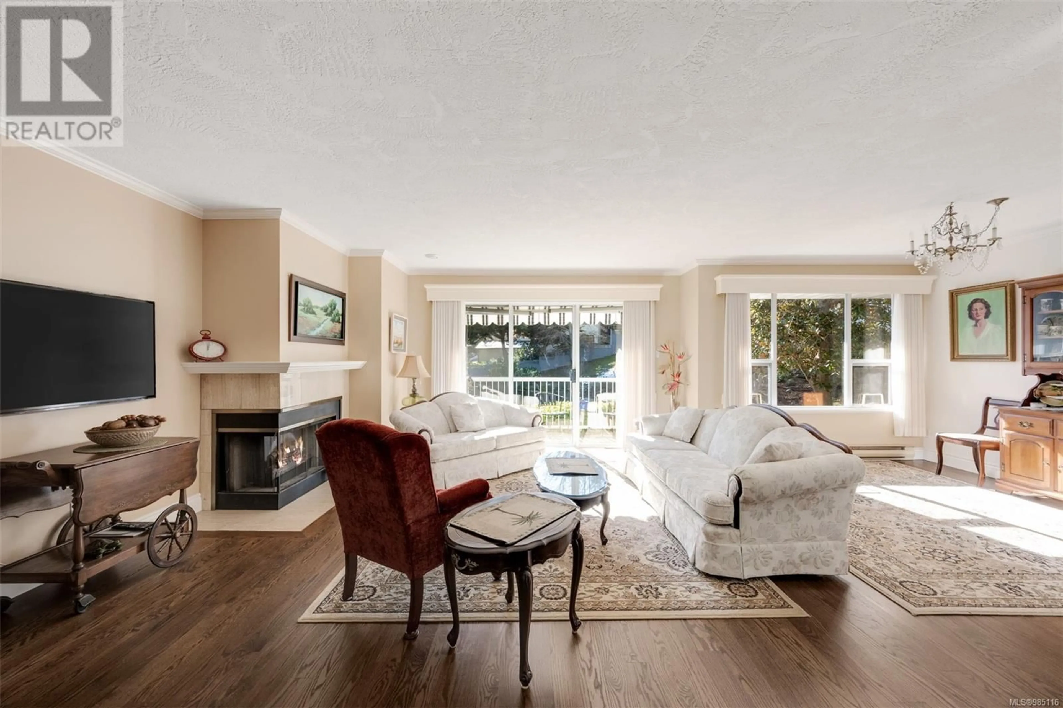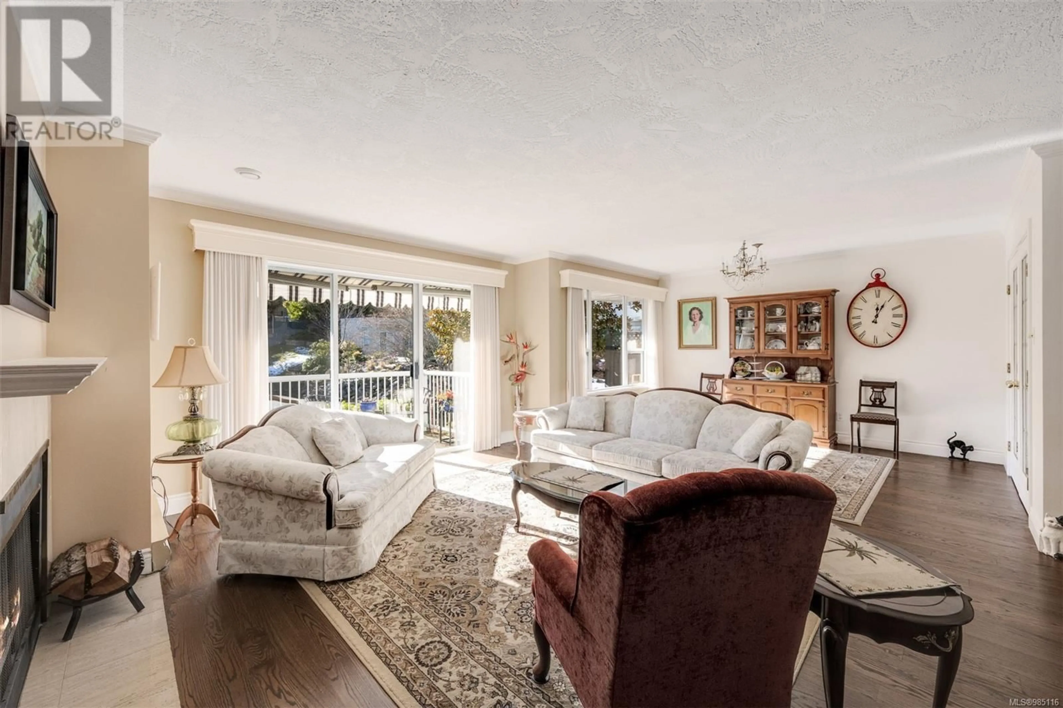39 5110 Cordova Bay Rd, Saanich, British Columbia V8Y2K5
Contact us about this property
Highlights
Estimated ValueThis is the price Wahi expects this property to sell for.
The calculation is powered by our Instant Home Value Estimate, which uses current market and property price trends to estimate your home’s value with a 90% accuracy rate.Not available
Price/Sqft$572/sqft
Est. Mortgage$3,758/mo
Maintenance fees$657/mo
Tax Amount ()-
Days On Market2 days
Description
This rare 1-level rancher in the highly sought-after Cordova Bay Estates offers the perfect blend of comfort and convenience. This spacious 2-bedroom, 2-bath townhome stands out as one of the best in the complex, featuring tasteful updates throughout. From new flooring to high-quality kitchen upgrades, including stainless steel appliances, every detail has been thoughtfully crafted. One of the prime locations within the community, this home boasts stunning views of the private pond with a tranquil water feature. Enjoy your morning coffee on the sun-soaked private deck, taking in the serene surroundings. The expansive primary suite offers generous closet space and a luxurious en-suite bath. The well-maintained complex offers a pool, hot tub, and recreation facilities, plus a separate space available to rent for overnight guests. Ideally located, you’ll love being just a short stroll to the beach, with all amenities at your fingertips. With nearby golf courses, Cordova Bay, The Ridge, and Mattick's Farm offering mini golf and more, the location truly can't be beat. With its fantastic layout, location, and value, this home is a must-see! (id:39198)
Property Details
Interior
Features
Main level Floor
Primary Bedroom
14'9 x 13'8Ensuite
Laundry room
5'6 x 15'10Bedroom
11'1 x 12'8Exterior
Parking
Garage spaces 6
Garage type -
Other parking spaces 0
Total parking spaces 6
Condo Details
Inclusions
Property History
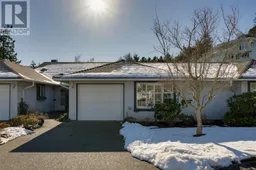 56
56
