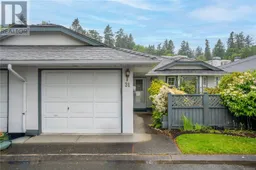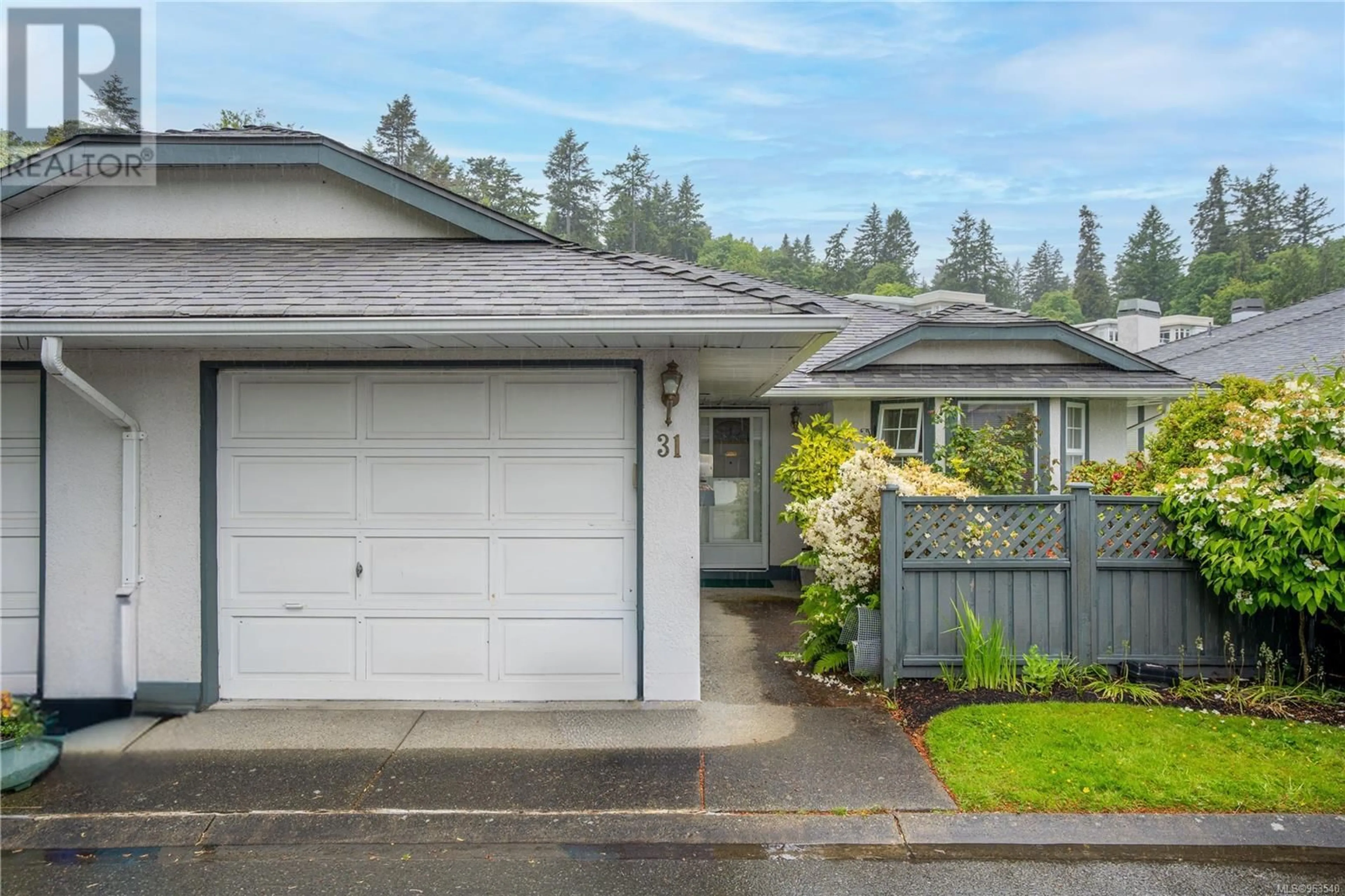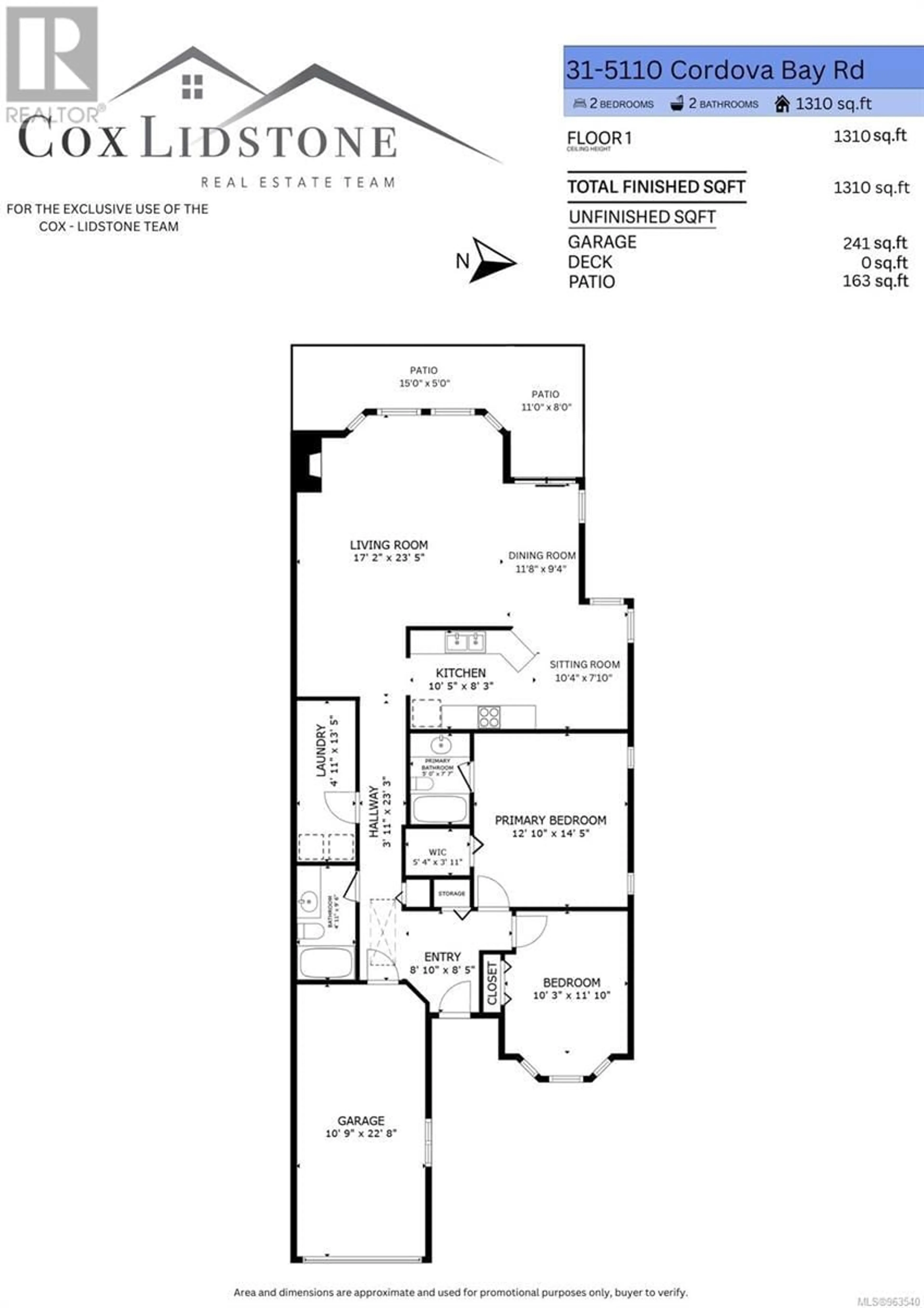31 5110 Cordova Bay Rd, Saanich, British Columbia V8Y2K5
Contact us about this property
Highlights
Estimated ValueThis is the price Wahi expects this property to sell for.
The calculation is powered by our Instant Home Value Estimate, which uses current market and property price trends to estimate your home’s value with a 90% accuracy rate.Not available
Price/Sqft$512/sqft
Est. Mortgage$3,521/mth
Maintenance fees$576/mth
Tax Amount ()-
Days On Market101 days
Description
Single-level townhome in the exclusive Cordova Bay Beach Estates, situated across the street from a popular sandy walking beach. This quiet end unit boasts 2 generously sized bedrooms & 2 full bathrooms, including a primary bedroom with a spacious walk-in closet & full ensuite. The expansive living room, perfect for entertaining, seamlessly connects to the dining room, both offering peaceful westward views of the tranquil pond & lush garden from your private walk-out patio. Additional features include an attached garage & an extra parking spot. This charming home is ready for your personalized updates. The meticulously maintained complex provides a range of amenities, such as a recreation building with a heated pool, relaxing hot tub, versatile party room, and a comfortable guest suite. The prime location is unparalleled, being close to the charming Matticks Farm, premier golfing, and the scenic Lochside Trail. Don’t miss out on this exceptional opportunity! (id:39198)
Property Details
Interior
Features
Main level Floor
Bedroom
10 ft x 12 ftBathroom
Primary Bedroom
13 ft x 14 ftLaundry room
5 ft x 13 ftExterior
Parking
Garage spaces 2
Garage type -
Other parking spaces 0
Total parking spaces 2
Condo Details
Inclusions
Property History
 30
30

