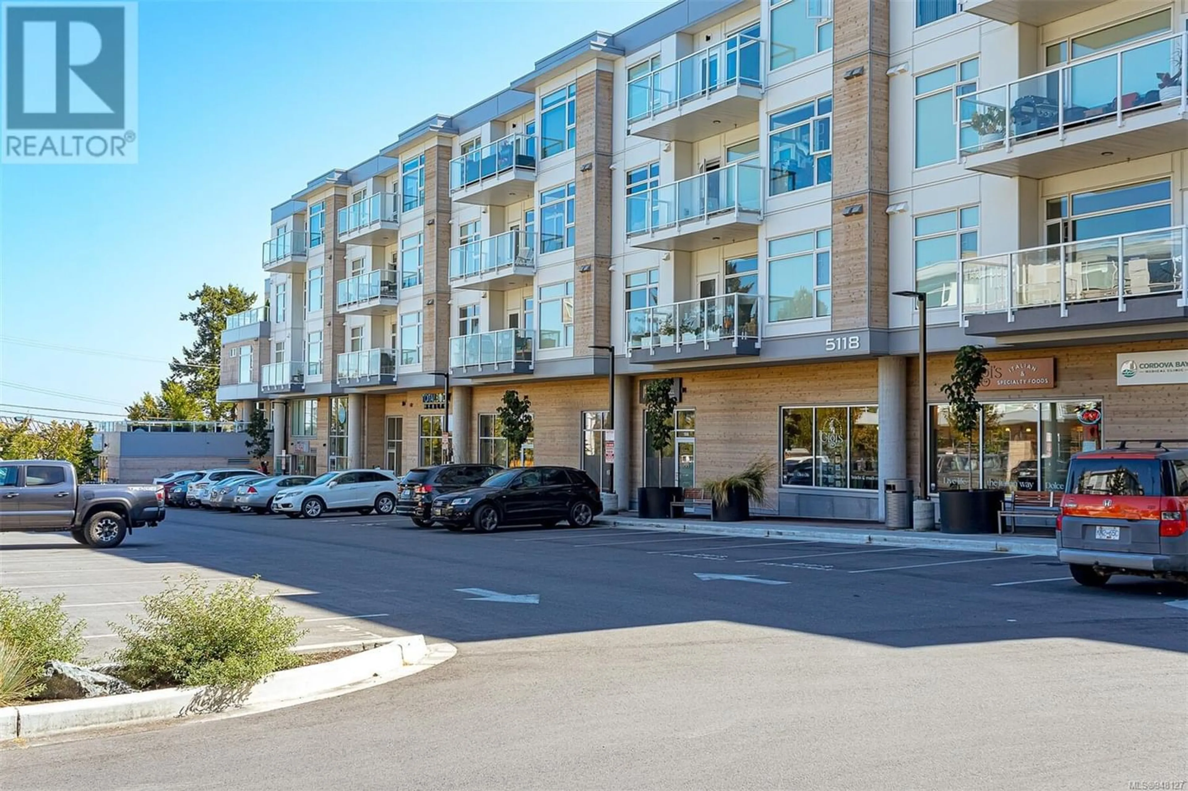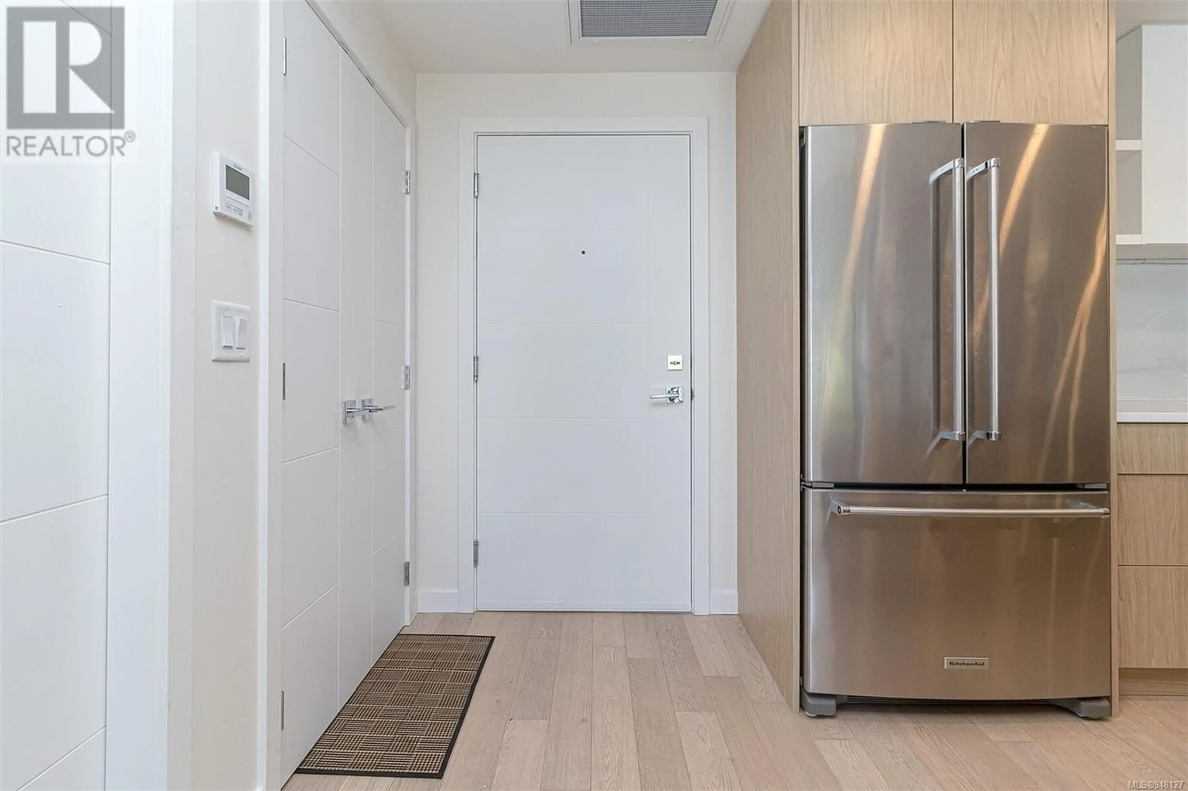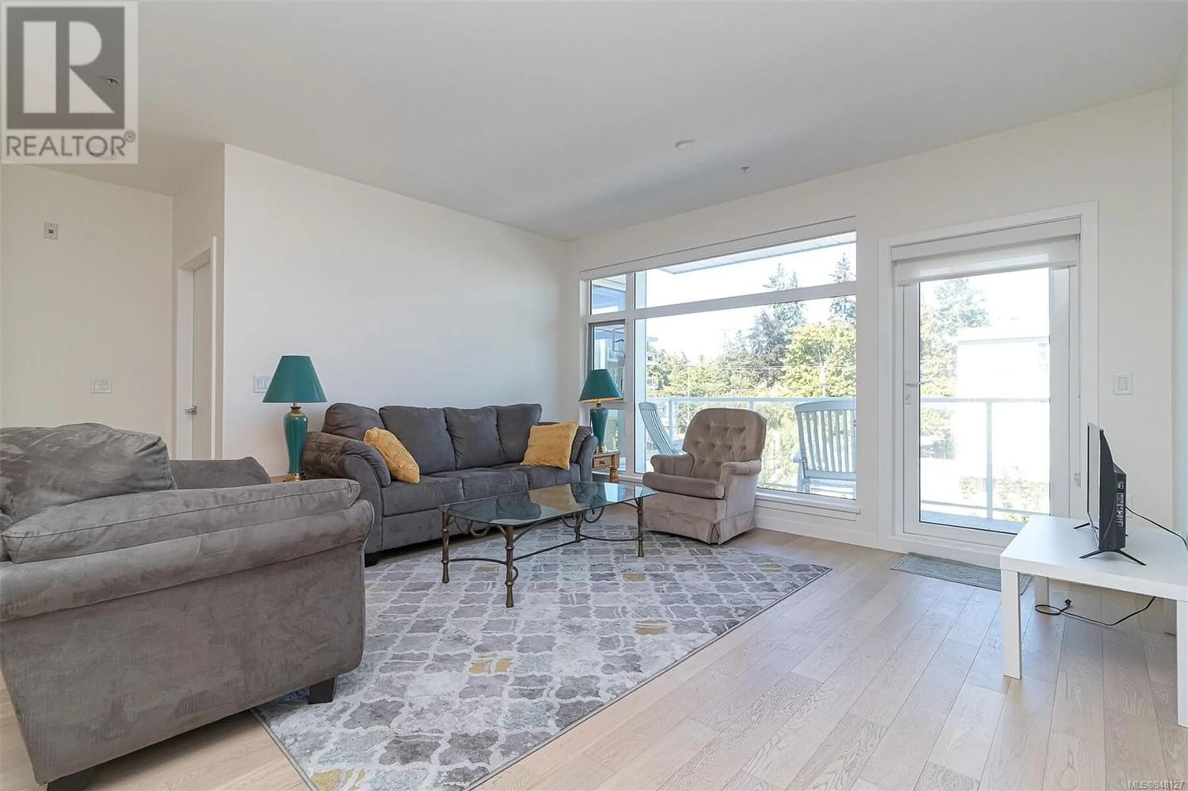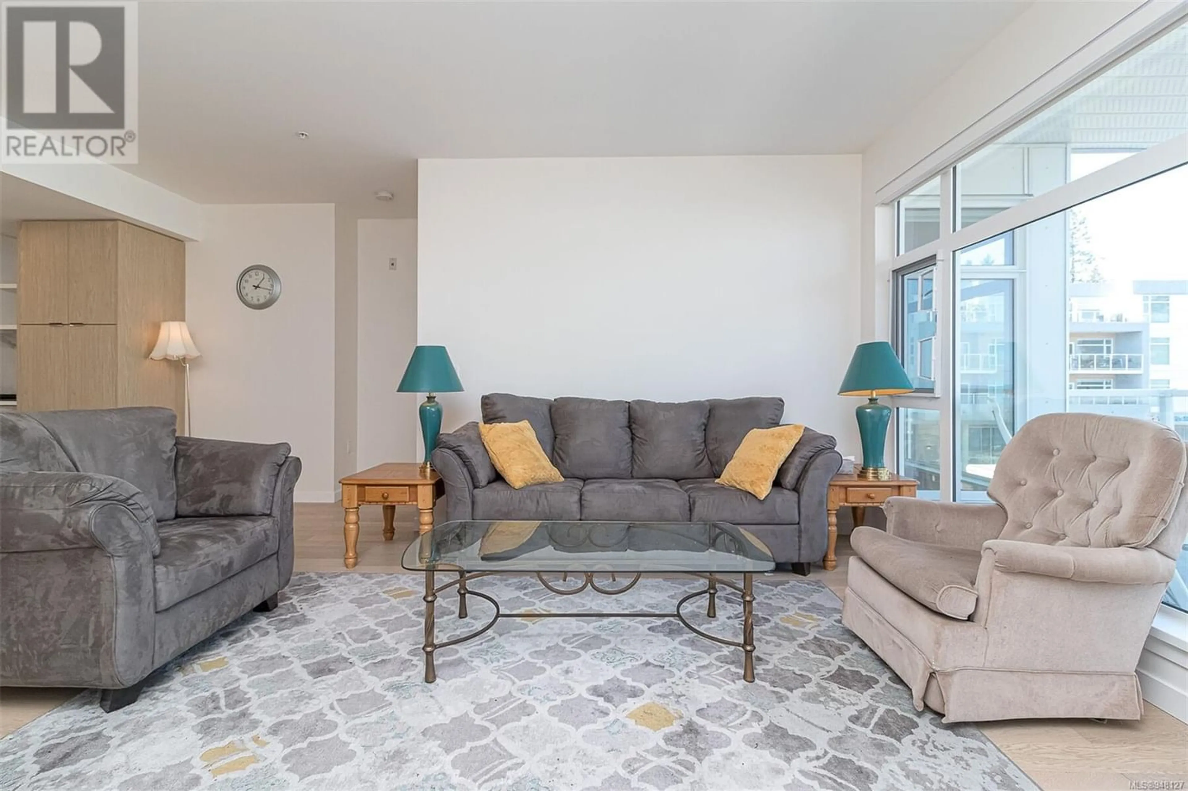302 5118 Cordova Bay Rd, Saanich, British Columbia V8X1R1
Contact us about this property
Highlights
Estimated ValueThis is the price Wahi expects this property to sell for.
The calculation is powered by our Instant Home Value Estimate, which uses current market and property price trends to estimate your home’s value with a 90% accuracy rate.Not available
Price/Sqft$799/sqft
Est. Mortgage$3,865/mo
Maintenance fees$459/mo
Tax Amount ()-
Days On Market1 year
Description
OCEAN VIEW UNIT! Welcome to this meticulous top floor condo in the sought after Haro Development! This 2 bed + Den/ 2 bath Northeast facing unit receives ample natural light throughout the day featuring an open concept floor plan and split bedroom design. The modern kitchen is complete with stainless steel appliances and contemporary finishes including quartz countertops and soft close cabinetry. The spacious primary features a 3-piece en-suite with walk-in shower. Completed in 2021, these units were built with attention and detail. This suite also includes in-unit laundry, a designated secure underground parking space, separate storage, is pet and family friendly, and allows rentals. Located in one of Victoria’s most prestigious neighborhoods, Cordova Bay is an active community where exercise is a part of daily life. Paths wind through tall trees and farmland. Just steps away from the beach and within walking distance to many amenities, golf courses and schools. Call today (id:39198)
Property Details
Interior
Features
Main level Floor
Balcony
14'5 x 6'8Ensuite
Bathroom
Living room
14'7 x 10'4Exterior
Parking
Garage spaces 1
Garage type Underground
Other parking spaces 0
Total parking spaces 1
Condo Details
Inclusions





