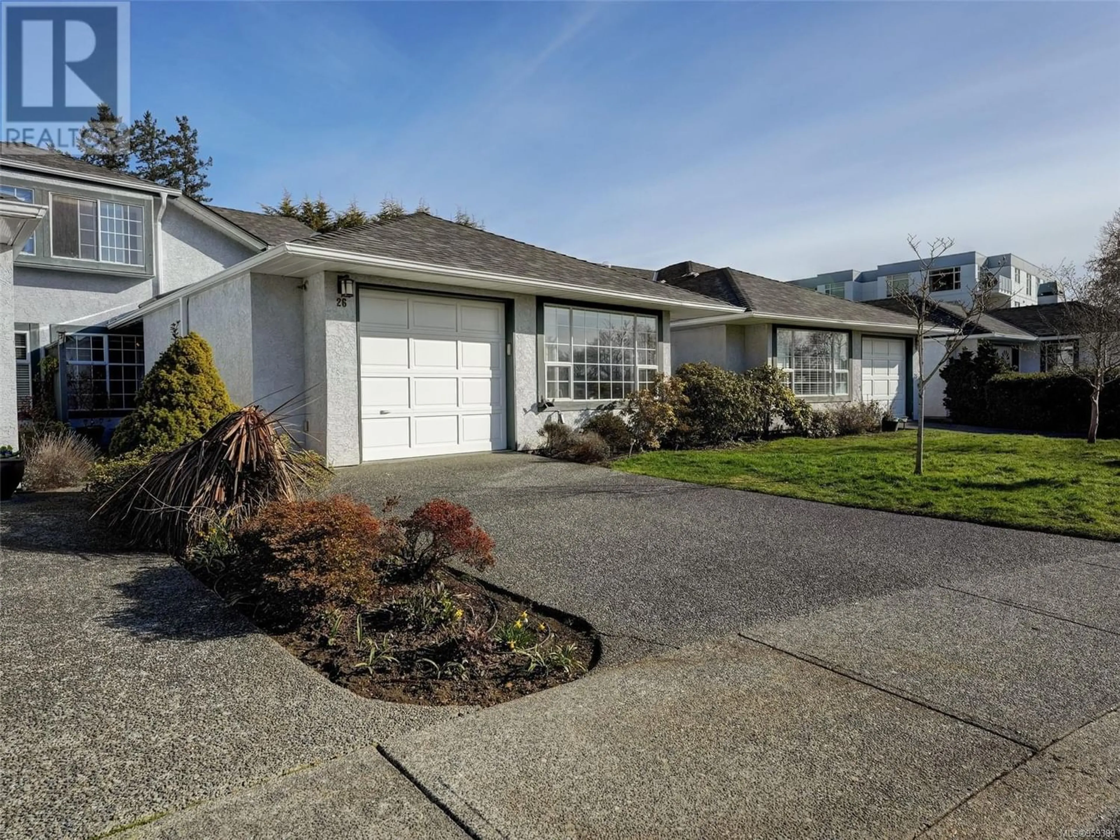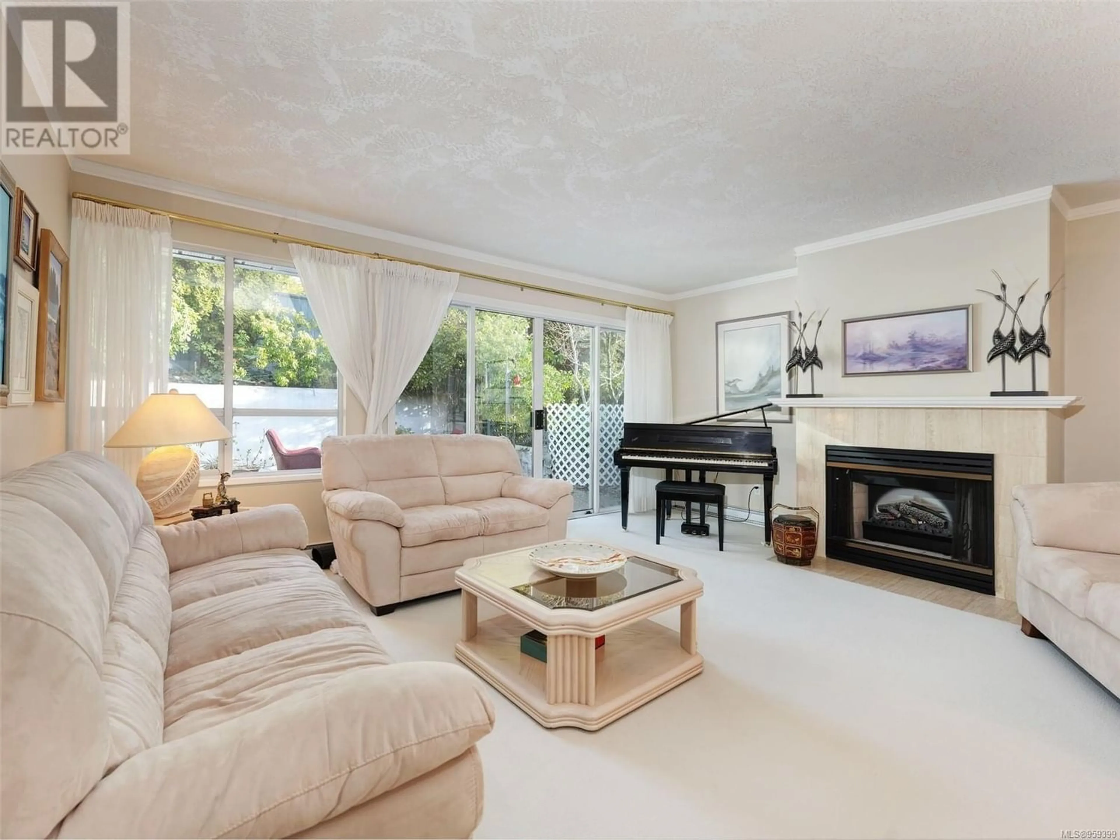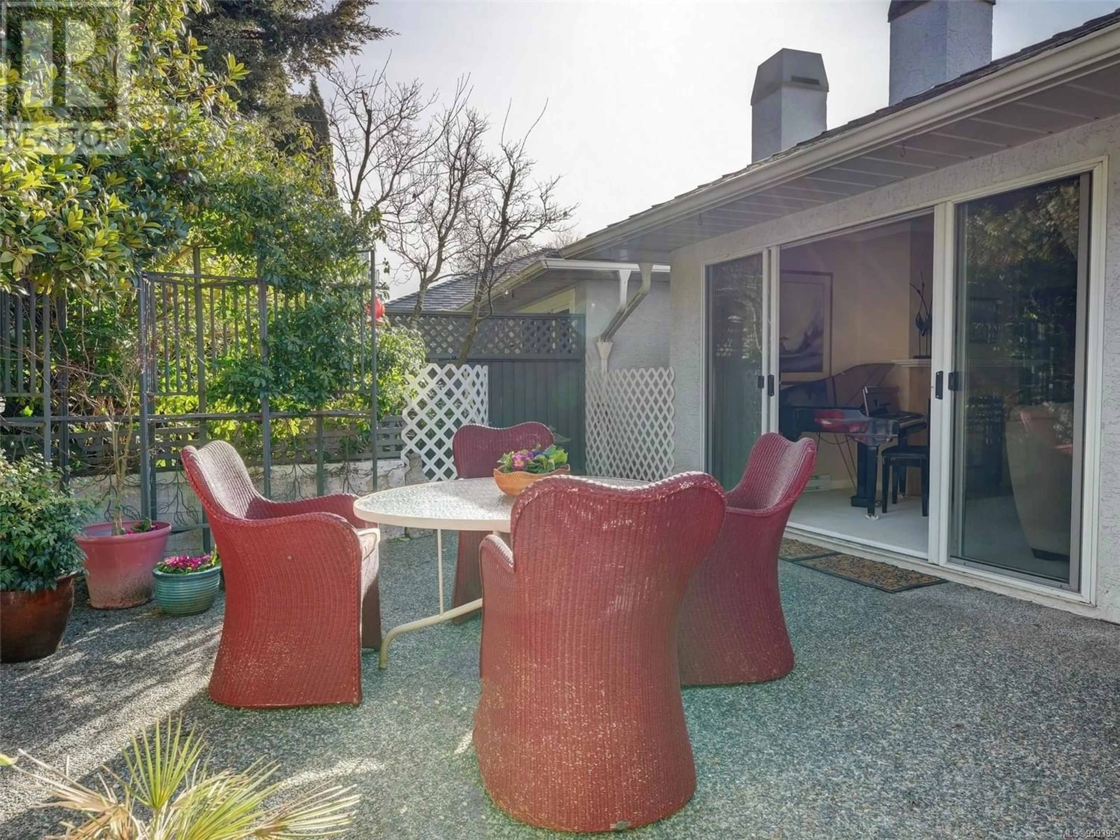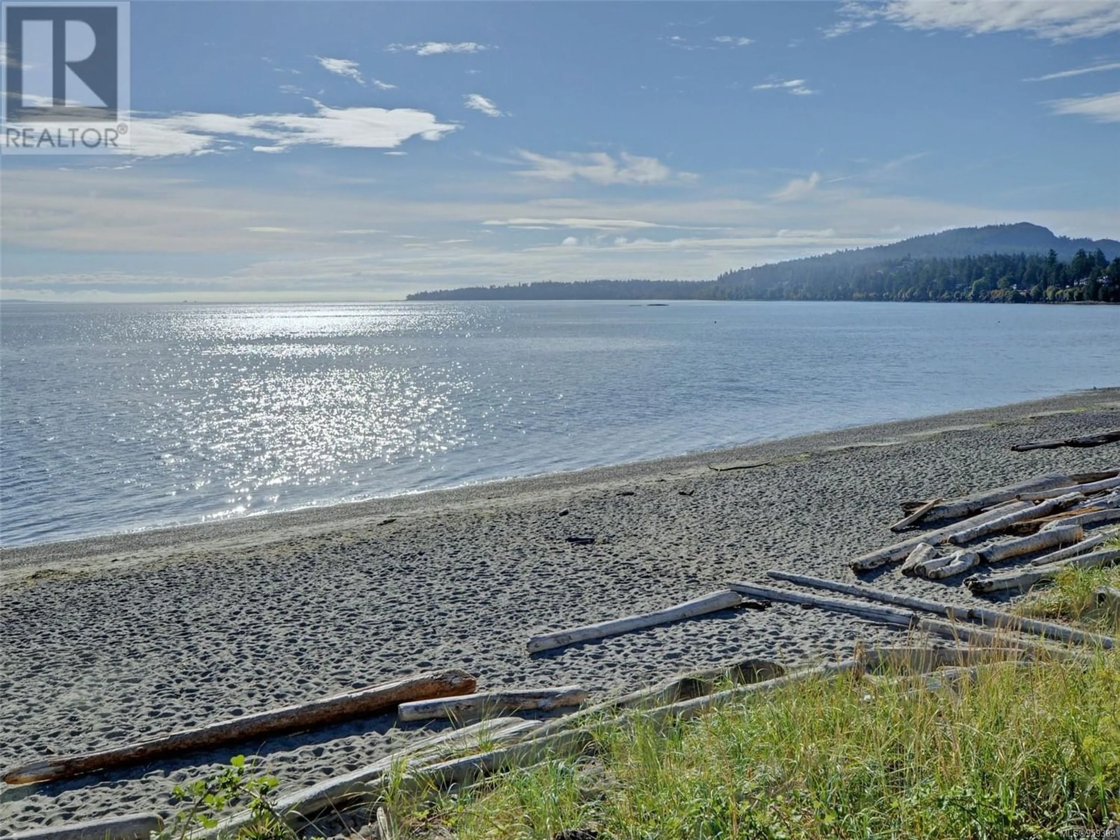26 5110 Cordova Bay Rd, Saanich, British Columbia V8Y2K5
Contact us about this property
Highlights
Estimated ValueThis is the price Wahi expects this property to sell for.
The calculation is powered by our Instant Home Value Estimate, which uses current market and property price trends to estimate your home’s value with a 90% accuracy rate.Not available
Price/Sqft$451/sqft
Est. Mortgage$4,076/mo
Maintenance fees$809/mo
Tax Amount ()-
Days On Market280 days
Description
OPEN HOUSE SAT. APRIL 6TH 2-330. !! RARE ONE LEVEL 2104 sf TOWNHOME WITH BONUS VERSATILE LOFT SPACE!! Situated directly across the street from one of the best BEACHES in Victoria, this beautiful townhome is located in the exclusive 55+ Cordova Bay Beach Estates. Offering spacious easy living in a wonderful community. Bright and sunny with SOUTHERN exposure and loads of windows. Great open floorplan perfect for entertaining, a cozy family room off the newly renovated kitchen. The kitchen features lovely white cabinets, quartz countertops and stainless appliances. Primary bdrm ensuite has been renovated and offers a large walk in shower, soaker tub and heated floors. This home has been beautifully maintained over the years. You will love the private patio area!! Attached garage with room for storage. Additional amenities include: indoor pool, hot tub, party room, guest suites. Walk to Deli, Gym, Matticks Farm, Golf & Lochside Trail.. Great Value in today's market!! (id:39198)
Property Details
Interior
Features
Second level Floor
Storage
7' x 15'Den
12' x 18'Exterior
Parking
Garage spaces 1
Garage type -
Other parking spaces 0
Total parking spaces 1
Condo Details
Inclusions
Property History
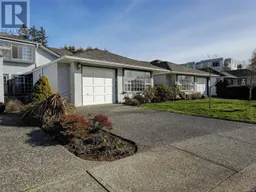 37
37
