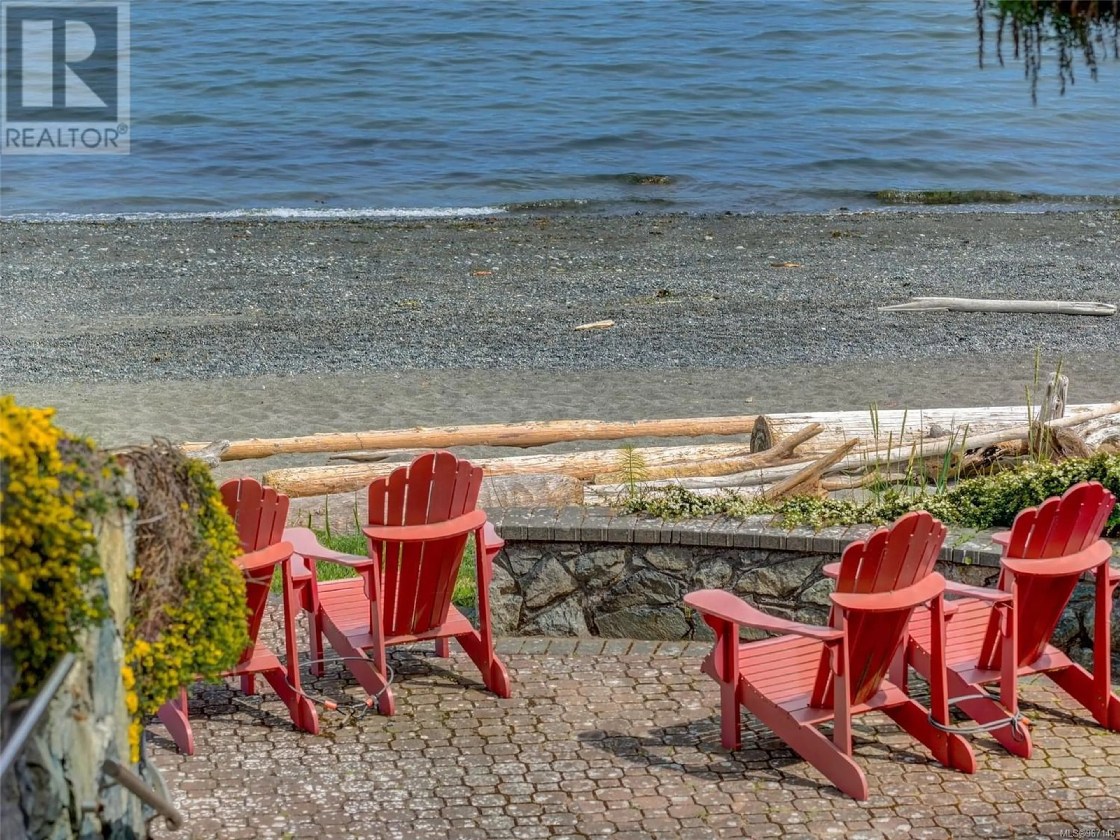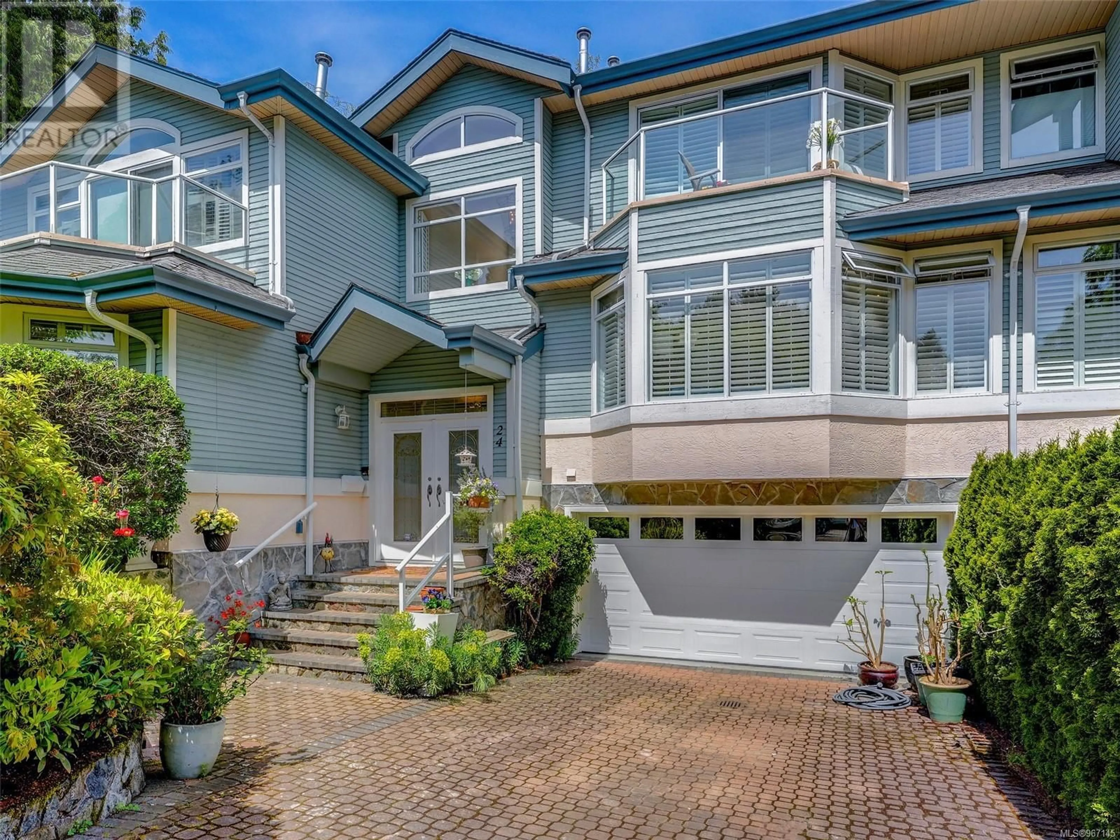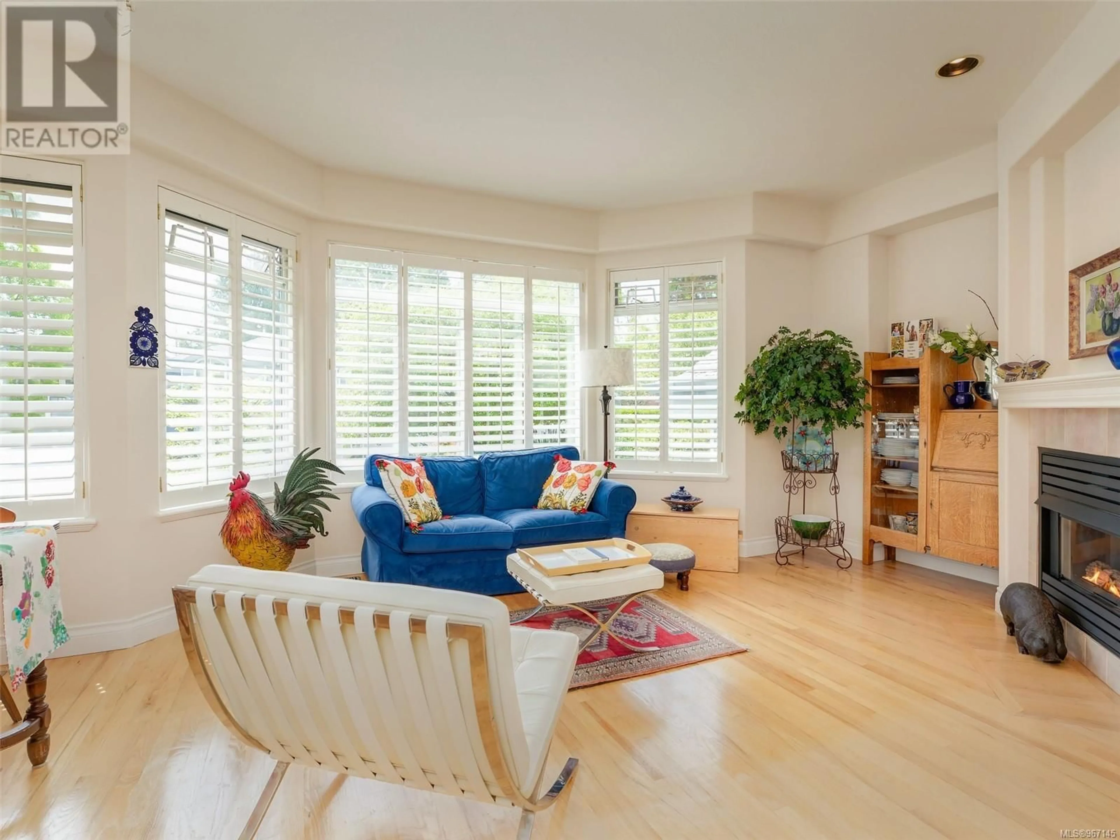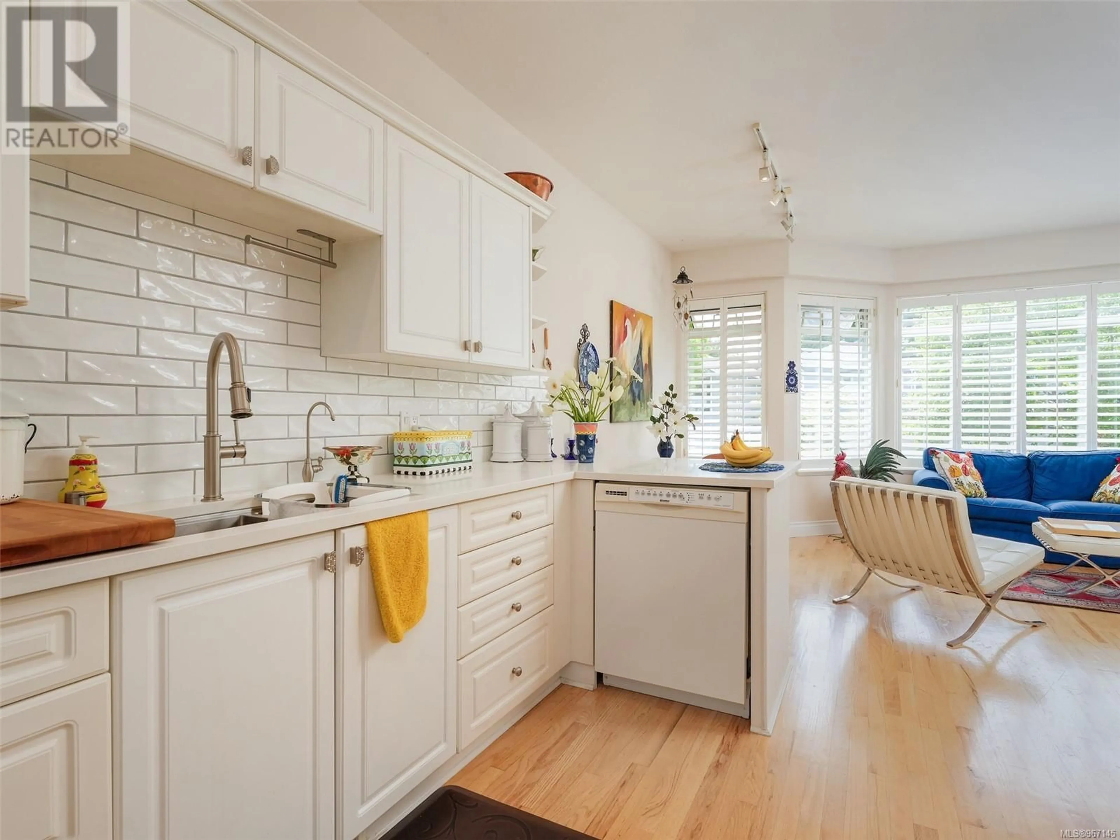24 5187 Cordova Bay Rd, Saanich, British Columbia V8Y2K7
Contact us about this property
Highlights
Estimated ValueThis is the price Wahi expects this property to sell for.
The calculation is powered by our Instant Home Value Estimate, which uses current market and property price trends to estimate your home’s value with a 90% accuracy rate.Not available
Price/Sqft$346/sqft
Est. Mortgage$5,153/mo
Maintenance fees$845/mo
Tax Amount ()-
Days On Market210 days
Description
Have you been dreaming of living in an incredibly desirable townhouse at the PRIVATE OCEANSIDE FABLE BEACH ESTATES in Cordova Bay. This townhouse complex offers an ideal setting for stress-free living. This spacious 2769 sqft home spans three levels, showcasing a refined and elegant design throughout. The main floor features a bright living room with large picture windows and a cozy gas fireplace, den/office, an exquisite dining rm, and a Beautiful updated kitchen with new quartz counters and back splash , newer appliances, ample storage & a seamless connection to the sunlit family room with a gas fireplace. Upstairs, the primary bedroom is a tranquil retreat with a gas fireplace, a luxurious 5-pce bath w/soaker tub, Washlet toilet and a large w/i closet. There's also a 2nd bedroom with its own large bathroom on this level. The lower level offers a vast recreation, media room or 3rd bedroom, laundry, and a double garage, with plenty of storage space throughout. Additional highlights include several skylights, peek-a-boo ocean views, Panama shutters, easy access to the beach, private patios with updated decks, and a central location. Short walk to Mattick's Farm, shopping nearby. (id:39198)
Property Details
Interior
Features
Second level Floor
Balcony
13 ft x 4 ftBathroom
Bedroom
11 ft x 11 ftEnsuite
Exterior
Parking
Garage spaces 2
Garage type -
Other parking spaces 0
Total parking spaces 2
Condo Details
Inclusions




