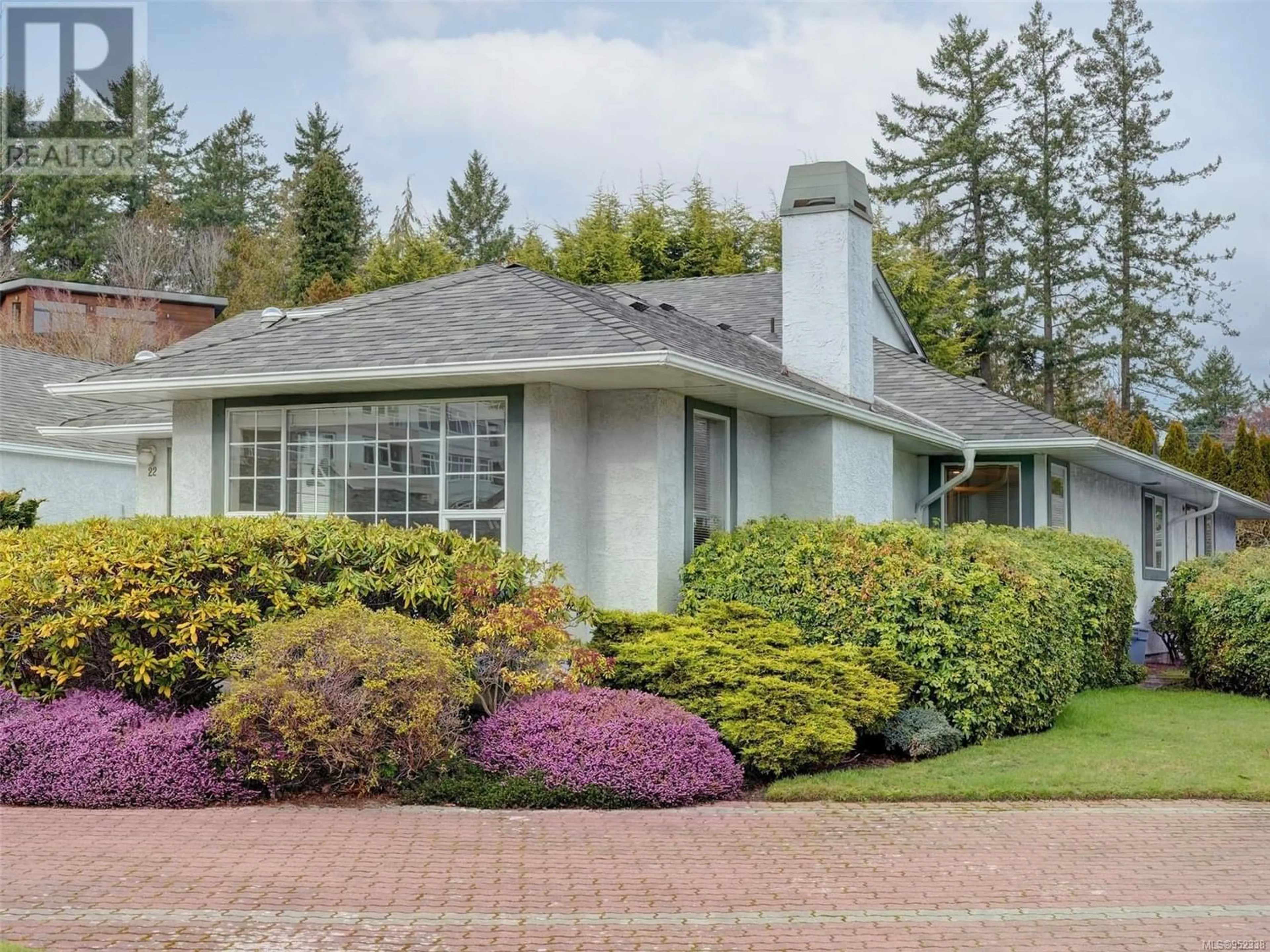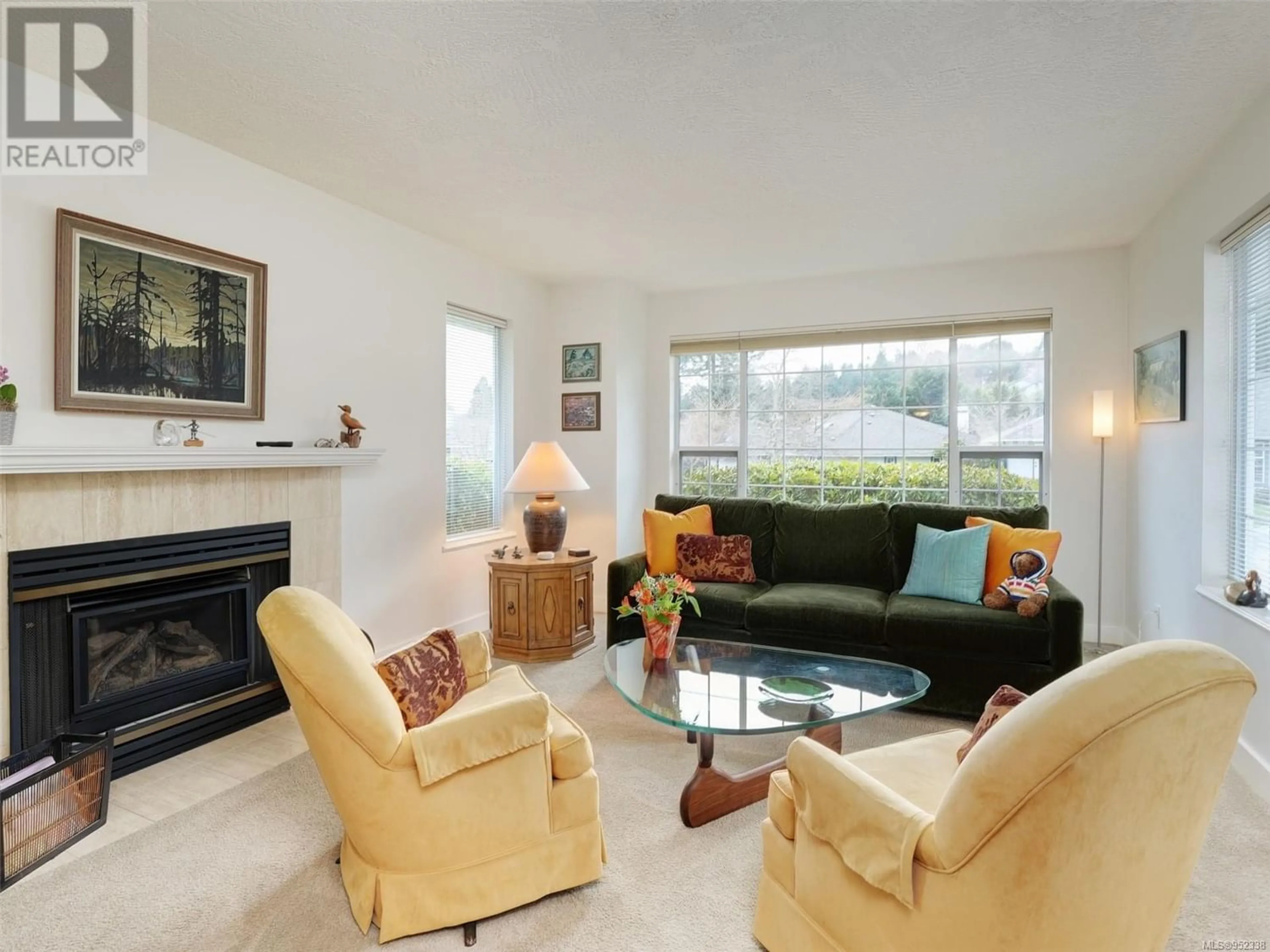22 5110 Cordova Bay Rd, Saanich, British Columbia V8Y2K5
Contact us about this property
Highlights
Estimated ValueThis is the price Wahi expects this property to sell for.
The calculation is powered by our Instant Home Value Estimate, which uses current market and property price trends to estimate your home’s value with a 90% accuracy rate.Not available
Price/Sqft$451/sqft
Est. Mortgage$4,294/mo
Maintenance fees$832/mo
Tax Amount ()-
Days On Market303 days
Description
RARE - ONE LEVEL 2200sqft+ TOWNHOME WITH BONUS VERSATILE LOFT SPACE! This charming townhouse located in the exclusive 55+ Cordova Bay Beach Estates is a true gem. Quiet end unit, offering 2 spacious bedrooms and 2 baths on the main floor. It is one of the largest units in the complex. A complex which also features a recreation complex with pool and hot tub for residents. The main level of the home boasts updated vinyl plank flooring, a tastefully updated kitchen with stone countertops and stainless steel appliances, a bright and open living room with fireplace for a warm ambiance that transitions to the formal dining area. Family room with access to desirable patio as well. The peaceful primary suite includes a large walk in closet and fully updated 4pc ensuite complete with walk in shower. Enjoy walks along the beach, with access just steps away. Golfers of any ability have their choice between three nearby courses including Cordova Bay Golf Course, the Ridge and of course mini golf at the popular Mattick’s Farm. Proudly offered at $999,900. (id:39198)
Property Details
Interior
Features
Second level Floor
Storage
18' x 7'Loft
18' x 11'Exterior
Parking
Garage spaces 2
Garage type -
Other parking spaces 0
Total parking spaces 2
Condo Details
Inclusions
Property History
 21
21

