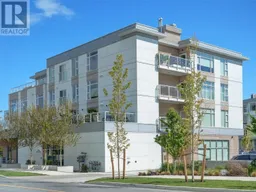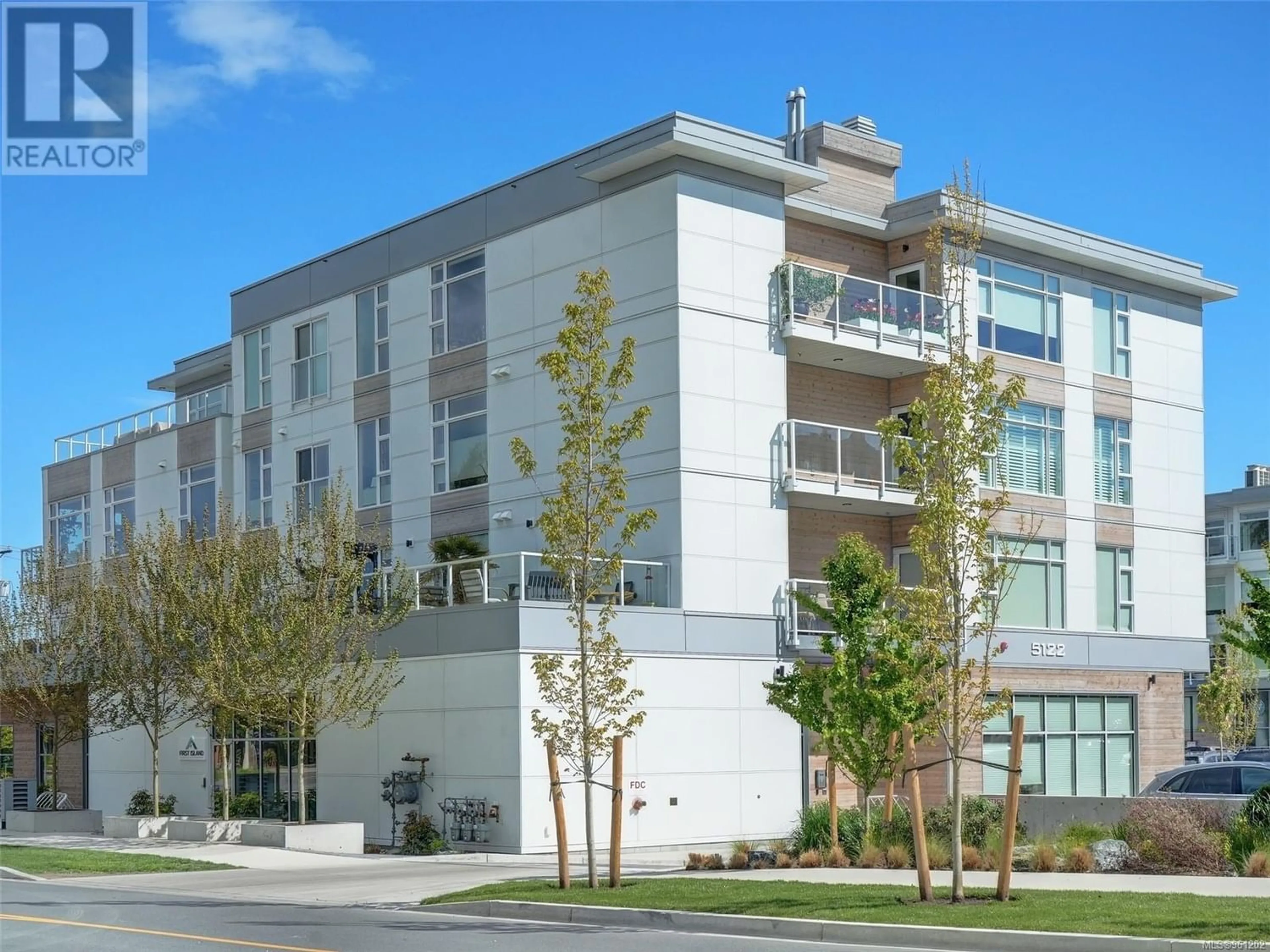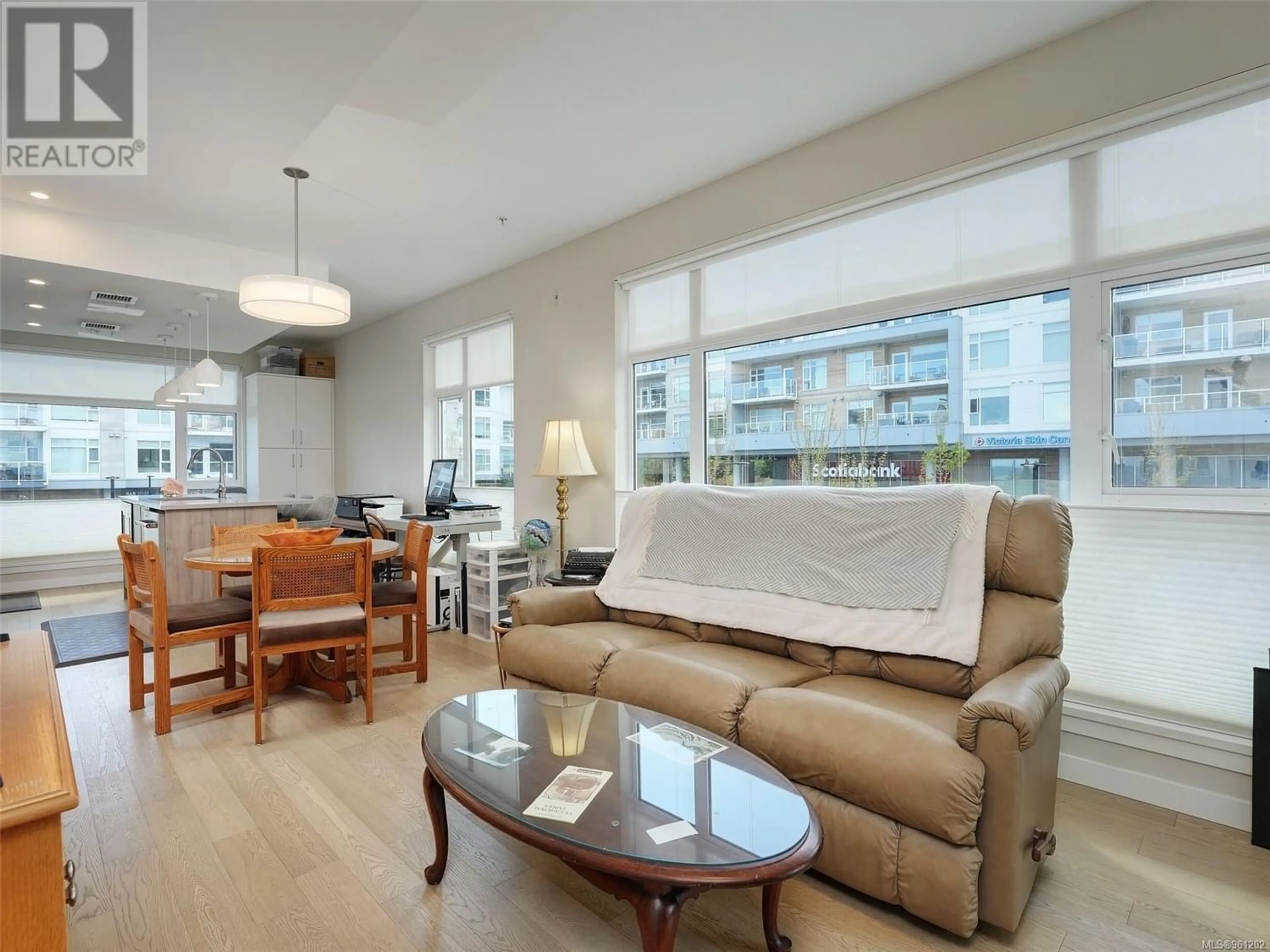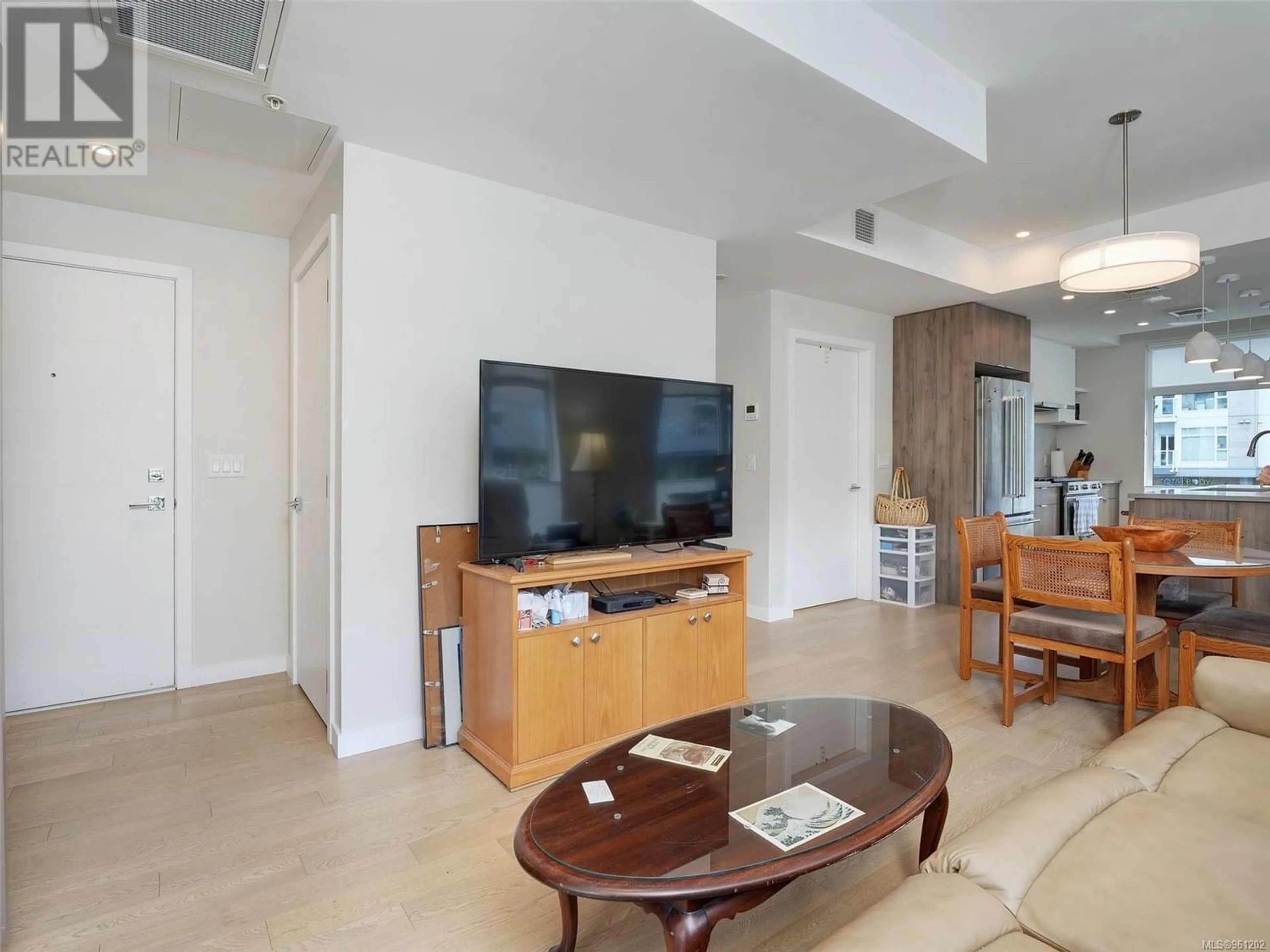201 5122 Cordova Bay Rd, Saanich, British Columbia V8Y2K5
Contact us about this property
Highlights
Estimated ValueThis is the price Wahi expects this property to sell for.
The calculation is powered by our Instant Home Value Estimate, which uses current market and property price trends to estimate your home’s value with a 90% accuracy rate.Not available
Price/Sqft$870/sqft
Days On Market86 days
Est. Mortgage$3,006/mth
Maintenance fees$324/mth
Tax Amount ()-
Description
Luxury, comfort, security, good neighborhood, near the Cordova Bay golf course & across from one of the nicest beaches anywhere, come home to the beautiful Haro! Well managed complex in a quiet and comfortable neighborhood. 1 bed, 1 bath unit features open concept living with a modern gourmet kitchen equipped with nearly new stainless-steel appliances & contemporary finishing including quartz countertops & soft close cabinets. West-facing patio with gas outlet for BBQ. Move-in ready! Secure underground parking and guest parking. First floor commercial spaces provide convenient amenities like deli, banking, sushi, dental office, law office, physio & gym, nearby post office, art gallery & tea shop. Wall to wall heated hardwood laminate floors. Ceramic heated floors in bath, walk-in shower & soaker tub. (id:39198)
Property Details
Interior
Features
Main level Floor
Dining room
12'4 x 6'9Entrance
6'3 x 4'11Bathroom
Bedroom
11'4 x 10'2Exterior
Parking
Garage spaces 1
Garage type Underground
Other parking spaces 0
Total parking spaces 1
Condo Details
Inclusions
Property History
 25
25


