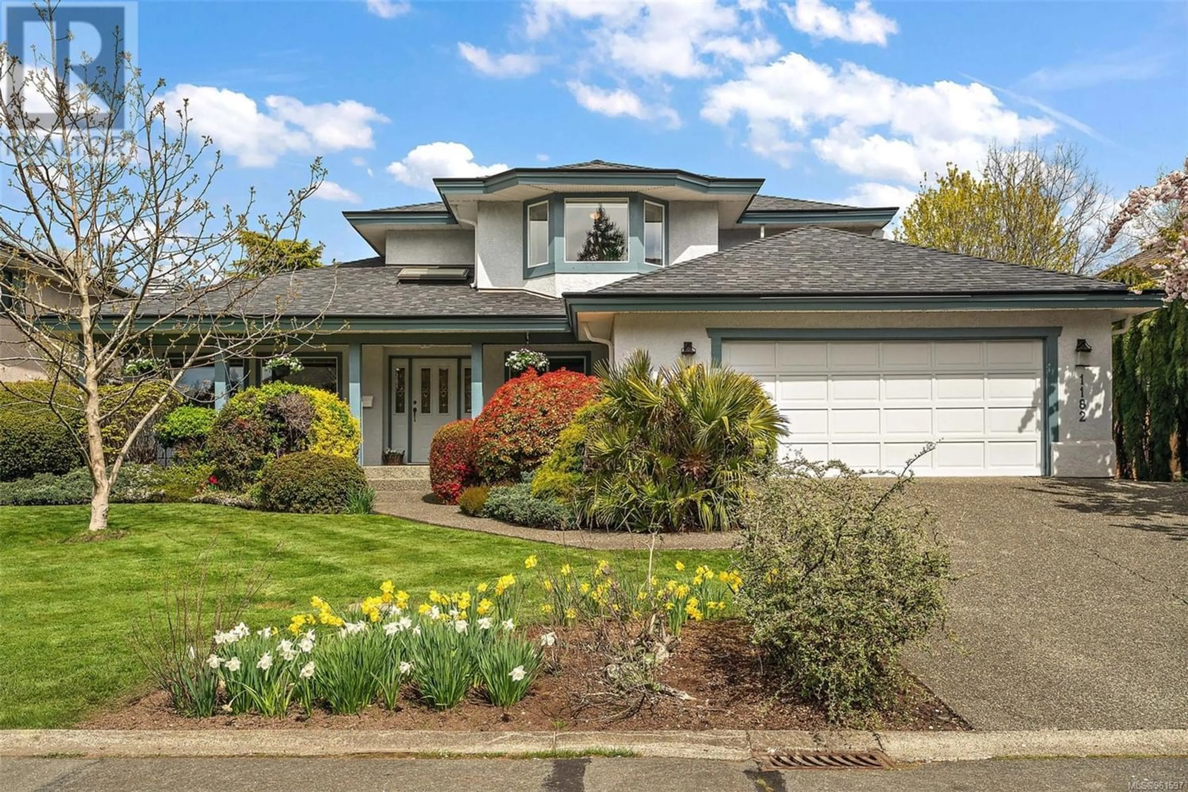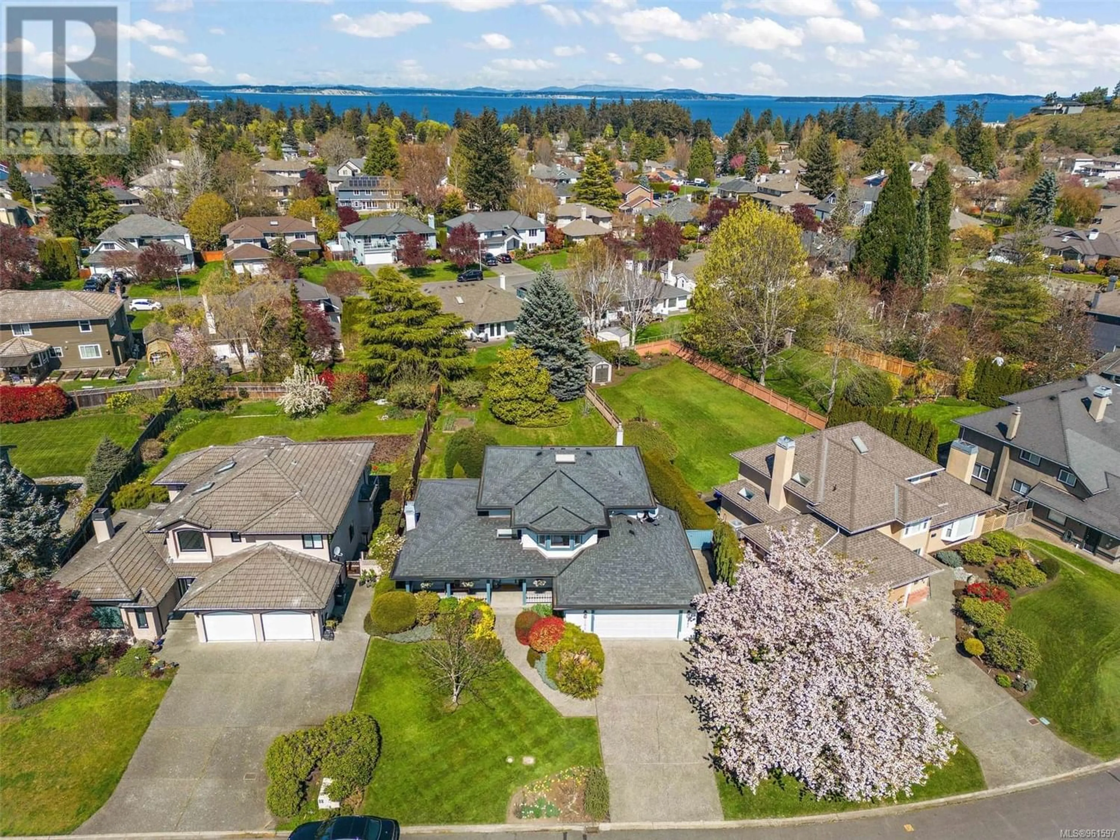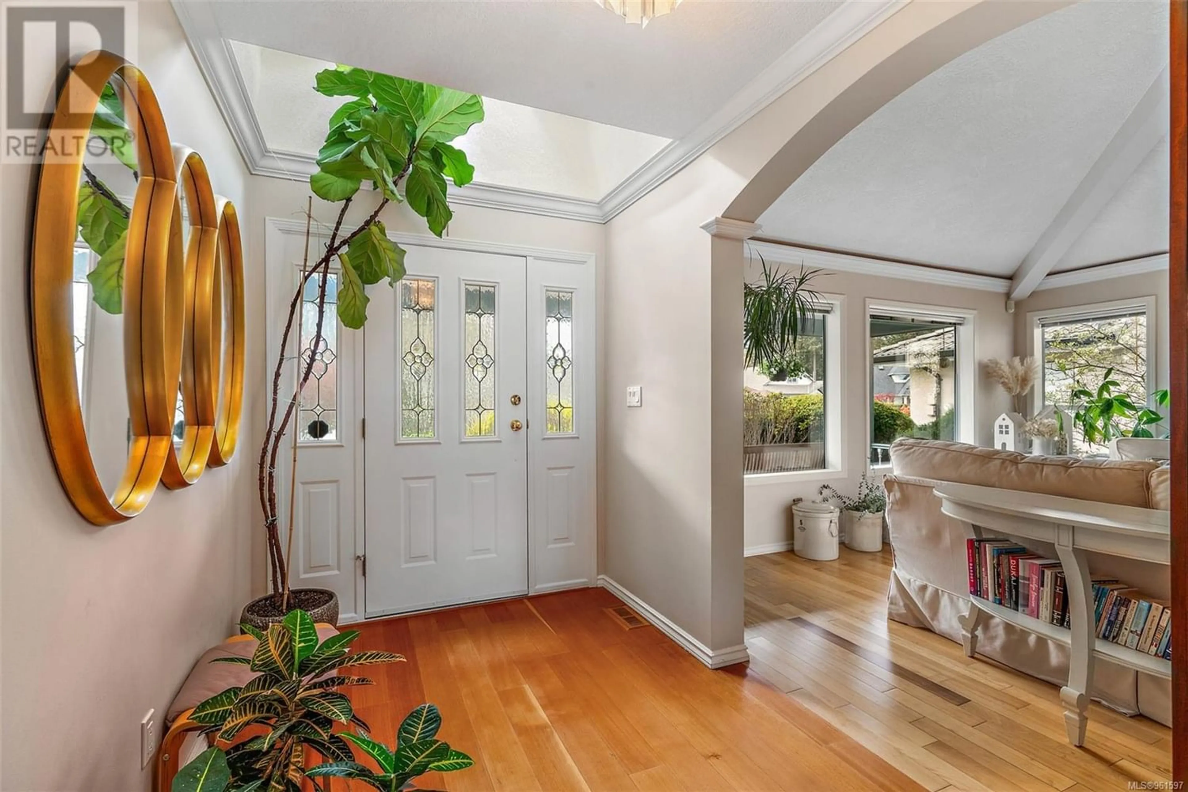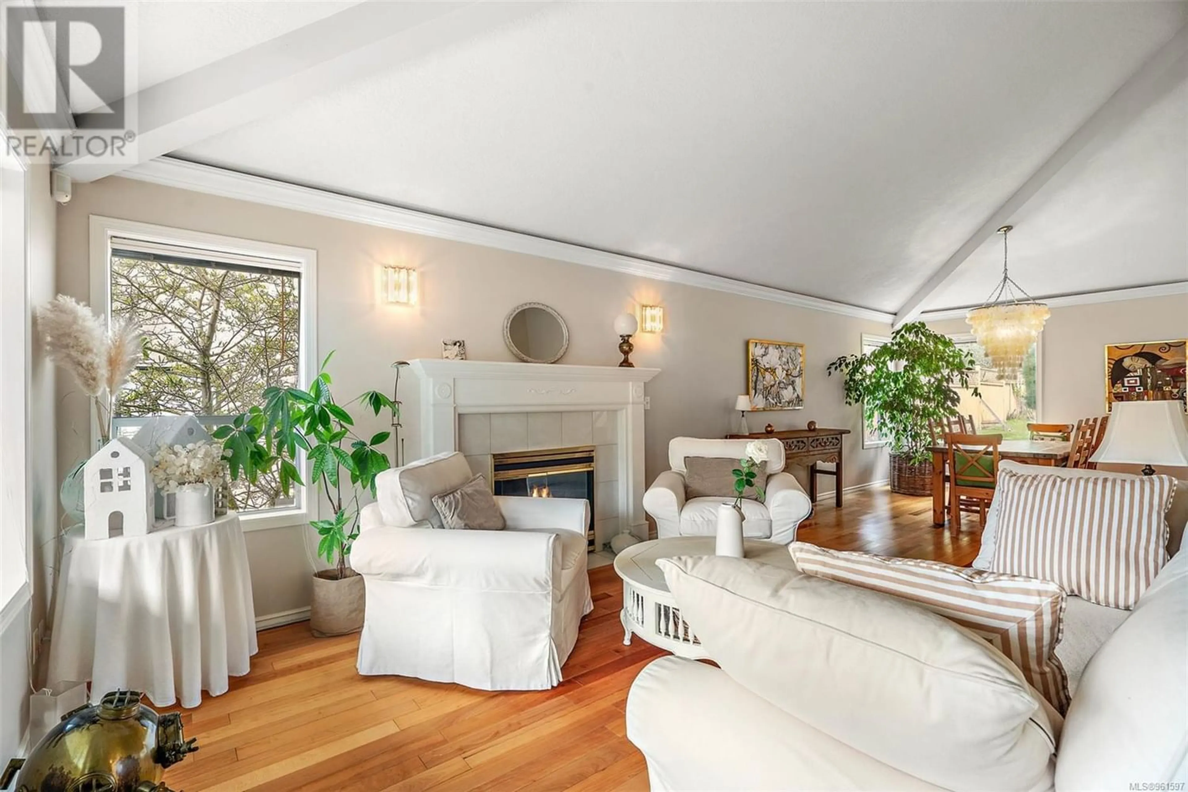1182 McMorran Pl, Saanich, British Columbia V8Y3E9
Contact us about this property
Highlights
Estimated ValueThis is the price Wahi expects this property to sell for.
The calculation is powered by our Instant Home Value Estimate, which uses current market and property price trends to estimate your home’s value with a 90% accuracy rate.Not available
Price/Sqft$538/sqft
Est. Mortgage$6,635/mo
Tax Amount ()-
Days On Market260 days
Description
Welcome to sought after Sunnymead! Set on a quiet cul-de-sac this exceptional home is move-in ready and has been meticulously updated and maintained. The main floor features a bright, modern kitchen, spacious living areas, dining, office and gorgeous real hardwood flooring throughout. Upstairs has good sized bedrooms, family bathroom and a primary bedroom with walk-in closet and designer en suite with heated floors. There’s plenty of storage, a separate laundry room and a heat pump to keep you comfortable year round + a large 2 car garage. Enjoy summer BBQs in the private backyard on the fully landscaped 10,0000+ sq/ft lot. This is a rare offering in one of the most desirable neighbourhoods of Cordova Bay. Close to all amenities, excellent schools, McMinn Park, Broadmead Plaza, Commonwealth Rec Centre, the Lochside Trail and the beach. Must See 3D Virtual Tour and Video Available. (id:39198)
Property Details
Interior
Features
Main level Floor
Family room
18 ft x 13 ftLiving room
14 ft x 13 ftDining room
11 ft x 10 ftKitchen
11 ft x 7 ftExterior
Parking
Garage spaces 4
Garage type Garage
Other parking spaces 0
Total parking spaces 4
Property History
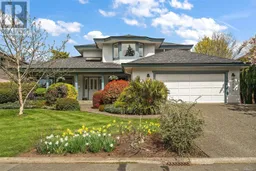 28
28
