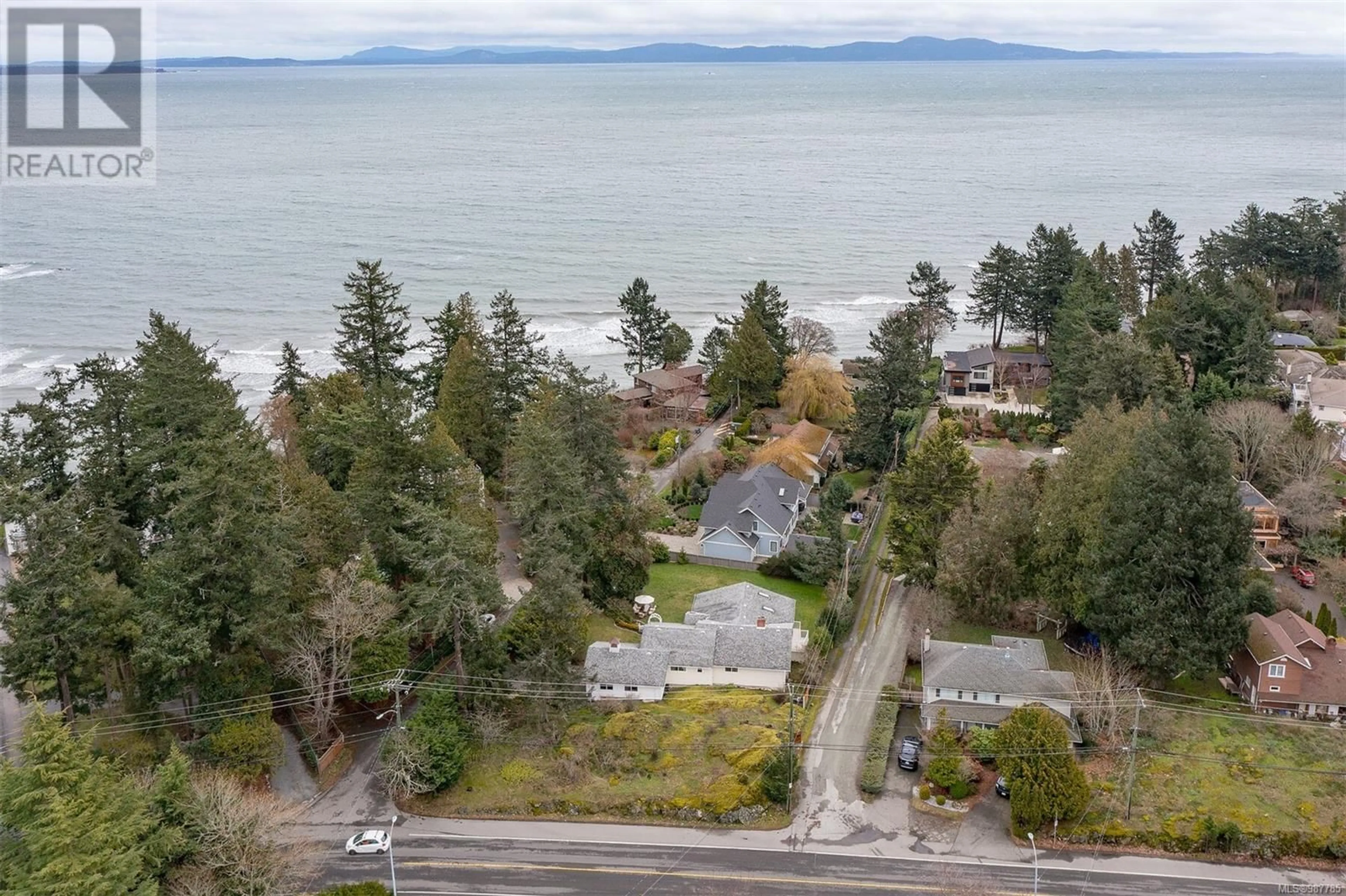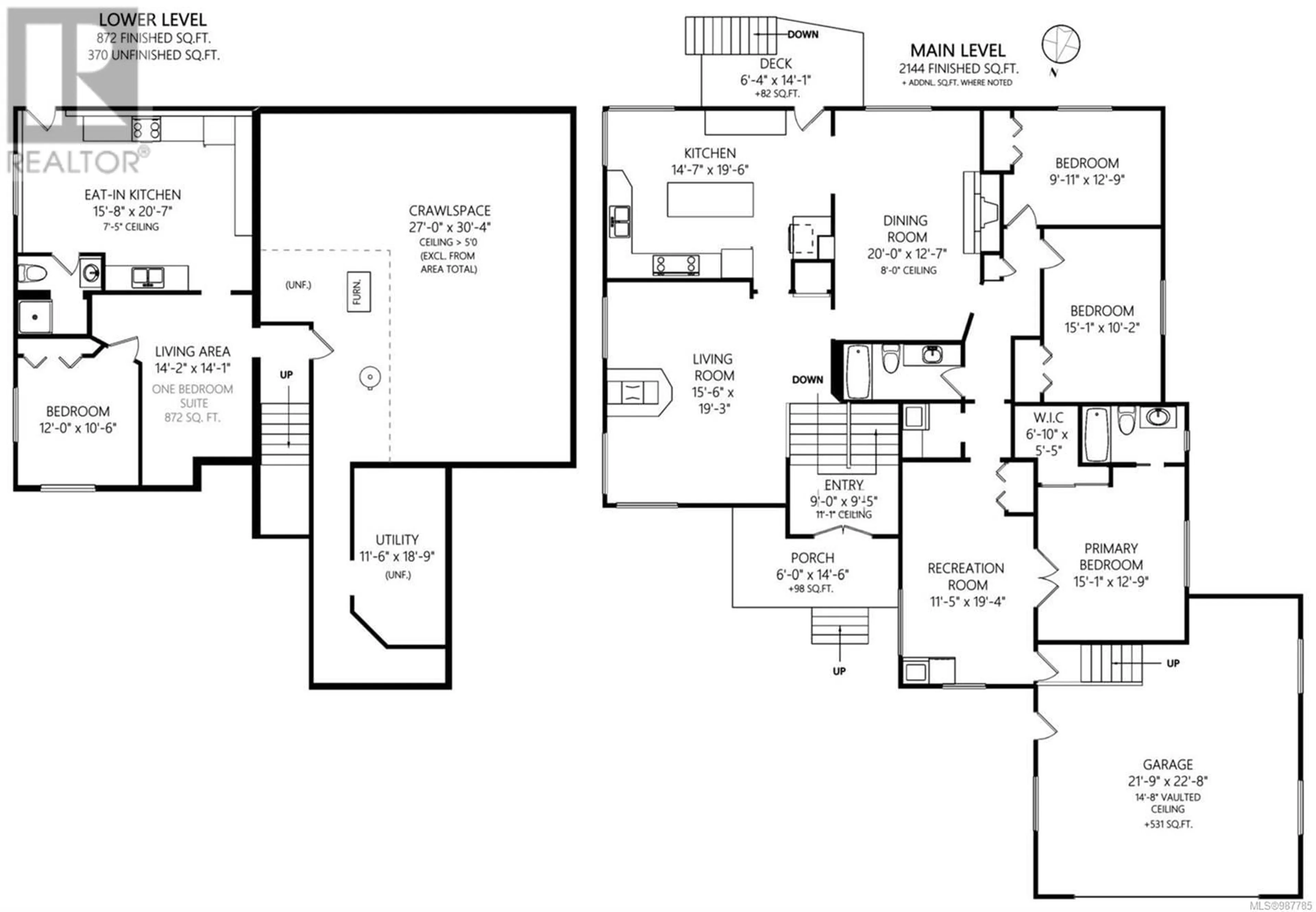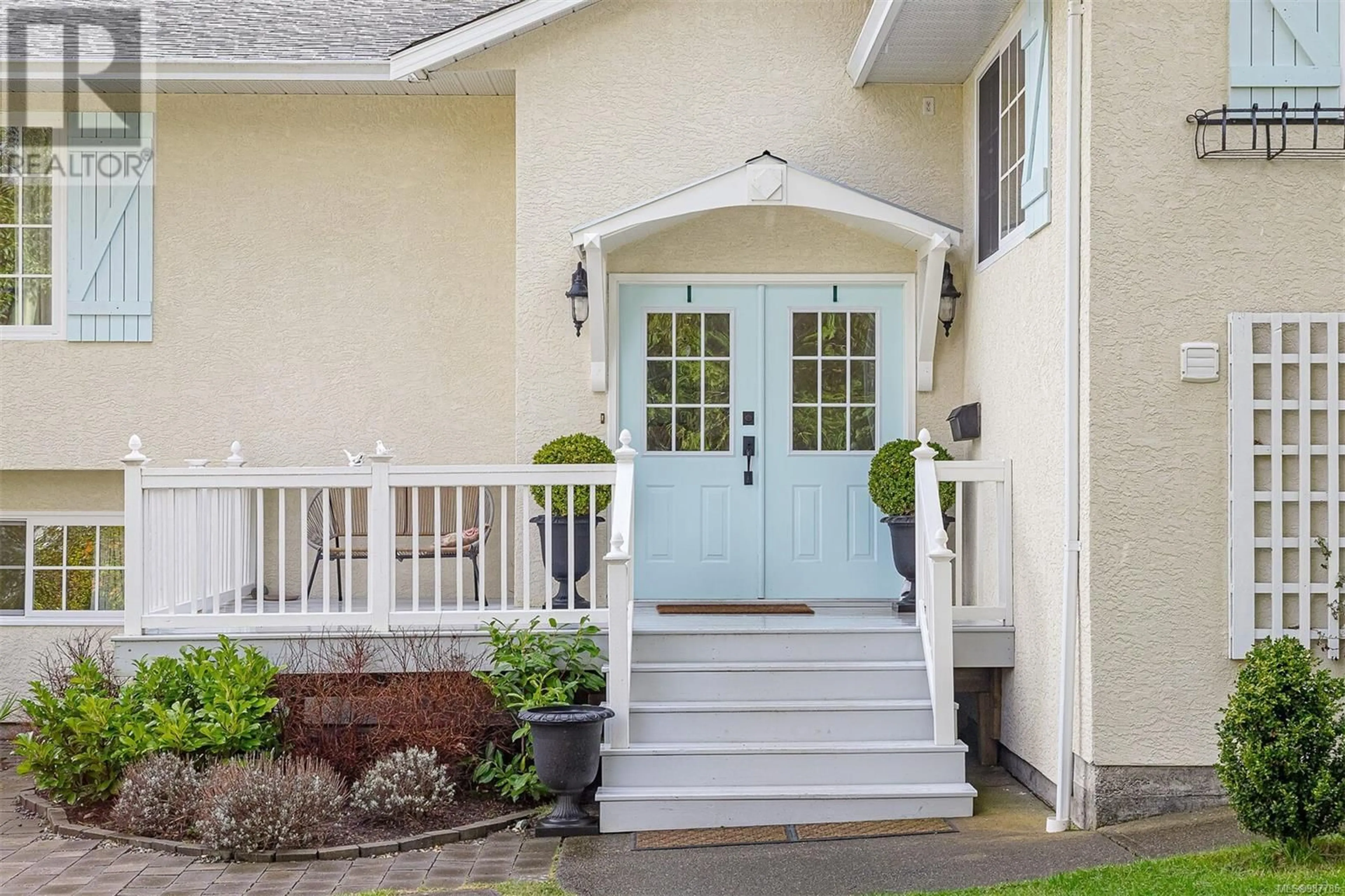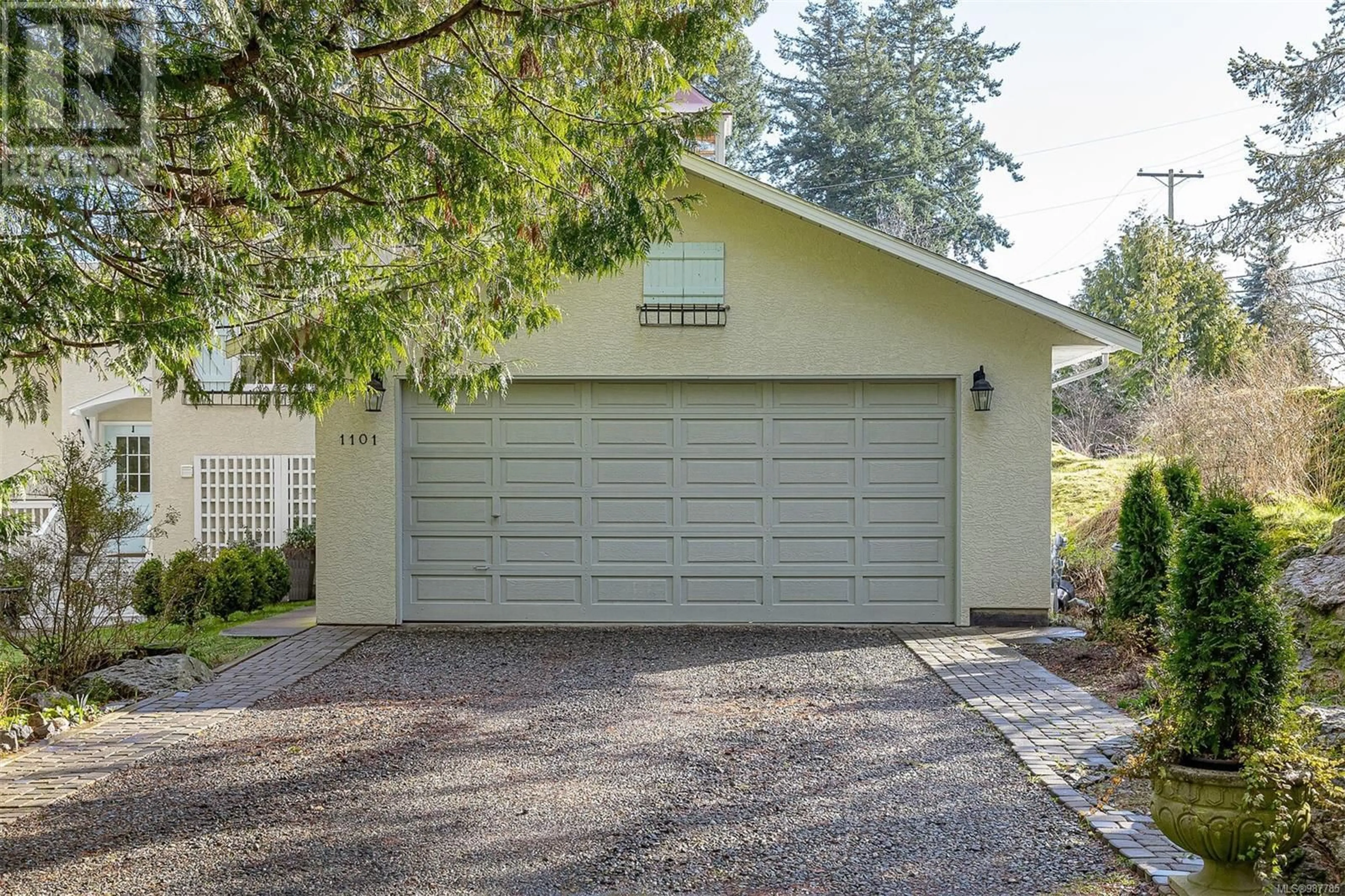1101 Darcy Lane, Saanich, British Columbia V8Y1G1
Contact us about this property
Highlights
Estimated ValueThis is the price Wahi expects this property to sell for.
The calculation is powered by our Instant Home Value Estimate, which uses current market and property price trends to estimate your home’s value with a 90% accuracy rate.Not available
Price/Sqft$477/sqft
Est. Mortgage$7,275/mo
Tax Amount ()-
Days On Market1 day
Description
On a tree lined street, just steps from the ocean, on a huge 16,900 sq ft lot, sits this charming French provincial style home. Beautifully updated with large country kitchen, Liebherr fridge, 6 burner pro gas cooktop, Miele dishwasher, and lrg island w/quartz counters. Bright, spacious and open living rm with south exposure, updated flooring, and double sided gas FP. Formal dining area with FP. Lrge primary bdrm with 4 pc ensuite and walk in closet, plus 2 bdrms and guest bath on main including versatile den or office space. Down you’ll find room for extended family with kitchen, 4th bdrm, full bath and living area. Plenty of storage and double car garage. Nicely landscaped with many mature trees and shrubs this huge lot, zoned RS18, provides options to explore, such as potential garden suite or additional units. In a fantastic neighbourhood, D'arcy is a unique no thru street, with beach assess at the end of the block. Just a short drive to shops, Mattichs farm, golf, and beaches. (id:39198)
Property Details
Interior
Features
Lower level Floor
Bathroom
Utility room
11 ft x 18 ftLiving room
14 ft x 14 ftBedroom
10 ft x 12 ftExterior
Parking
Garage spaces 4
Garage type -
Other parking spaces 0
Total parking spaces 4
Property History
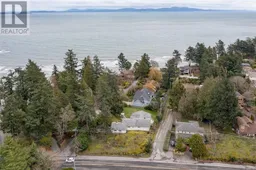 44
44
