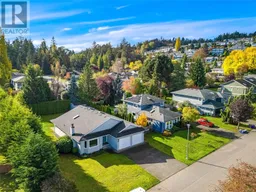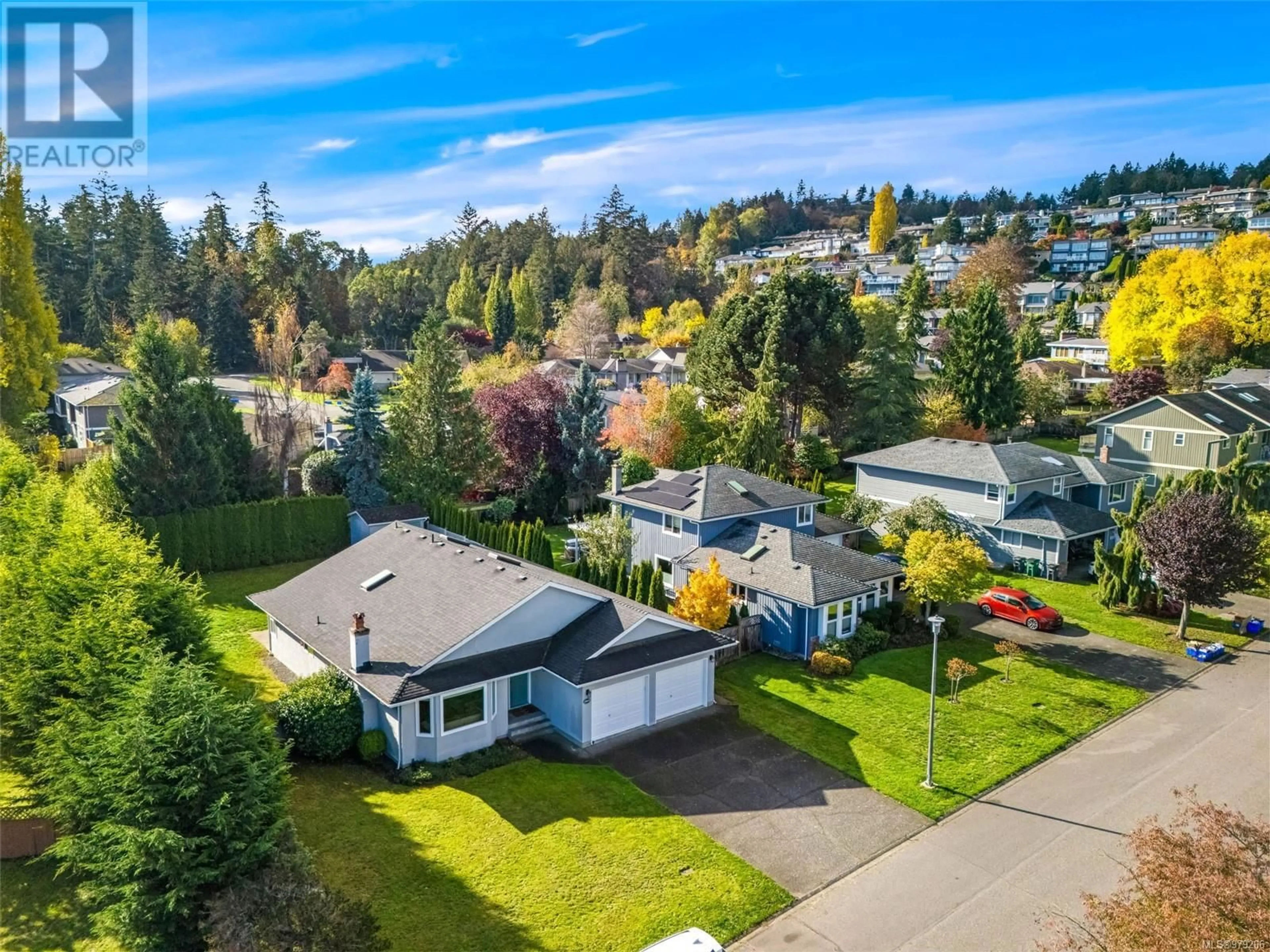1017 Symphony Pl, Saanich, British Columbia V8Y2W2
Contact us about this property
Highlights
Estimated ValueThis is the price Wahi expects this property to sell for.
The calculation is powered by our Instant Home Value Estimate, which uses current market and property price trends to estimate your home’s value with a 90% accuracy rate.Not available
Price/Sqft$765/sqft
Est. Mortgage$5,836/mo
Tax Amount ()-
Days On Market14 days
Description
Discover tranquility at 1017 Symphony Place, a charming single-level Cordova Bay home, nestled on a quiet no-through street, ideal for families or those seeking a peaceful abode to enjoy their golden years. A well thought out floor plan maximizes the 1775sf of living space, which includes a lovely living room with bay windows and a cozy wood burning fire place, a dedicated dining area, a spacious kitchen with brand new quartz countertops, plenty of cupboards and breakfast nook, family room with a custom built in work space, updated main bathroom and 3 bedrooms, one of which is an oversized primary with 4 piece ensuite and walk-in closet. There’s no shortage of storage space thanks to an expansive 1775sf crawl space, outdoor shed and double car garage. A flat, 10,000sf lot with mature shrubs and full fencing transforms the backyard into a private oasis, making the perfect space whether you're planting gardens or hosting gatherings, all while being just a short stroll away from the ocean and scenic trails. (id:39198)
Property Details
Interior
Features
Main level Floor
Laundry room
9' x 9'Bedroom
12' x 11'Bedroom
12' x 10'Ensuite
Exterior
Parking
Garage spaces 4
Garage type -
Other parking spaces 0
Total parking spaces 4
Property History
 42
42

