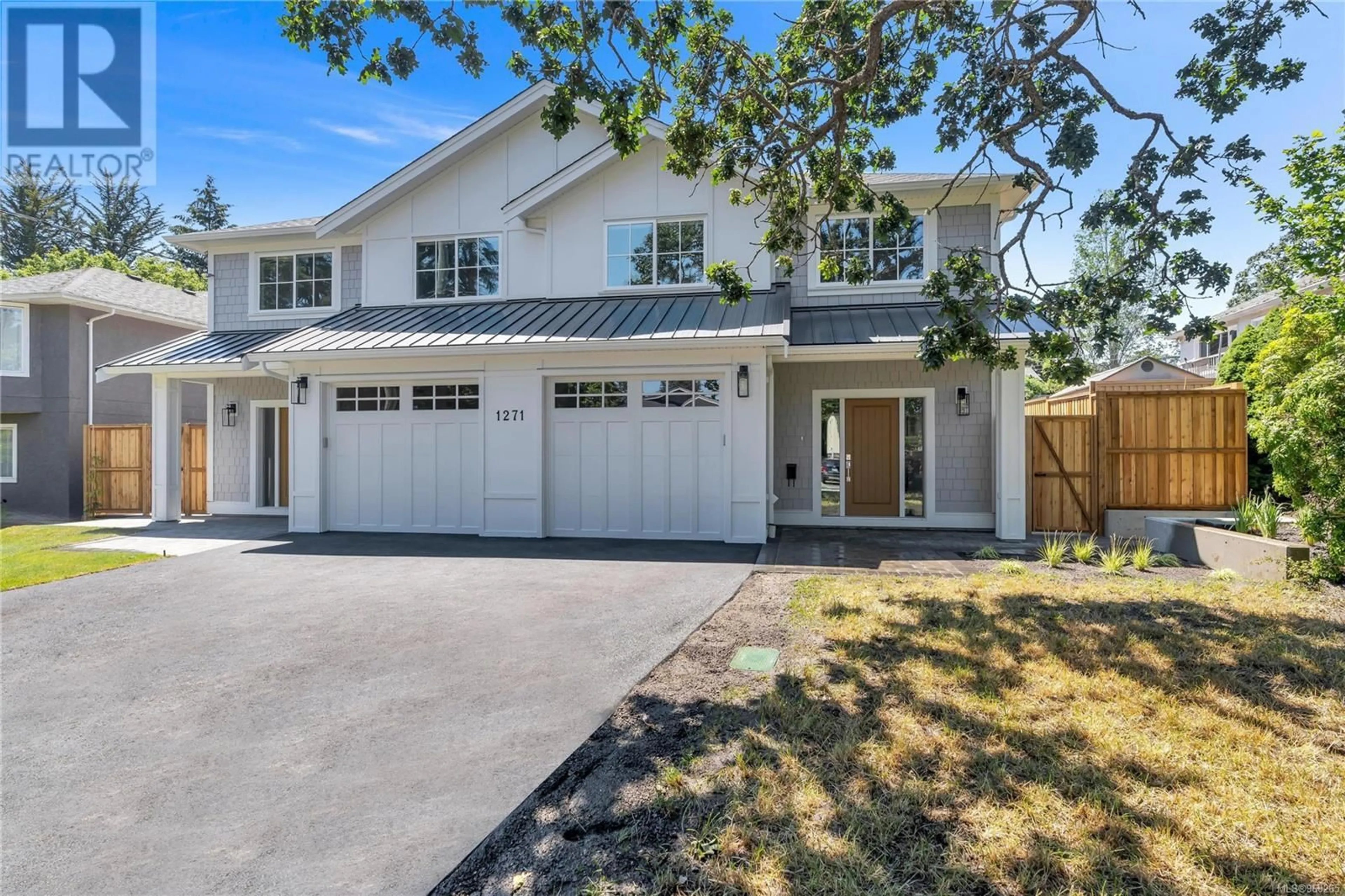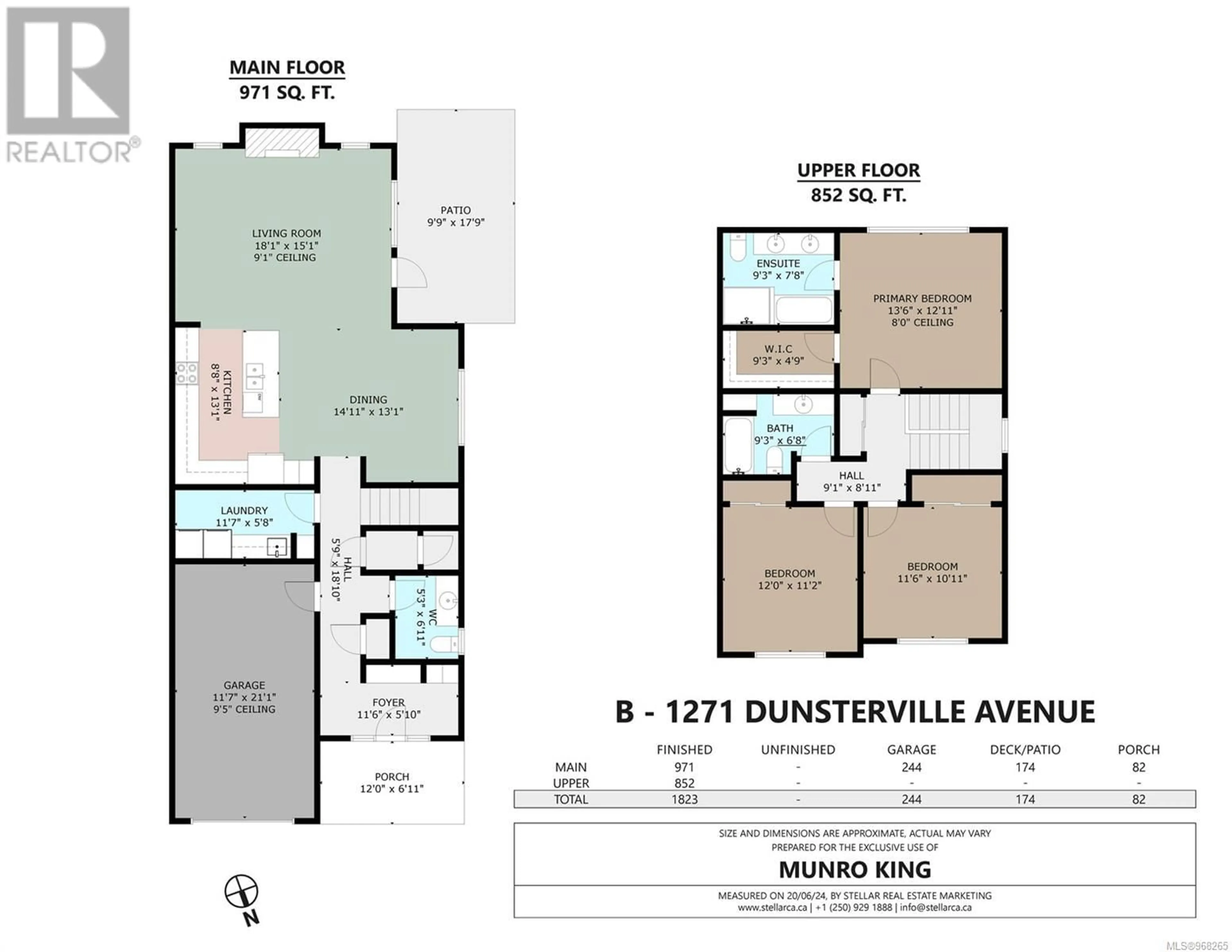B 1271 Dunsterville Ave, Saanich, British Columbia V8Z2W9
Contact us about this property
Highlights
Estimated ValueThis is the price Wahi expects this property to sell for.
The calculation is powered by our Instant Home Value Estimate, which uses current market and property price trends to estimate your home’s value with a 90% accuracy rate.Not available
Price/Sqft$625/sqft
Days On Market36 days
Est. Mortgage$5,364/mth
Tax Amount ()-
Description
**O/H Saturday July 27 1:00-3:00PM** Welcome to this BRAND NEW, beautifully finished half duplex in the heart of Saanich West. Offering over 1,800 finished sq.ft., the main level features an inviting entry with storage, chef's kitchen with stainless appliances, large island for entertaining & quartz countertops. Open living & dining areas with a gas fireplace and access to the private, southwest facing patio with gas BBQ hookup. Separate laundry room with a TON of storage plus powder room. Upstairs, 3 generously sized bedrooms including the primary suite with dreamy walk-in closet plus ensuite with soaker tub, walk-in shower & heated floors. The bonus is the large, fully fenced SOUTH FACING backyard that is perfect for kids & pets - garden plots included! Other features include an efficient heat pump for heating & cooling, gas on-demand hot water, garage with roughed-in EV charger, driveway parking and lots of additional storage throughout - a modern & warm space to come home to (id:39198)
Upcoming Open House
Property Details
Interior
Features
Second level Floor
Bedroom
11'6 x 10'11Bedroom
12'0 x 11'2Bathroom
Ensuite
Exterior
Parking
Garage spaces 2
Garage type -
Other parking spaces 0
Total parking spaces 2
Condo Details
Inclusions
Property History
 49
49

