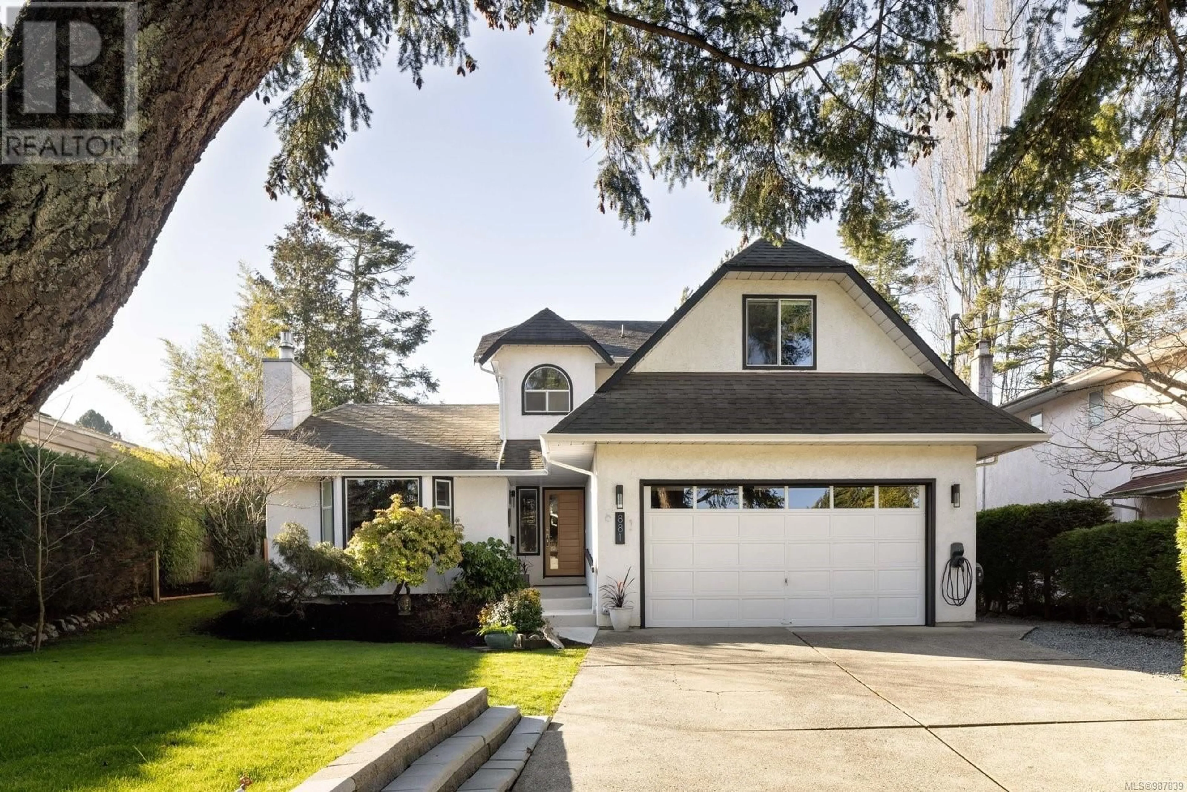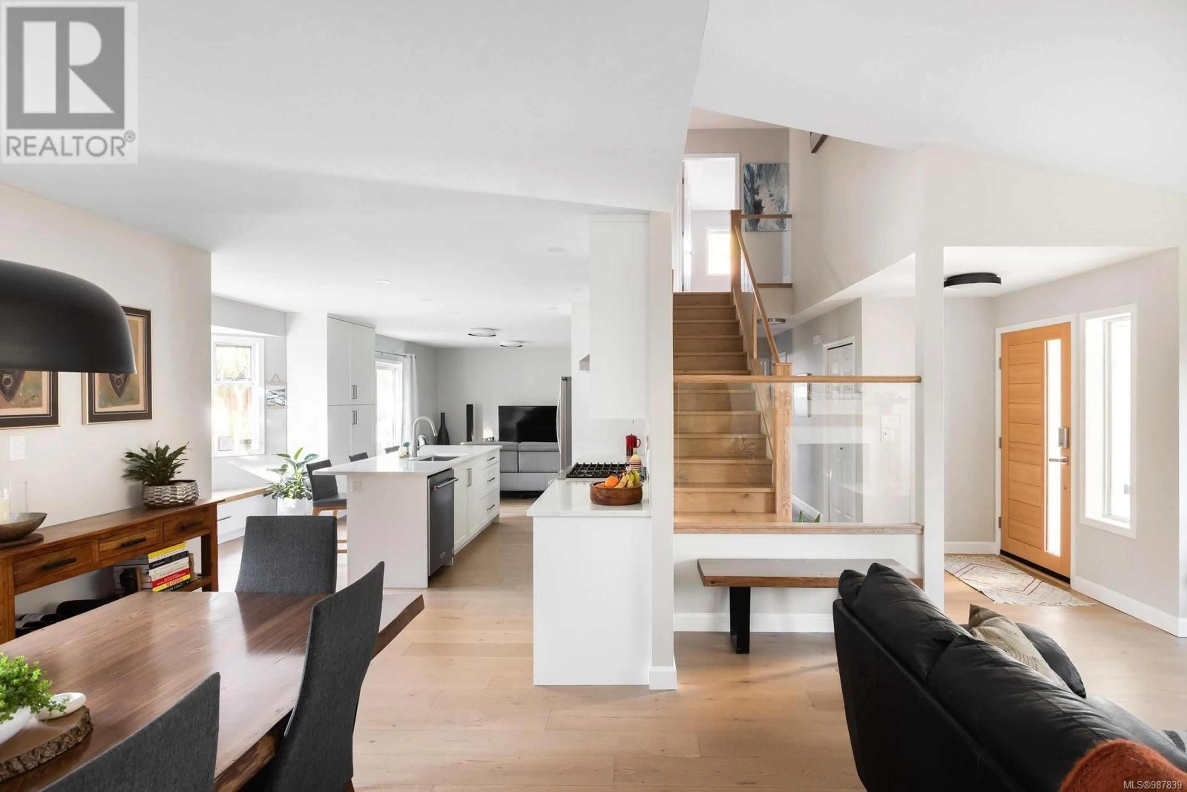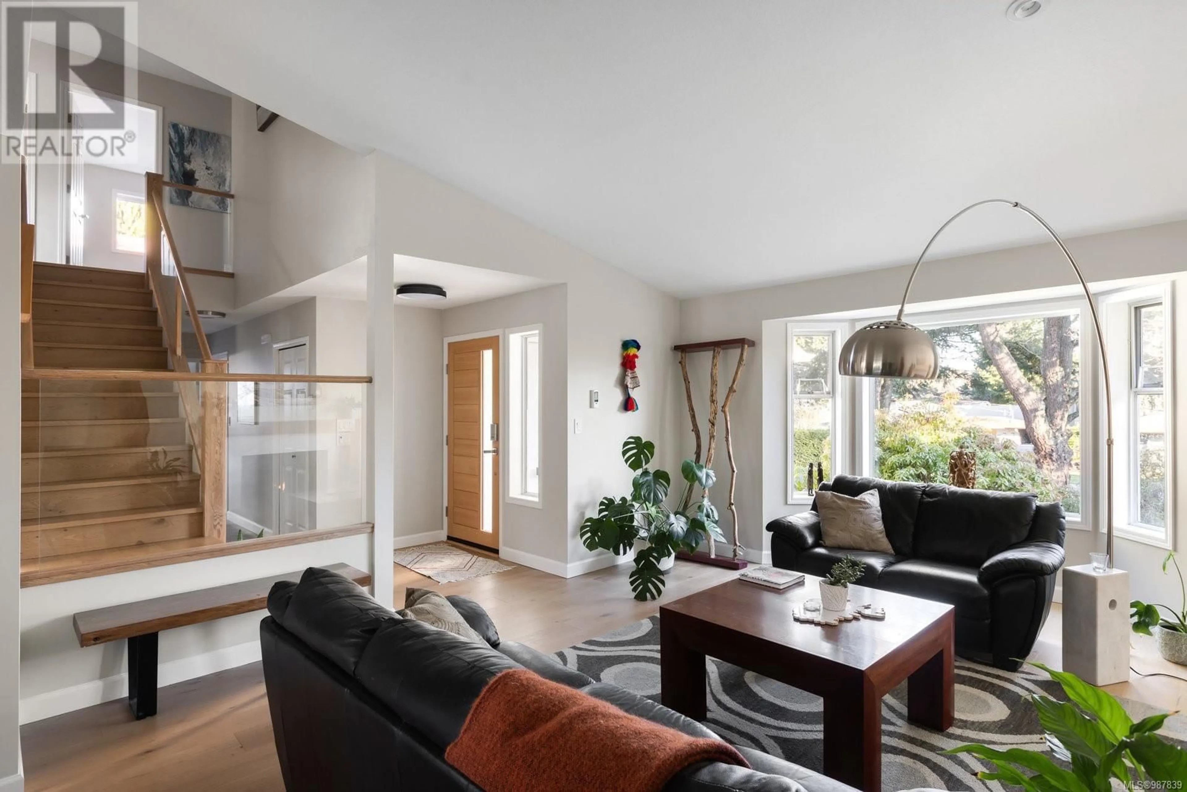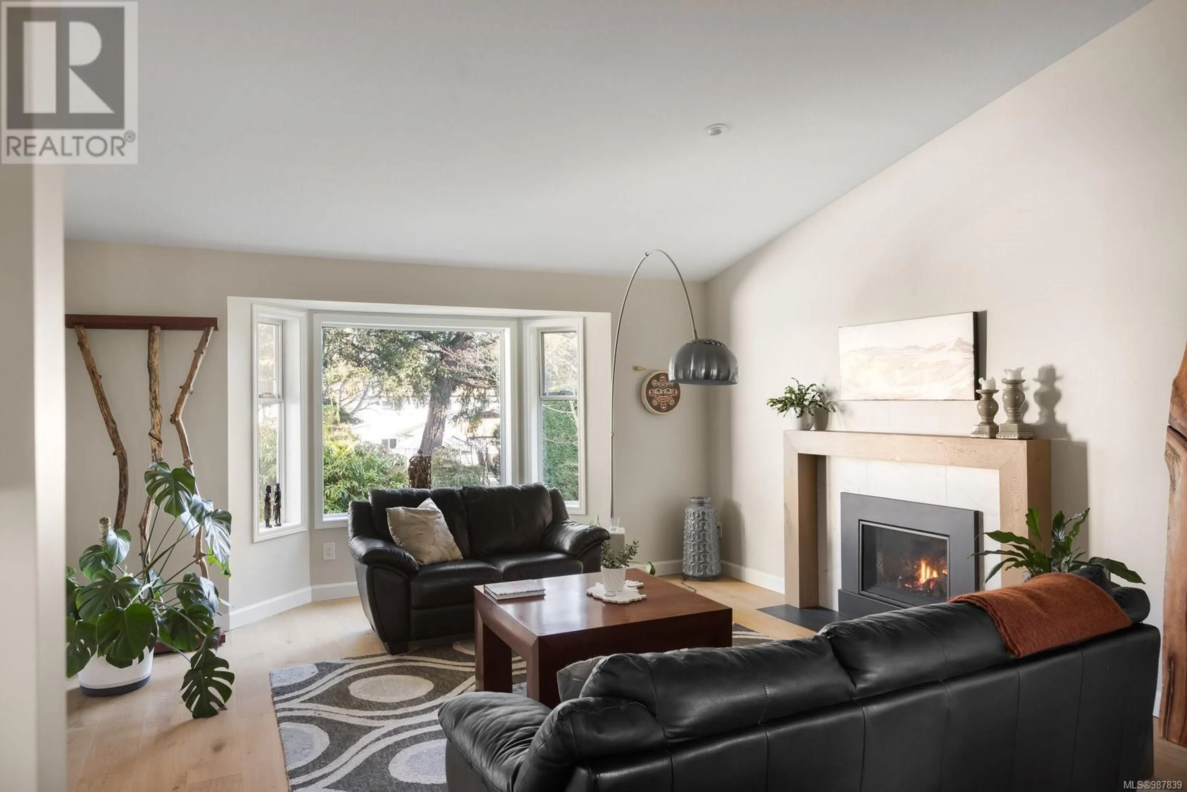881 Violet Ave, Saanich, British Columbia V8Z2R7
Contact us about this property
Highlights
Estimated ValueThis is the price Wahi expects this property to sell for.
The calculation is powered by our Instant Home Value Estimate, which uses current market and property price trends to estimate your home’s value with a 90% accuracy rate.Not available
Price/Sqft$535/sqft
Est. Mortgage$5,798/mo
Tax Amount ()-
Days On Market10 days
Description
Completely renovated from top to bottom, this stunning 4-bedroom, 3-bathroom home is truly move-in ready with nothing left to do! The beautifully redesigned kitchen boasts quartz countertops, large island, pot filler, and gas range. Relax by the cozy gas fireplace in the living room and enjoy all-new flooring throughout the home plus the tastefully updated bathrooms. Upstairs, you'll find four spacious bedrooms, including a luxurious primary bedroom with a gorgeous ensuite. Located in the desirable Marigold neighborhood, this home is centrally situated near schools, parks, and amenities. The private, south-facing backyard is perfect for entertaining or unwinding. With a well-designed, functional floor plan, this home offers both comfort and convenience—your perfect home awaits! (id:39198)
Property Details
Interior
Features
Second level Floor
Bathroom
Bedroom
14 ft x 13 ftBedroom
12 ft x 10 ftBedroom
9 ft x 10 ftExterior
Parking
Garage spaces 5
Garage type -
Other parking spaces 0
Total parking spaces 5
Property History
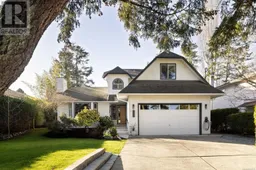 35
35
