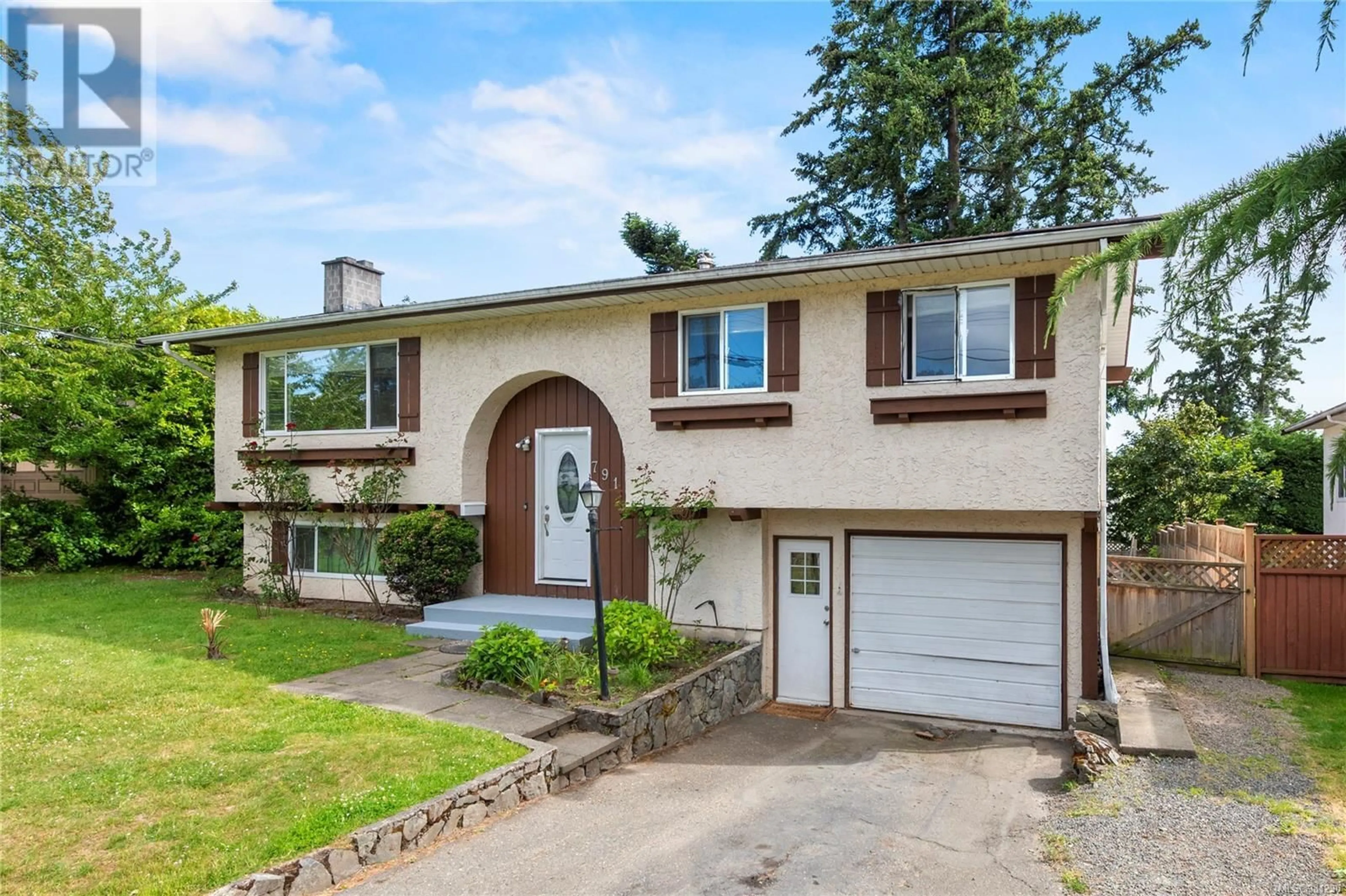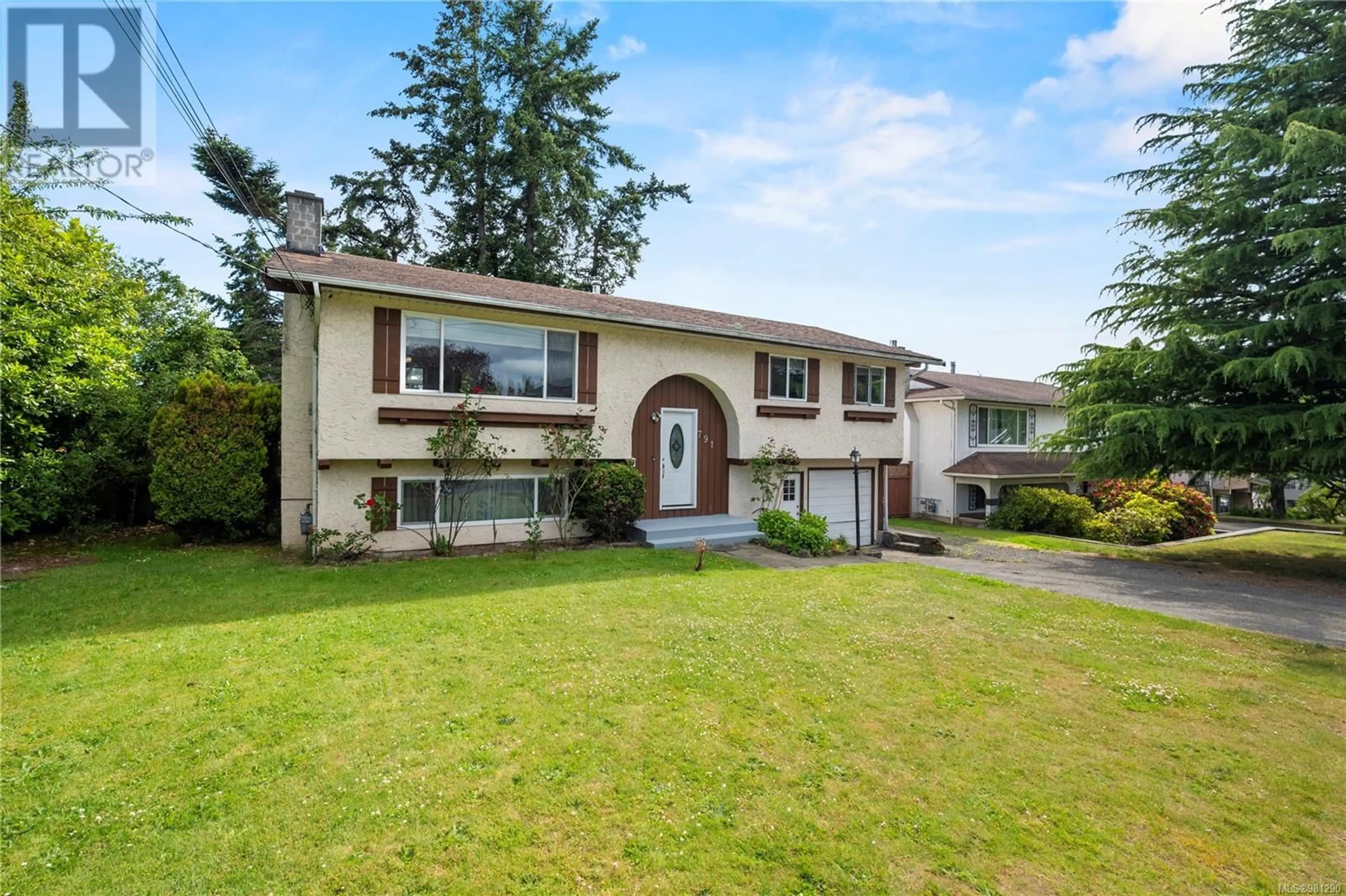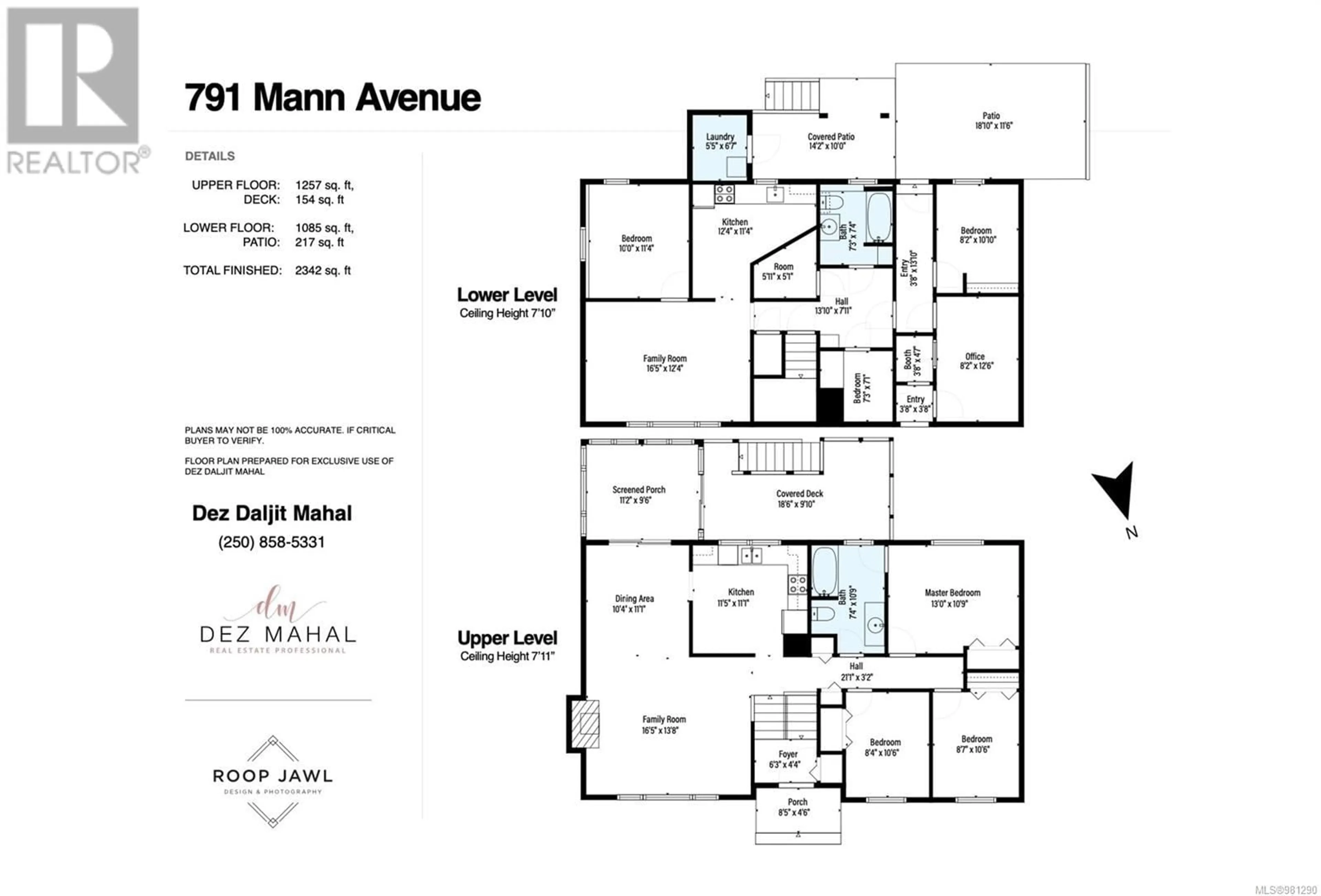791 Mann Ave, Saanich, British Columbia V8Z6B2
Contact us about this property
Highlights
Estimated ValueThis is the price Wahi expects this property to sell for.
The calculation is powered by our Instant Home Value Estimate, which uses current market and property price trends to estimate your home’s value with a 90% accuracy rate.Not available
Price/Sqft$390/sqft
Est. Mortgage$4,552/mo
Tax Amount ()-
Days On Market4 days
Description
Discover this charming family home in the heart of Victoria's Royal Oak/Northridge neighbourhood! With 5 bedrooms, 2 full baths, offering a spacious floor-plan to cater to all your family's needs. The owners thoughtfully renovated the home with many updates throughout, main-level living, perfect for all ages. The main floor features a kitchen that leads to dining room adjoined to a sunroom & deck, spacious family/living room. Ensuring ample space for relaxation & entertainment. Upstairs, 3 bedrooms offer privacy & comfort. Downstairs there is an additional kitchen 2 bed & 1 Bath, plenty of storage the suite has a private entrance. In addition Office/Den with separate entrance perfect for work from home or home business. Outside, a fully fenced yard bathes in natural light with shed & trees, creating a delightful outdoor space. Ideally situated near shopping, parks, excellent schools, & nature trails just steps away. Royal Oak Shopping Centre, Transit, Commonwealth Pool & easy access to highway 17. Gas is available on the street for a fireplace or range addition. Whether you're a young family or seeking a comfortable forever home, this versatile property provides a welcoming & adaptable space. Don't miss this opportunity! (id:39198)
Property Details
Interior
Features
Lower level Floor
Patio
18'10 x 11'6Patio
14'2 x 10'0Other
10'10 x 7'11Entrance
3'8 x 3'8Exterior
Parking
Garage spaces 4
Garage type Stall
Other parking spaces 0
Total parking spaces 4
Property History
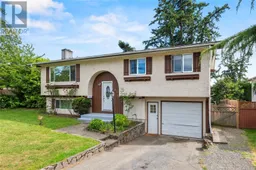 31
31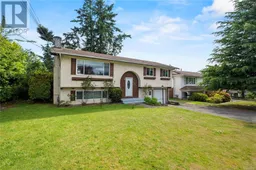 31
31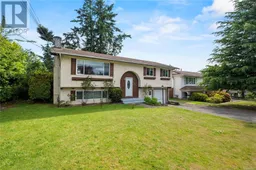 31
31
