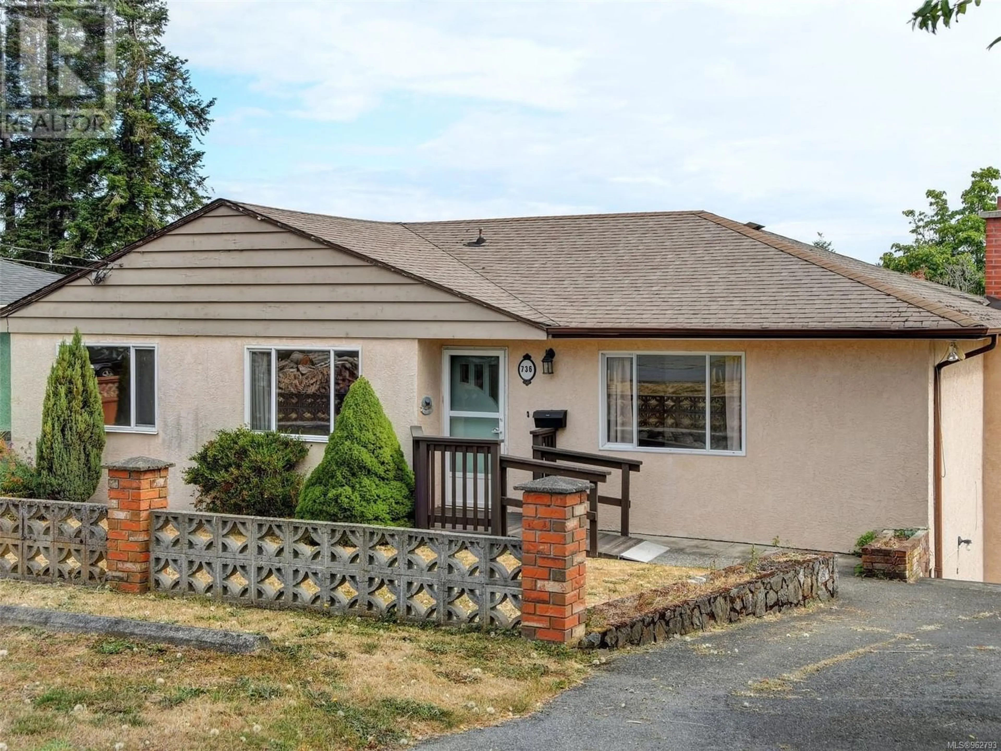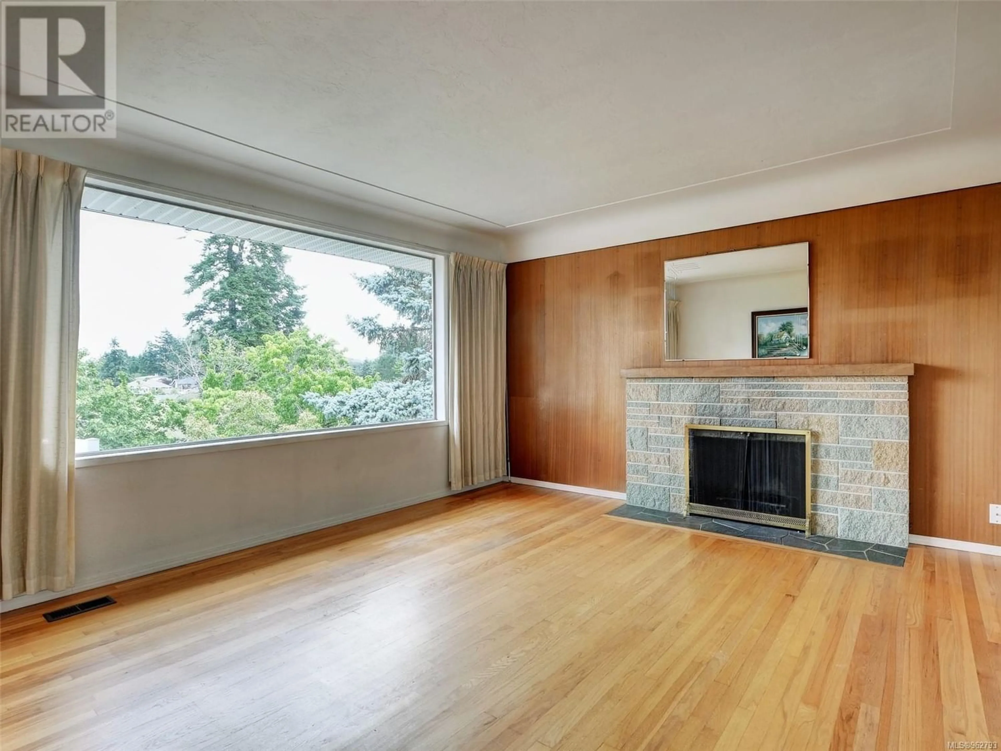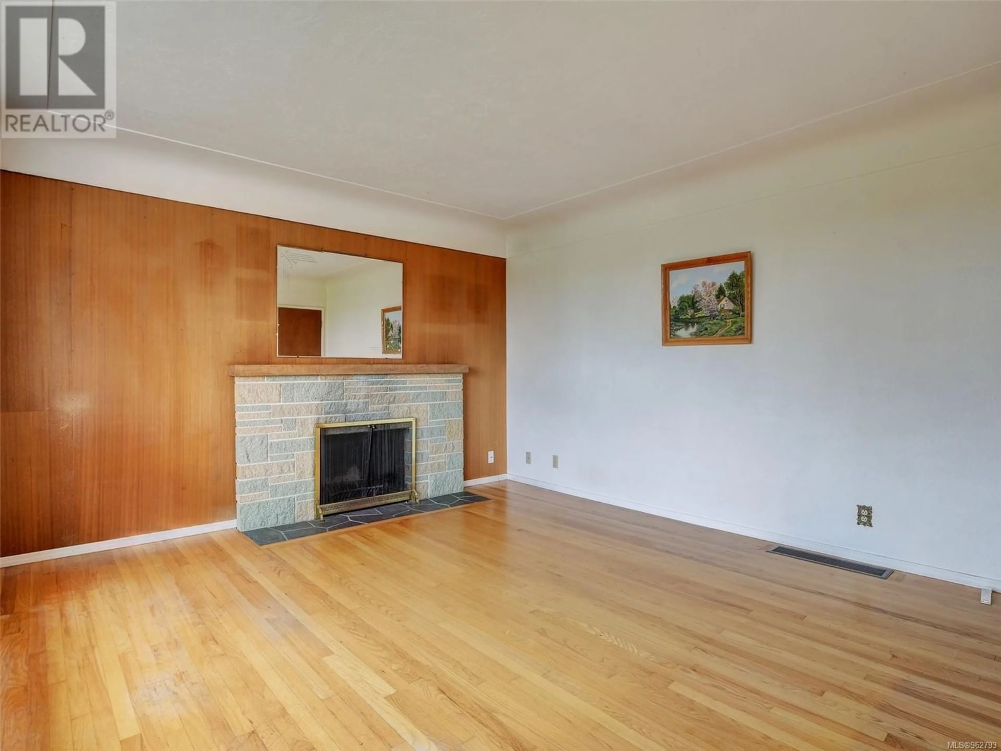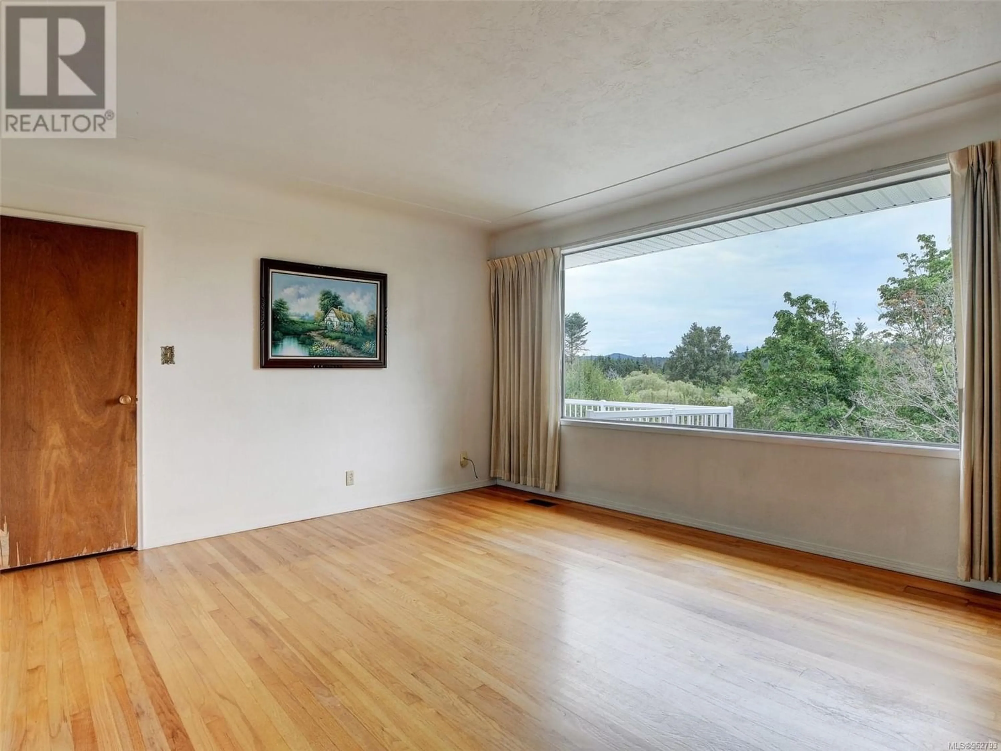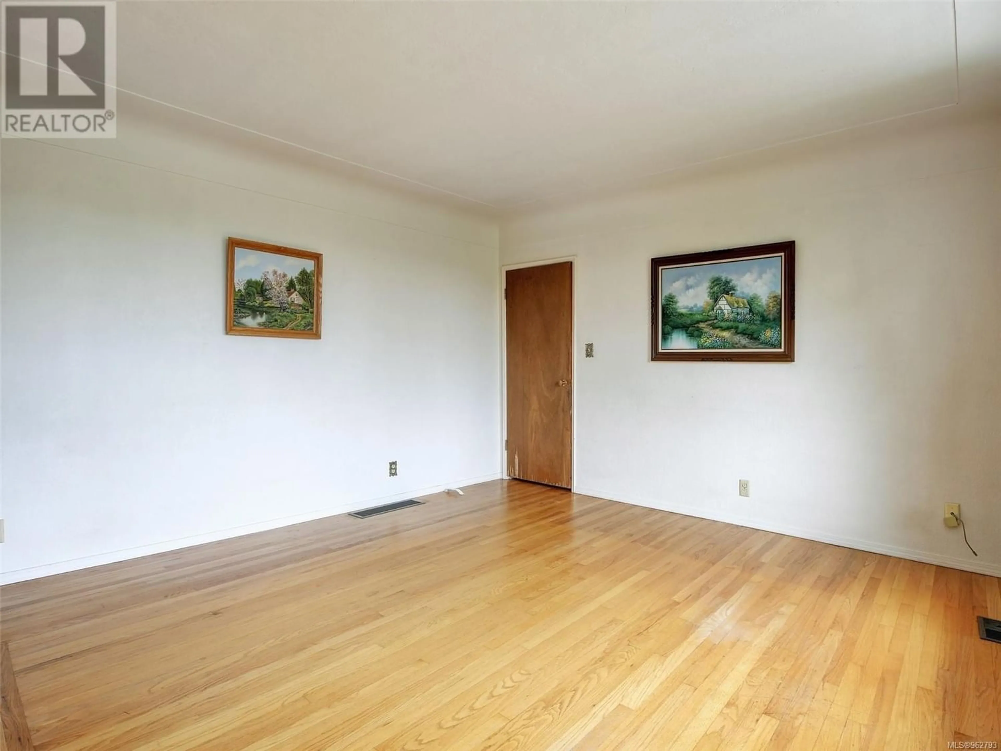736 Jasmine Ave, Saanich, British Columbia V8Z2N9
Contact us about this property
Highlights
Estimated ValueThis is the price Wahi expects this property to sell for.
The calculation is powered by our Instant Home Value Estimate, which uses current market and property price trends to estimate your home’s value with a 90% accuracy rate.Not available
Price/Sqft$400/sqft
Est. Mortgage$3,947/mo
Tax Amount ()-
Days On Market245 days
Description
Welcome to 736 Jasmine Avenue – This charming 1959 one-owner family home with suite in the Marigold district awaits your re-decorating touches. From the no-step entrance, the main floor character is evident in the lovely oak floors and coved plaster ceilings throughout the bright living room with feature brick f/place and panoramic valley views, the large primary bedroom w/ample closet space, and the two additional main floor bedrooms are perfect for a growing family. The kitchen/dining area with view window is connected to a sun-filled east facing deck great for family BBQ’s. Nicely updated bathroom and there's a convenient main floor laundry room. Downstairs, a bright one-bedroom in-law suite bright w/large windows, full height ceilings and private entrance. Extra unfinished basement space. The terraced & sun-filled back yard provides ample space for the avid gardener. All on a quiet, no-through street in a centrally located neighbourhood near parks, schools, VGH, transit & shopping. (id:39198)
Property Details
Interior
Features
Lower level Floor
Patio
15'5 x 8'1Other
9'11 x 3'9Bedroom
11'5 x 10'0Bathroom
Exterior
Parking
Garage spaces 2
Garage type -
Other parking spaces 0
Total parking spaces 2
Property History
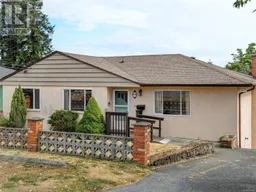 26
26
