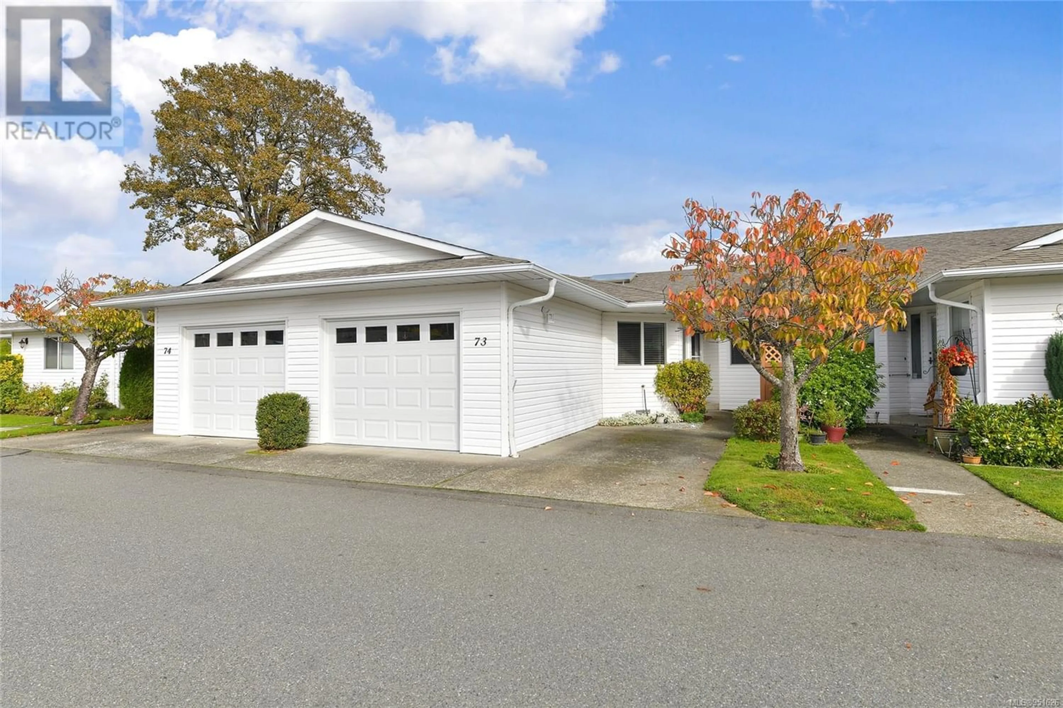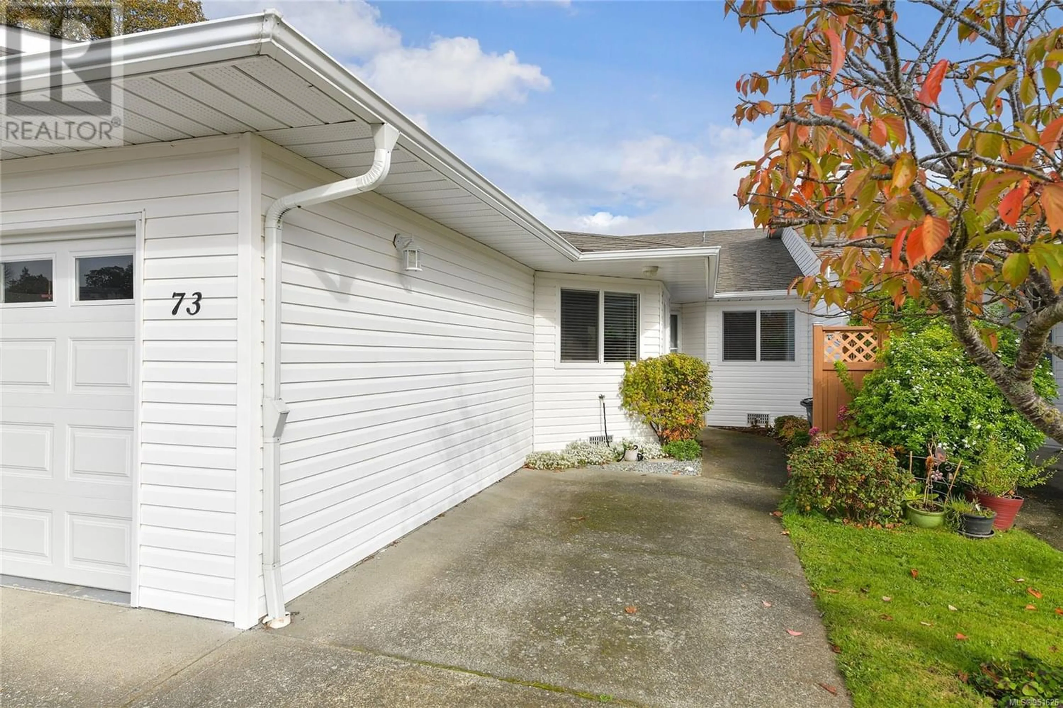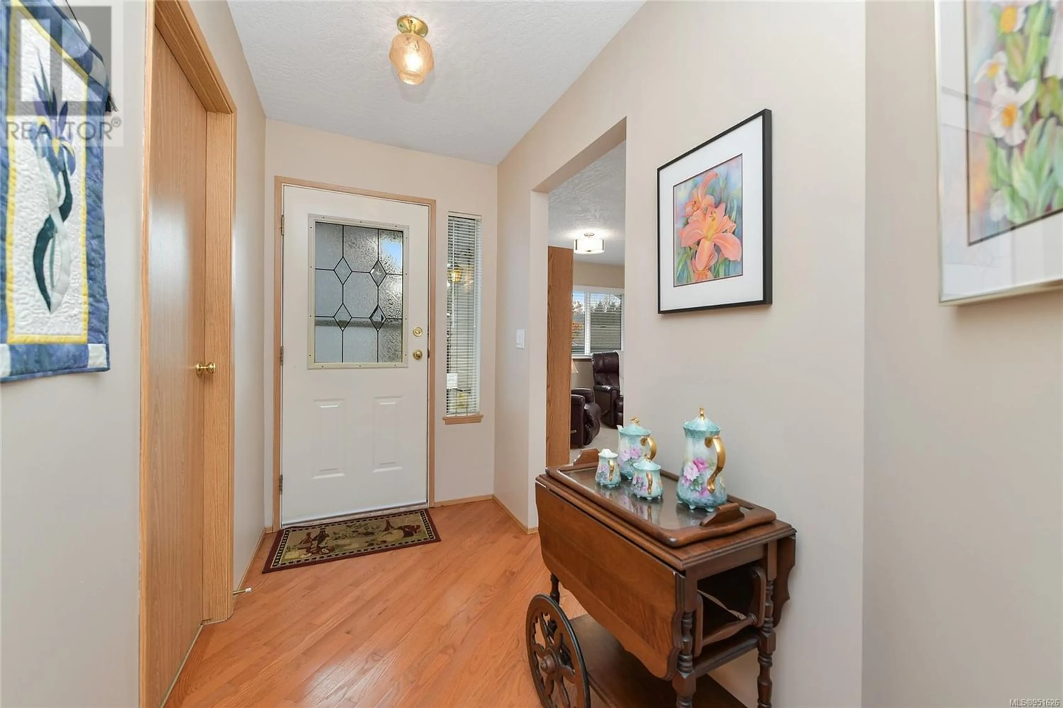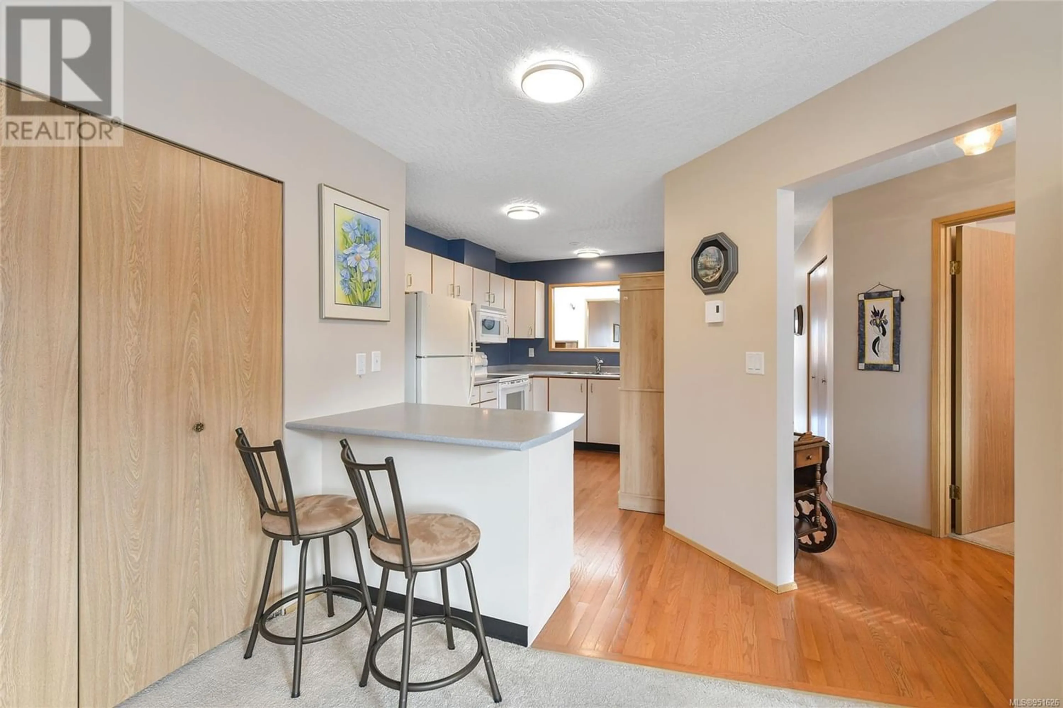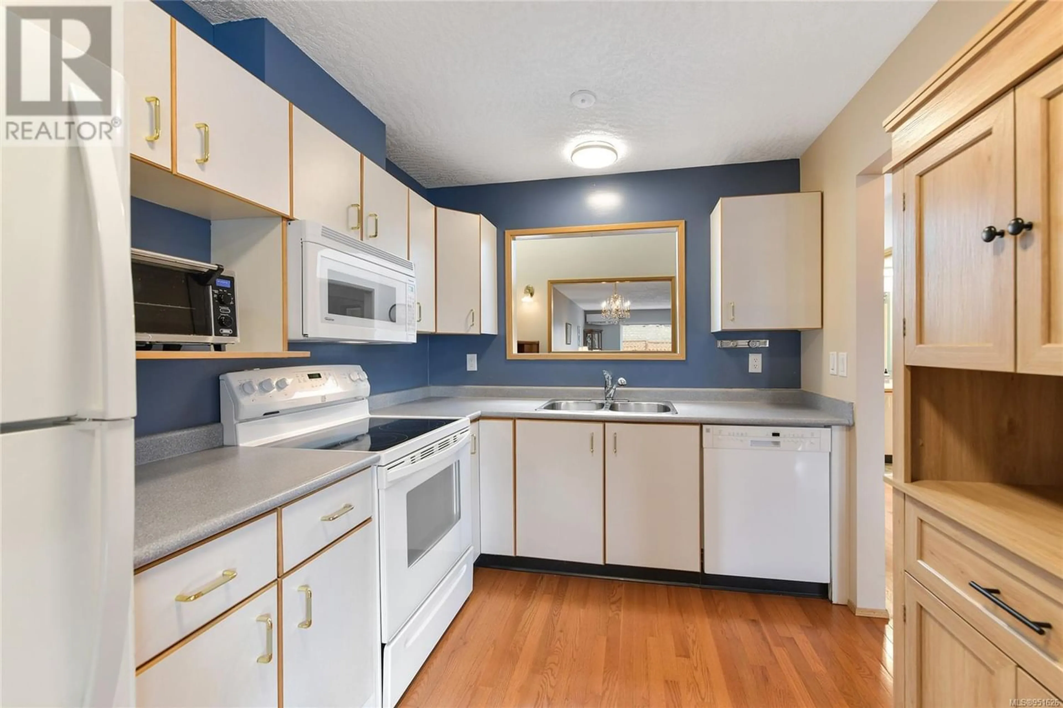73 4125 Interurban Rd, Saanich, British Columbia V8Z4W8
Contact us about this property
Highlights
Estimated ValueThis is the price Wahi expects this property to sell for.
The calculation is powered by our Instant Home Value Estimate, which uses current market and property price trends to estimate your home’s value with a 90% accuracy rate.Not available
Price/Sqft$406/sqft
Est. Mortgage$3,328/mo
Maintenance fees$463/mo
Tax Amount ()-
Days On Market351 days
Description
Excellant 1 level patio home for sale at Oak Glen Estates. Over 1450 Sq.Ft all on one level including access to the home from the garage which not all units offer in this complex. You'll come to love this feature! Lots of room in this townhome with a spacious kitchen and sitting area at the front of the unit with large windows for great natural light. Adjoining family room / dining room opens up to a nice private patio that backs on to Panama Flats Park. Primary bedroom with walk thru closet and full ensuite bath, second bedroom plus den with vaulted ceiling and natural light. Garage plus crawlspace for storage. Seller invested in 2 ductless heat pump systems recently too which is a nice feature! Centrally located complex with parks and shopping nearby plus easy access to all points of the City. Ready for immediate possession. (id:39198)
Property Details
Interior
Features
Main level Floor
Living room
17'2 x 13'1Kitchen
14'1 x 8'4Dining room
12'2 x 9'10Den
8'5 x 7'1Exterior
Parking
Garage spaces 1
Garage type Garage
Other parking spaces 0
Total parking spaces 1
Condo Details
Inclusions
Property History
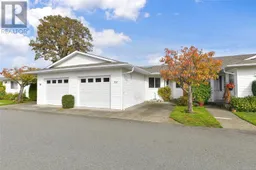 18
18
