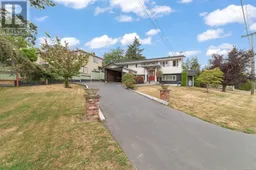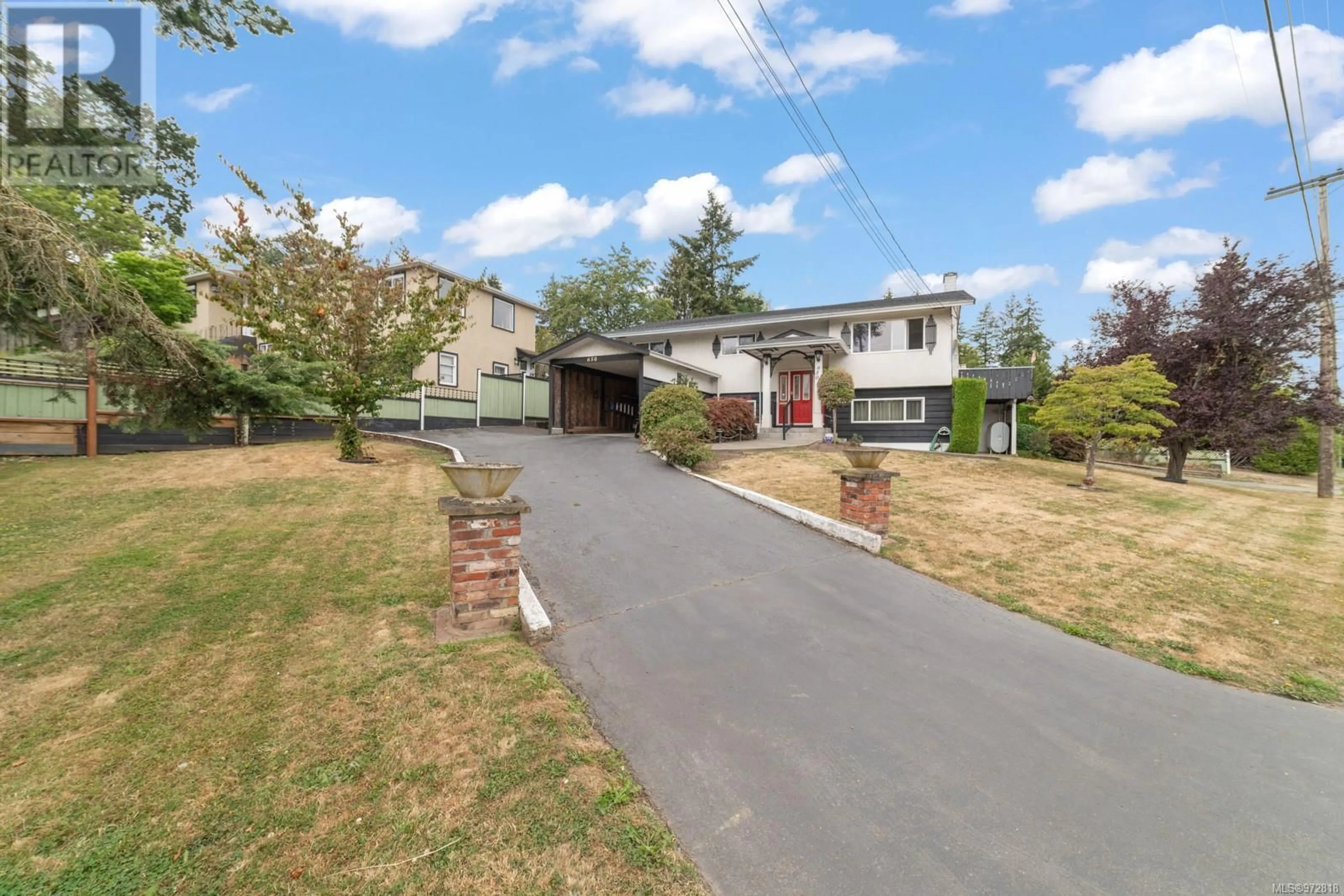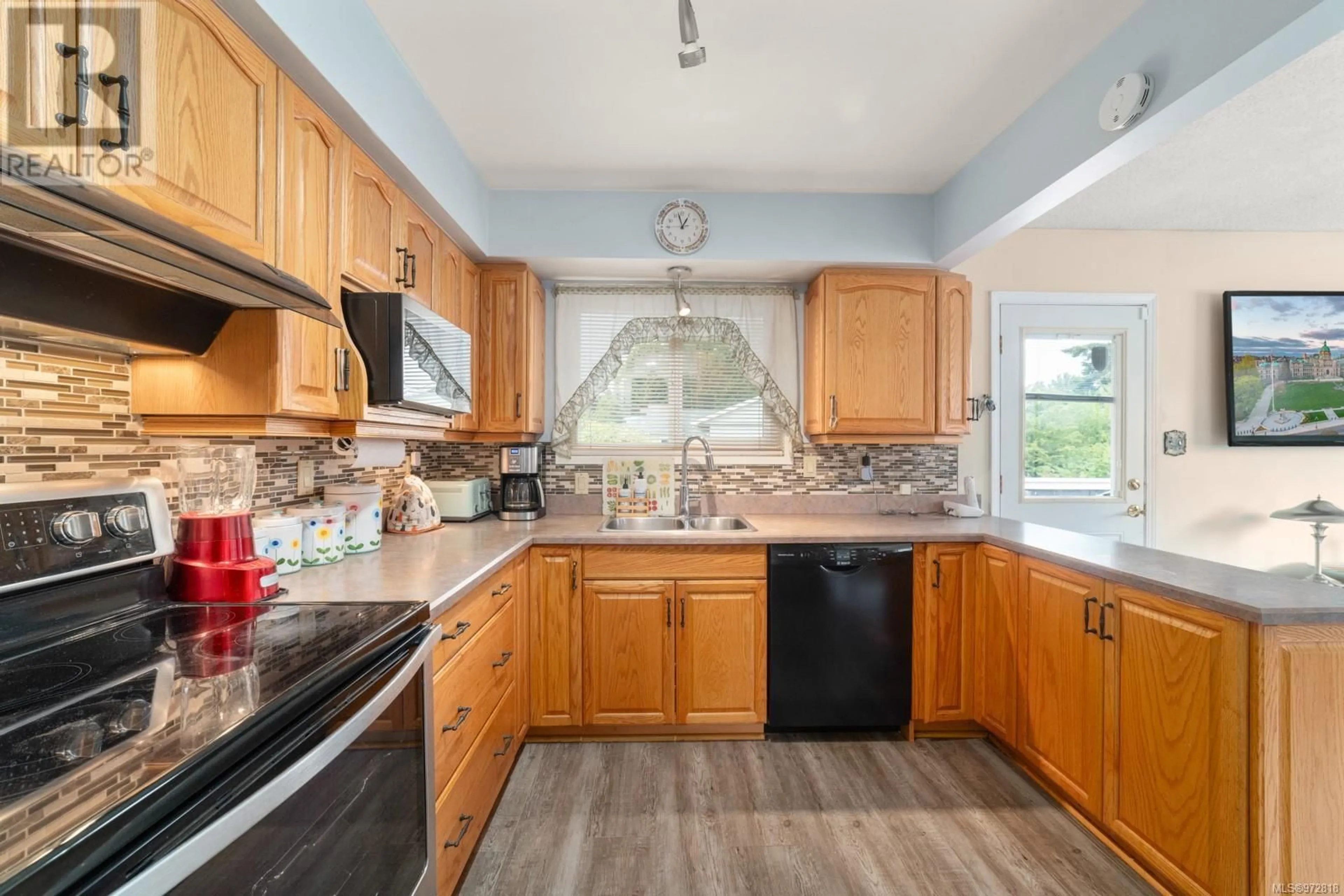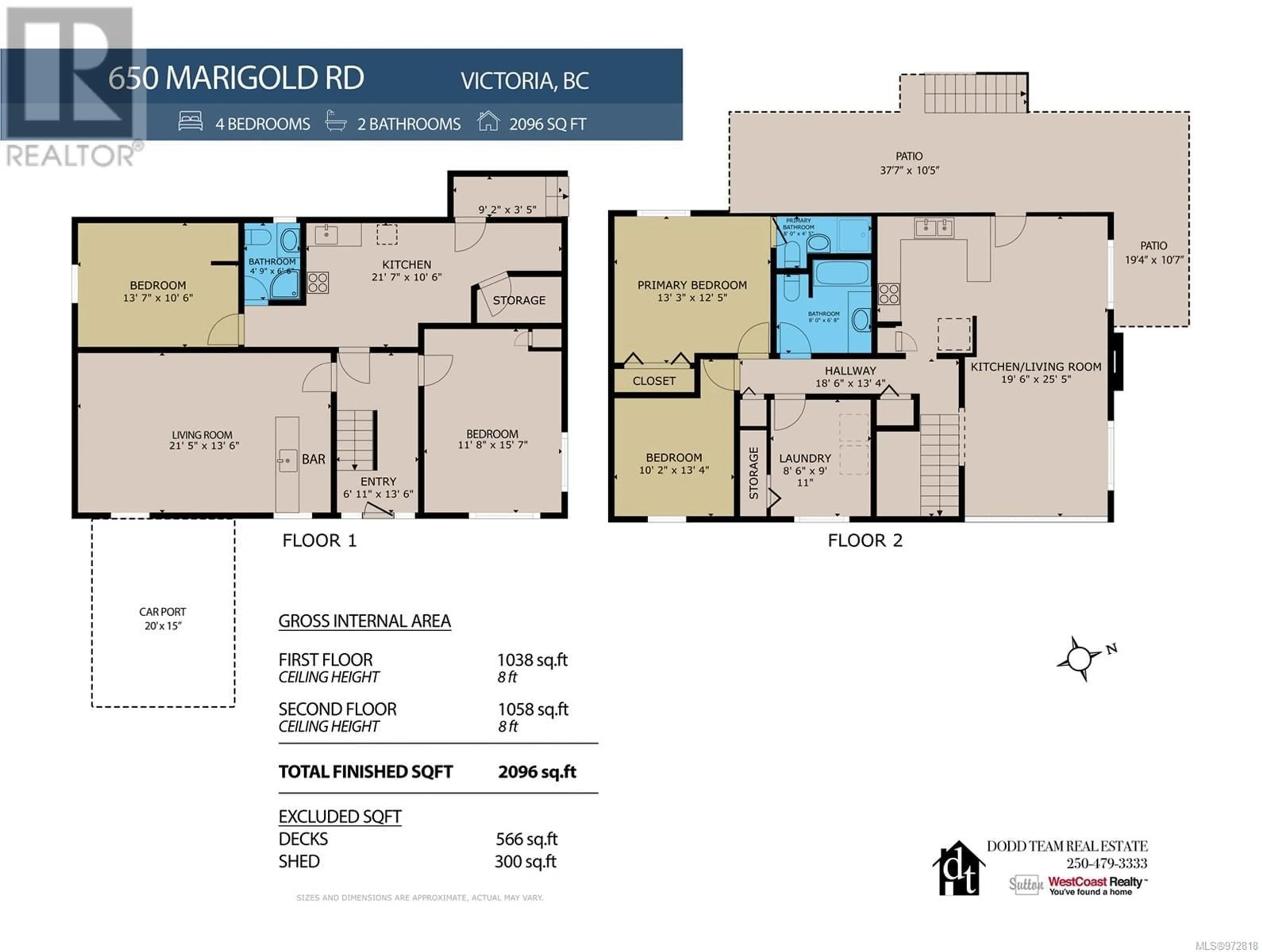650 Marigold Rd, Saanich, British Columbia V8Z4R6
Contact us about this property
Highlights
Estimated ValueThis is the price Wahi expects this property to sell for.
The calculation is powered by our Instant Home Value Estimate, which uses current market and property price trends to estimate your home’s value with a 90% accuracy rate.Not available
Price/Sqft$303/sqft
Est. Mortgage$3,861/mth
Tax Amount ()-
Days On Market10 days
Description
Charming 4-Bedroom Home with Endless Potential! Welcome to this spacious 4-bedroom, 3-bathroom home, offering 2,096 square feet of comfortable living space. Situated on a desirable corner lot, this property provides ample parking, including space for a boat or RV—perfect for outdoor enthusiasts! Located in a central and highly sought-after neighbourhood, you'll be just minutes away from Panama Flats, local parks, shopping centres, and top-rated schools. Whether you're looking to enjoy nearby nature or the convenience of city amenities, this location has it all. Inside, the home offers a versatile floor plan with plenty of potential to customize and make it your own. Whether you're dreaming of a modern update or love the existing charm, this property is a blank canvas ready for your vision. Don't miss out on this fantastic opportunity to create your dream home in a prime location! (id:39198)
Property Details
Interior
Second level Floor
Patio
19'4 x 10'7Patio
37'7 x 10'5Kitchen
19'6 x 25'5Bathroom
Exterior
Parking
Garage spaces 4
Garage type -
Other parking spaces 0
Total parking spaces 4
Property History
 34
34


