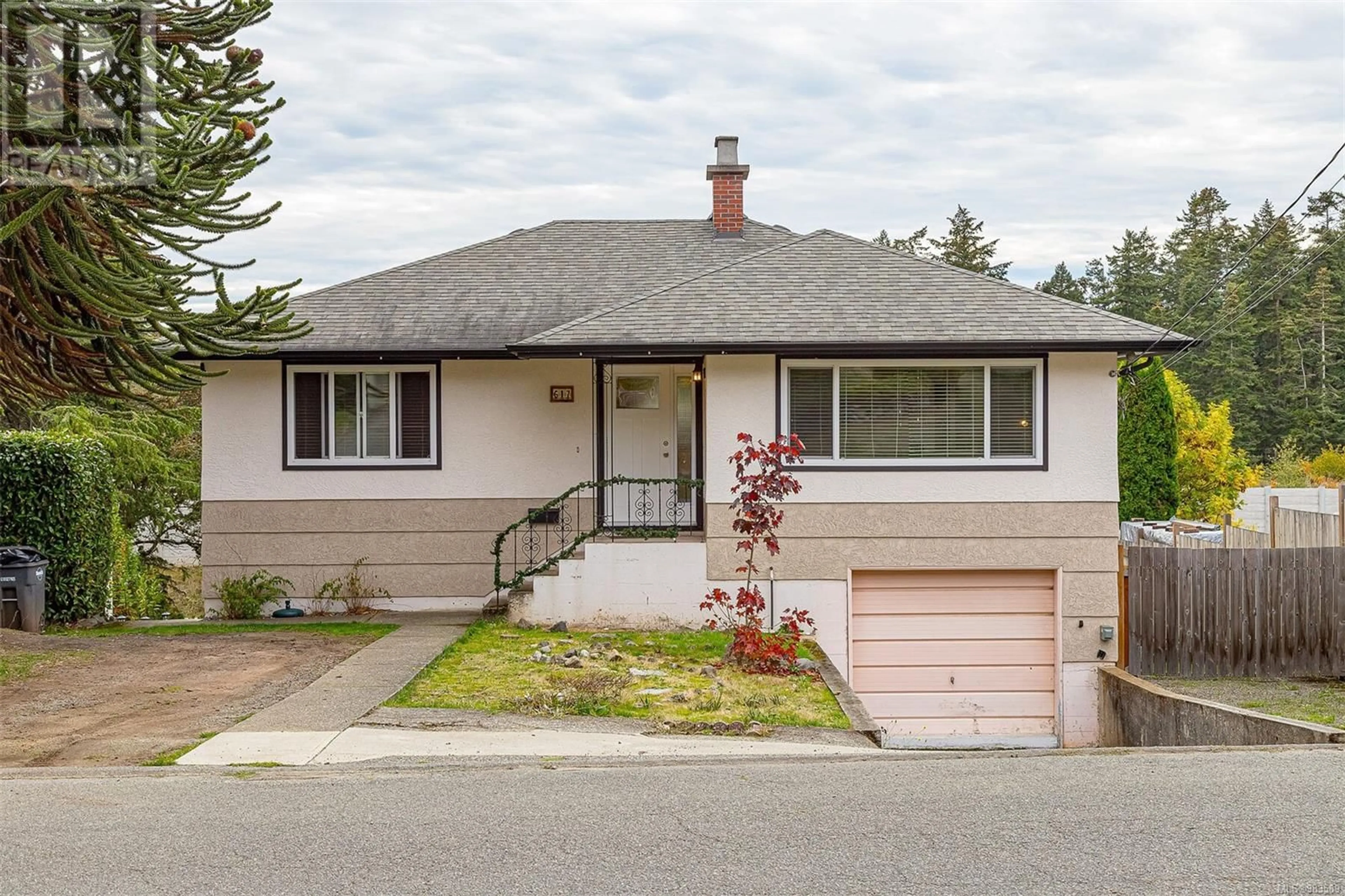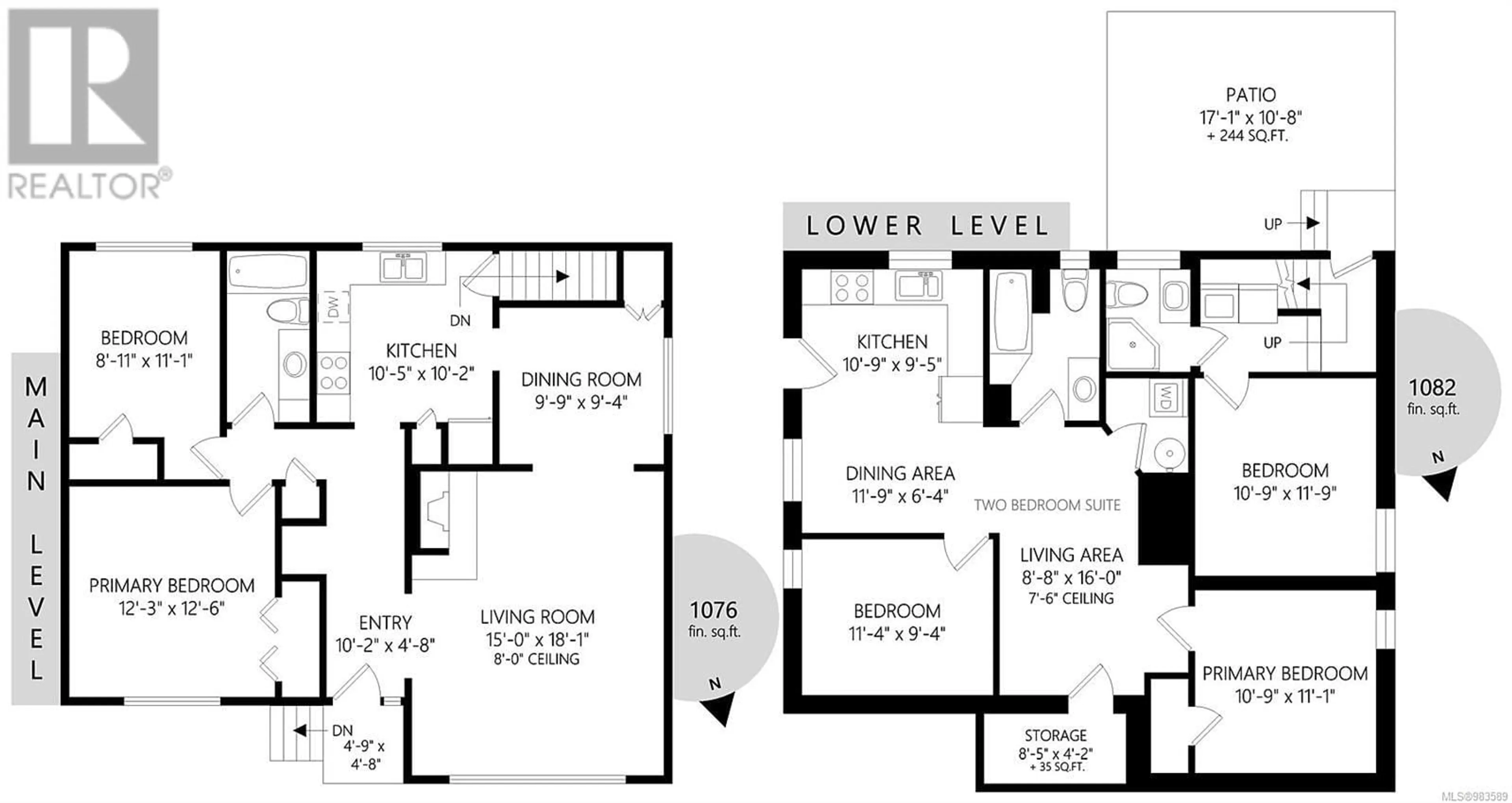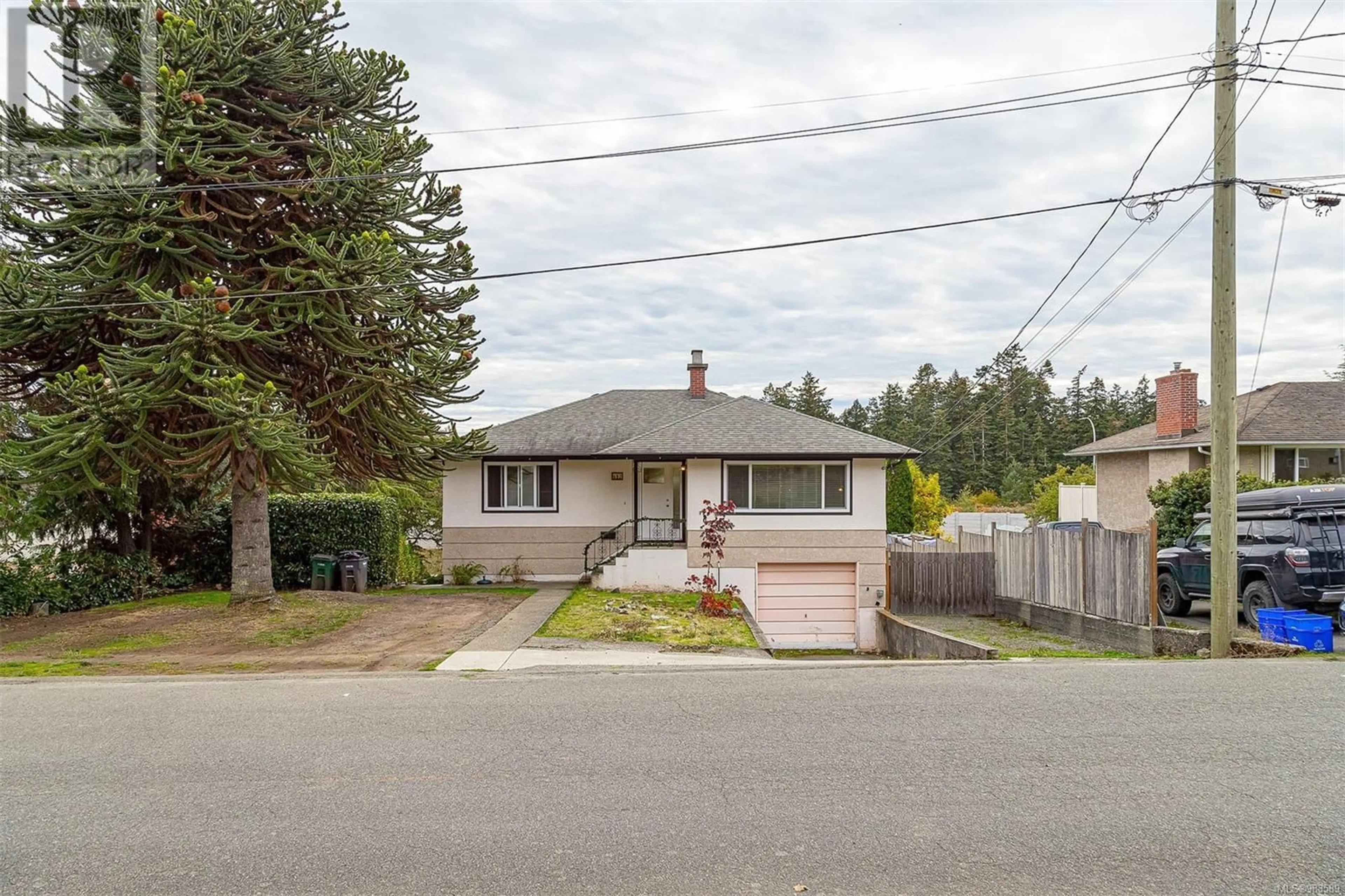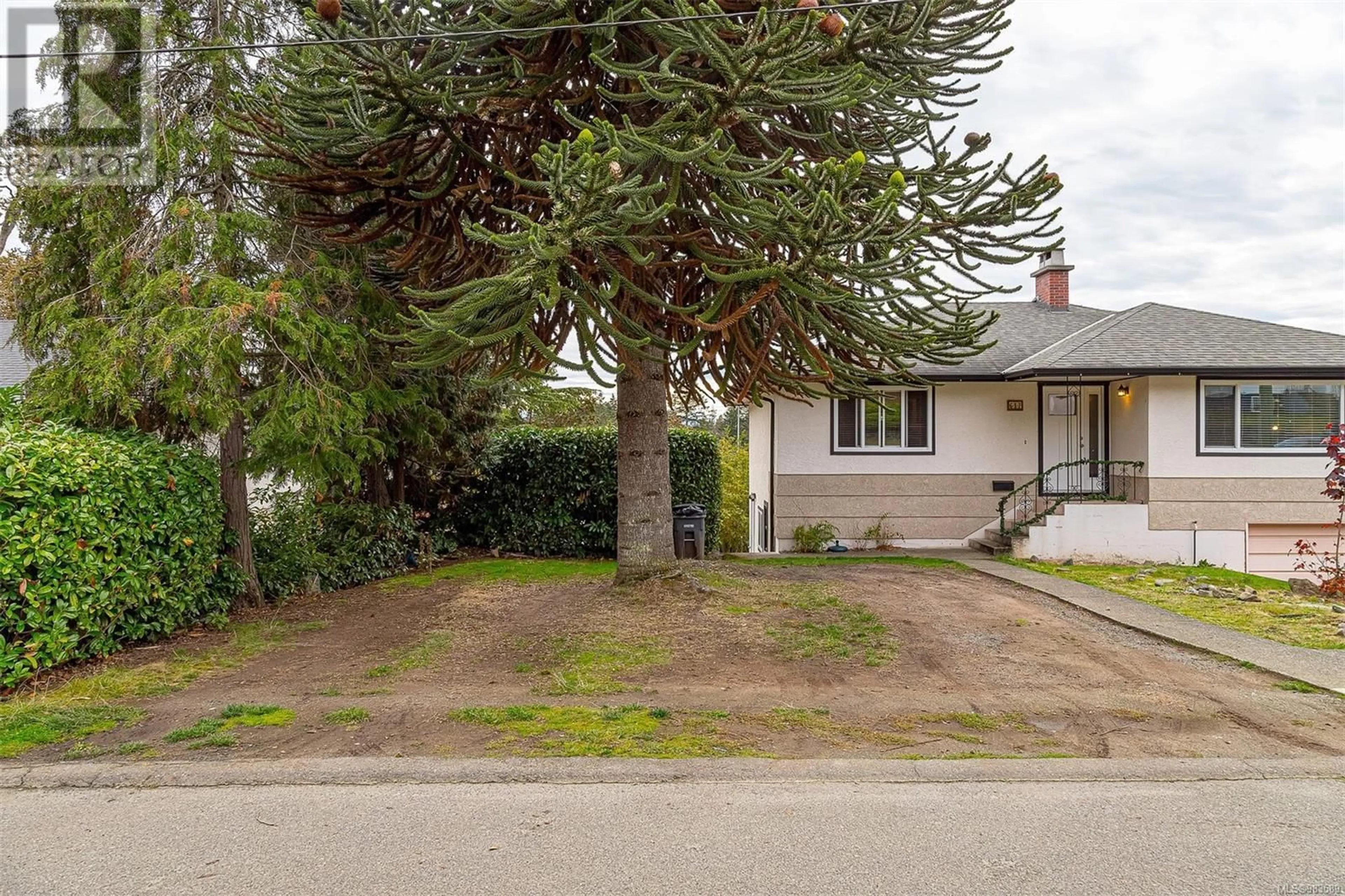617 Sedger Rd, Saanich, British Columbia V8Z1R9
Contact us about this property
Highlights
Estimated ValueThis is the price Wahi expects this property to sell for.
The calculation is powered by our Instant Home Value Estimate, which uses current market and property price trends to estimate your home’s value with a 90% accuracy rate.Not available
Price/Sqft$484/sqft
Est. Mortgage$4,720/mo
Tax Amount ()-
Days On Market5 days
Description
Nestled in the desirable Marigold neighbourhood, this 5-bedroom, 3-bathroom home on a generous 9,425 sq. ft. lot offers the perfect blend of comfort and convenience. Thoughtfully updated, it includes a fully self-contained 2-bedroom, 1-bathroom income suite, ideal for rental income or extended family. Located just off Burnside Road, this home is steps from St. Joseph’s School and within walking distance to Tillicum Mall. The main residence features a bright living room, dining area, kitchen, 3 bedrooms, and 2 bathrooms. One of the bedrooms and bathrooms in the main house is adaptable, with a separate entrance allowing enterprising homeowners to generate additional income. Step outside to a spacious patio overlooking a beautifully landscaped private backyard with mature fruit trees. With parking for 4 to 5 vehicles, this home is move-in ready with a fresh coat of paint and new flooring! Contact your realtor today to schedule a viewing! (id:39198)
Property Details
Interior
Features
Lower level Floor
Bathroom
Dining room
12 ft x 7 ftBedroom
11 ft x 10 ftBedroom
11 ft x 12 ftExterior
Parking
Garage spaces 4
Garage type -
Other parking spaces 0
Total parking spaces 4




