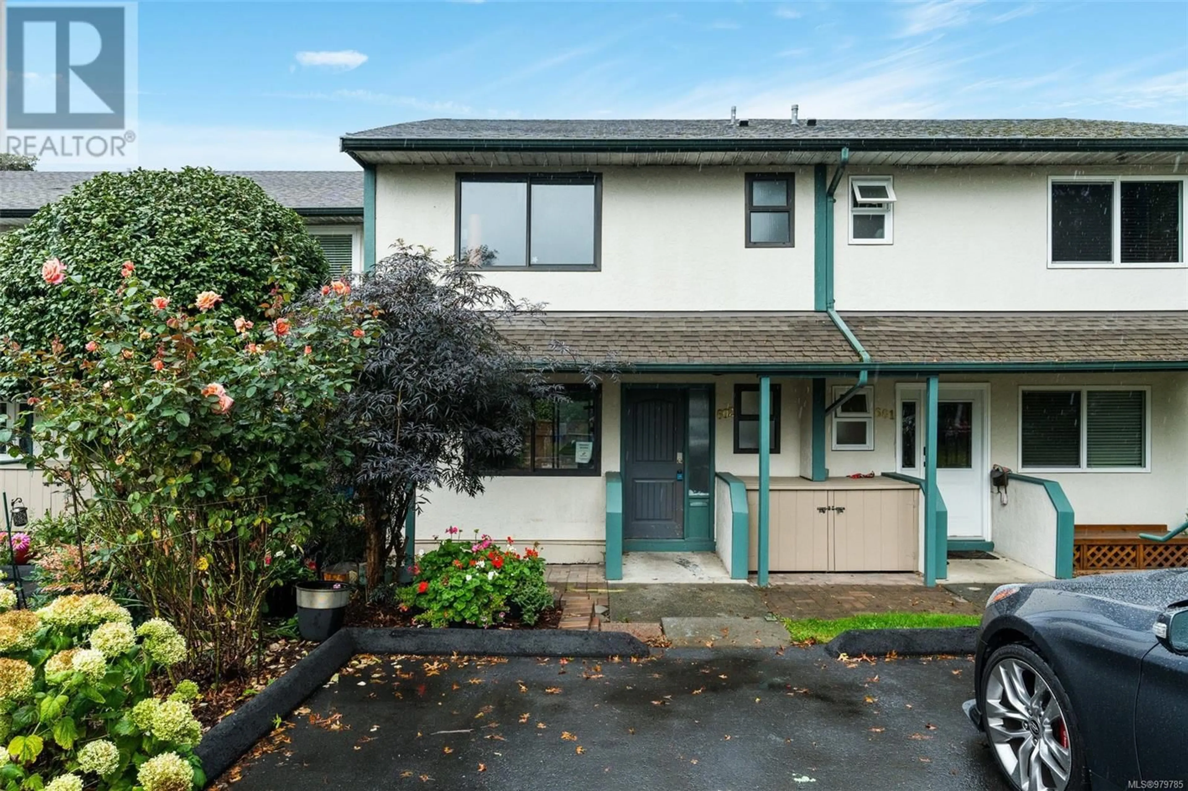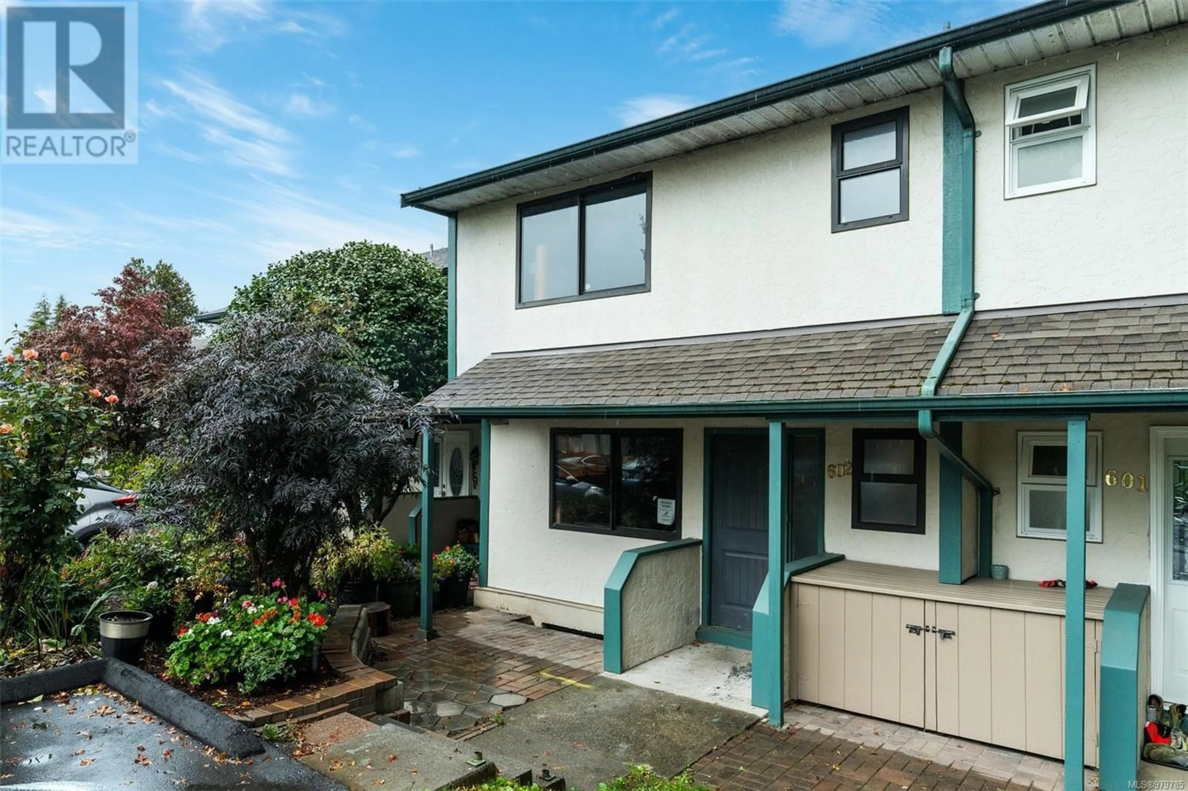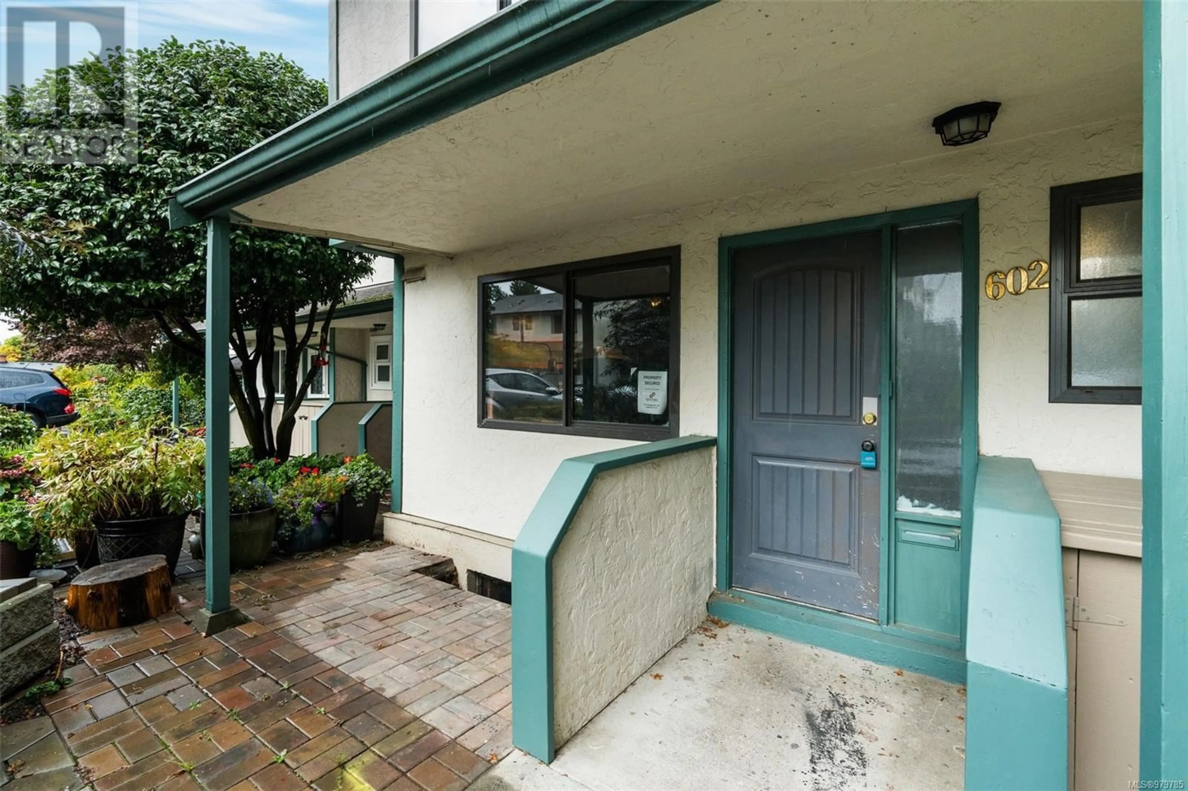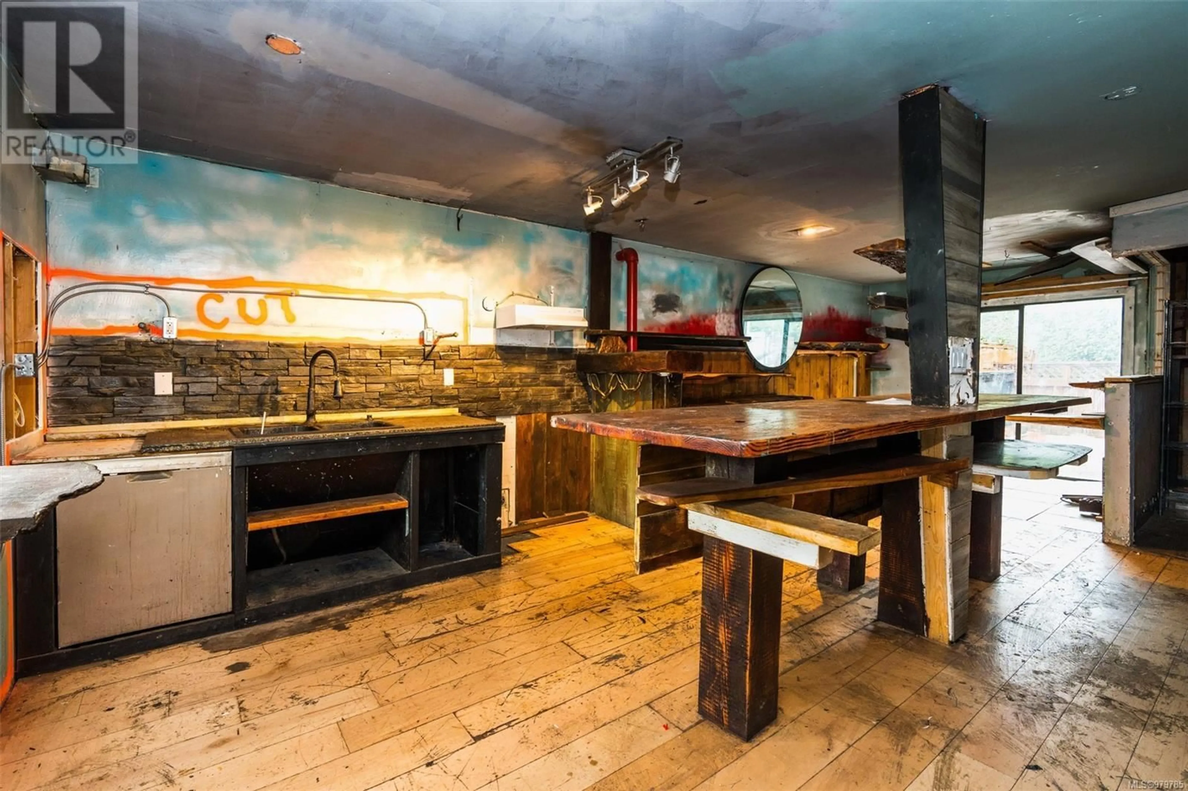602 640 Broadway St, Saanich, British Columbia V8Z2G4
Contact us about this property
Highlights
Estimated ValueThis is the price Wahi expects this property to sell for.
The calculation is powered by our Instant Home Value Estimate, which uses current market and property price trends to estimate your home’s value with a 90% accuracy rate.Not available
Price/Sqft$243/sqft
Est. Mortgage$2,147/mo
Maintenance fees$546/mo
Tax Amount ()-
Days On Market69 days
Description
THE PROPERTY HAS AN ACCEPTED OFFER AT $450,000.00, SUBJECT TO COURT APPROVAL. THE COURT APPLICATION TO APPROVE THE SALE WILL BE SCHEDULED FOR HEARING AT THE VICTORIA REGISTRY ON JANUARY 9, 2025. INTERESTED BIDDERS MUST FOLLOW THE SUPREME COURT'S PRACTICE DIRECTION, FOUND IN SUPPLEMENTS. COMPETING OFFERS MUST BE E-MAILED TO arrears@fultonco.com. Ready for a complete renovation, this townhome offers the perfect opportunity to create your dream space from the ground up. Located in a sought-after, family-friendly complex, the home spans three levels with a flexible layout that includes a spacious main floor featuring a walk-in entry, large kitchen area, bright living room, and access to a private, fenced patio. Upstairs, three well-sized bedrooms and the main bathroom offer ample room for a custom reimagining. The partially finished lower level provides potential for a rec room, additional bedroom, or storage, as well as laundry. A parking stall is conveniently located just outside the unit. This community-oriented complex includes a pool, playground, and green spaces, making it ideal for families and pet owners. Centrally located close to Royal Oak Shopping and other conveniences, this is a rare chance to fully tailor a property in a desirable setting. (id:39198)
Property Details
Interior
Features
Second level Floor
Bedroom
11'5 x 10'8Bedroom
11'10 x 7'10Primary Bedroom
15'2 x 9'3Bathroom
8'0 x 6'7Exterior
Parking
Garage spaces 1
Garage type Attached Garage
Other parking spaces 0
Total parking spaces 1
Condo Details
Inclusions




