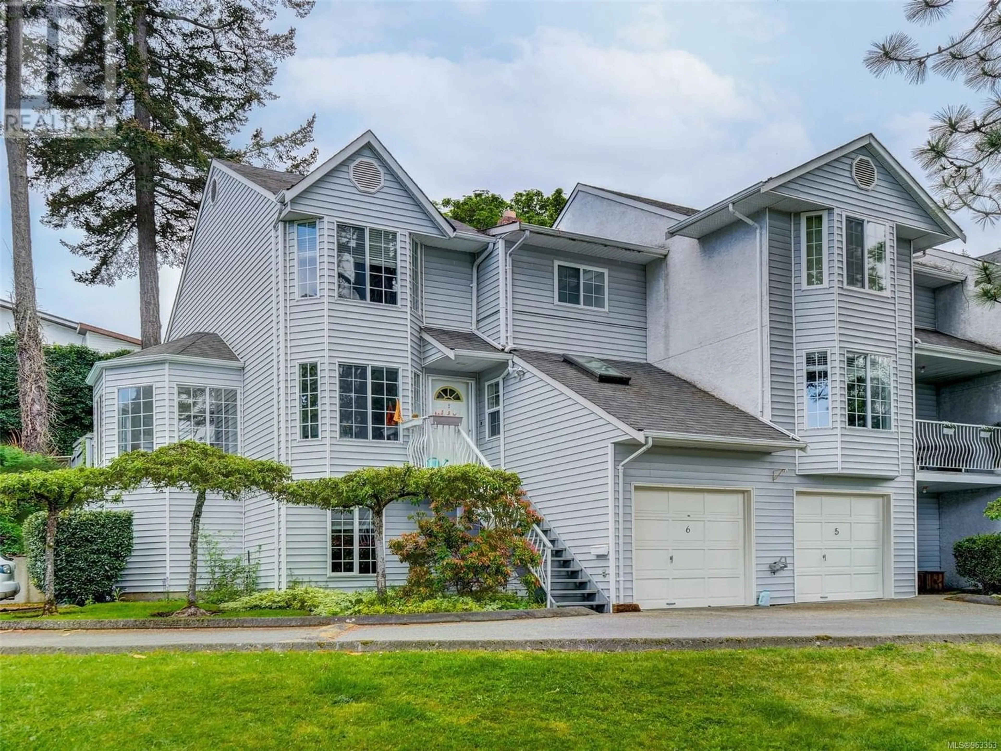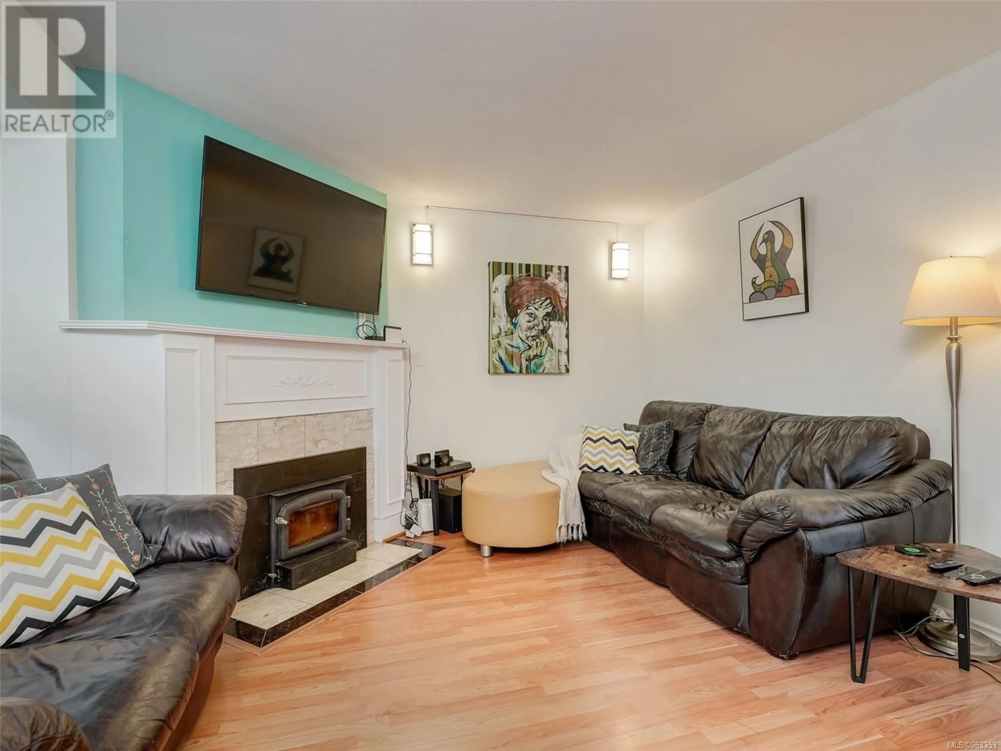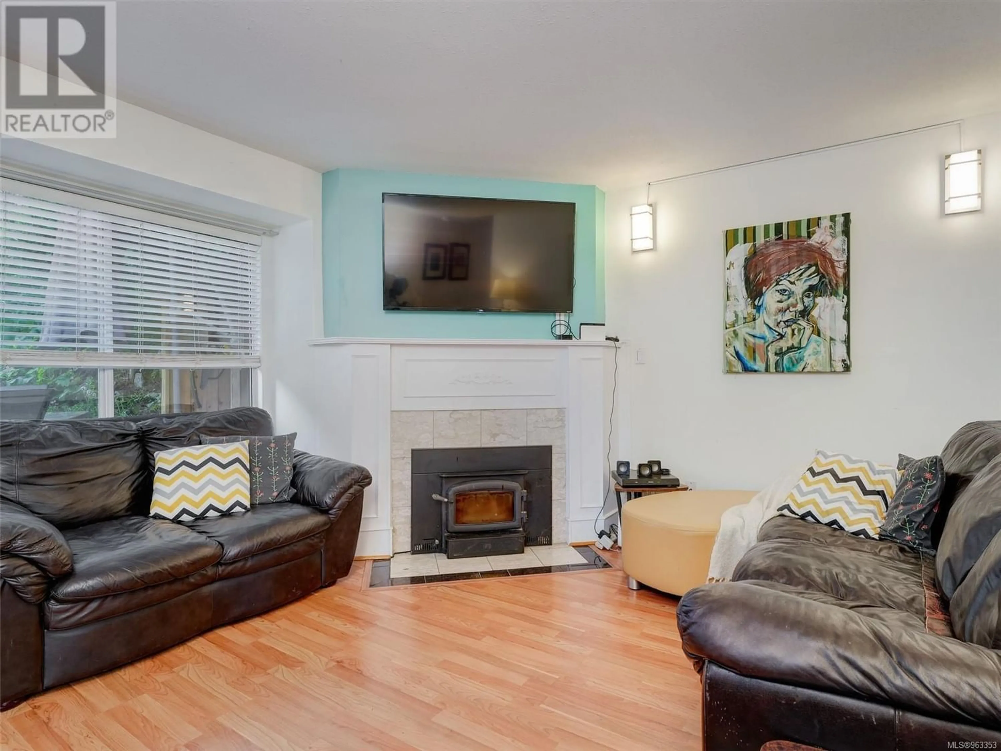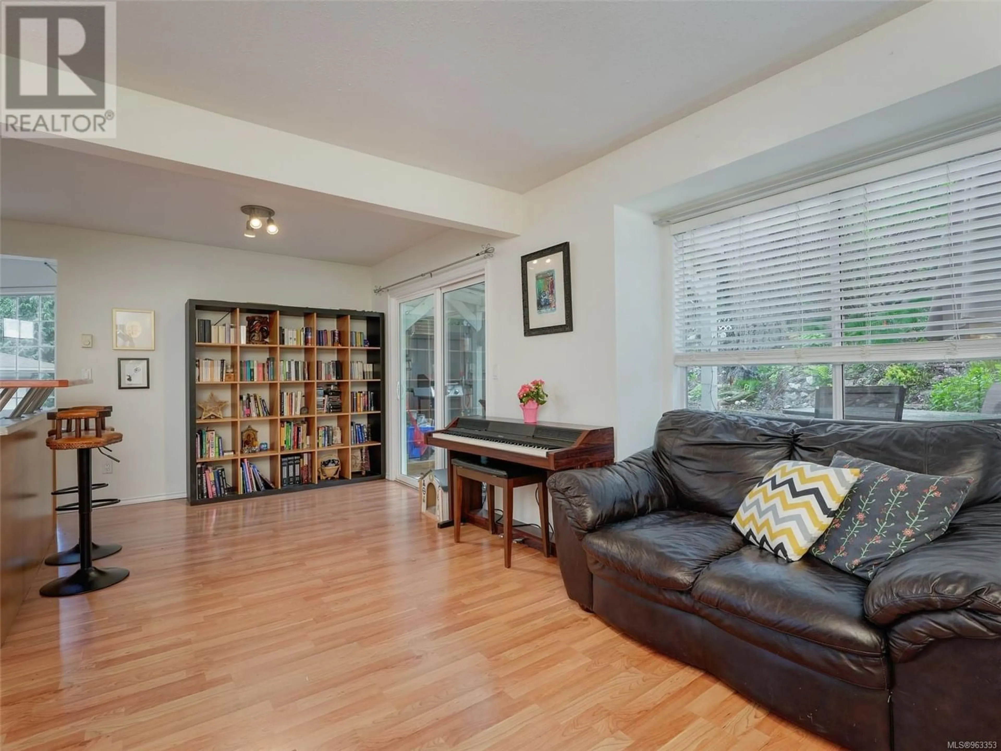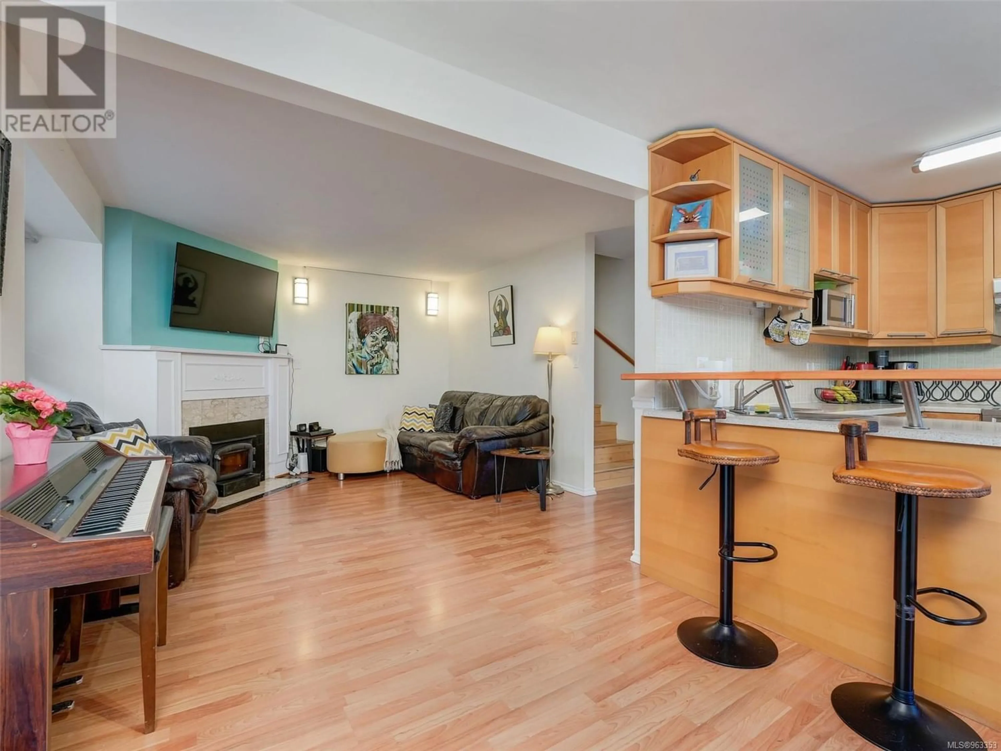6 3993 Columbine Way, Saanich, British Columbia V8Z6Z2
Contact us about this property
Highlights
Estimated ValueThis is the price Wahi expects this property to sell for.
The calculation is powered by our Instant Home Value Estimate, which uses current market and property price trends to estimate your home’s value with a 90% accuracy rate.Not available
Price/Sqft$366/sqft
Est. Mortgage$3,285/mo
Maintenance fees$615/mo
Tax Amount ()-
Days On Market244 days
Description
Welcome to this remarkable 3-level end unit townhome, offering a spacious layout, ample upgrades, and an unbeatable location. Boasting 3 large bedrooms plus a DEN and 2.5 baths, along with a very large lower level, this home provides abundant space for comfortable living and entertaining. The lower level offers versatile usage options, whether you're seeking additional living space or a dedicated family entertaining area. Inside, you'll discover a home that has been thoughtfully updated in recent years, showcasing quality design and efficient use of space. Upgrades abound, including a newer kitchen, laminate flooring in all bedrooms, and updated carpeting on the lower floor. Additionally, the home features trim and painting updates. Enjoy modern conveniences like in-floor heating, a newer master en-suite with Jacuzzi tub, and a high-efficiency wood stove insert, ensuring both functionality and style throughout. Step outside and unwind in the large south-facing private patio and garden area, creating the perfect retreat for children and pets to enjoy outdoor activities or simply soak up the sunshine. Conveniently located just minutes from Uptown and the Tillicum Centre, with easy highway access, this home offers an ideal central location. Henderson Estates is a family-friendly, pet-welcoming community with a well-run strata and stunning common grounds, featuring mature trees and beautiful landscaping. Take a short stroll to Swan Creek Park or nearby schools, and enjoy access to endless amenities just moments away. Don't miss out on this fantastic opportunity to call this spacious and well-divided townhome yours. Schedule your viewing today and discover the potential of this fantastic property! (id:39198)
Property Details
Interior
Features
Second level Floor
Bathroom
Primary Bedroom
12 ft x 12 ftBedroom
11 ft x 10 ftBedroom
12 ft x 9 ftExterior
Parking
Garage spaces 2
Garage type -
Other parking spaces 0
Total parking spaces 2
Condo Details
Inclusions

