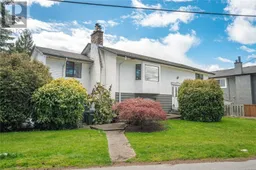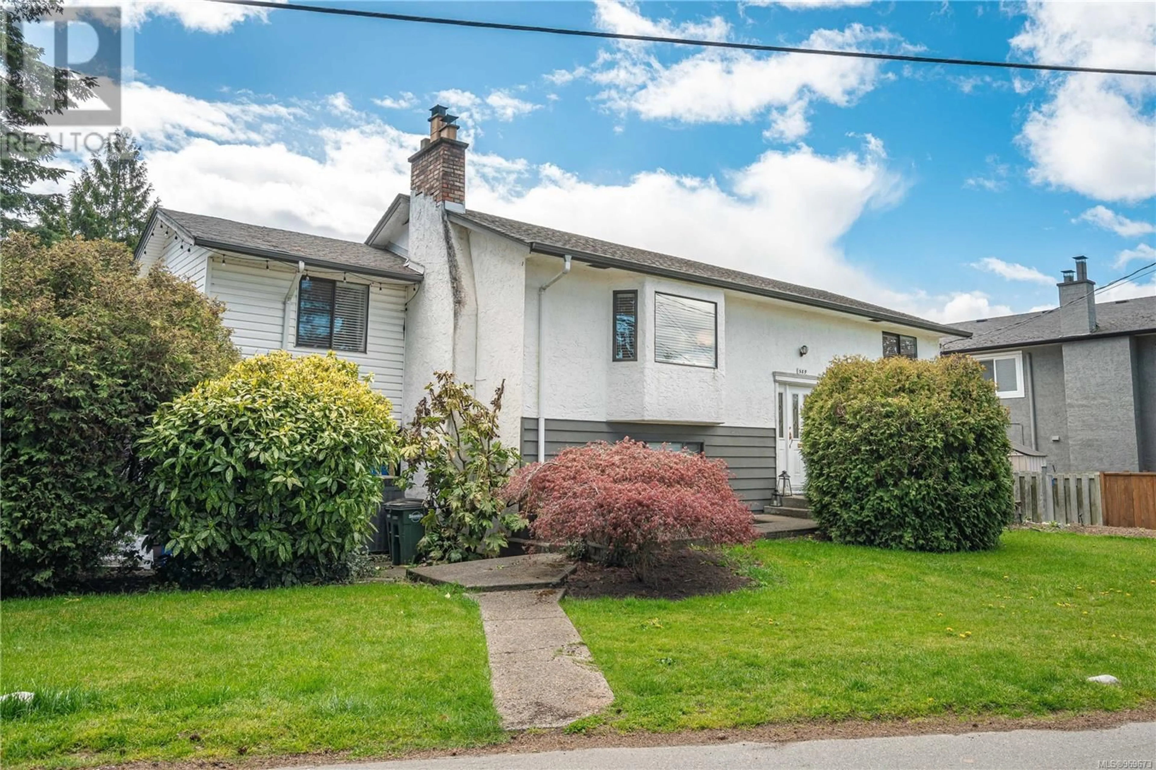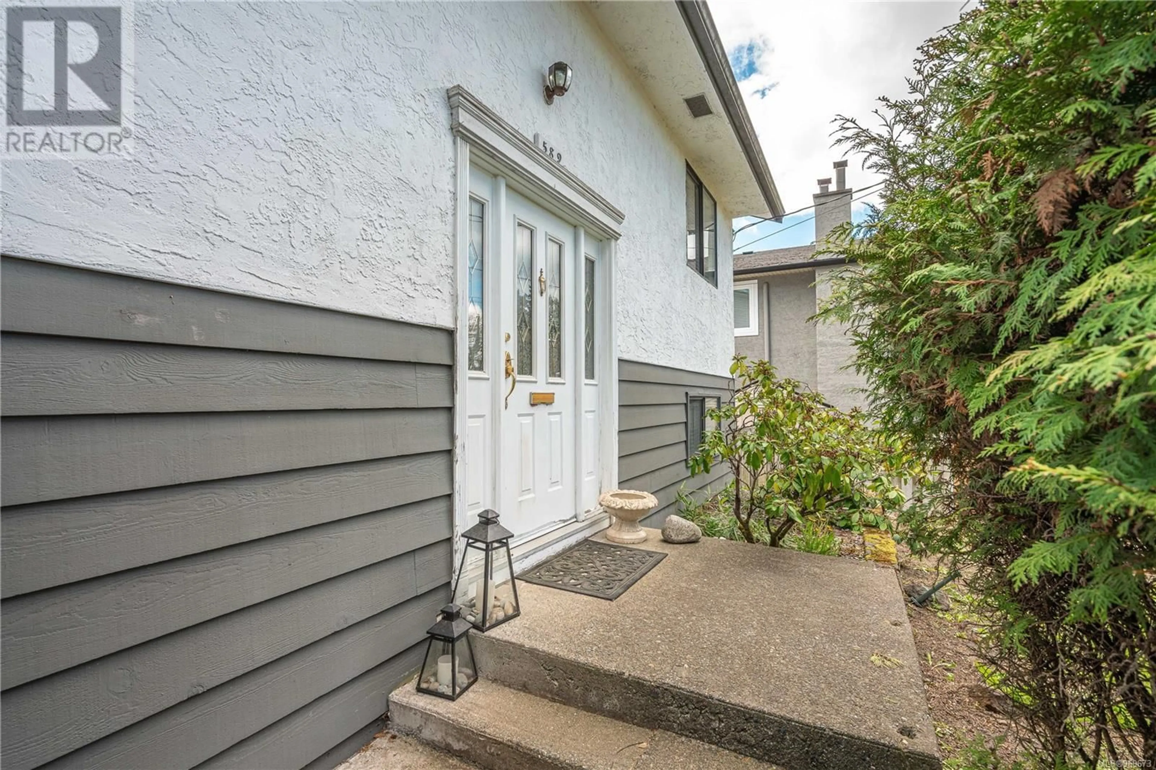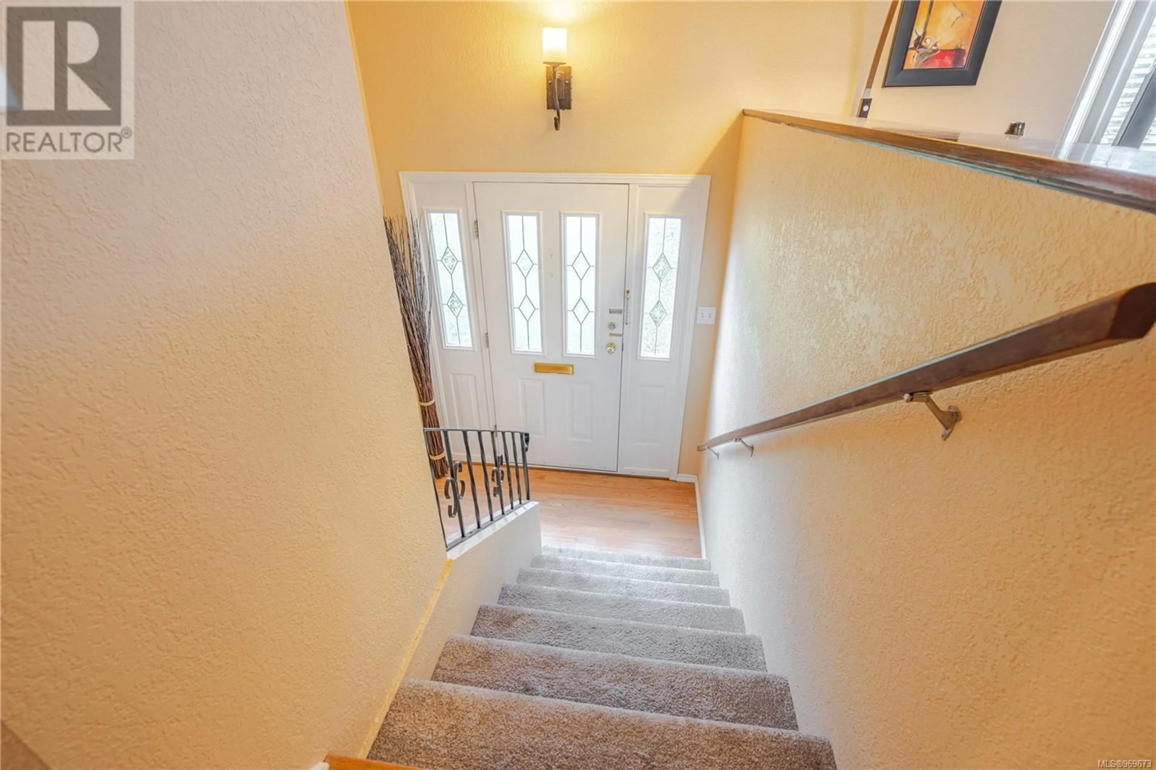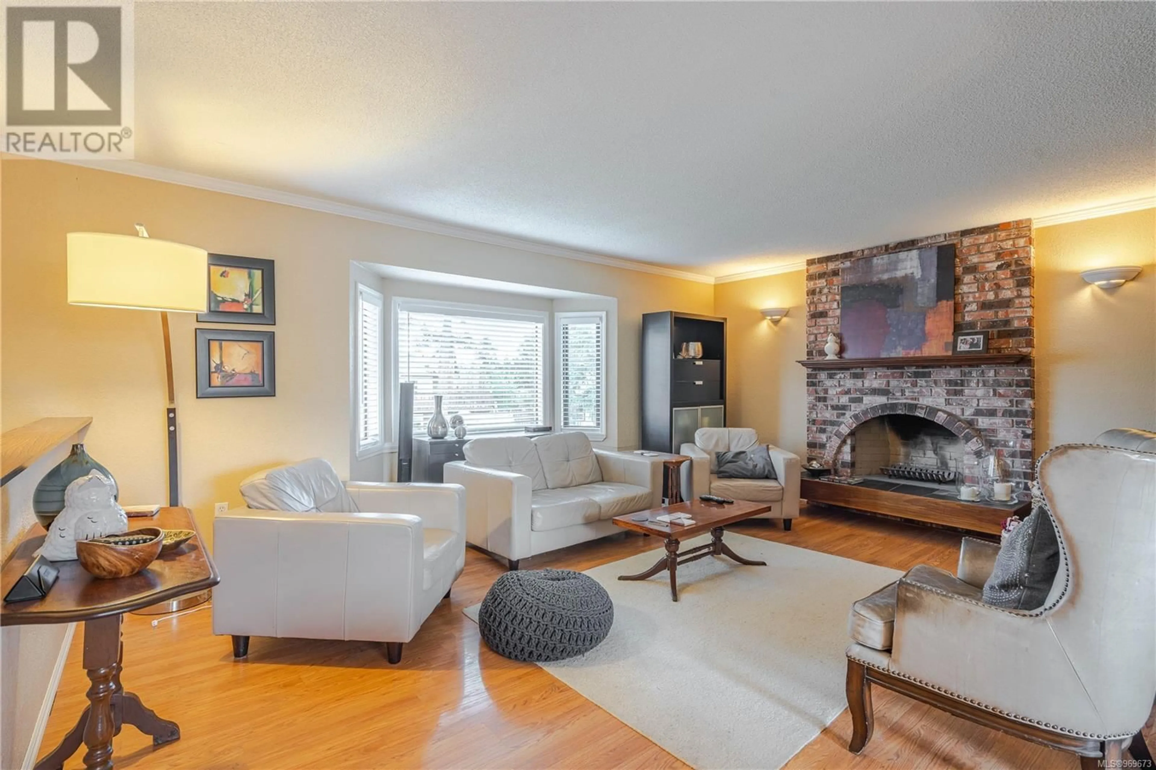589 Kay St, Saanich, British Columbia V8Z2L5
Contact us about this property
Highlights
Estimated ValueThis is the price Wahi expects this property to sell for.
The calculation is powered by our Instant Home Value Estimate, which uses current market and property price trends to estimate your home’s value with a 90% accuracy rate.Not available
Price/Sqft$405/sqft
Est. Mortgage$4,295/mo
Tax Amount ()-
Days On Market189 days
Description
Open House Sat July 27, noon-2:00. Welcome to 589 Kay St in the Glanford community of Saanich West, an updated and well-maintained 4 bed 2 bath family home with the potential for a very simple renovation to add a 2 bedroom, self-contained suite. Upstairs you'll find a large family room open to the dining area just off the updated kitchen and breakfast nook which leads to the huge deck, perfect for entertaining, and a private backyard with mature landscaping. The upper level is completed with 2 large bedrooms and a 4-piece bathroom. The lower level has a separate entrance leading into a ''mud room'' and laundry room, which could easily be made into a second kitchen. Down the hall you'll find 2 bedrooms a 4-piece bath and a large living room. Save on utility bills and stay cool in the summer with the Heat Pump providing A/C and a backup oil furnace with a newer oil tank. There is also a large exterior, secure storage room below the deck. You are sure to love the neighbourhood with plenty of parks, walking trails, and all the amenities a person could ask for just minutes away. (id:39198)
Property Details
Interior
Features
Main level Floor
Storage
8 ft x 7 ftPrimary Bedroom
11 ft x 11 ftBedroom
12 ft x 11 ftBedroom
11 ft x 11 ftExterior
Parking
Garage spaces 6
Garage type -
Other parking spaces 0
Total parking spaces 6
Property History
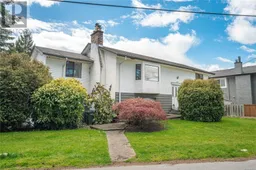 41
41