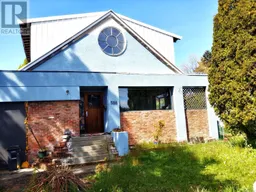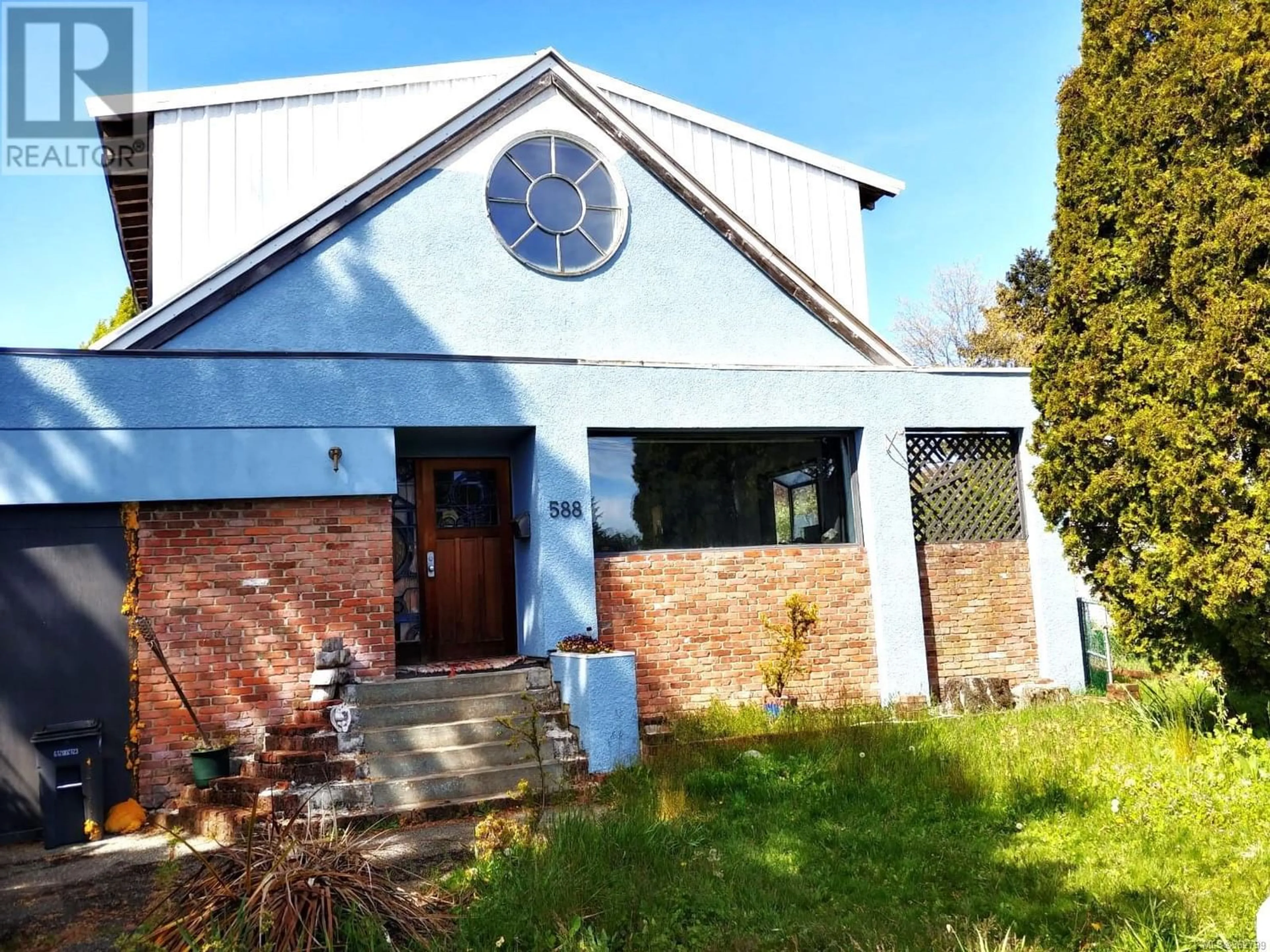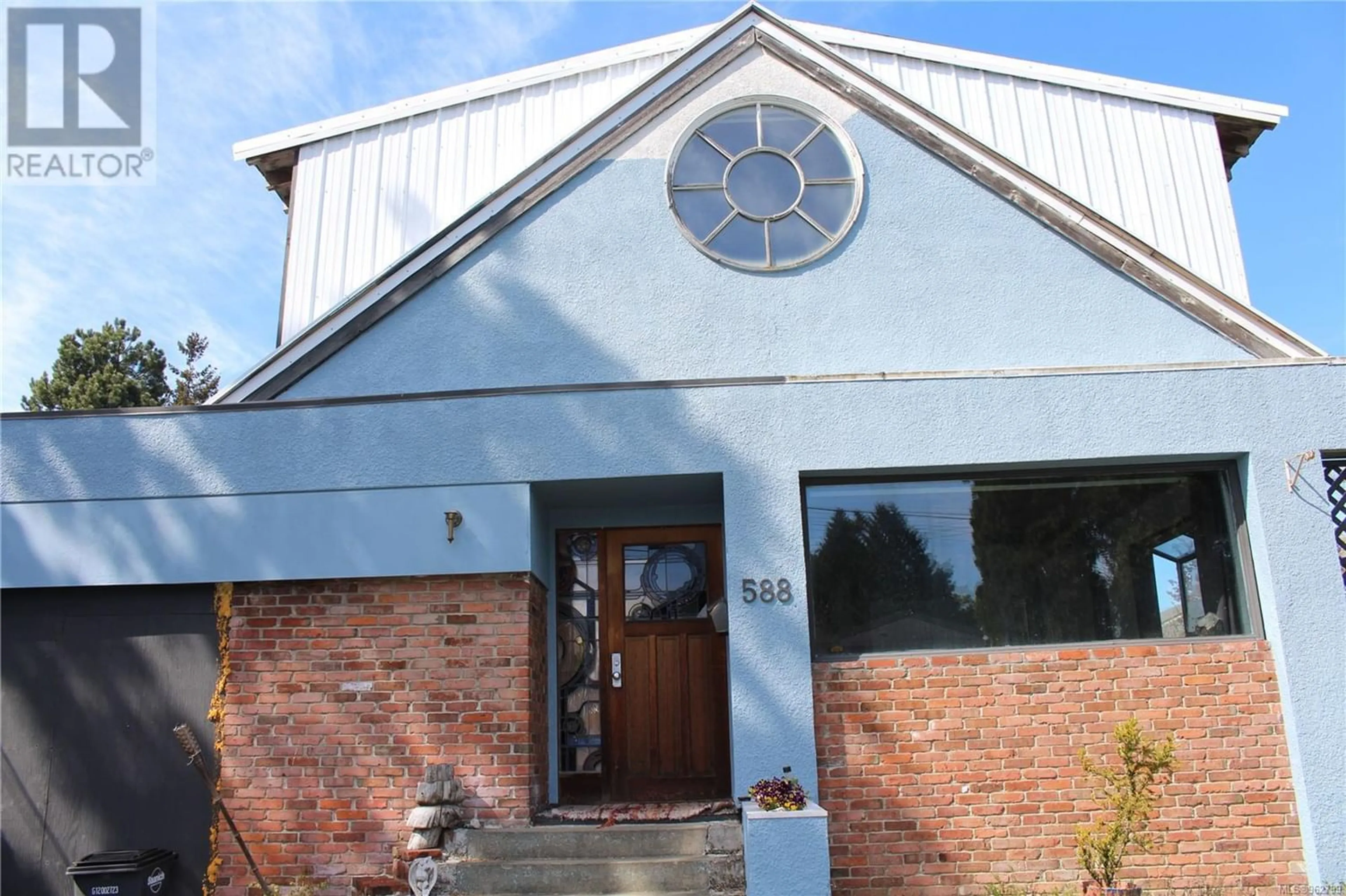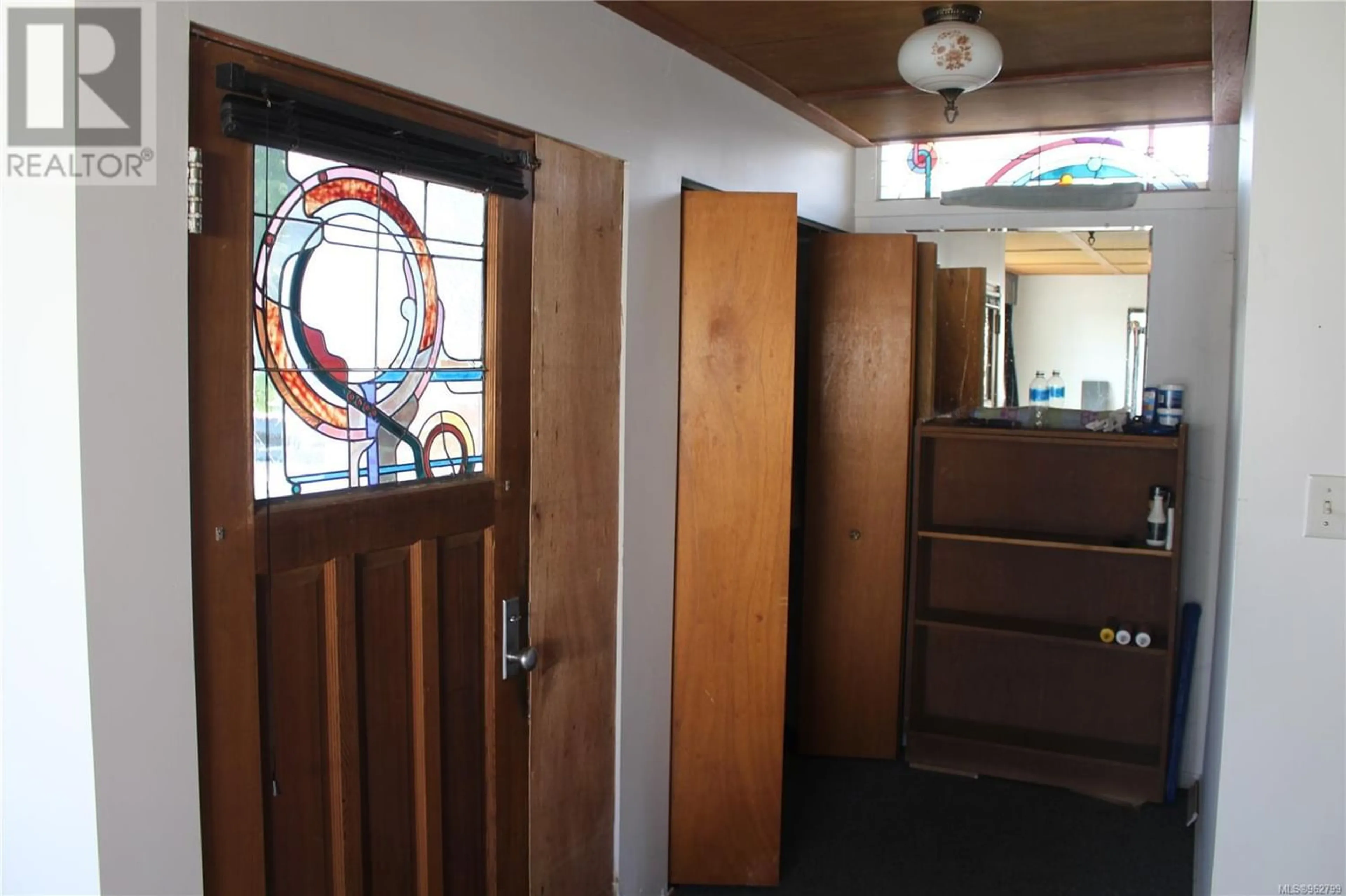588 Whiteside St, Saanich, British Columbia V8Z1Y6
Contact us about this property
Highlights
Estimated ValueThis is the price Wahi expects this property to sell for.
The calculation is powered by our Instant Home Value Estimate, which uses current market and property price trends to estimate your home’s value with a 90% accuracy rate.Not available
Price/Sqft$296/sqft
Days On Market84 days
Est. Mortgage$3,006/mth
Tax Amount ()-
Description
Open House Sat FROM 2:30-4:00. LISTED $117,000 BELOW BC ASSESSMENT FOR THE LOT! Own a Spacious Single Family Home for the Price of a Condo! Nestled on a generous 7,200 sq.ft. lot near Uptown, this gem offers 1,859 finished sq ft and is being offered ''As Is, Where Is''. Step inside to discover a bright family room adorned with oak kitchen cabinets and a convenient center island. Your culinary adventures await with top-notch appliances including a gas countertop range, built-in oven, fridge, and dishwasher. Venture upstairs to find four bedrooms boasting brand-new windows, eagerly awaiting your personal touch to bring them to life. The canvas is yours to create the dream bedrooms you've always envisioned. What's truly remarkable is that this property is essentially priced at the value of the lot itself, presenting an outstanding investment opportunity. Whether you choose to renovate or start a new the potential for growth and prosperity is unmatched. BANKS WILL NOT FINANCE IT! (id:39198)
Upcoming Open House
Property Details
Interior
Features
Main level Floor
Family room
16' x 12'Laundry room
12' x 7'Bathroom
Kitchen
16' x 11'Exterior
Parking
Garage spaces 3
Garage type -
Other parking spaces 0
Total parking spaces 3
Property History
 37
37


