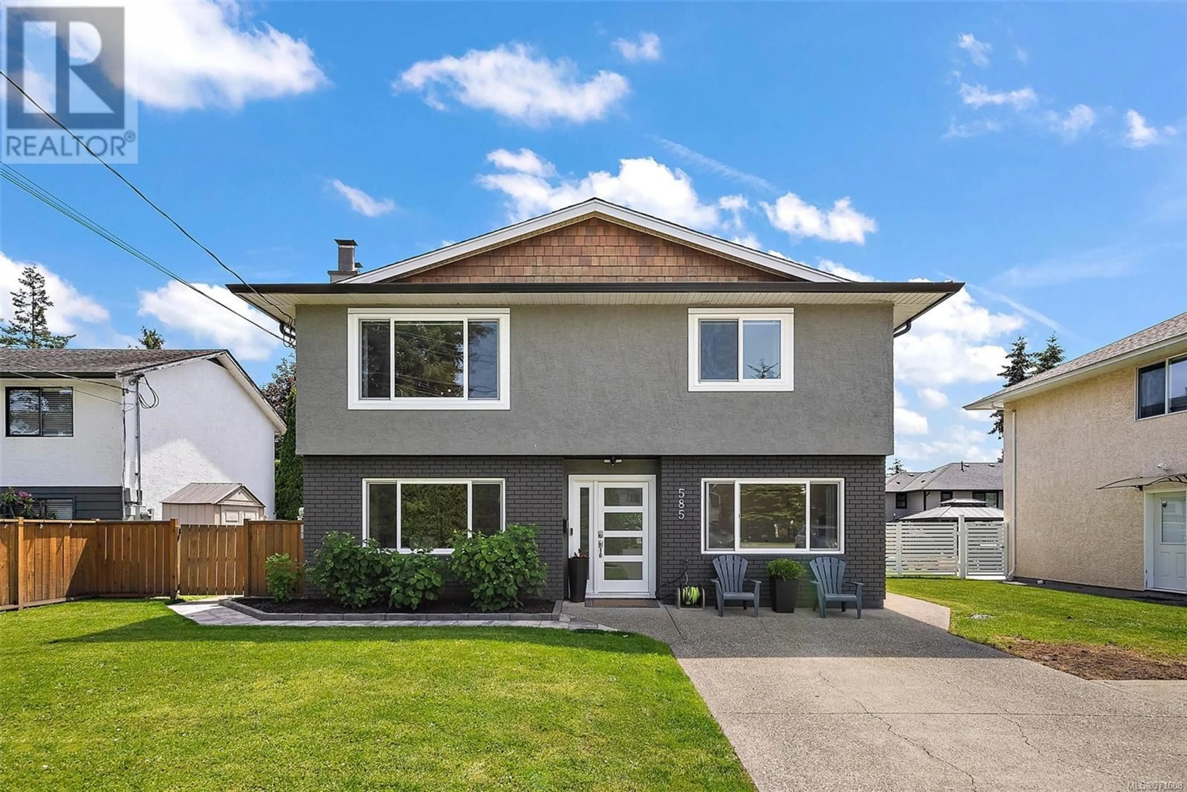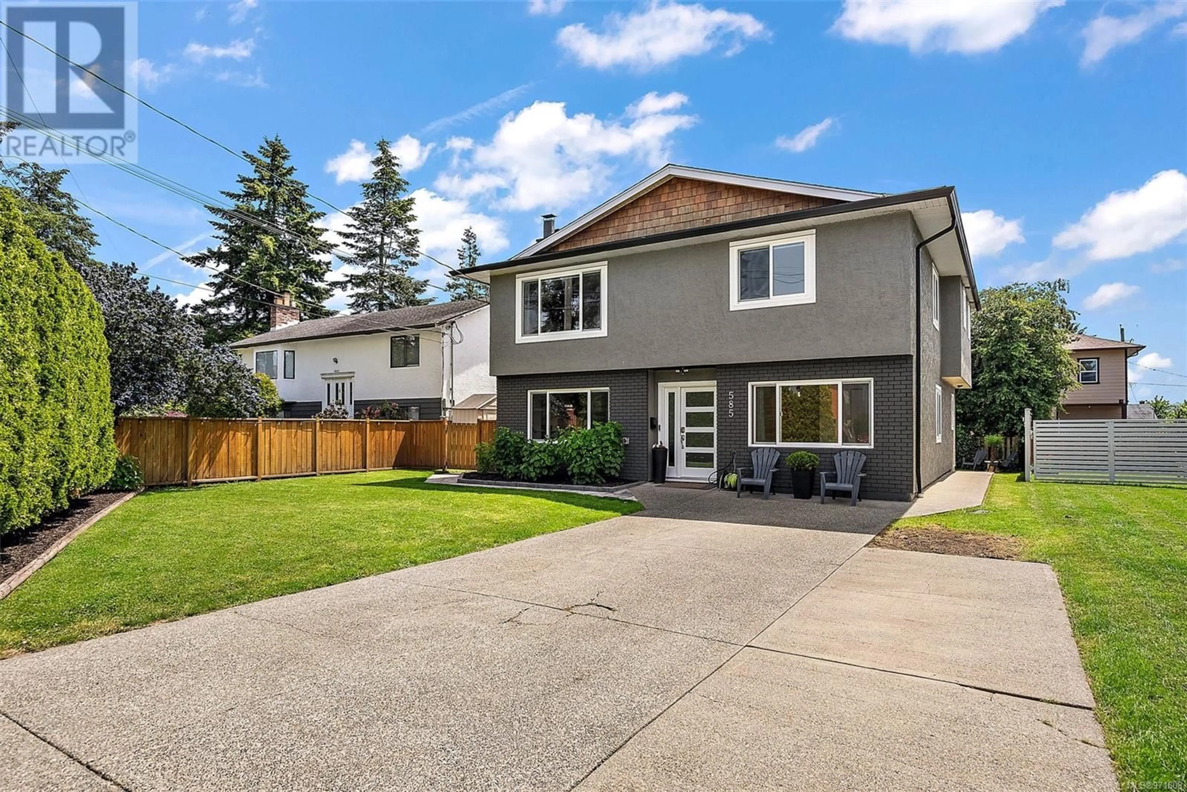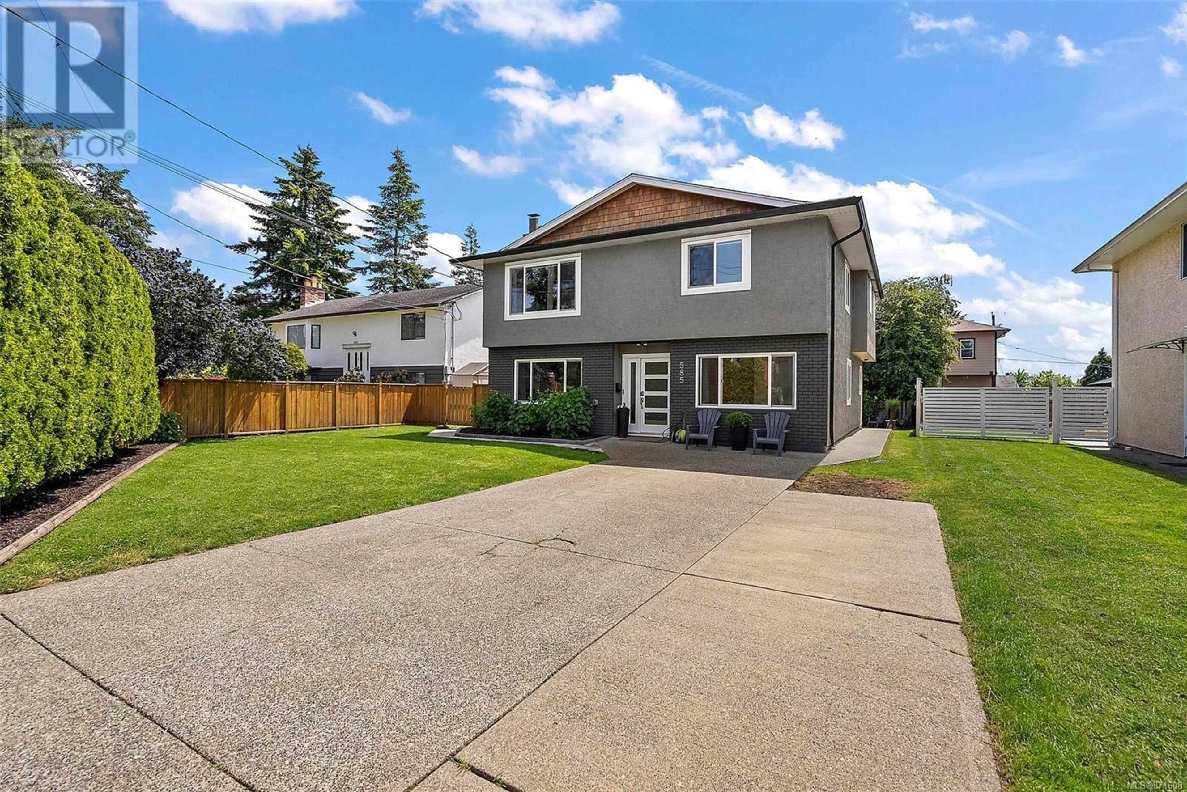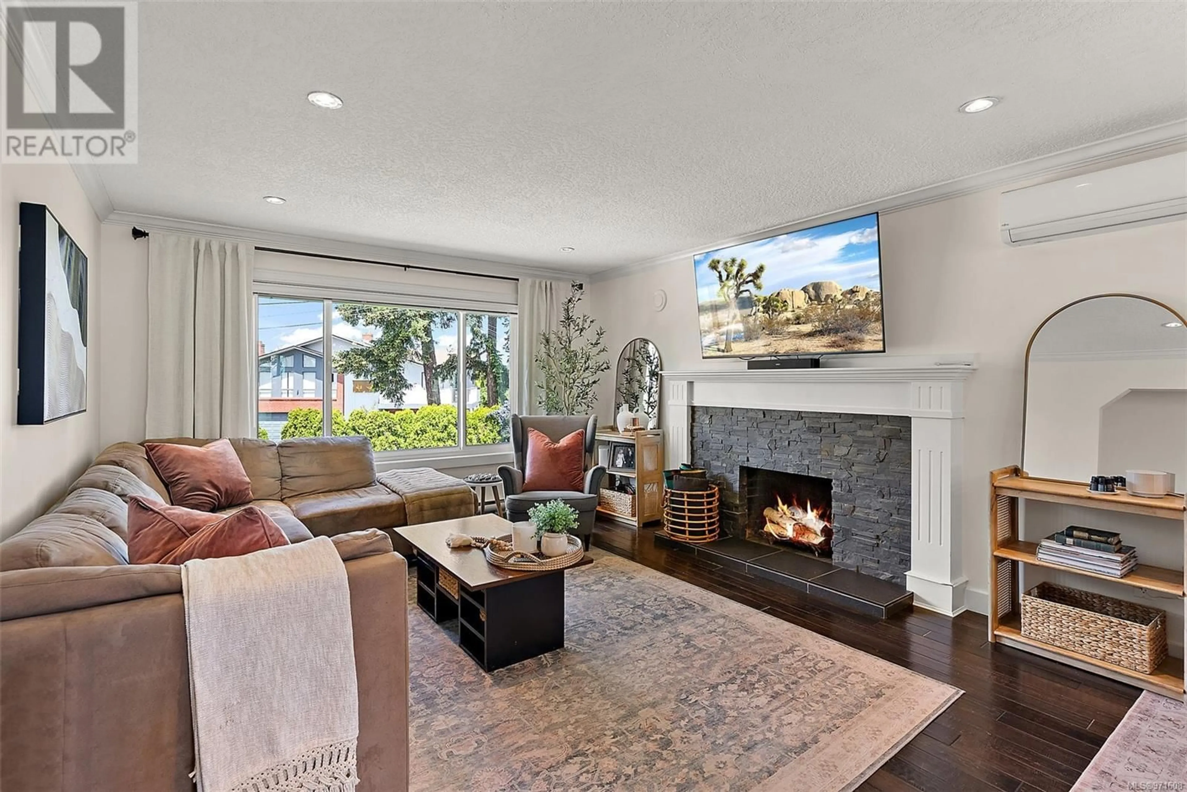585 Kay St, Saanich, British Columbia V8Z2L5
Contact us about this property
Highlights
Estimated ValueThis is the price Wahi expects this property to sell for.
The calculation is powered by our Instant Home Value Estimate, which uses current market and property price trends to estimate your home’s value with a 90% accuracy rate.Not available
Price/Sqft$484/sqft
Est. Mortgage$5,368/mo
Tax Amount ()-
Days On Market166 days
Description
Discover the perfect family home in Saanich West, boasting 5 bedrooms plus a flexible office space and 3 bathrooms, hand-scraped maple hardwood flooring, and a wood-burning fireplace. This bright and airy home offers a functional layout, large kitchen with Kitchen Aid Appliances, and a 2-bedroom, 1-bathroom suite added in 2023 presenting an amazing revenue opportunity. Other features include heat-pump in both the main home & suite, countless renovations & updates, and stunning sunsets & mountain views from the backyard deck. Nestled in a tranquil, family-friendly neighbourhood with easy access to amenities, UVic, and esteemed schools, this home promises both sanctuary and investment potential. Don't miss out on this exceptional opportunity to embrace the best of family living with added income streams. (id:39198)
Property Details
Interior
Features
Second level Floor
Bathroom
Ensuite
Bedroom
10' x 10'Bedroom
12' x 10'Exterior
Parking
Garage spaces 4
Garage type -
Other parking spaces 0
Total parking spaces 4




