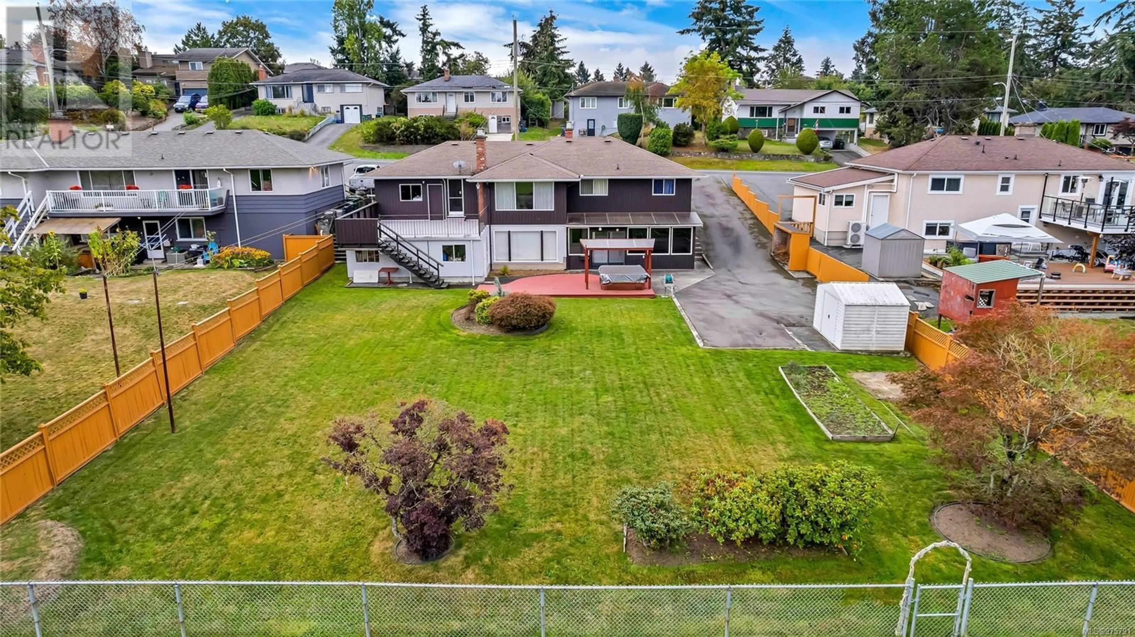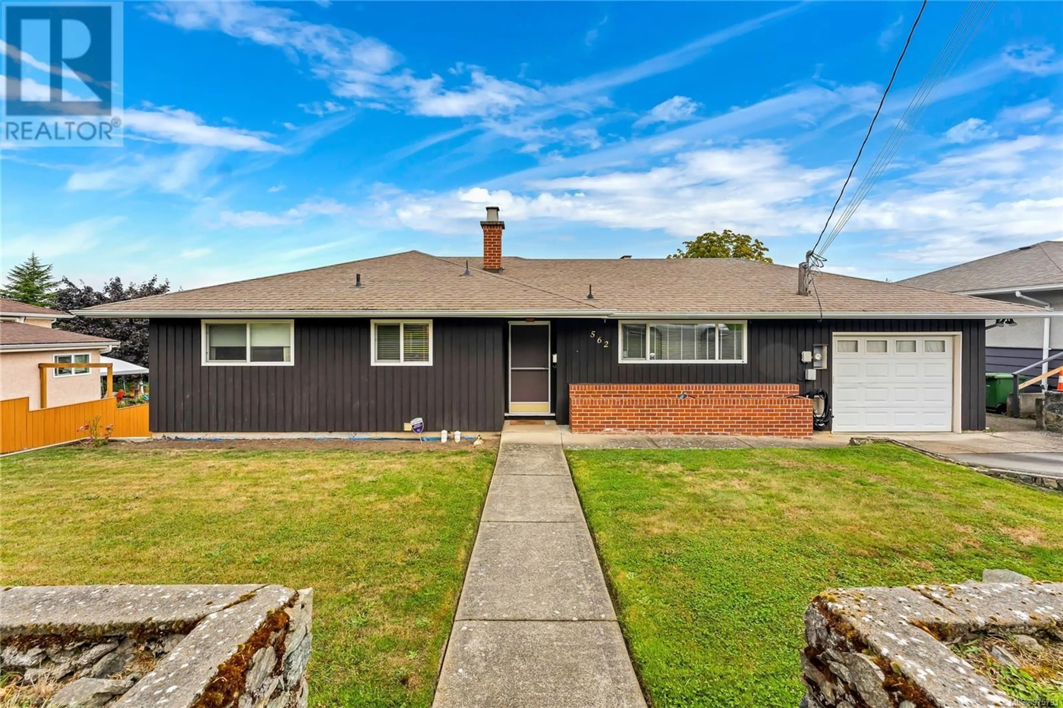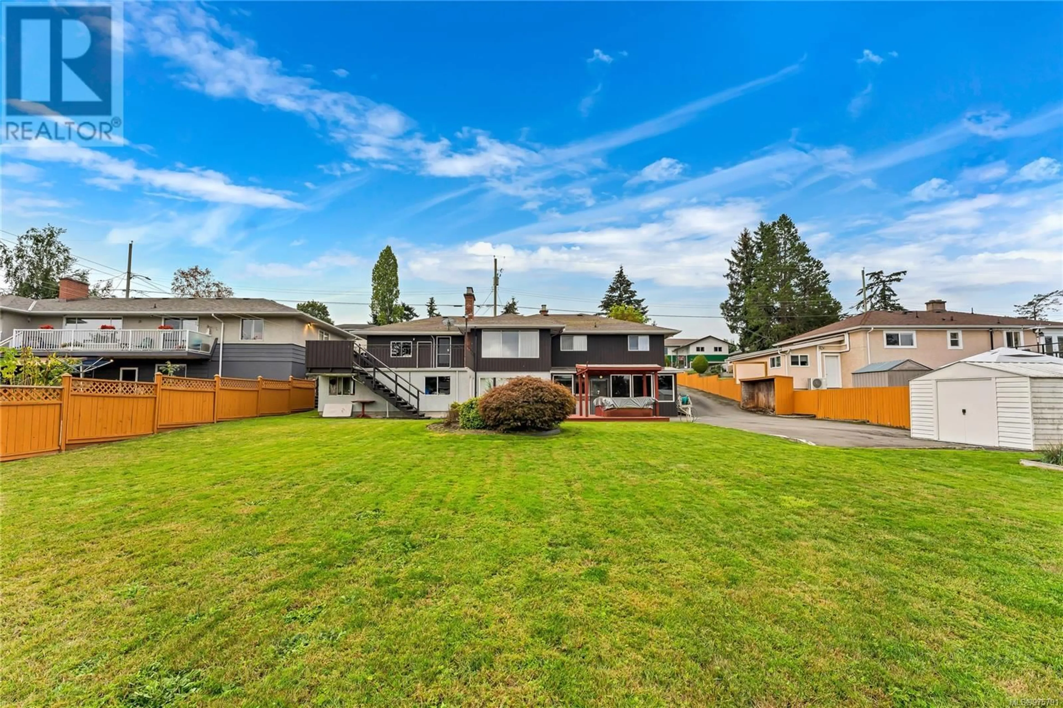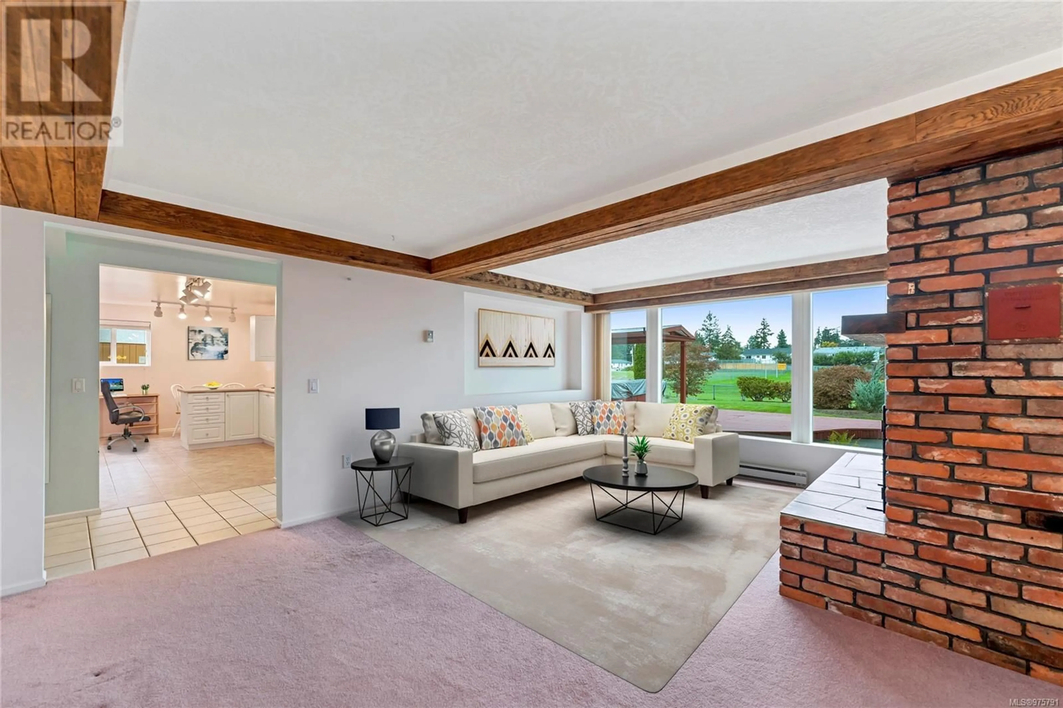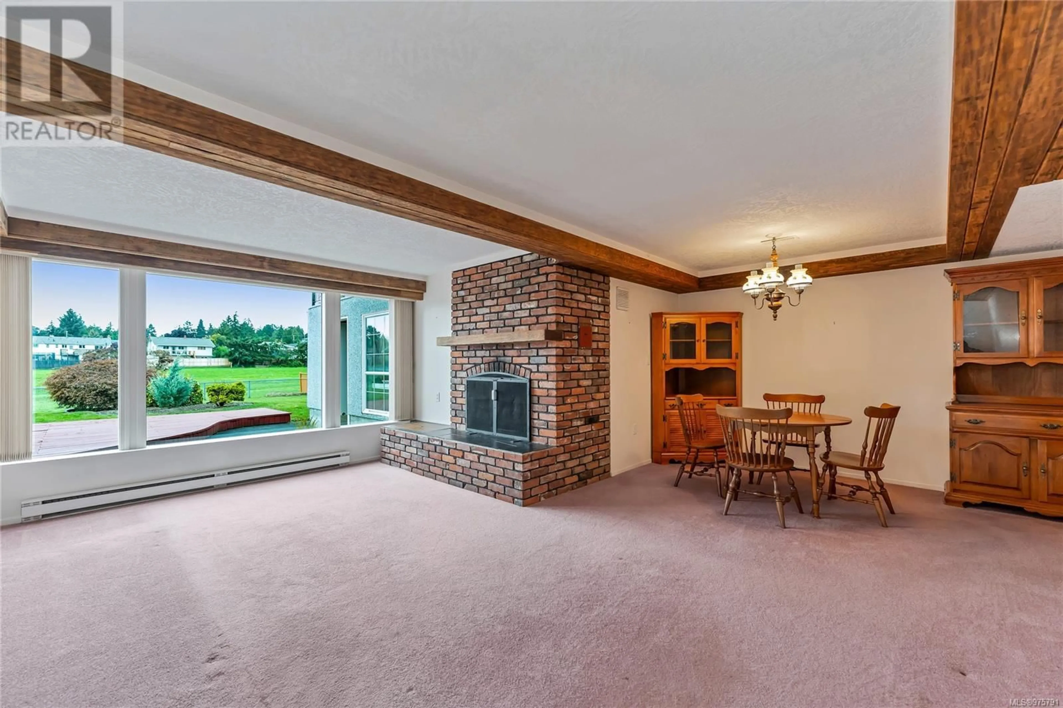562 Baker St, Saanich, British Columbia V8Z2H5
Contact us about this property
Highlights
Estimated ValueThis is the price Wahi expects this property to sell for.
The calculation is powered by our Instant Home Value Estimate, which uses current market and property price trends to estimate your home’s value with a 90% accuracy rate.Not available
Price/Sqft$320/sqft
Est. Mortgage$5,368/mo
Tax Amount ()-
Days On Market117 days
Description
Welcome to this spacious 4 bed, 2 bath home, perfect for families or those seeking rental income potential. The expansive backyard backs directly onto Glanford Middle School field, offering privacy & a serene setting where you can enjoy gardening while an outdoor shed & a versatile studio/workshop offer room for creative projects or extra storage. The lower level features a separate entrance, complete with a carpeted sunroom, large windows allowing plenty of natural light & offers a 1 bed, 1 bath layout with separate laundry, making it ideal for an income suite or extended family living. On the upper level, you'll find 3 bedrooms & a bright living/dining area that opens onto a generous deck overlooking the backyard. With ample parking - you'll have plenty of room for vehicles & guests. Just a short drive to Swan Lake, Christmas Hill & shopping at Saanich Plaza, Uptown Centre, or Tillicum Mall - this home is both convenient & full of potential! No upper-level photos due to tenancy. (id:39198)
Property Details
Interior
Features
Main level Floor
Bathroom
Bedroom
13 ft x 10 ftLiving room
19 ft x 13 ftDining room
11 ft x 8 ftExterior
Parking
Garage spaces 5
Garage type -
Other parking spaces 0
Total parking spaces 5

