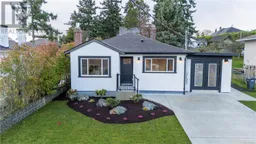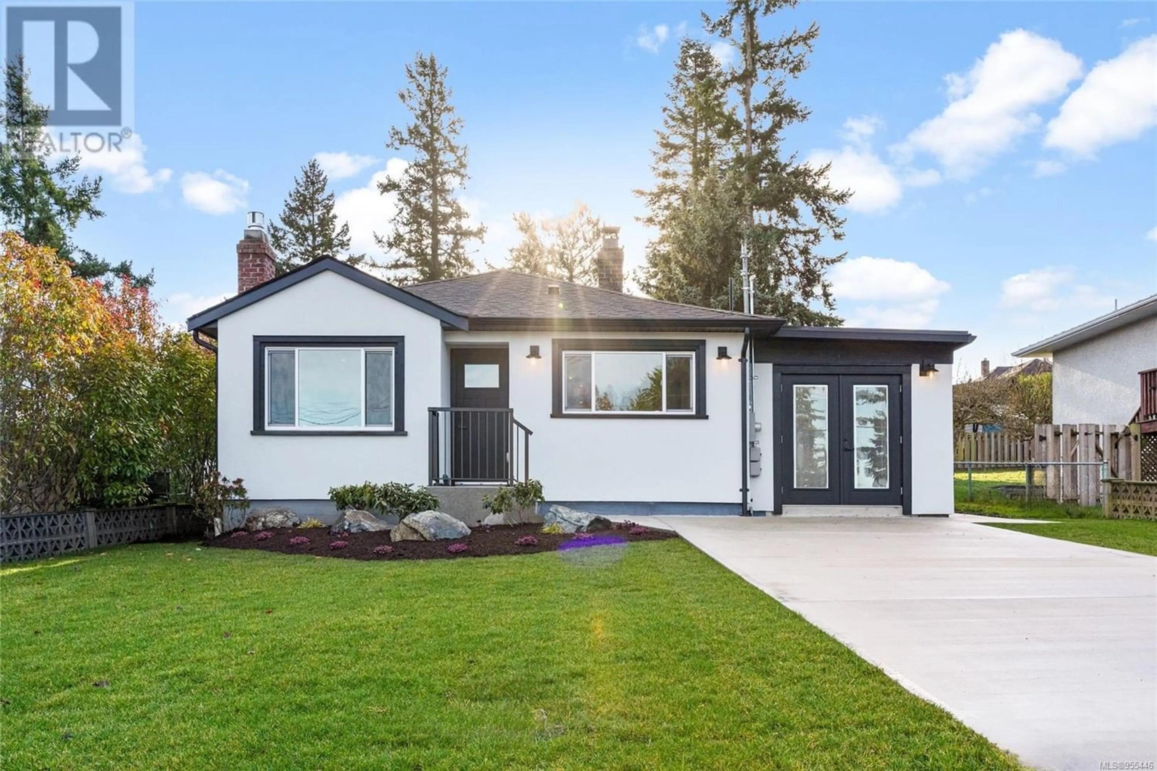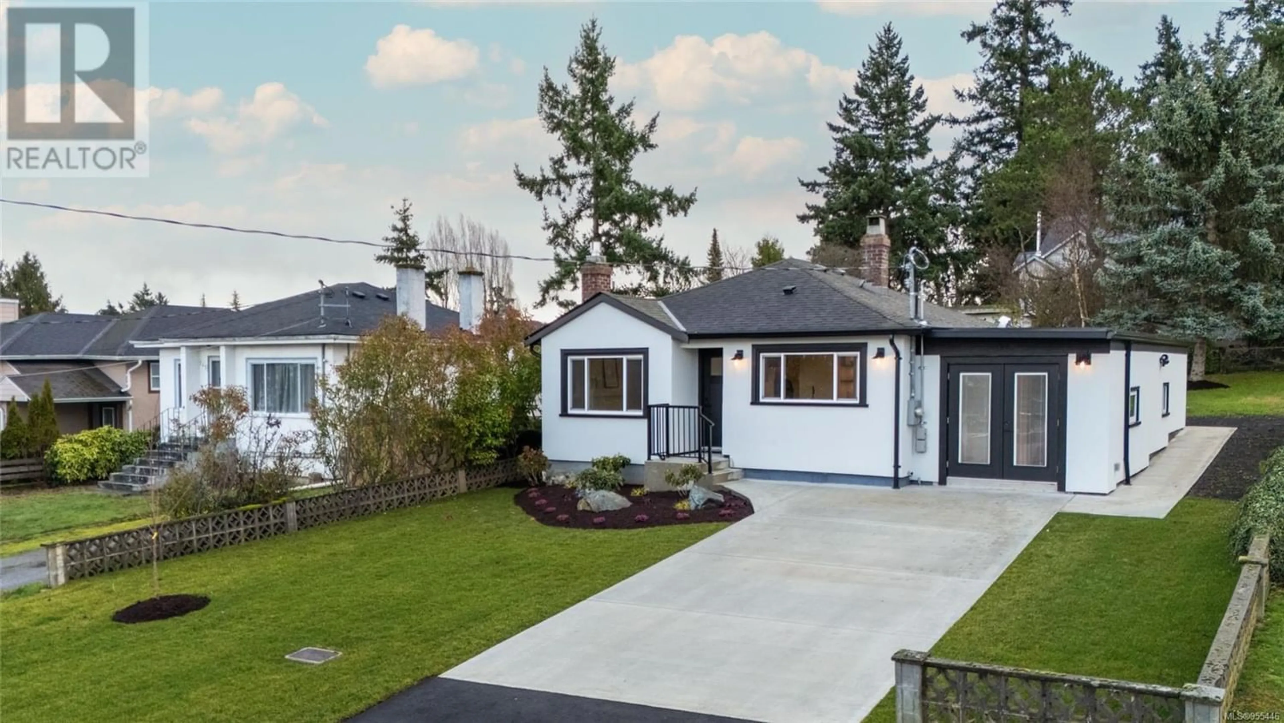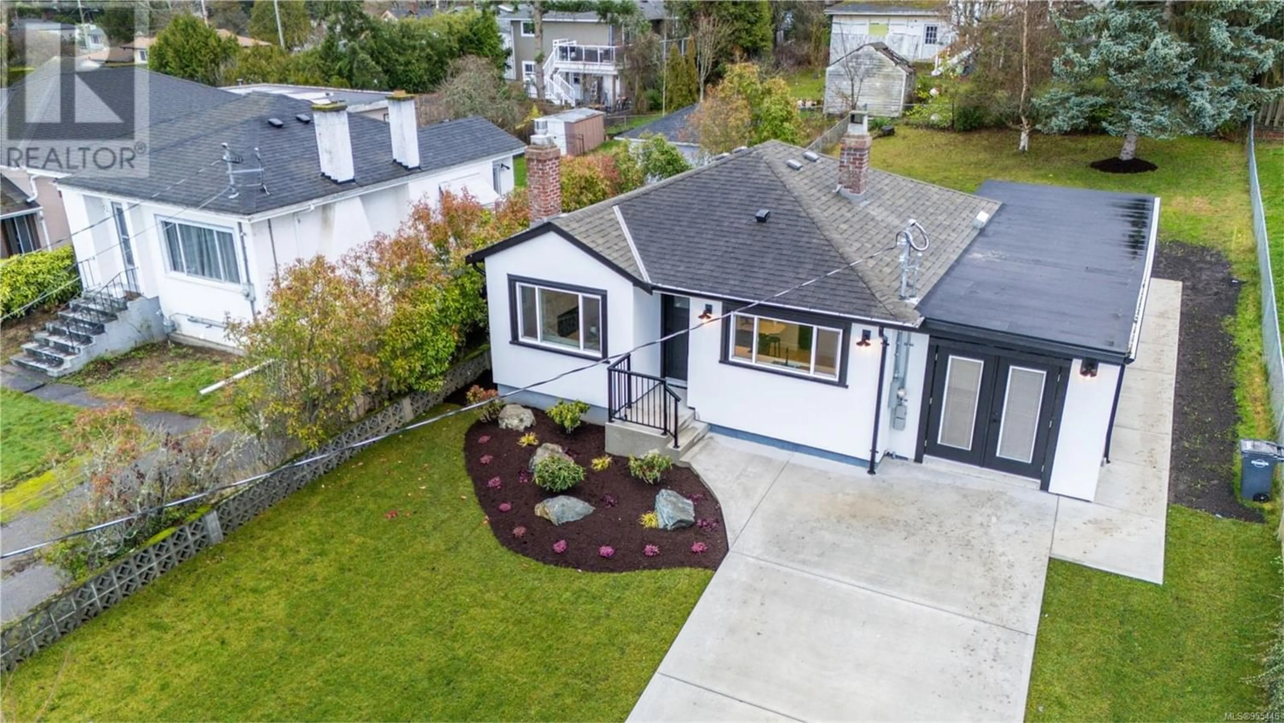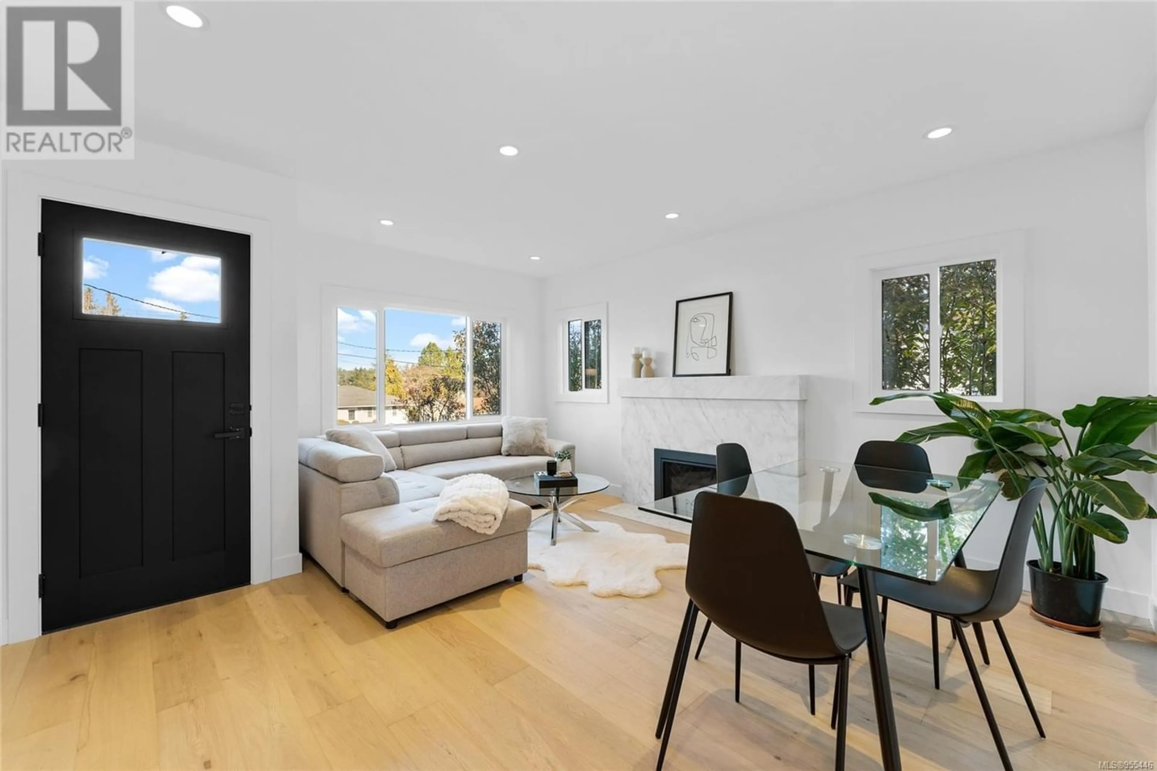537 Broadway St, Saanich, British Columbia V8Z2G1
Contact us about this property
Highlights
Estimated ValueThis is the price Wahi expects this property to sell for.
The calculation is powered by our Instant Home Value Estimate, which uses current market and property price trends to estimate your home’s value with a 90% accuracy rate.Not available
Price/Sqft$979/sqft
Est. Mortgage$4,295/mo
Tax Amount ()-
Days On Market309 days
Description
***Welcome to your dream home! This immaculate, fully renovated 3-bedroom, 1-bathroom rancher is a gem nestled in the heart of a highly sought-after neighbourhood. The residence sits gracefully on a spacious, level lot, offering both charm and modern sophistication. Step inside to discover a thoughtfully redesigned interior, where every detail has been meticulously considered. The open-concept living spaces seamlessly flow, creating an inviting atmosphere perfect for both entertaining and daily living. The stylish kitchen boasts state-of-the-art appliances, sleek countertops, and ample storage, making it a chef's delight. Natural light floods the home, highlighting the warm hardwood floors and neutral colour palette throughout. Each of the three bedrooms provides comfort and tranquillity, while the fully updated bathroom exudes luxury with its contemporary fixtures and finishes. Outside, the expansive backyard offers endless possibilities for recreation, relaxation or a future carriage home. This residence is not just a home; it's a lifestyle upgrade in an ideal location, ensuring that you're not just buying a property but investing in a vibrant community. This lovely home is also equipped with a new heat pump and EV charger. Don't miss the opportunity to make this stunning, move-in-ready rancher yours and start enjoying the epitome of modern living in a fantastic neighbourhood! (id:39198)
Property Details
Interior
Features
Main level Floor
Laundry room
6'5 x 4'0Recreation room
16'10 x 10'1Bedroom
16'0 x 10'1Bathroom
Exterior
Parking
Garage spaces 6
Garage type -
Other parking spaces 0
Total parking spaces 6
Property History
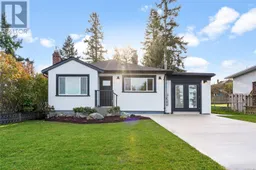 87
87