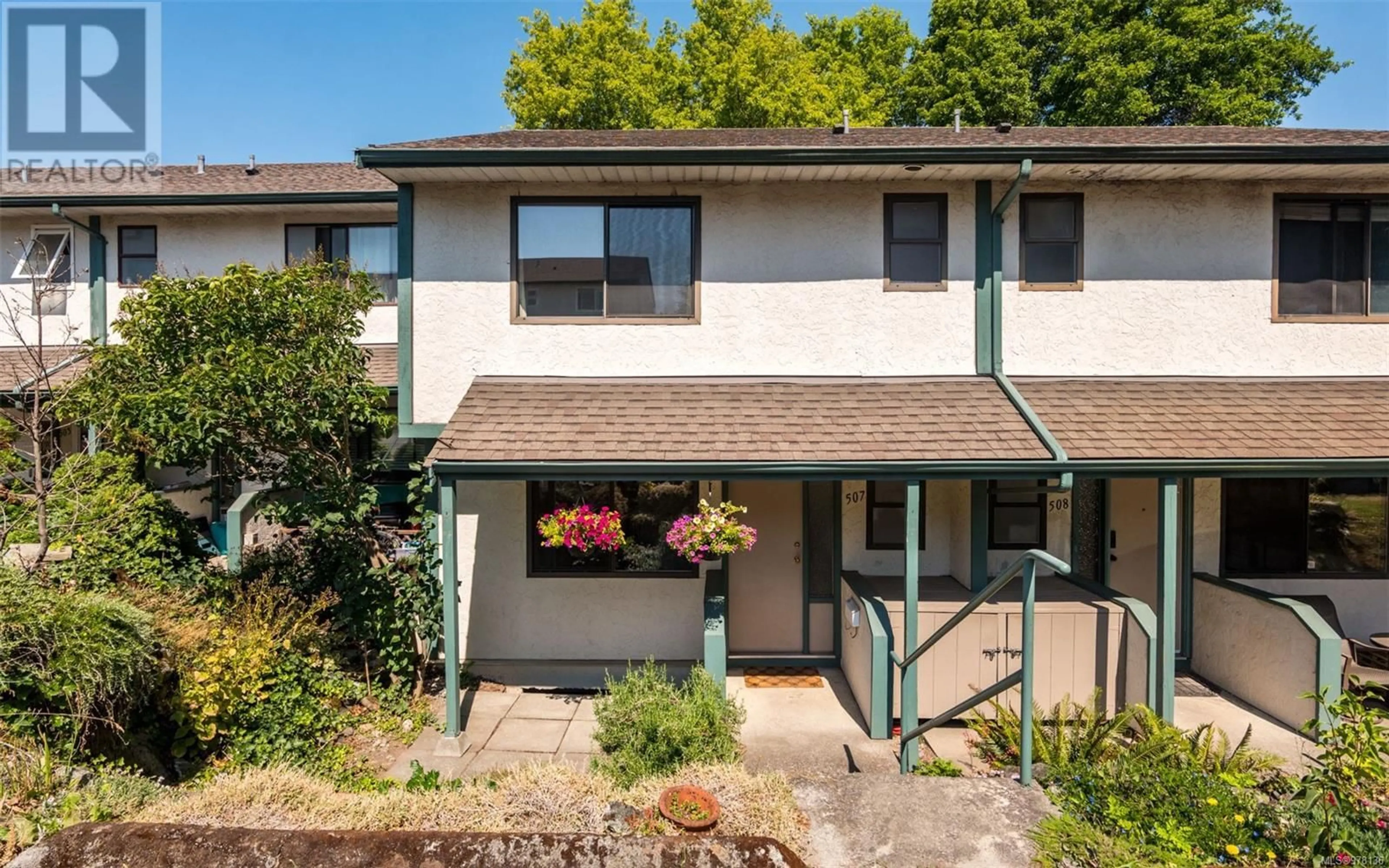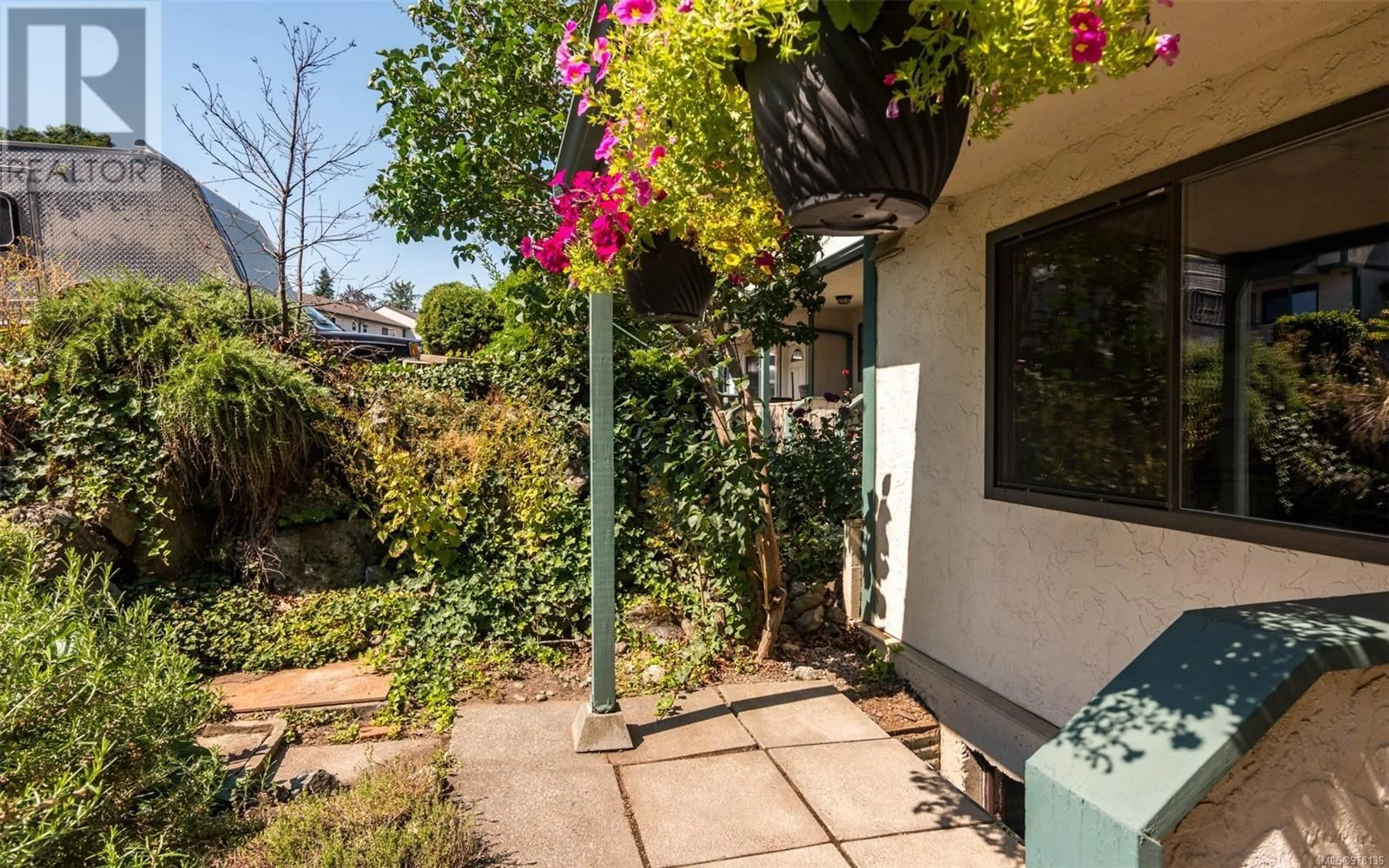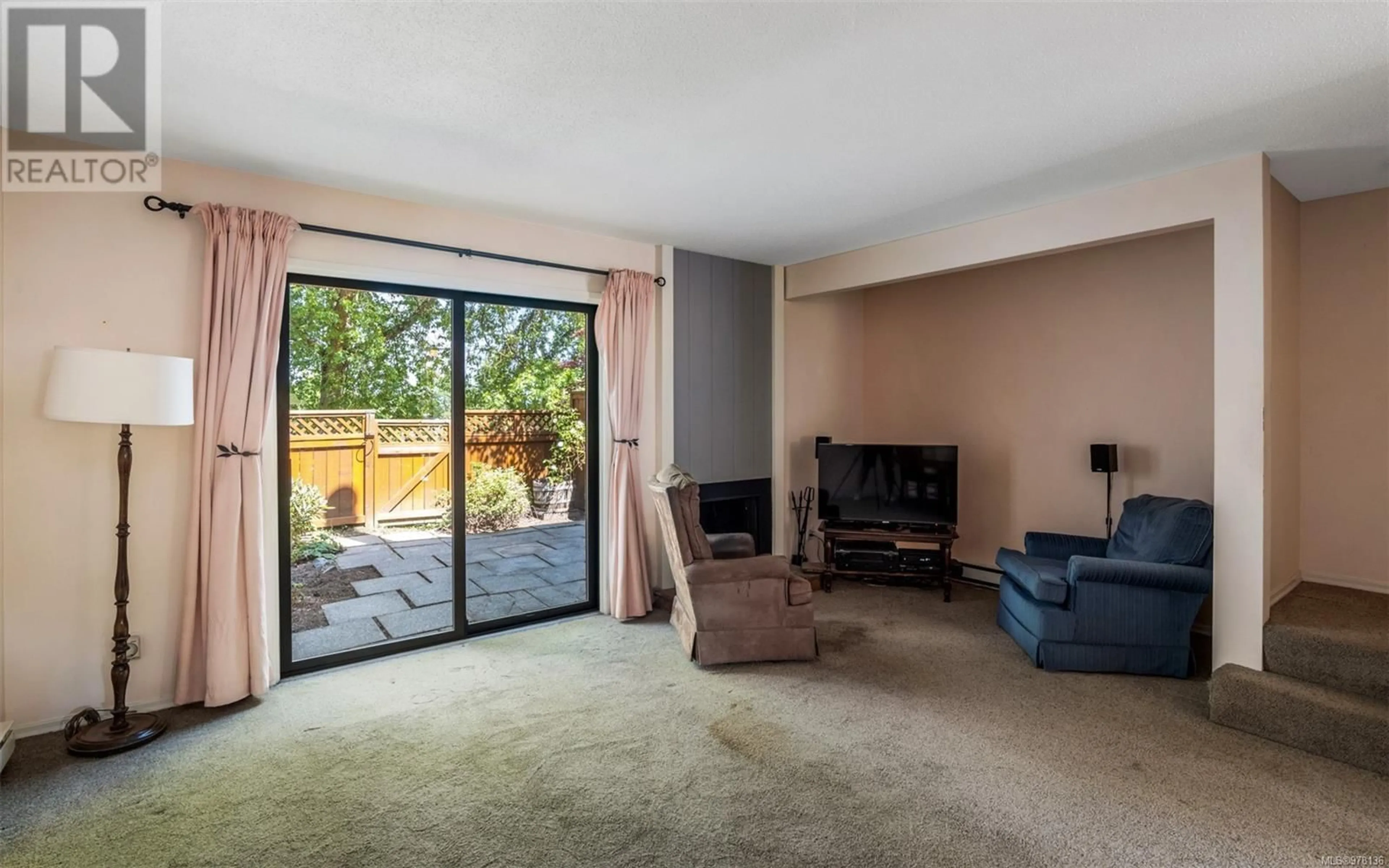507 642 Agnes St, Saanich, British Columbia V8Z2E6
Contact us about this property
Highlights
Estimated ValueThis is the price Wahi expects this property to sell for.
The calculation is powered by our Instant Home Value Estimate, which uses current market and property price trends to estimate your home’s value with a 90% accuracy rate.Not available
Price/Sqft$373/sqft
Est. Mortgage$2,576/mo
Maintenance fees$534/mo
Tax Amount ()-
Days On Market54 days
Description
Welcome to Orchard Hill - A family friendly Townhome complex conveniently located in the Glanford area of Saanich. This spacious unit features 1600sq ft spanning 3 levels offering 3 Bedrooms & 2 Bathrooms. Main floor offers a generous sized eat-in kitchen, 2pc Bathroom, a spacious living/dining room combo w/wood-burning fireplace & a private 17'x14' patio. Upstairs offers 3 good-sized Bedrooms and a full 4pc bathroom. Retreat to the lower level and find the large Rec space, laundry area and room to add a 4th Bedroom (and bathroom). So much potential here with a little TLC! This well run complex is absolutely perfect for young families with the heated outdoor pool, clubhouse, basketball court and playground. Plenty of visitor parking and pets are welcome (1 Dog & Cat permitted). Schools, parks, public transit are right at your doorstep & just a quick shot to Uptown Shopping Centre. (id:39198)
Property Details
Interior
Features
Second level Floor
Bedroom
12 ft x 8 ftBedroom
15 ft x 9 ftBathroom
8 ft x 7 ftPrimary Bedroom
11 ft x 11 ftExterior
Parking
Garage spaces 1
Garage type Stall
Other parking spaces 0
Total parking spaces 1
Condo Details
Inclusions
Property History
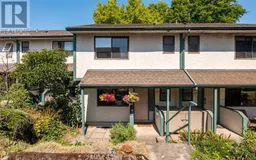 26
26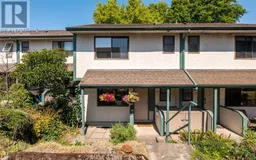 26
26
