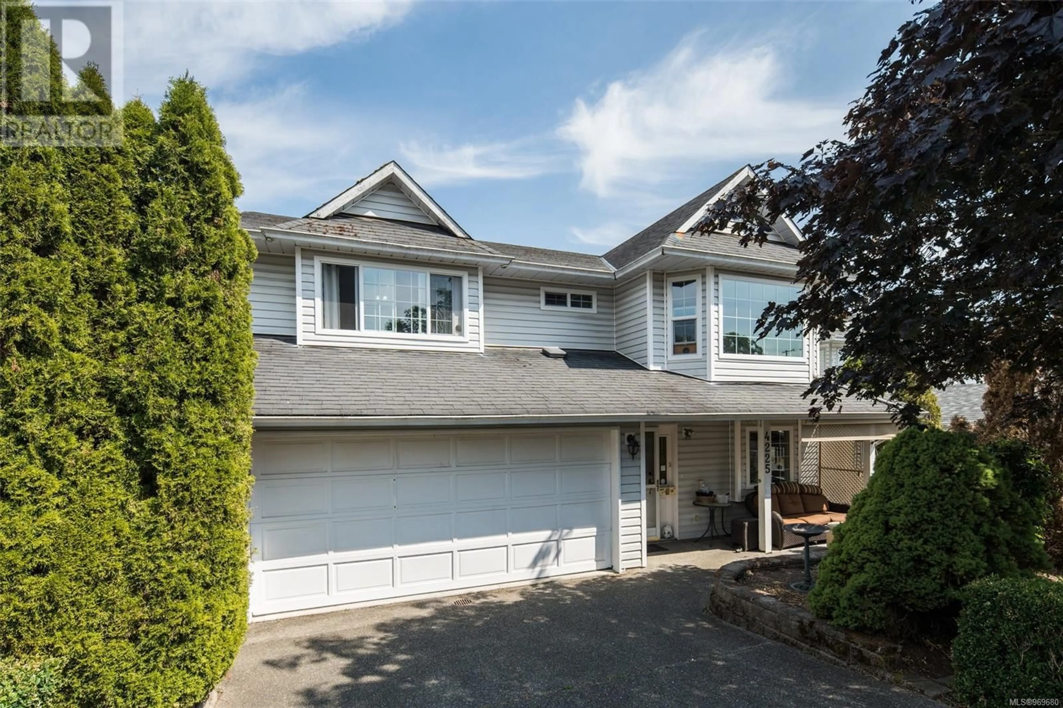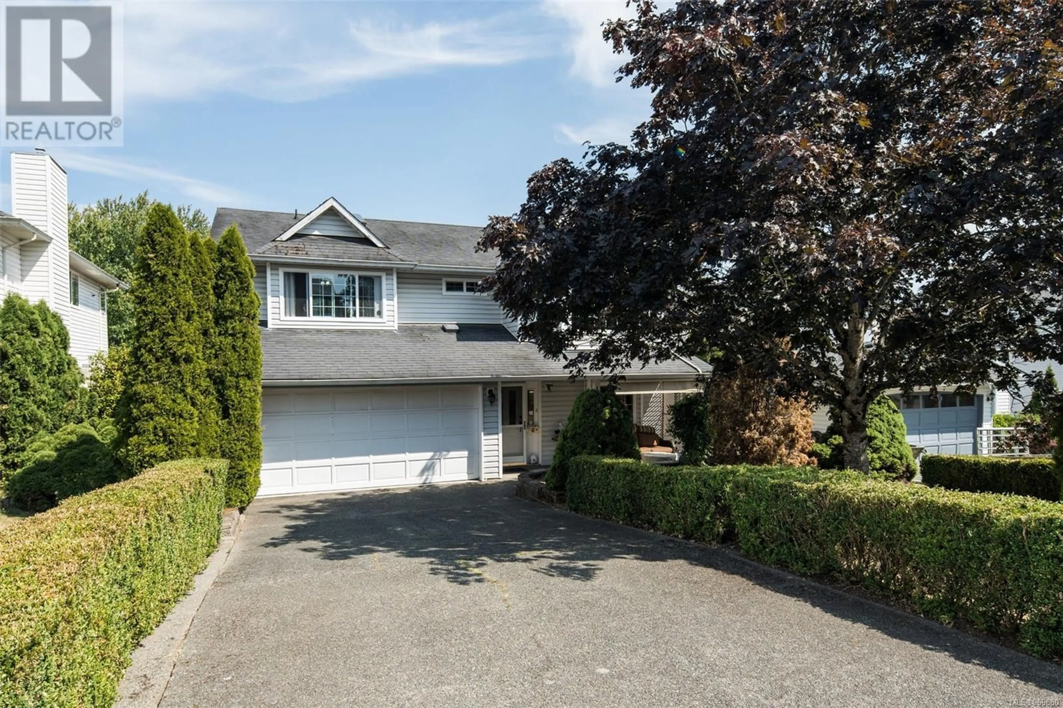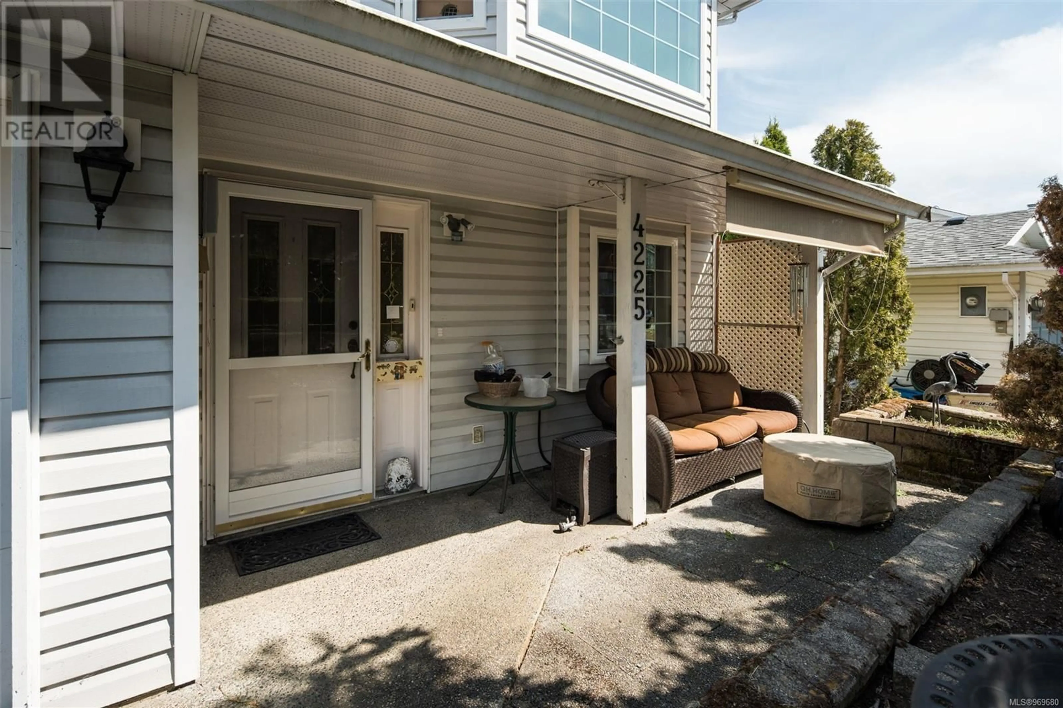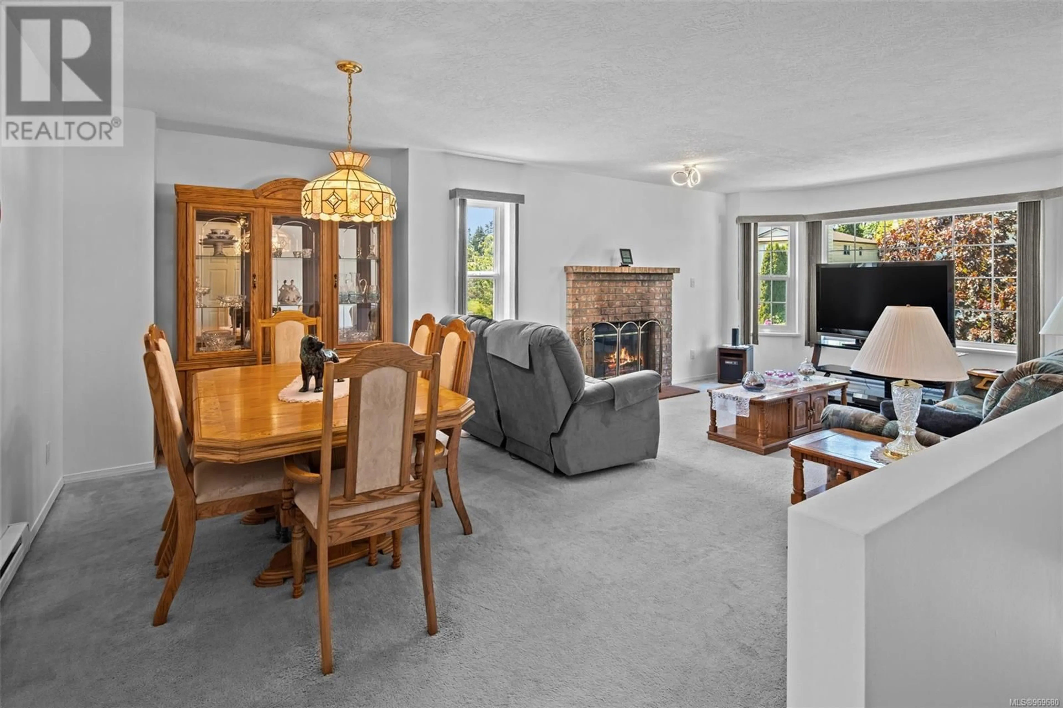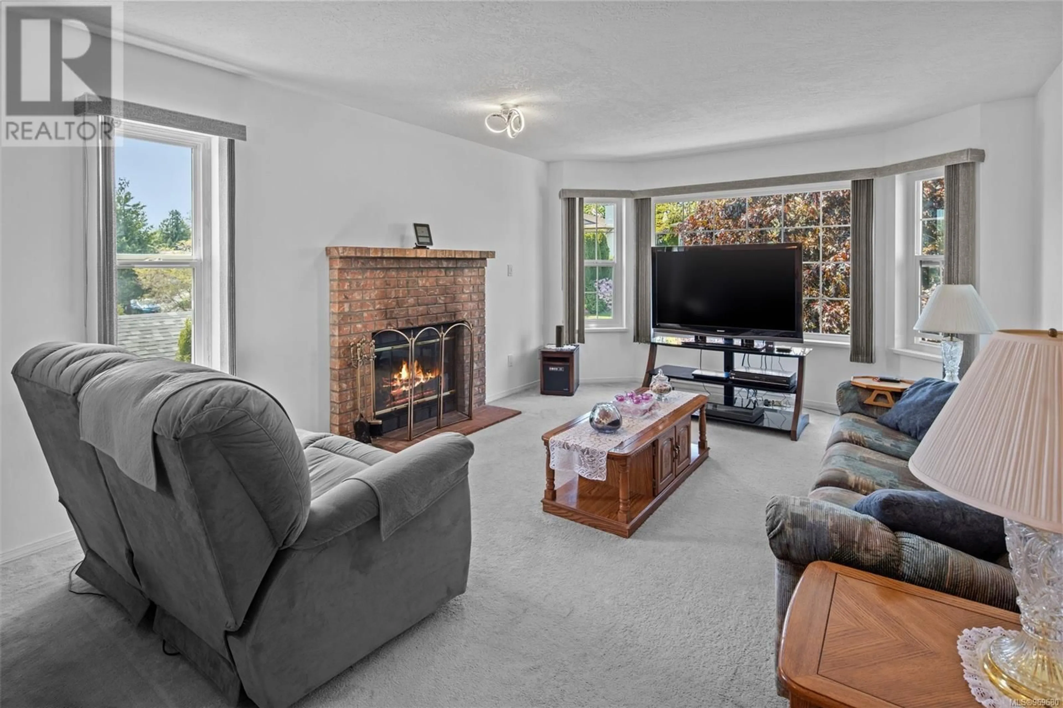4225 Ponderosa Cres, Saanich, British Columbia V8Z7G2
Contact us about this property
Highlights
Estimated ValueThis is the price Wahi expects this property to sell for.
The calculation is powered by our Instant Home Value Estimate, which uses current market and property price trends to estimate your home’s value with a 90% accuracy rate.Not available
Price/Sqft$263/sqft
Est. Mortgage$4,938/mo
Tax Amount ()-
Days On Market187 days
Description
Welcome to this inviting family home located in a highly sought-after area, known for its vibrant community and convenient amenities. This property offers a unique opportunity with its versatile 2 or 3-bedroom in-law suite, making it ideal for multi-generational living or as an income-generating asset. Experience the perfect balance of comfort, space, and investment potential in this highly desirable location. The main level comprises a cozy living room, perfect for relaxation and quality time with loved ones. Adjacent to the living area, you'll find a well-appointed kitchen that offers ample counter space, modern appliances, and plenty of storage. The adjoining dining area provides a comfortable space for family meals and entertaining guests. The property offers generously sized bedrooms, ensuring privacy and comfort for the entire family. The lower floor offers a large 2 bedroom in-law suite, a spacious laundry area and an additional bedroom/office. A nice bonus is that the windows were replaced in 2019, the deck was redone in 2018 and the hot water tank was replaced in 2028 as well. This home is located close to schools, amenities, and shopping and minutes to Highway 17 and Highway 1. (id:39198)
Property Details
Interior
Features
Main level Floor
Bedroom
10'0 x 9'9Kitchen
13'5 x 13'9Bathroom
Dining room
10'4 x 14'4Exterior
Parking
Garage spaces 6
Garage type -
Other parking spaces 0
Total parking spaces 6

