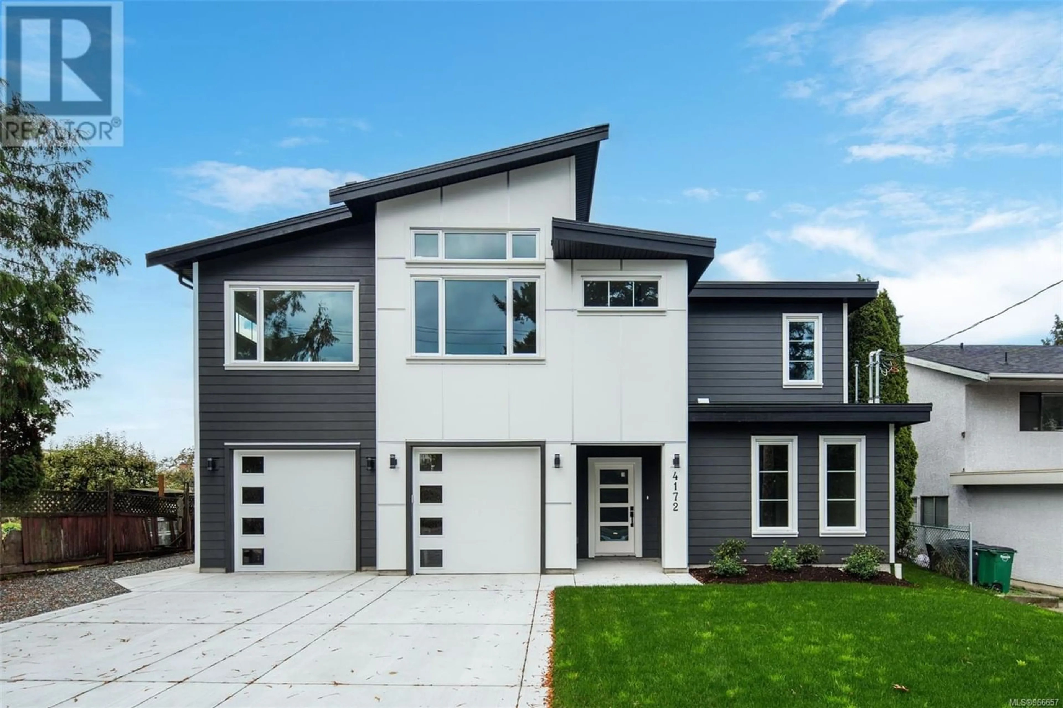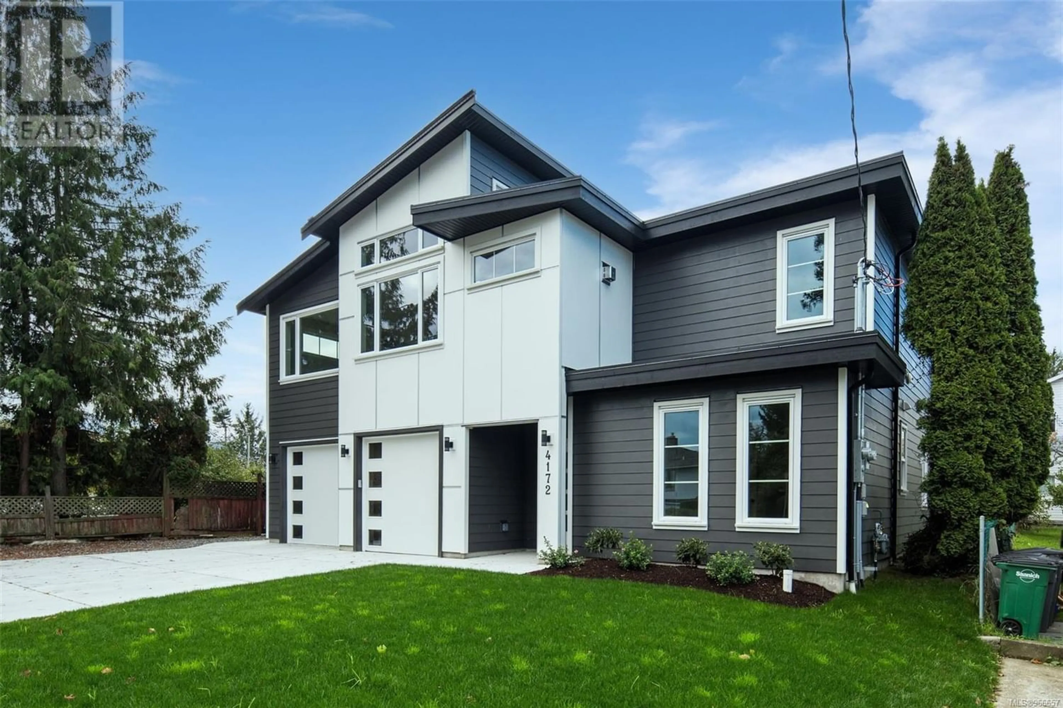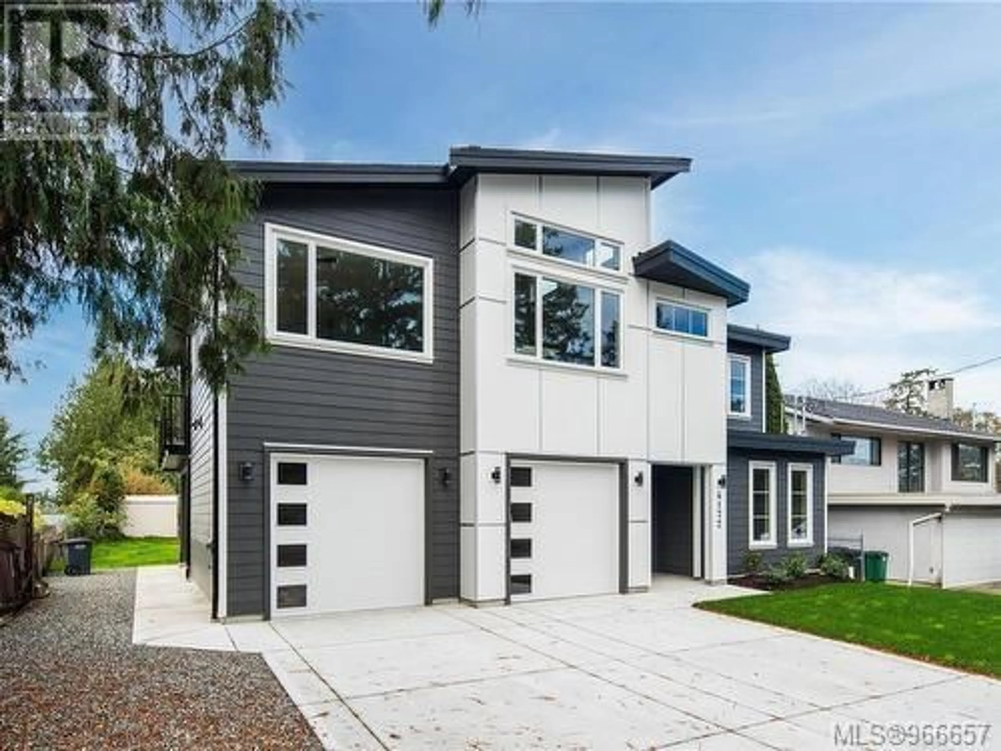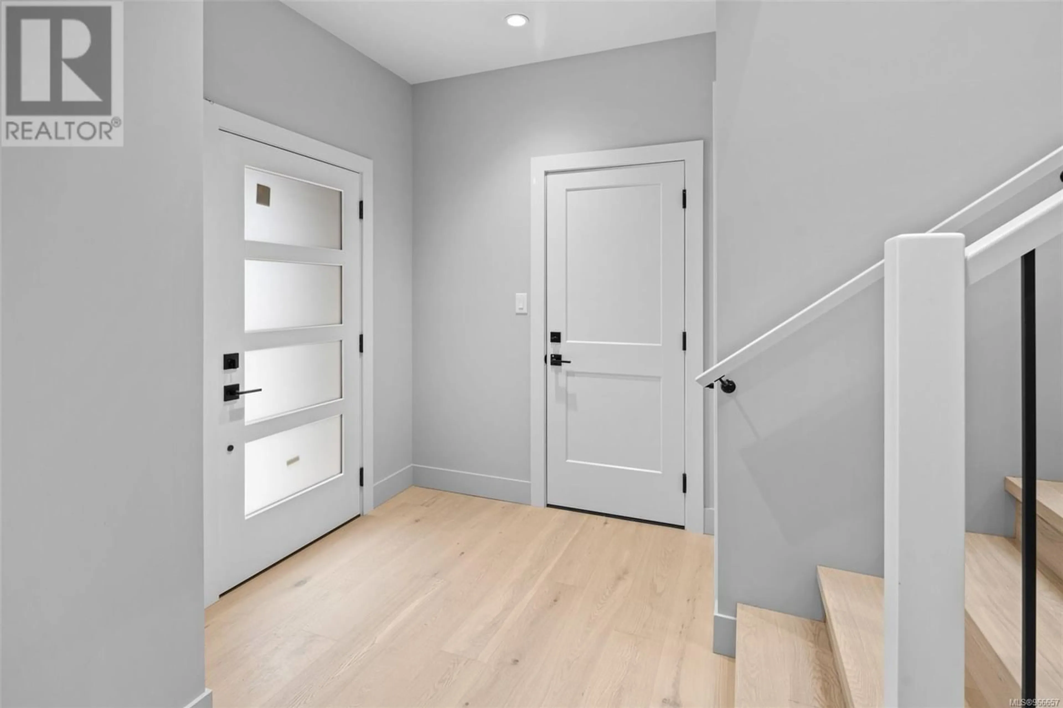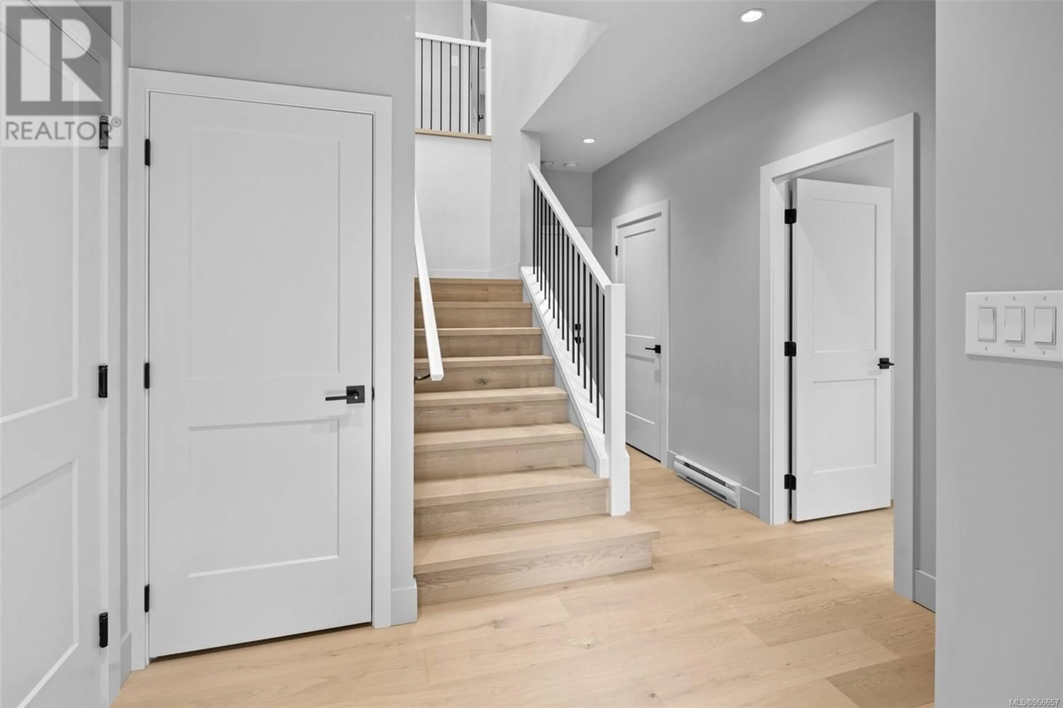4172 Glanford Ave, Saanich, British Columbia V8Z4V4
Contact us about this property
Highlights
Estimated ValueThis is the price Wahi expects this property to sell for.
The calculation is powered by our Instant Home Value Estimate, which uses current market and property price trends to estimate your home’s value with a 90% accuracy rate.Not available
Price/Sqft$621/sqft
Est. Mortgage$6,527/mo
Tax Amount ()-
Days On Market215 days
Description
Welcome to your dream home in the heart of Saanich's Glanford area! This brand-new West Coast contemporary masterpiece boasts nearly 2500 sq ft of luxury living space. The upper floor greets you with a spacious, open layout, featuring a gourmet kitchen with large island, spacious living dining area and volume ceilings offering ample natural light, 3 bedrooms, including a grand primary suite with a luxurious ensuite. Downstairs, discover an additional bedroom/office and a fully self-contained 1-bedroom suite, perfect for guests or rental income. Outside, enjoy the expansive yard, ideal for entertaining or add a legal Garden Suite for additional income! With a double car garage and a prime location, this home offers the epitome of modern living. (id:39198)
Property Details
Interior
Features
Second level Floor
Ensuite
Bathroom
Primary Bedroom
14 ft x 14 ftBedroom
13 ft x 12 ftExterior
Parking
Garage spaces 3
Garage type -
Other parking spaces 0
Total parking spaces 3

