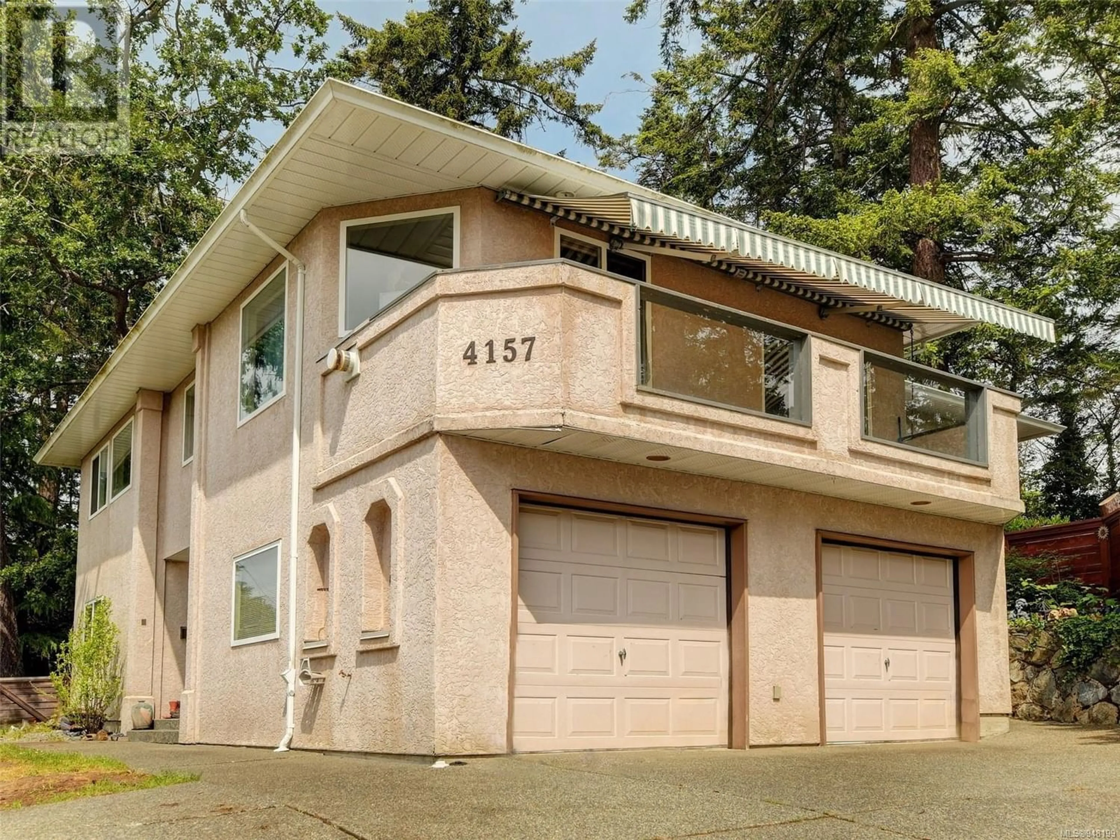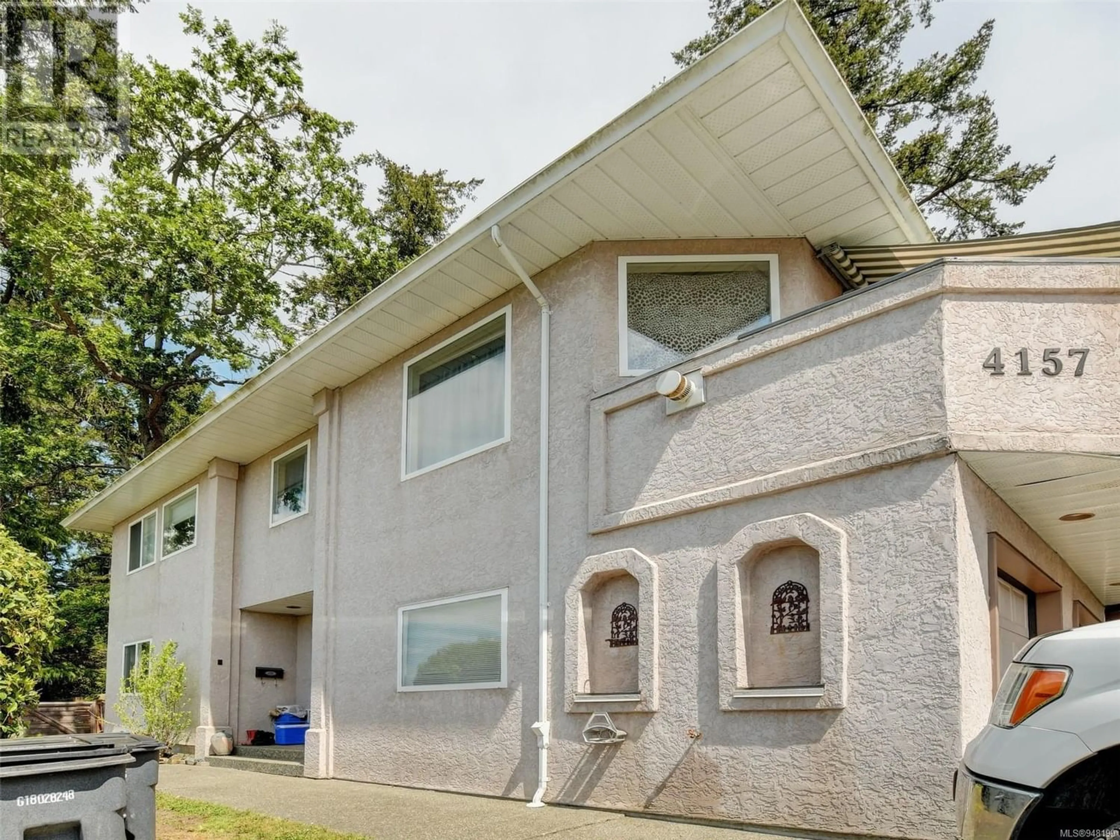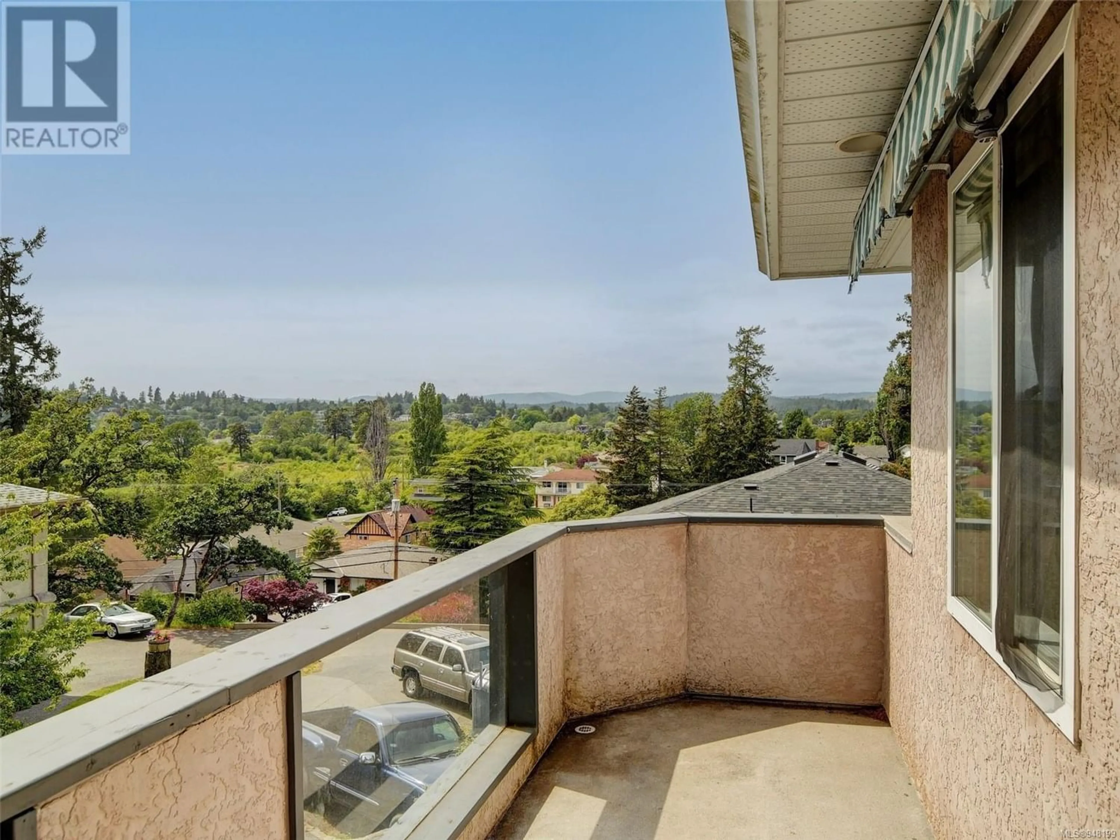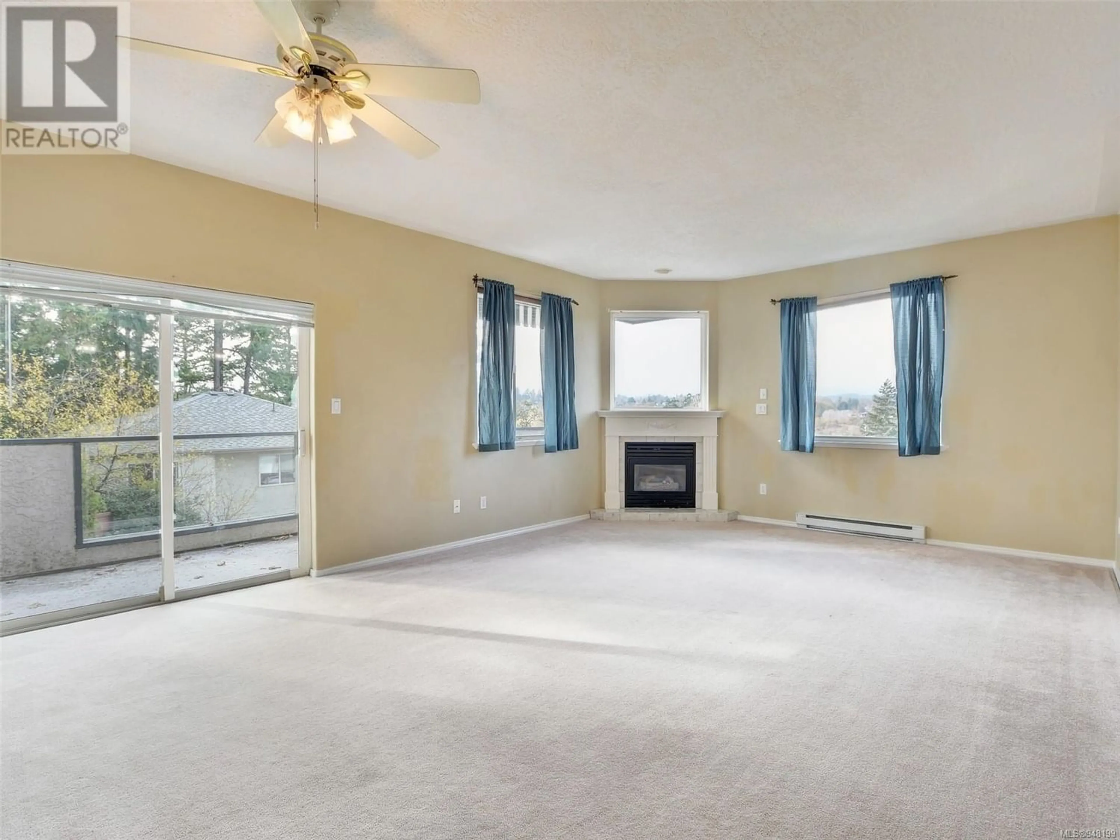4157 Carey Rd, Saanich, British Columbia V8Z4G7
Contact us about this property
Highlights
Estimated ValueThis is the price Wahi expects this property to sell for.
The calculation is powered by our Instant Home Value Estimate, which uses current market and property price trends to estimate your home’s value with a 90% accuracy rate.Not available
Price/Sqft$373/sqft
Est. Mortgage$5,153/mo
Tax Amount ()-
Days On Market1 year
Description
Wonderful 6 Bedroom Family Home with Updated 2 bedroom In-Law suite in the popular Northridge area on the edge of Royal Oak. Nestled well above Carey Road with a LARGE “PRIVATE” & LEVEL 11,448sqft lot which backs onto a dedicated treed area known as Dunbar Park. BRAND NEW ROOF MAY 2023!! 3 beds up & 3 beds down, South Facing Deck Off Living Rm / Dining Rm with nice RETRACTABLE awning over top & BRIGHT Easy care picture Windows that take in Beautiful VALLEY VIEWS and SUNSETS. Features Include: Double car garage, Skylights, Roughed in Central Vac, 9Ft Ceilings in Living & Dining room, *BONUS* laundry in Primary Bedroom Walk-in Closet, 2 Propane fireplaces, Outdoor Hot Tub, BAMBOO Hardwood & Tile floors. Northridge Elementary and Glanford Middle school are just a block away! 10 minute drive to Victoria, Red Barn market around the corner & easy access to bus stops & great amenities like Copley Park (2 blocks away), hiking trails in panama Flatts down the street! (id:39198)
Property Details
Interior
Features
Lower level Floor
Laundry room
9' x 6'Living room
13 ft x 12 ftBedroom
12' x 12'Bedroom
12' x 12'Exterior
Parking
Garage spaces 4
Garage type -
Other parking spaces 0
Total parking spaces 4




