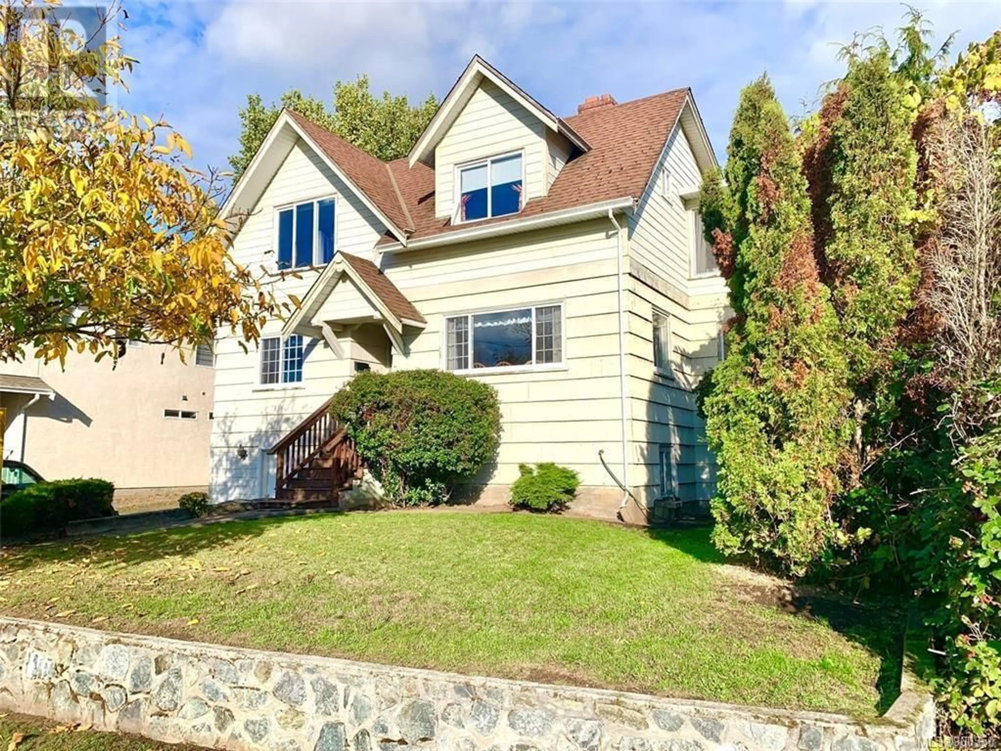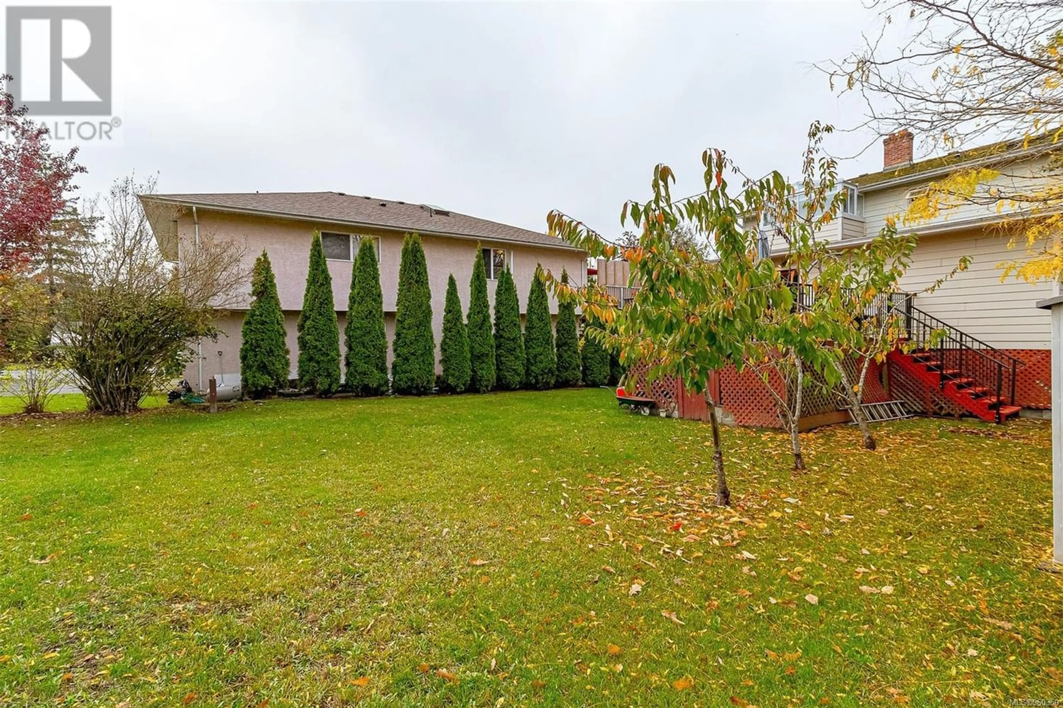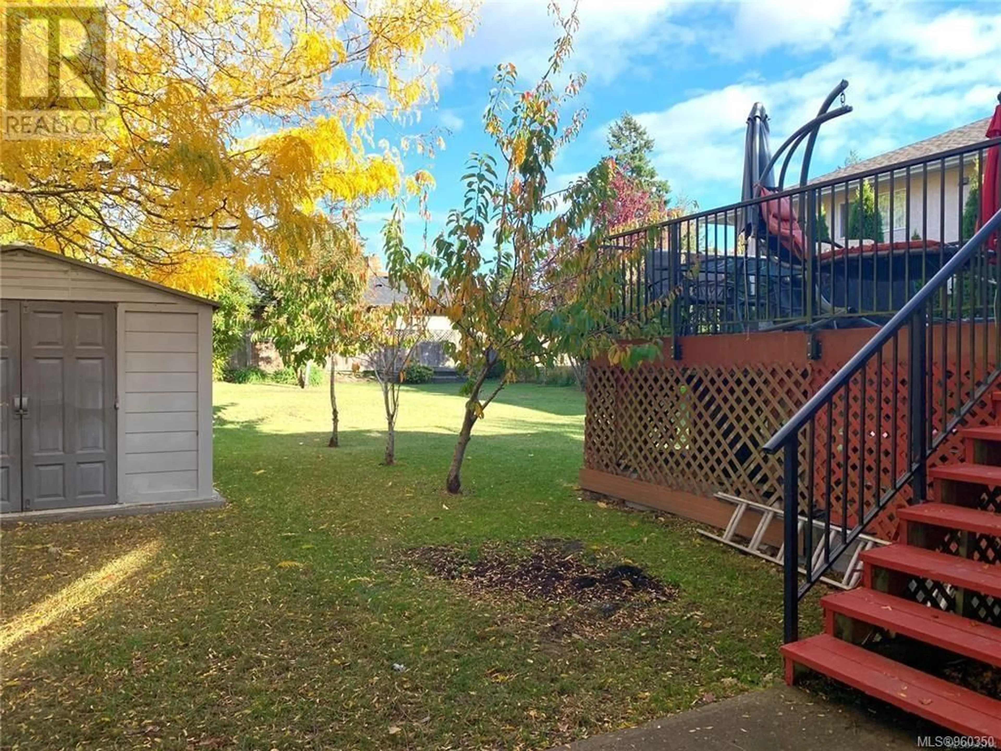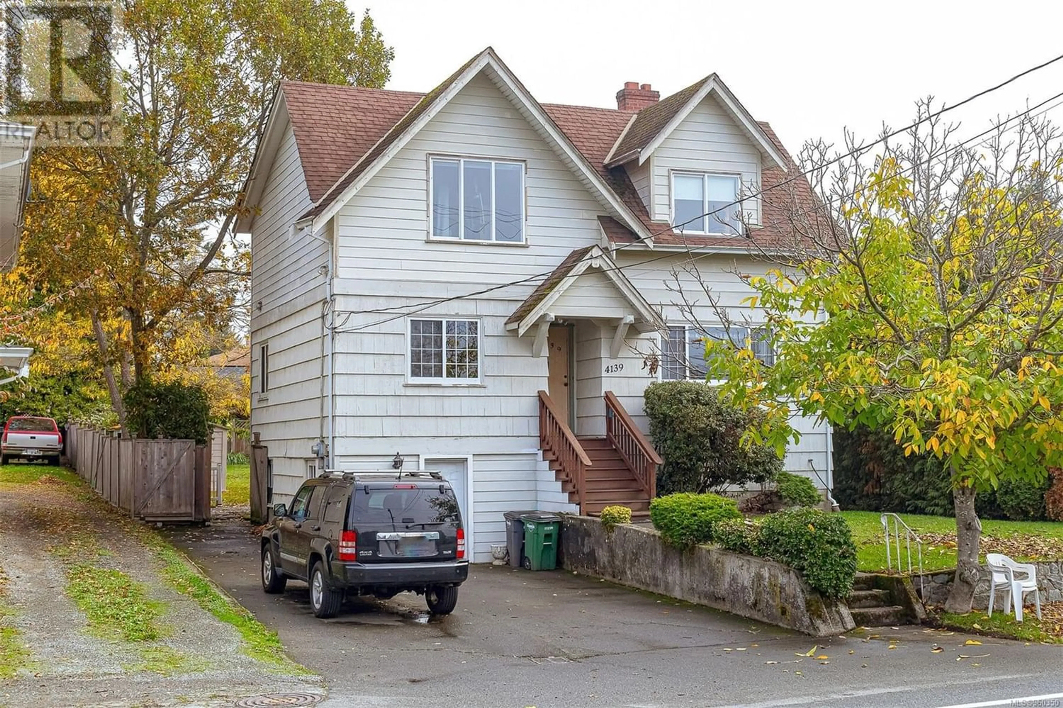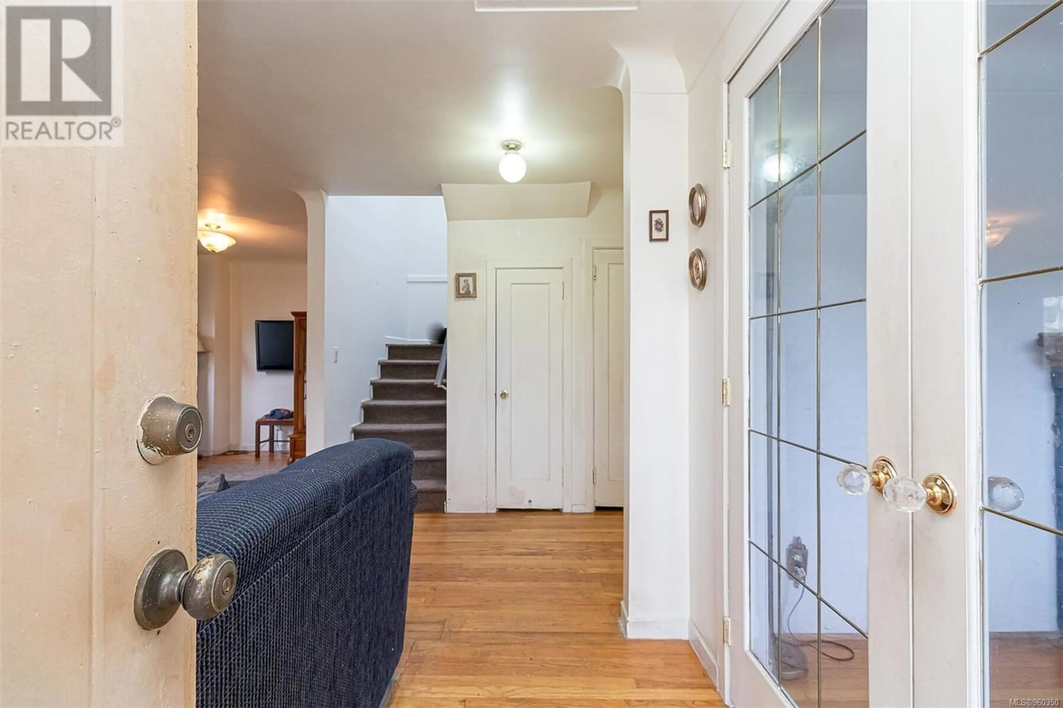4139 Carey Rd, Saanich, British Columbia V8Z4G6
Contact us about this property
Highlights
Estimated ValueThis is the price Wahi expects this property to sell for.
The calculation is powered by our Instant Home Value Estimate, which uses current market and property price trends to estimate your home’s value with a 90% accuracy rate.Not available
Price/Sqft$297/sqft
Est. Mortgage$4,101/mo
Tax Amount ()-
Days On Market270 days
Description
Looking for that property that has space for the whole family and with room to grow? This large Cape Cod style home is located in the quiet area of Carey Rd with views overlooking Panama Flats. You will be happy with the abundance of space & rooms this 3200+sqft home provides with an upper floor addition completed in 2000 and a large recreation room addition in 2007. Main floor boasts a formal living room w/ fireplace, a second living room, large rec room, dining area and an updated kitchen. The upper level has 3 bedrooms including master with large ensuite, walk-in closet and a covered deck. The expansive lower level, with its own entry, makes this a fantastic opportunity for someone to design this large area into their own; possible home business or extra living space. Huge level, fully fenced backyard is accessed by the oversized deck, soaked by all day sun. The flat yard gives a tremendous opportunity to build a possible garden suite. It's hard to find this SQFT at this price! (id:39198)
Property Details
Interior
Second level Floor
Balcony
9 ft x 5 ftEnsuite
Bedroom
16 ft x 13 ftBedroom
13 ft x 10 ftExterior
Parking
Garage spaces 4
Garage type Stall
Other parking spaces 0
Total parking spaces 4
Property History
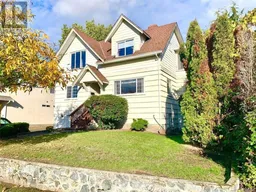 35
35
