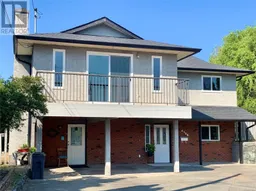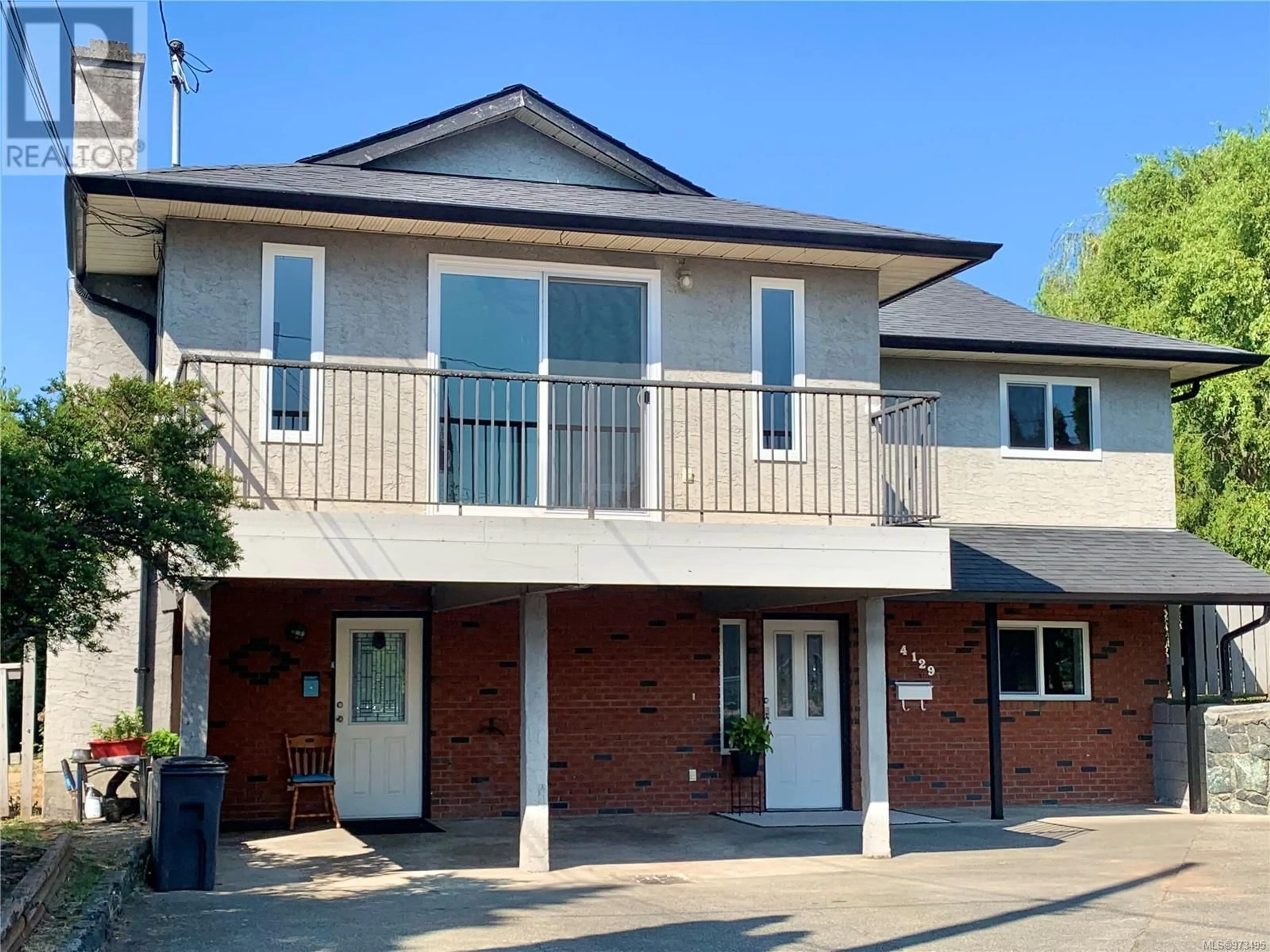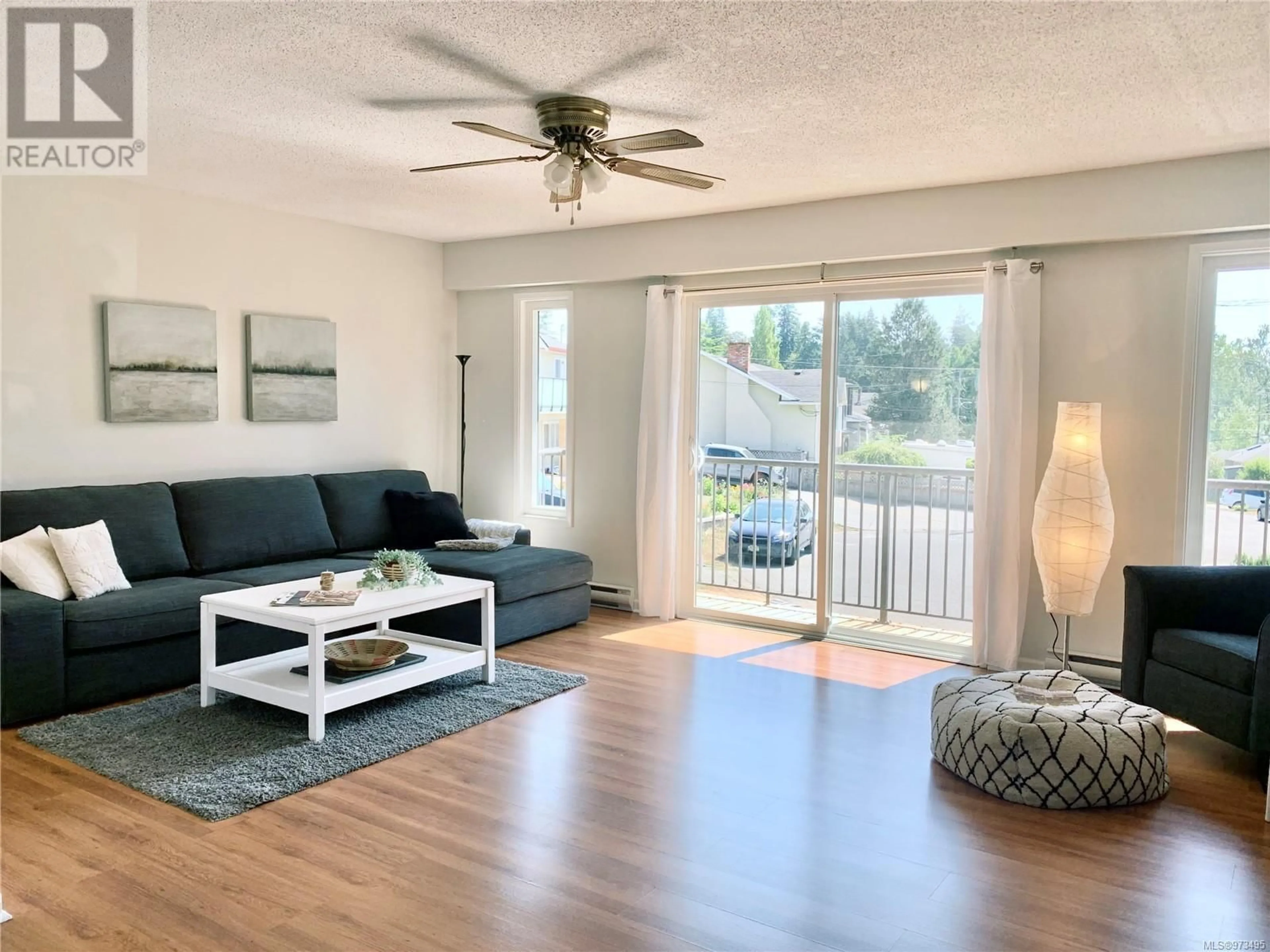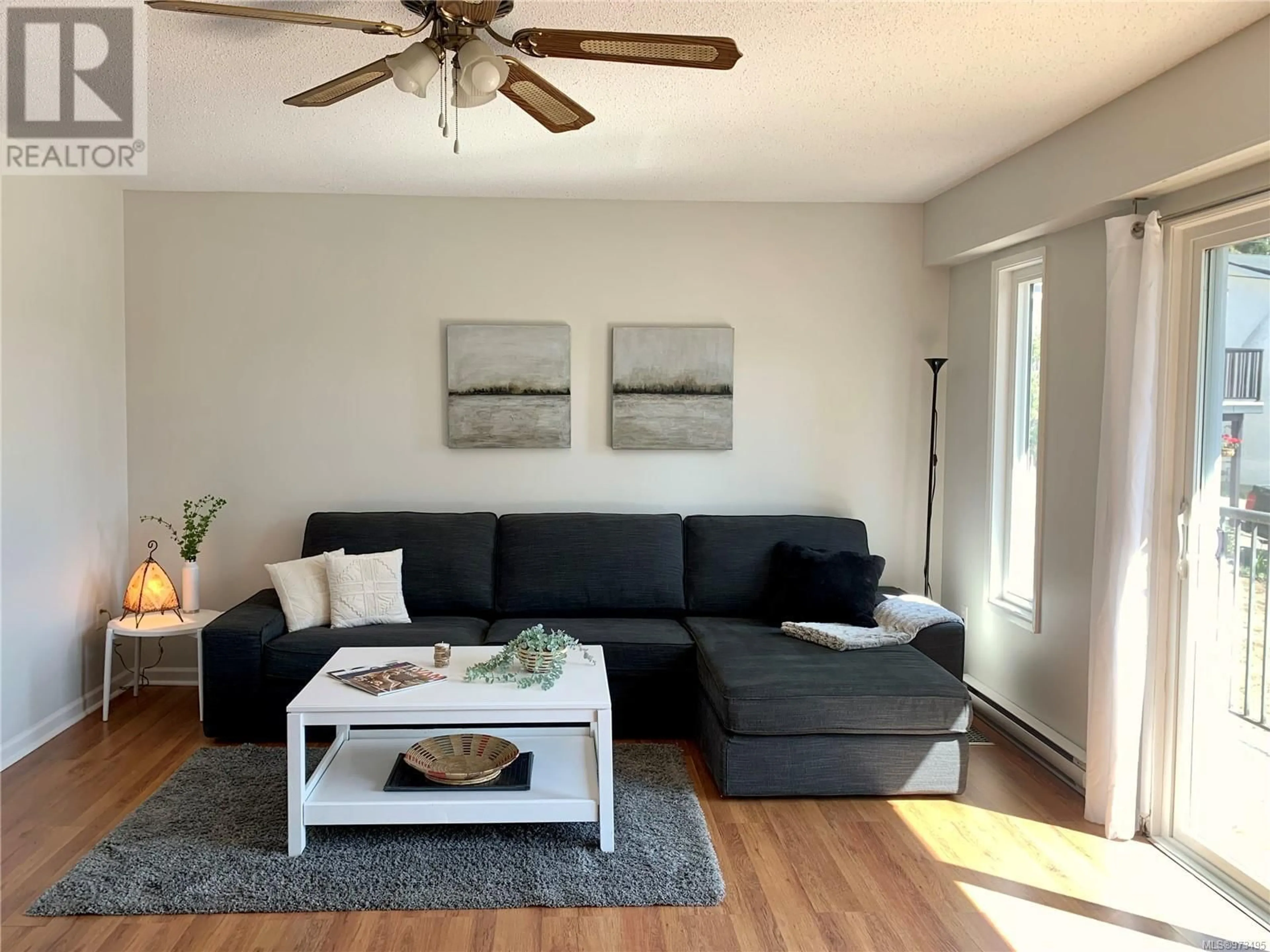4129 Barrington Rd, Saanich, British Columbia V8Z6B4
Contact us about this property
Highlights
Estimated ValueThis is the price Wahi expects this property to sell for.
The calculation is powered by our Instant Home Value Estimate, which uses current market and property price trends to estimate your home’s value with a 90% accuracy rate.Not available
Price/Sqft$468/sqft
Est. Mortgage$4,939/mth
Tax Amount ()-
Days On Market10 days
Description
This 5 bedroom/3 bathroom family home is situated on a quiet cul-de-sac near the Panama Flats. The 3 bedroom/2 bath main floor suite with a large sunny deck off of the cheery kitchen looks out to the oversized and very private fenced back yard. New cabinets and vinyl tile flooring update the kitchen, the entire home has been freshly painted and all windows have been replaced. The open concept living/dining is spacious and bright with a south facing balcony and cozy wood fireplace. The kitchen in the lower suite has been updated, flooring and carpets have been replaced and a new bath and surround complete the bathroom. Both upper and lower suites have their own laundry. This is a great home with a mortgage helper or a solid rental investment. Main floor is currently vacant with the lower suite rented at market rates to great tenants who would like to stay. Walking trails and nature at your doorstep, close to amenities and easy highway access. (id:39198)
Property Details
Interior
Features
Lower level Floor
Bedroom
12' x 9'Bathroom
Primary Bedroom
11' x 11'Kitchen
11' x 11'Exterior
Parking
Garage spaces 4
Garage type -
Other parking spaces 0
Total parking spaces 4
Property History
 39
39


