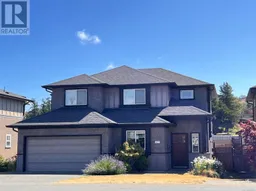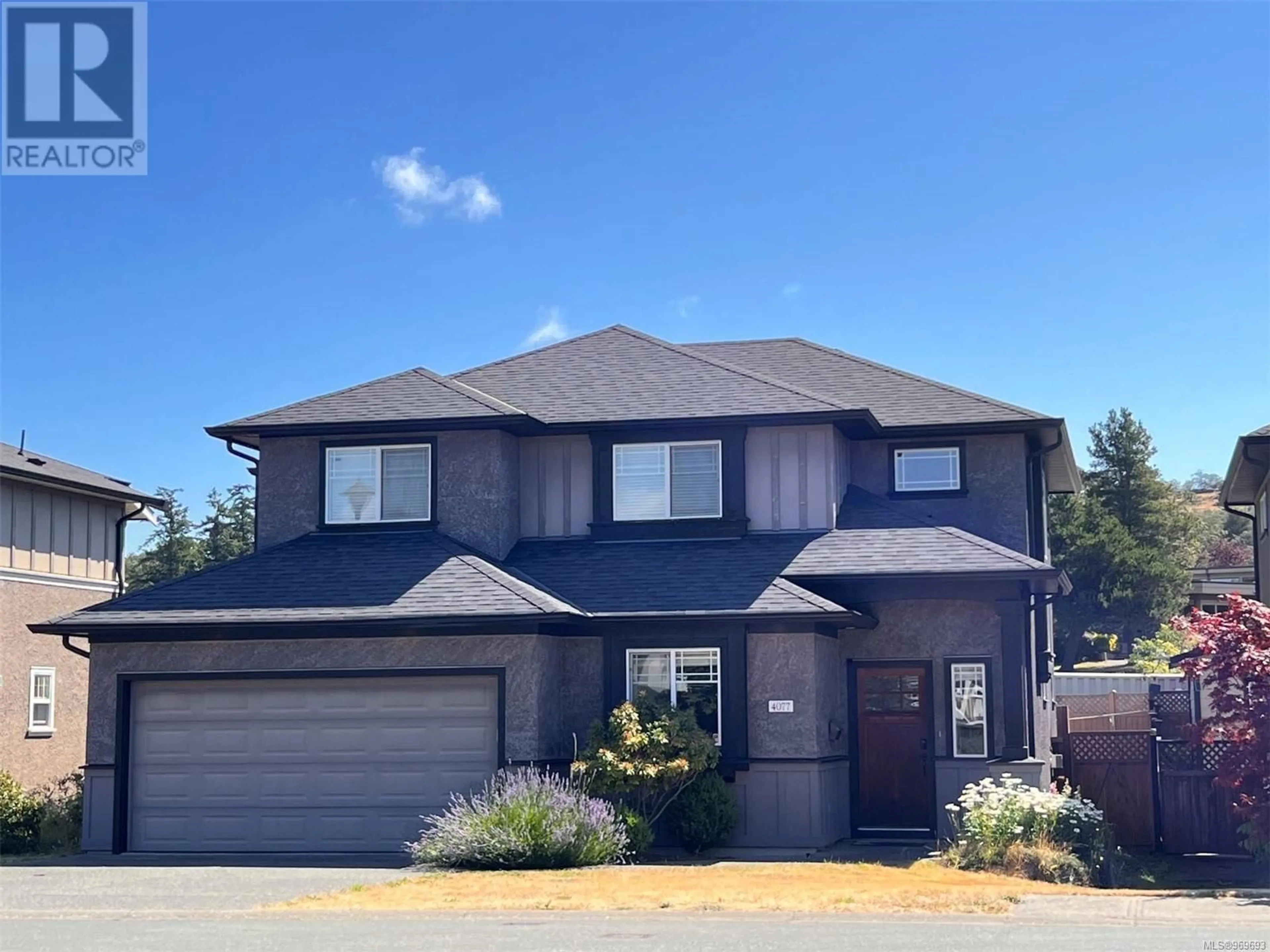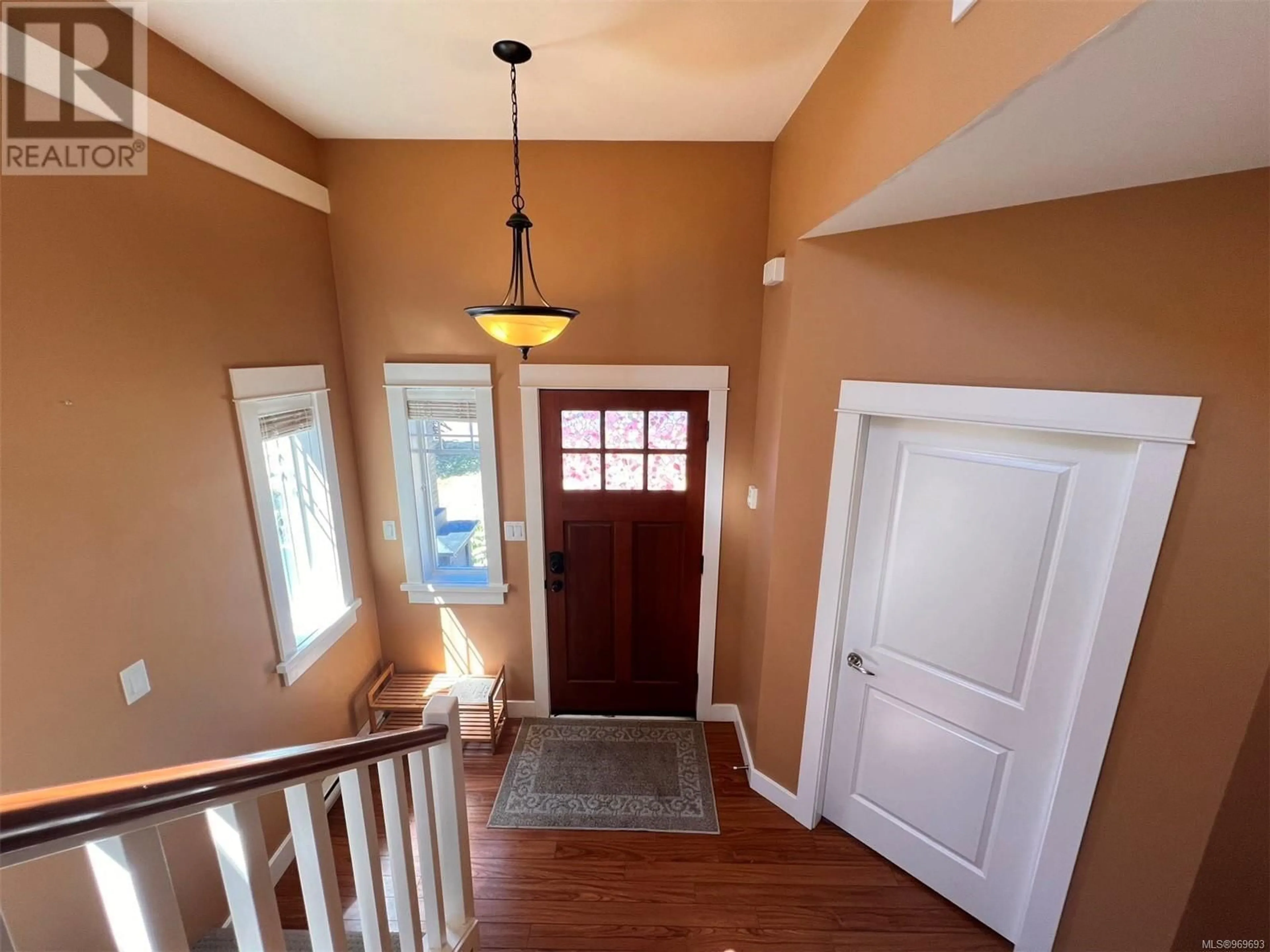4077 Copperridge Lane, Saanich, British Columbia V8Z0B3
Contact us about this property
Highlights
Estimated ValueThis is the price Wahi expects this property to sell for.
The calculation is powered by our Instant Home Value Estimate, which uses current market and property price trends to estimate your home’s value with a 90% accuracy rate.Not available
Price/Sqft$641/sqft
Days On Market15 days
Est. Mortgage$5,364/mth
Maintenance fees$65/mth
Tax Amount ()-
Description
Open Sun. July 28, 1-3pm. Set in the ever popular Copperridge subdivision, this beautiful 2008 built home is perfect for any family. Sitting on a no-through lane with Uptown, the Commonwealth Recreation Centre, Pacific Christian School and Swan Lake just nearby, this home is settled within just steps of countless amenities. On the main level it showcases an open floor plan with a beautiful kitchen, living room and dining area. The kitchen features a quartz counter in the centre. Bordering the kitchen is a moderate dining room with a sliding glass door providing access to a patio in the home's fenced-off private backyard with a shed, and a spacious living room, featuring a gas fireplace and plenty of room for any activities. In addition, there is a laundry room and a double car garage with Hot Water on Demand. Also on the main floor is a 2 piece powder room and a den which provides flexibility and can work as a guest room, an office, a kids play room or other. Walking up the stairs you will find a bonus flex room and 3 generously sized bedrooms and another bathroom with nice separation. The master bedroom presents a large walk-in closet and an en suite bathroom. This home also provides other useful features such as a built-in security system, an available central vacuum system and lots of extra storage space in the basement. It has everything you're looking for, and more! Welcome Home! (move-in ready) (id:39198)
Upcoming Open House
Property Details
Interior
Features
Main level Floor
Living room
18' x 15'Entrance
15' x 14'Dining room
14' x 9'Den
10' x 11'Exterior
Parking
Garage spaces 4
Garage type -
Other parking spaces 0
Total parking spaces 4
Condo Details
Inclusions
Property History
 34
34

