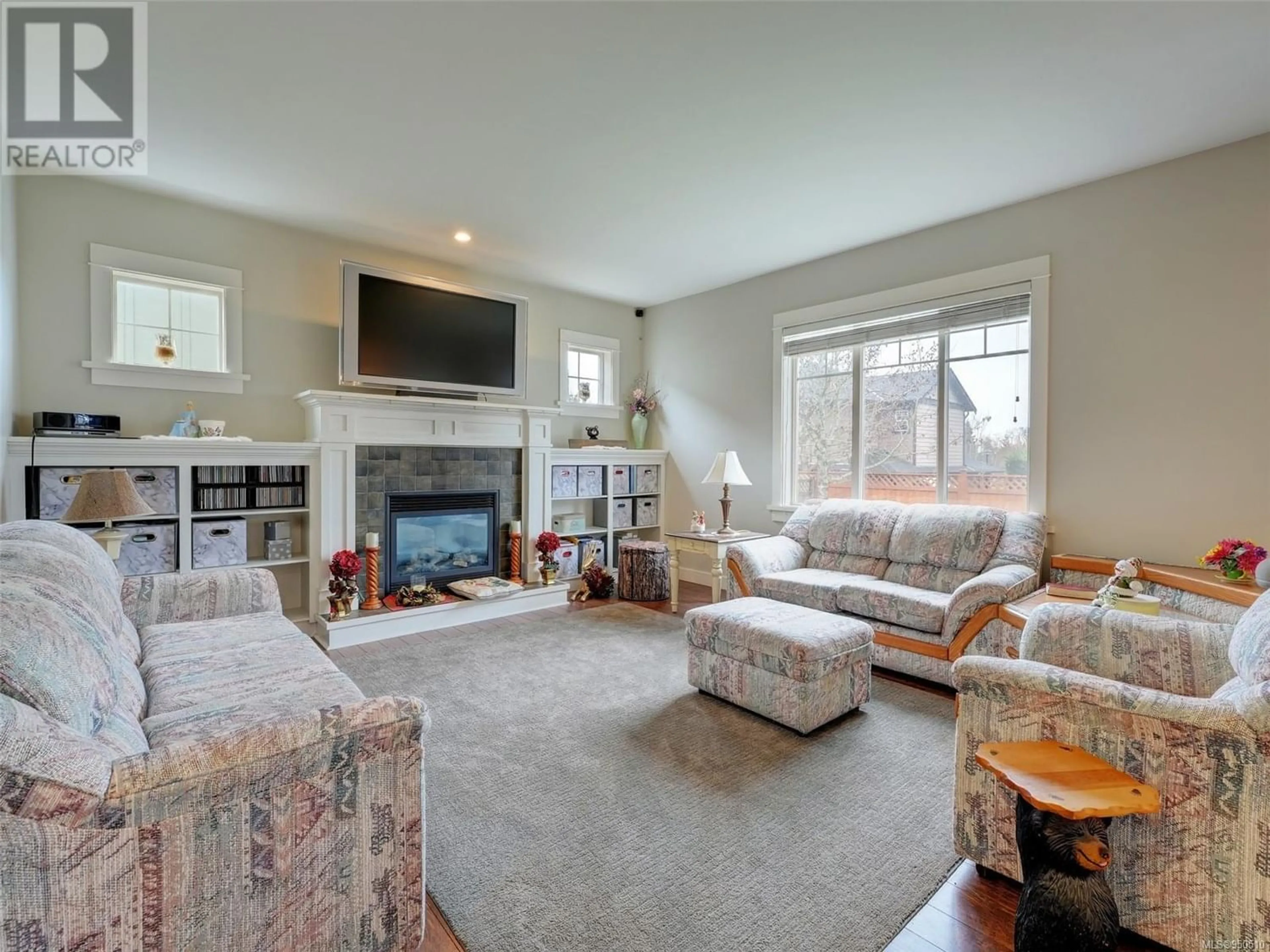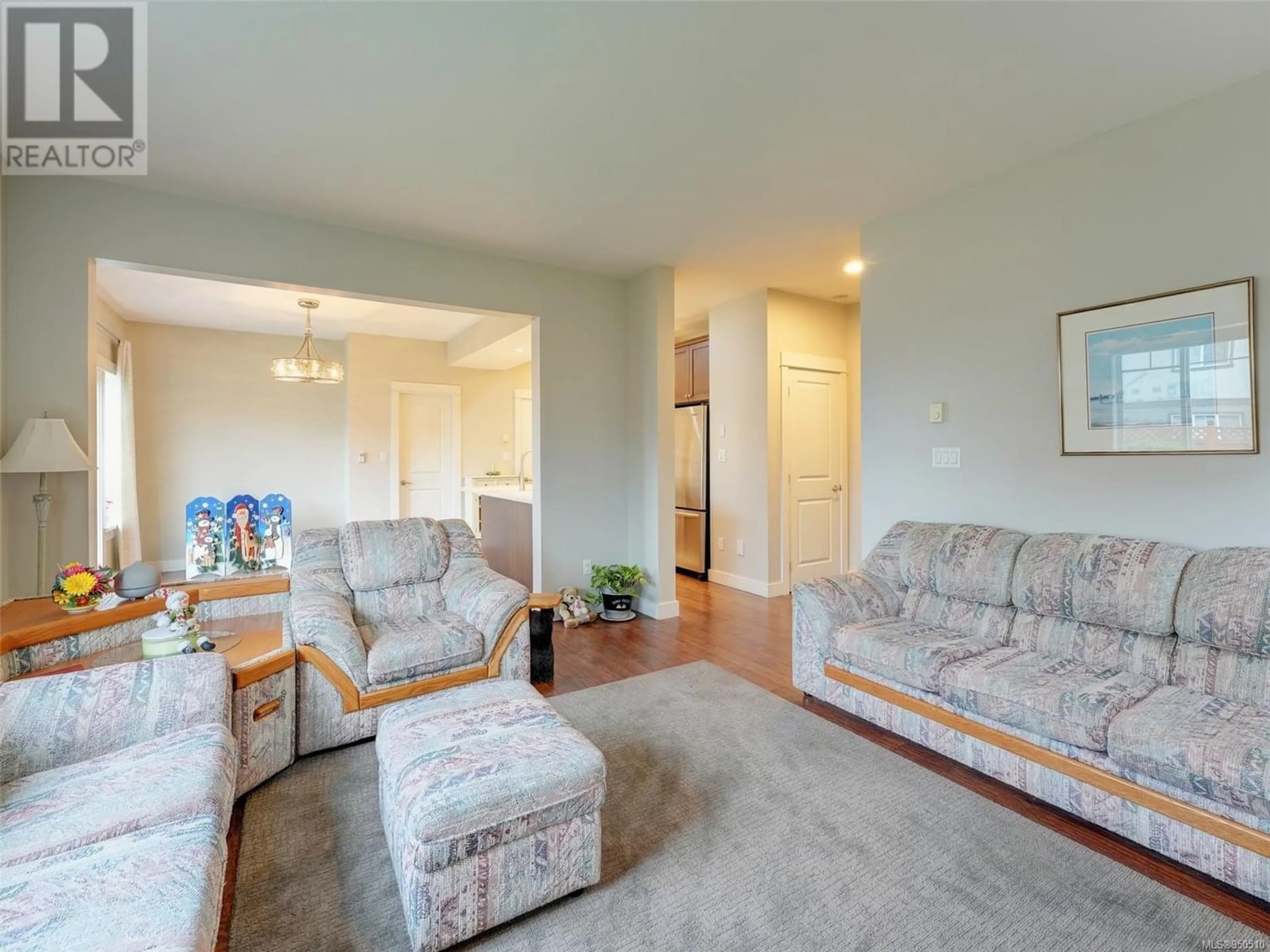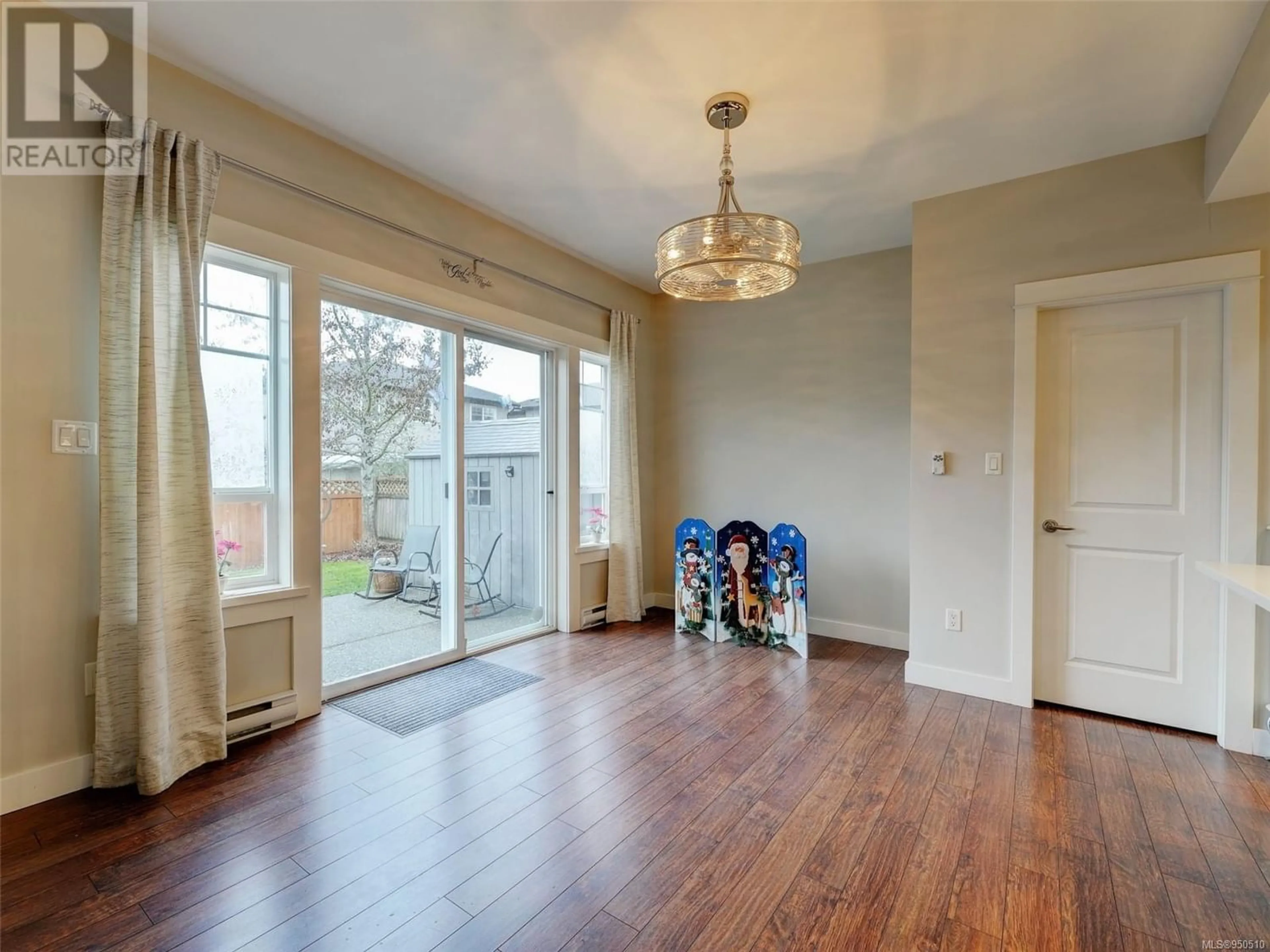4064 Copperridge Lane, Saanich, British Columbia V8Z0B2
Contact us about this property
Highlights
Estimated ValueThis is the price Wahi expects this property to sell for.
The calculation is powered by our Instant Home Value Estimate, which uses current market and property price trends to estimate your home’s value with a 90% accuracy rate.Not available
Price/Sqft$527/sqft
Est. Mortgage$5,368/mo
Maintenance fees$50/mo
Tax Amount ()-
Days On Market1 year
Description
Welcome to this sun-filled family home on a no-through lane just steps to the playpark and Pacific Christian School. This 2 owner, well-maintained residence is a testament to the superior location and quality living space. Featuring a home office (4th bdrm) off the entry, custom woodwork such as wainscotting and built-ins either side of the fireplace in the large living room, separate dining area, modern kitchen with stone counters, gas stove, new Bosch dishwasher, updated backsplash, huge walk-in pantry and access to the laundry/mud room. Upstairs is a sitting area perfect for the kids to play on a rainy day, tranquil master bedroom with w/in closet and enusite with soaker tub and separate shower, 2 additional bedrooms and family bathroom. Your furry friends will love the fenced-in yard, complete with a cat/dog door. Bonuses: huge warm dry crawlspace (storage), gas barbecue outlet, shed, driveway with parking for three vehicles, freshly painted and move-in ready! *be sure to watch the video for more* (id:39198)
Property Details
Interior
Features
Second level Floor
Bedroom
12'0 x 10'2Bathroom
Bedroom
11'6 x 9'10Ensuite
Exterior
Parking
Garage spaces 5
Garage type -
Other parking spaces 0
Total parking spaces 5
Condo Details
Inclusions




