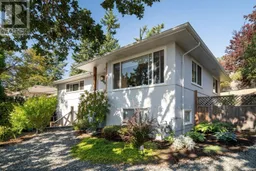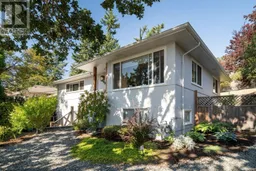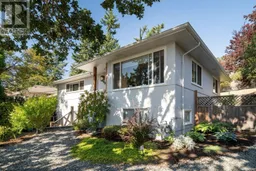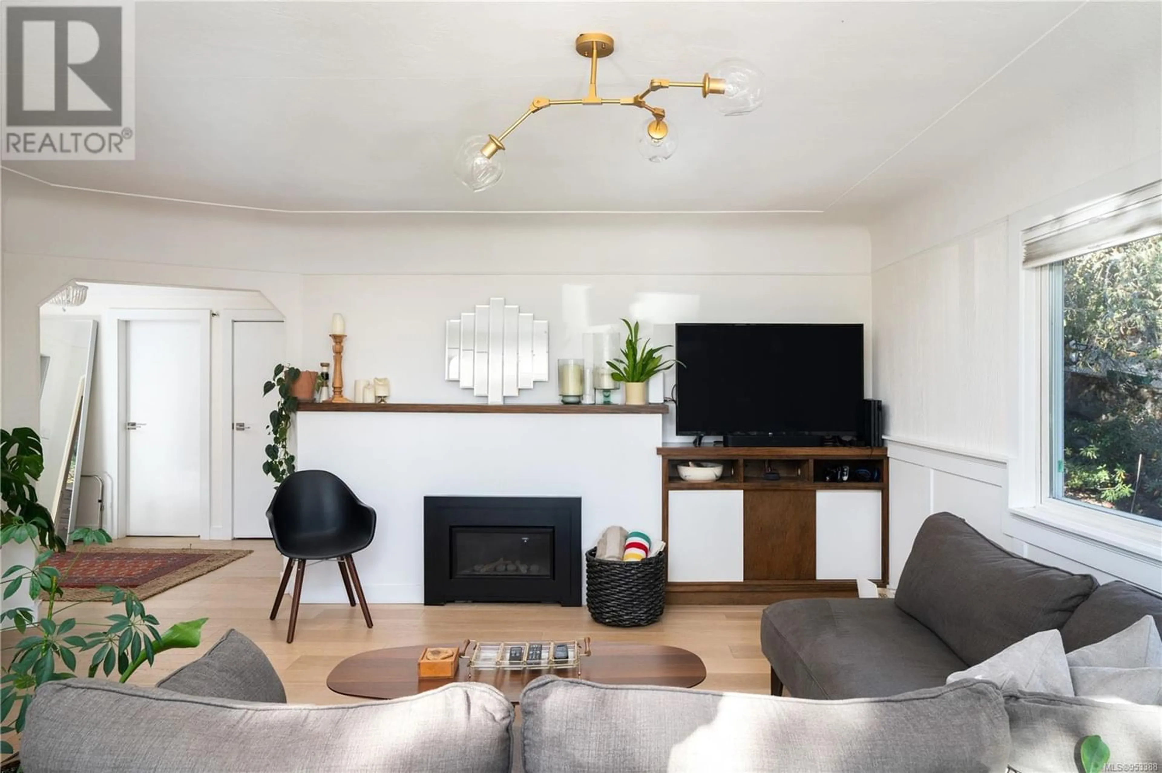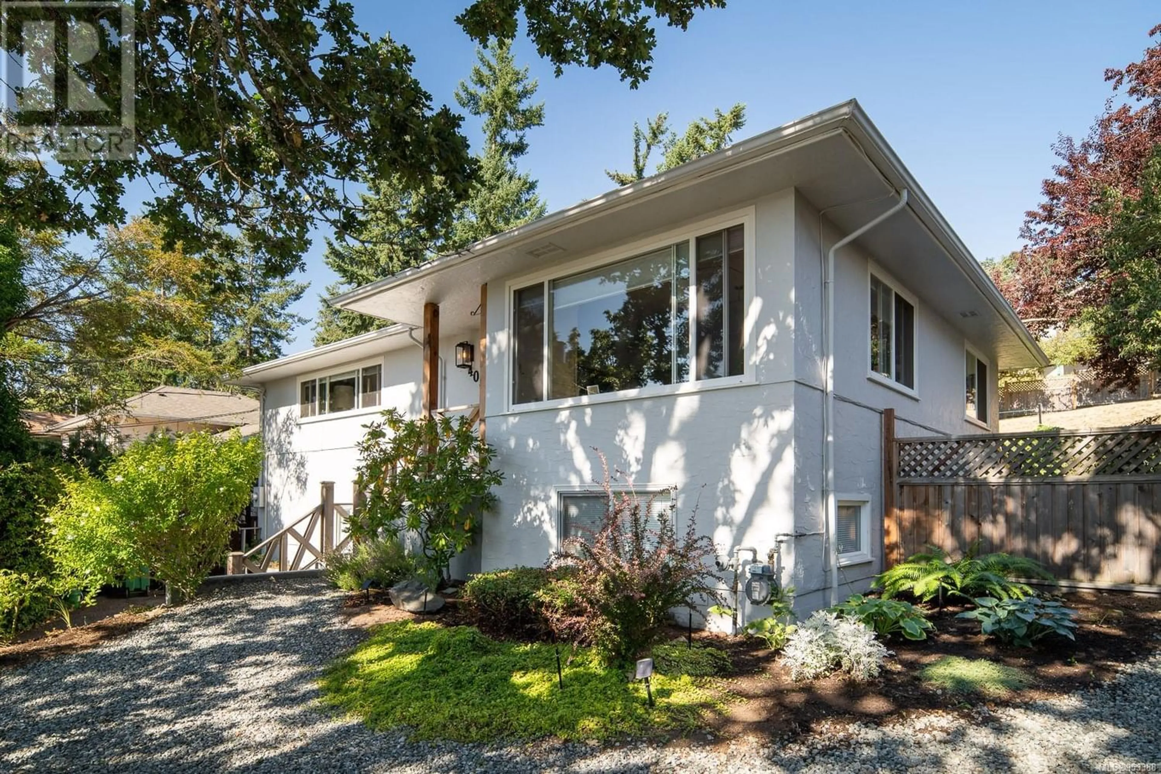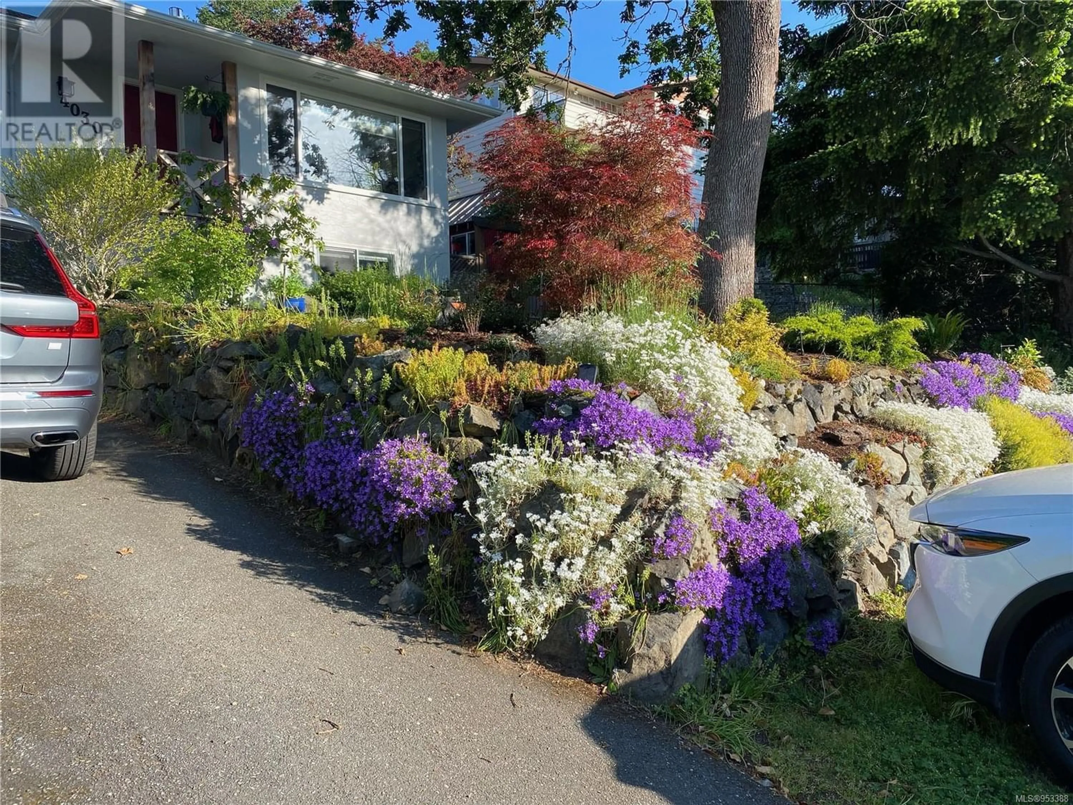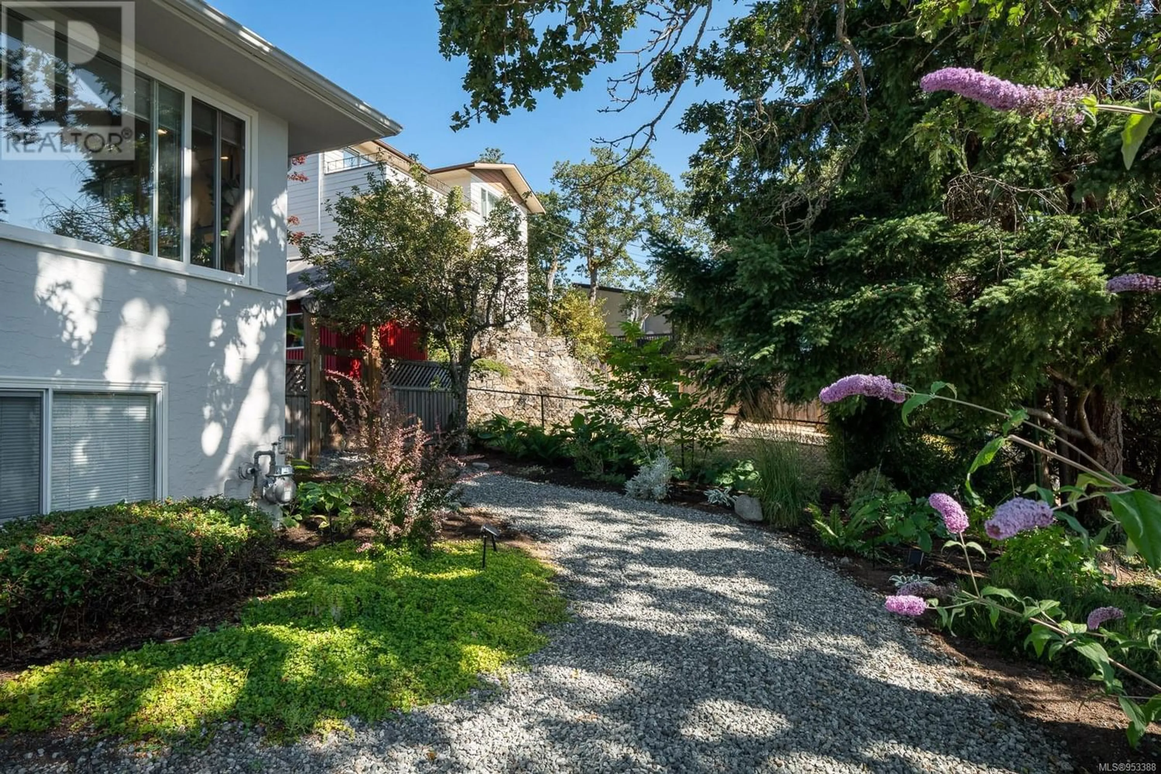4030 GRANGE Rd, Saanich, British Columbia V8Z4V3
Contact us about this property
Highlights
Estimated ValueThis is the price Wahi expects this property to sell for.
The calculation is powered by our Instant Home Value Estimate, which uses current market and property price trends to estimate your home’s value with a 90% accuracy rate.Not available
Price/Sqft$465/sqft
Est. Mortgage$5,153/mo
Tax Amount ()-
Days On Market330 days
Description
Nestled in the heart of Victoria, 4030 Grange Road is a beautifully updated home that offers a perfect blend of modern comfort and convenient living.The main floor features an open concept living area with wide plank flooring throughout, gas fireplace, two spacious bedrooms, a 4pc bathroom with in-floor heating and laundry. The chef's kitchen includes SS appliances, gas stove, quartz countertops with peninsula, built in work space and dining area. On the lower level you’ll find a 1,088 sq.ft. fully self-contained two bedroom suite with 4pc bathroom, open concept dining/living room and its own separate entrance and laundry.The 9,500+ sq.ft. lot is beautifully landscaped with a fully-fenced yard that features a grapevine pergola, raised garden beds, irrigation and bonus shed for extra storage.The home offers ample parking with driveway plus extra parking for 4 cars. Close proximity to parks, school and shopping, this home truly has it all! (id:39198)
Property Details
Interior
Features
Lower level Floor
Laundry room
11'5 x 9'5Exterior
Parking
Garage spaces 4
Garage type Stall
Other parking spaces 0
Total parking spaces 4
Property History
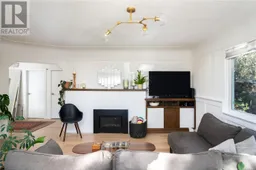 38
38