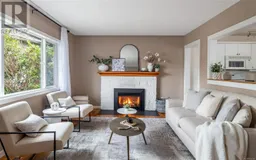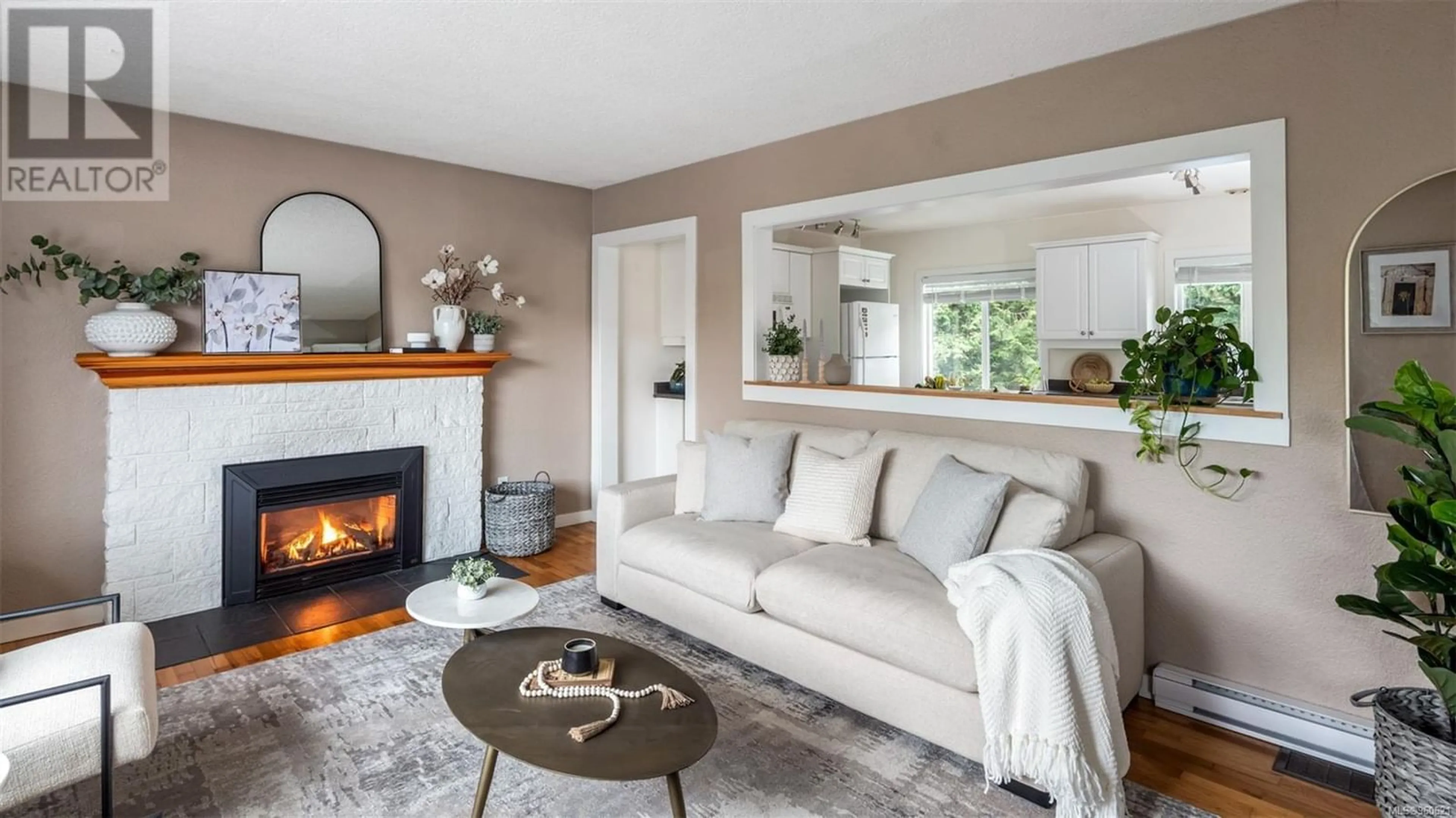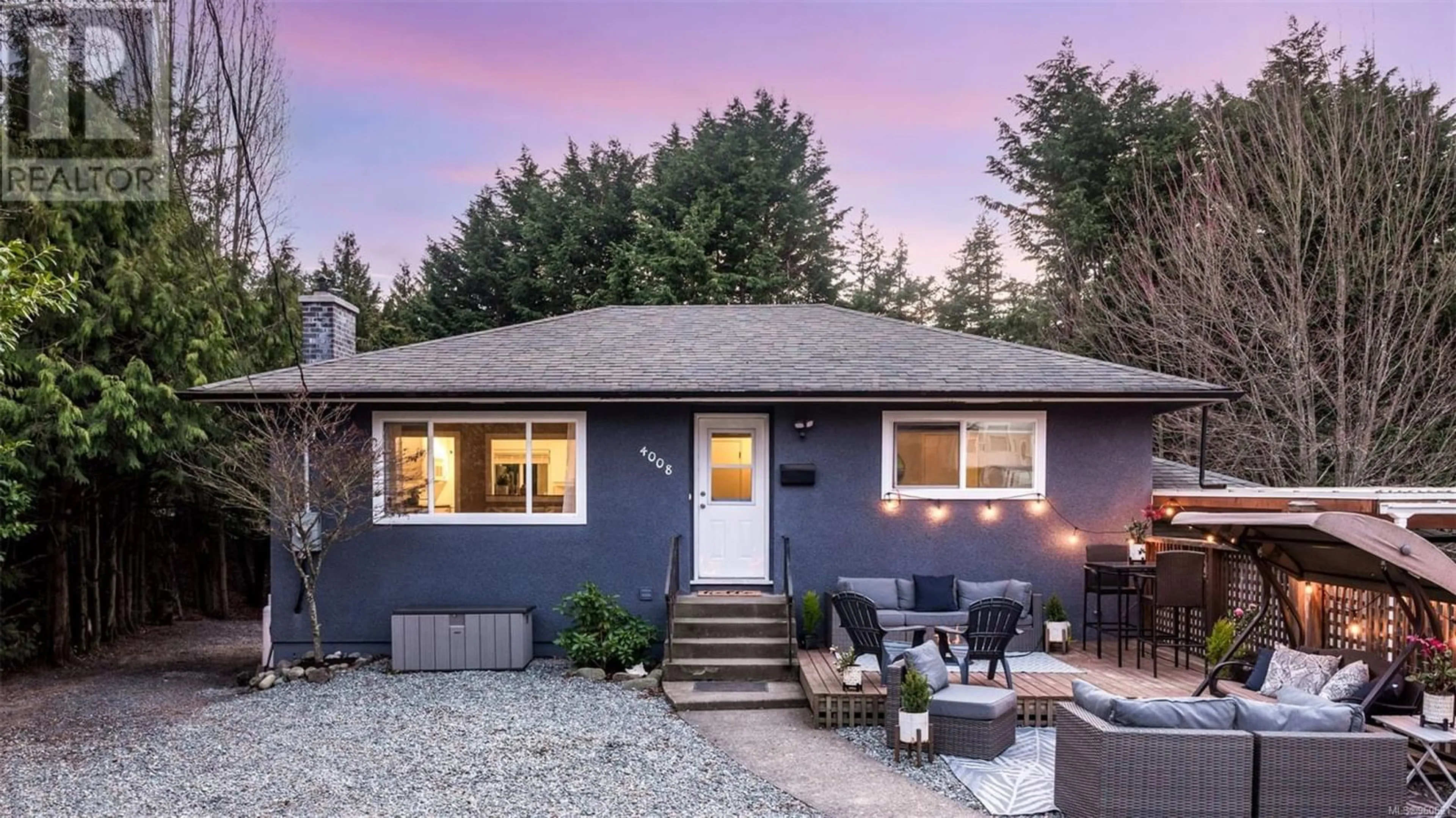4008 Wiseton St, Saanich, British Columbia V8Z4M7
Contact us about this property
Highlights
Estimated ValueThis is the price Wahi expects this property to sell for.
The calculation is powered by our Instant Home Value Estimate, which uses current market and property price trends to estimate your home’s value with a 90% accuracy rate.Not available
Price/Sqft$484/sqft
Est. Mortgage$3,990/mo
Tax Amount ()-
Days On Market233 days
Description
Priced below assessment. Investors, this property is RS zoned, a golden opportunity waiting to be seized! Tucked away on a private cul de sac, this property backs onto the picturesque Colquitz Creek Park. On the upper level, you'll find a cozy fireplace, an updated kitchen, and a layout that offers versatility and potential income. With four bedrooms and three bathrooms, there's ample space for tenants or homeowners alike. The lower level, offers 2 bedrooms and 1 bathroom, could easily function as an in-law suite, complete with its own private entrance and backyard area. But that's not all – this property has undergone significant updates. The perimeter drains have been recently updated and expanded, providing enhanced drainage and protection. A new chimney, a new water main, and updated electrical wiring to 200 amp with a brand-new panel have also been installed, ensuring safety and efficiency for years to come. Additionally, there's a brand new garage door and track and two outdoor RV plugs for added versatility. Moreover, preventative work has been meticulously carried out on the foundation, complete with a warranty for added assurance. Outside, the expansive lot spanning over 7000 sq ft offers plenty of room for leisure and recreation, ample parking & room for 2 RVs. With its prime location close to Uptown and easy access to highways, private and public schools don't let this opportunity pass you by – come and see this incredible property for yourself! (id:39198)
Property Details
Interior
Features
Lower level Floor
Kitchen
7'8 x 13'1Bedroom
12'2 x 8'5Bathroom
Living room
13'10 x 10'8Exterior
Parking
Garage spaces 6
Garage type -
Other parking spaces 0
Total parking spaces 6
Property History
 36
36 36
36

