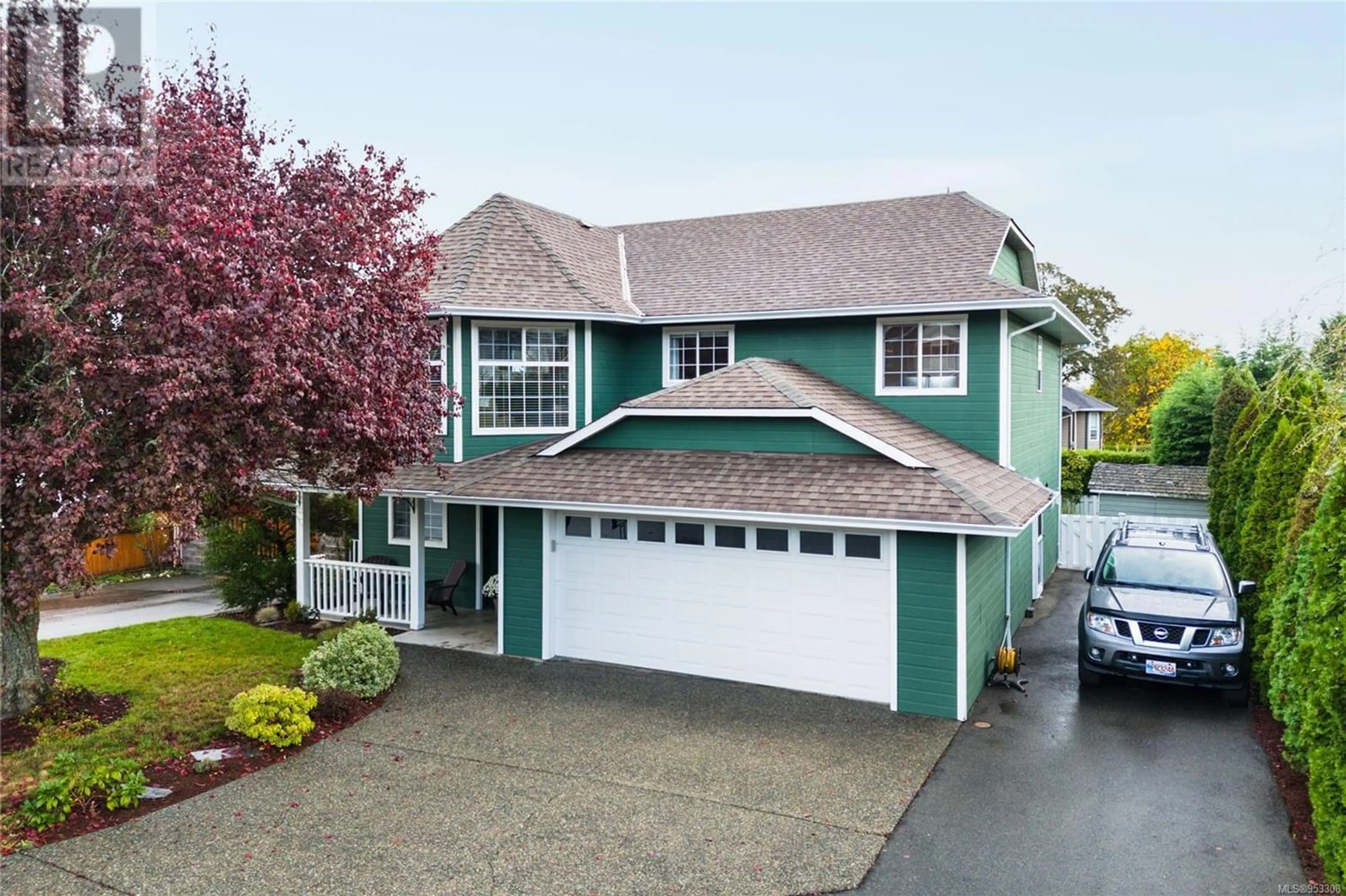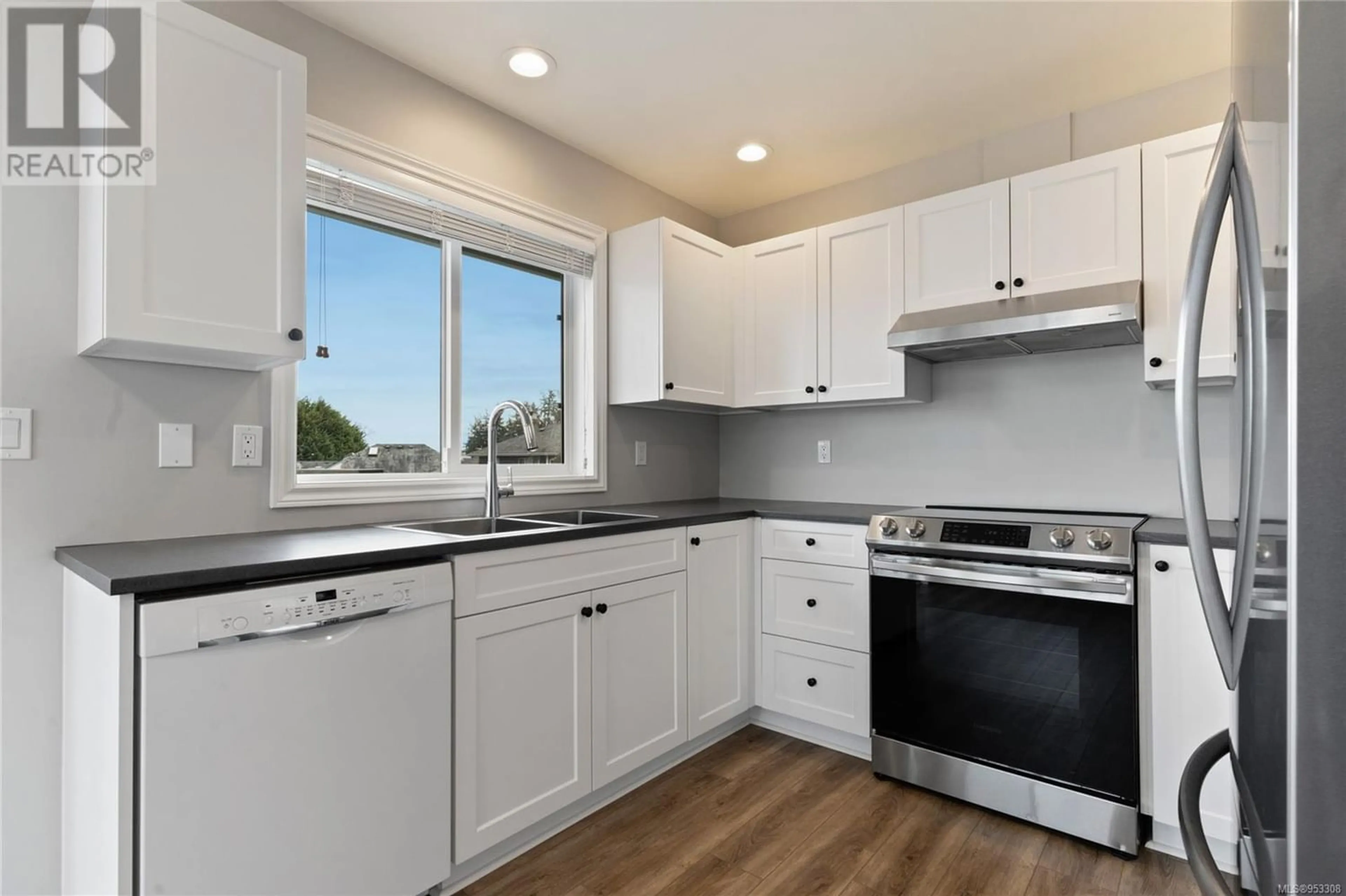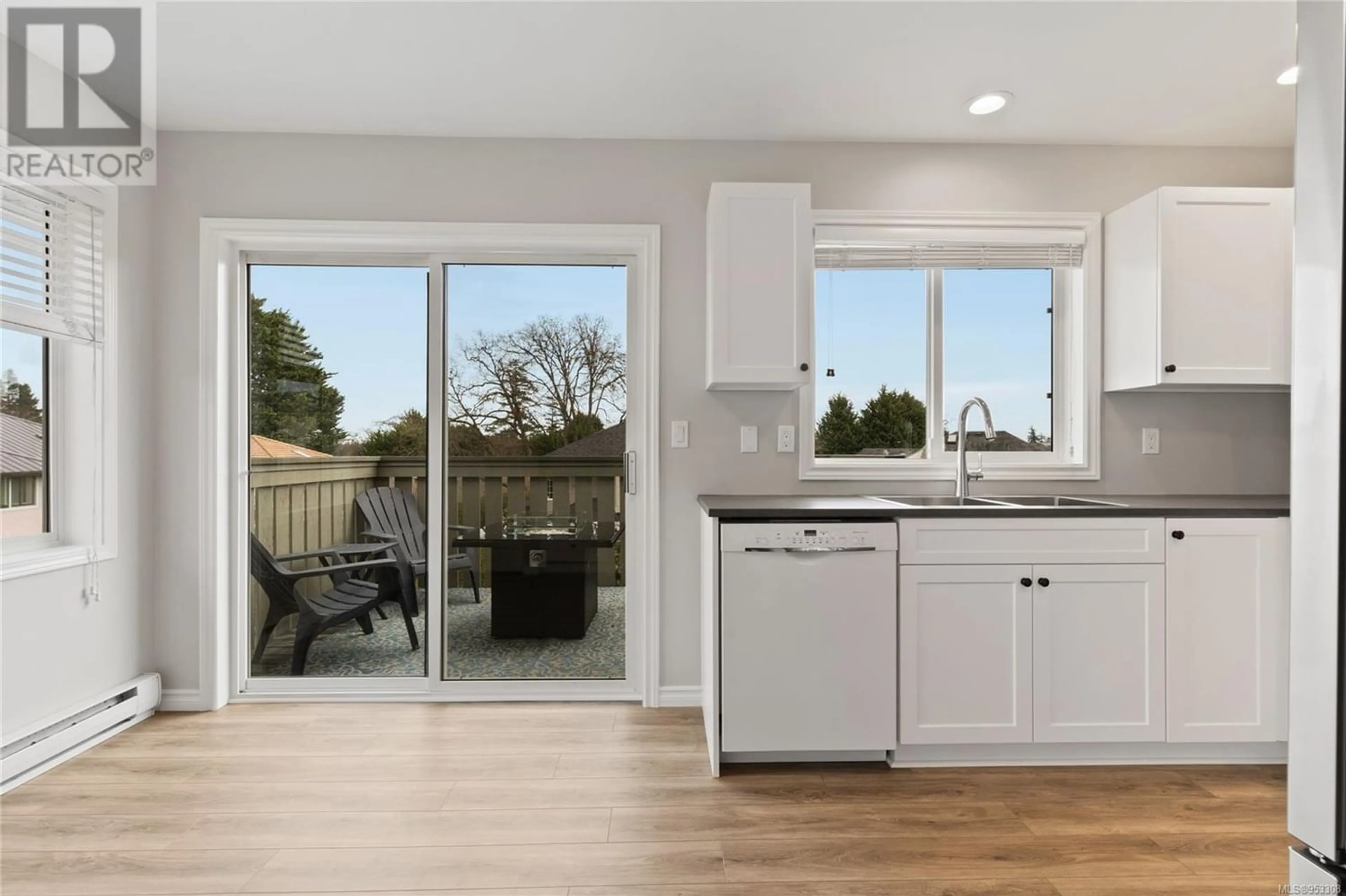4001 Santa Rosa Pl, Saanich, British Columbia V8Z7K9
Contact us about this property
Highlights
Estimated ValueThis is the price Wahi expects this property to sell for.
The calculation is powered by our Instant Home Value Estimate, which uses current market and property price trends to estimate your home’s value with a 90% accuracy rate.Not available
Price/Sqft$593/sqft
Est. Mortgage$5,579/mo
Maintenance fees$33/mo
Tax Amount ()-
Days On Market328 days
Description
Located at the end of a private road in the highly desirable Strawberry Vale neighborhood, this immaculately maintained residence boasts an ideal layout for families. The main floor features three bedrooms, two bathrooms and has been NEWLY RENOVATED throughout including all new flooring, carpet, paint, bathrooms, and kitchen updates. The master bedroom has a generously sized walk-in closet and new ensuite bathroom. The living room is graced with a gas fireplace and heat pump to insure the family is comfortable year-round! The dining area offers ample space for family get-togethers and the kitchen includes a breakfast nook. Additionally, there is a bright and spacious purpose-built one-bedroom suite with a separate entrance - great for the in-laws or as a mortgage helper! The property features a large fenced backyard, perfect for children, and is only a 1 minute walk to Rosedale Park and Strawberry Vale School. The private street strata is low maintenance and low fee at $400/year. (id:39198)
Property Details
Interior
Features
Lower level Floor
Laundry room
8' x 7'Den
12' x 8'Bathroom
Entrance
8' x 5'Exterior
Parking
Garage spaces 6
Garage type -
Other parking spaces 0
Total parking spaces 6
Condo Details
Inclusions




