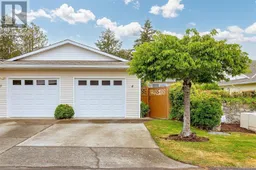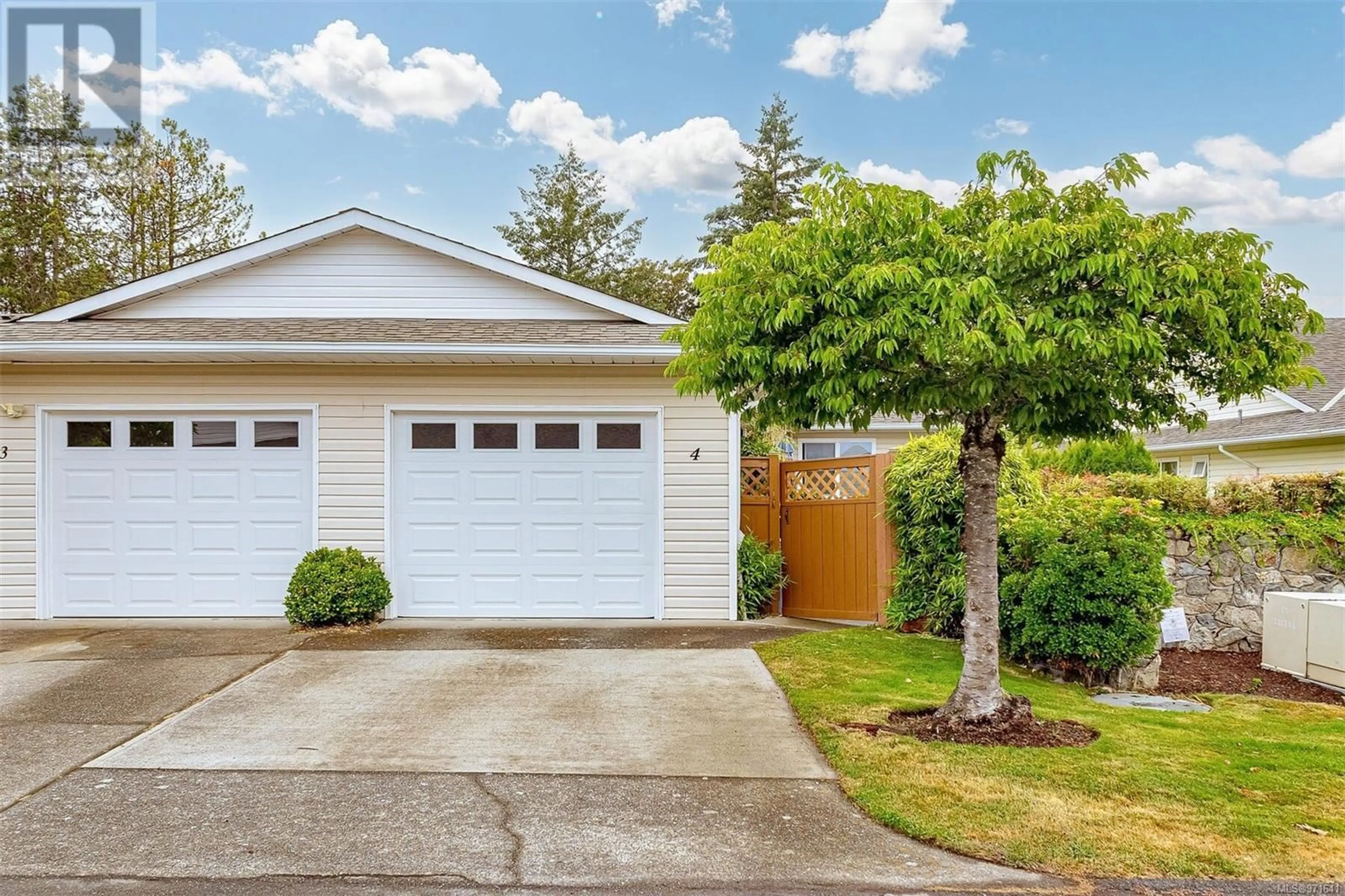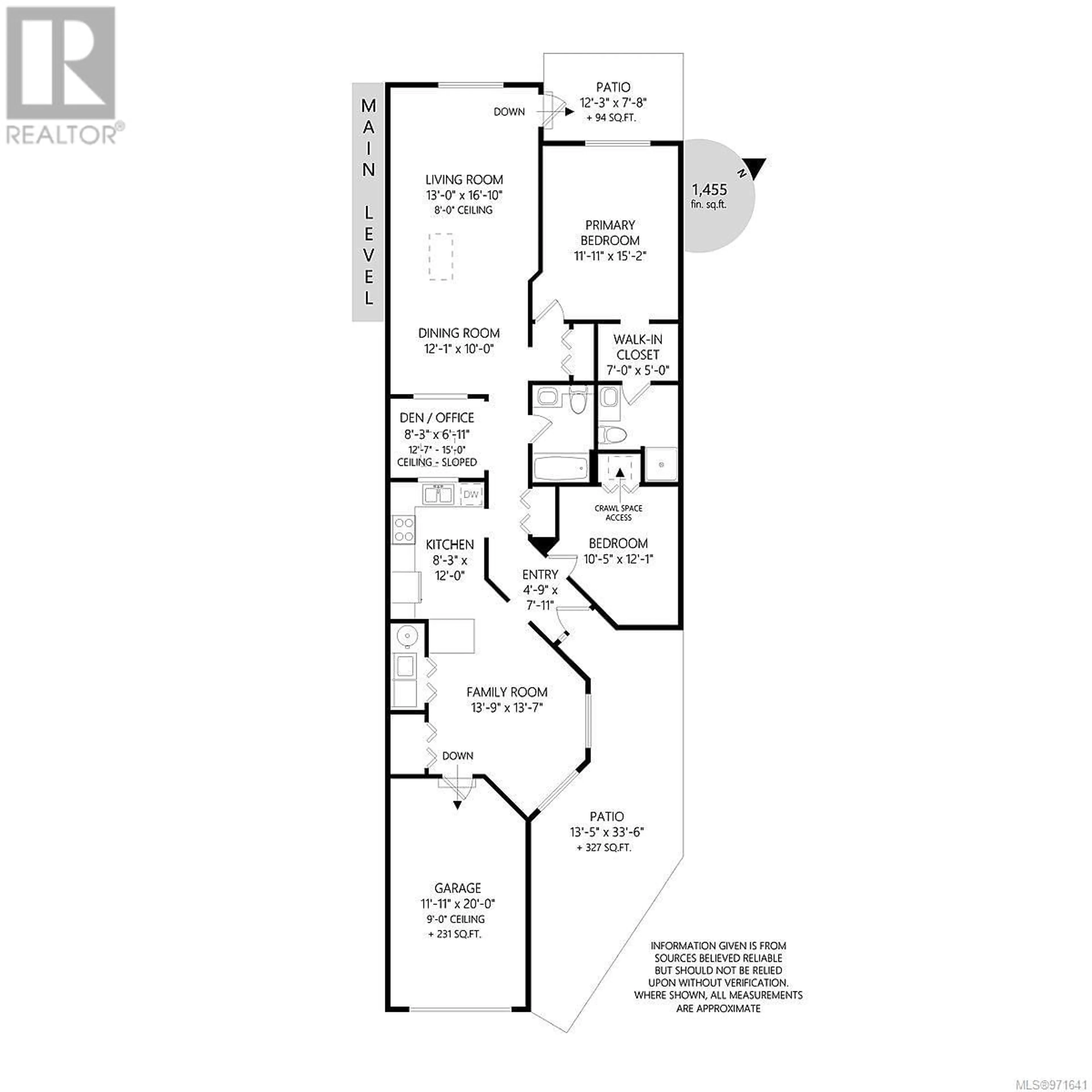4 4125 Interurban Rd, Saanich, British Columbia V8Z4W8
Contact us about this property
Highlights
Estimated ValueThis is the price Wahi expects this property to sell for.
The calculation is powered by our Instant Home Value Estimate, which uses current market and property price trends to estimate your home’s value with a 90% accuracy rate.Not available
Price/Sqft$549/sqft
Est. Mortgage$3,263/mth
Maintenance fees$460/mth
Tax Amount ()-
Days On Market25 days
Description
Pride of ownership is evident throughout this immaculately maintained one level townhome in Saanich West. From the moment you enter the front courtyard, the lovely patio and garden offers a welcoming sense of comfort and happiness every homeowner would appreciate. Inside you'll enjoy this open 2 bedroom and 2 bath layout, with tons of natural light. The floorpan is a down-sizer's dream, with an open concept, cozy family or TV room off the kitchen, primary bedroom with ensuite and a bright office with vaulted ceilings. All this centrally located in Saanich West, minutes to shopping, parks, G.R. Pearkes Recreation Centre, Camosun College Interurban, VGH and easy access to both highways. So many features and upgrades you'll need to see for yourself, including 2 private patios, attached garage, new HWT, attic storage, upgraded skylights, newer counters and sinks and a common area clubhouse with guest suite, hobby rooms and child play centre. This should be #1 on your list, don't delay! (id:39198)
Property Details
Interior
Features
Main level Floor
Patio
13 ft x 34 ftPatio
12 ft x 8 ftEnsuite
Primary Bedroom
12 ft x 15 ftExterior
Parking
Garage spaces 2
Garage type -
Other parking spaces 0
Total parking spaces 2
Condo Details
Inclusions
Property History
 38
38

