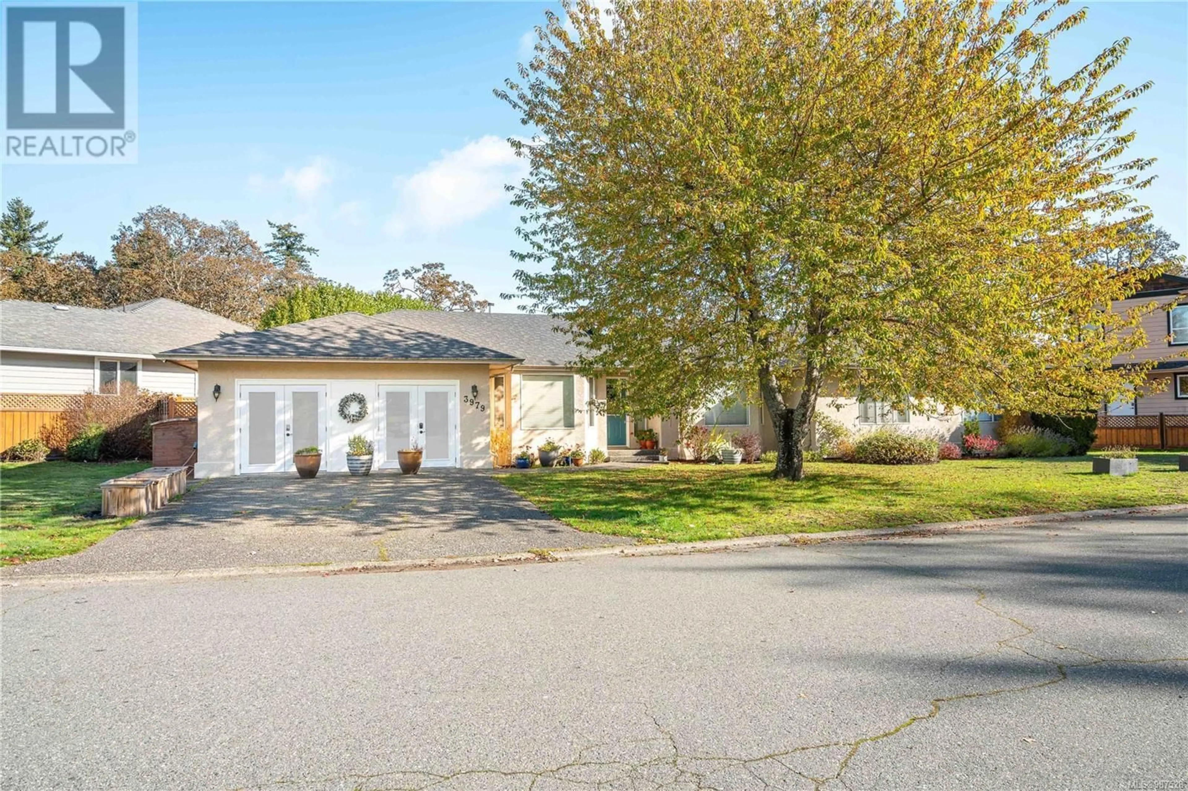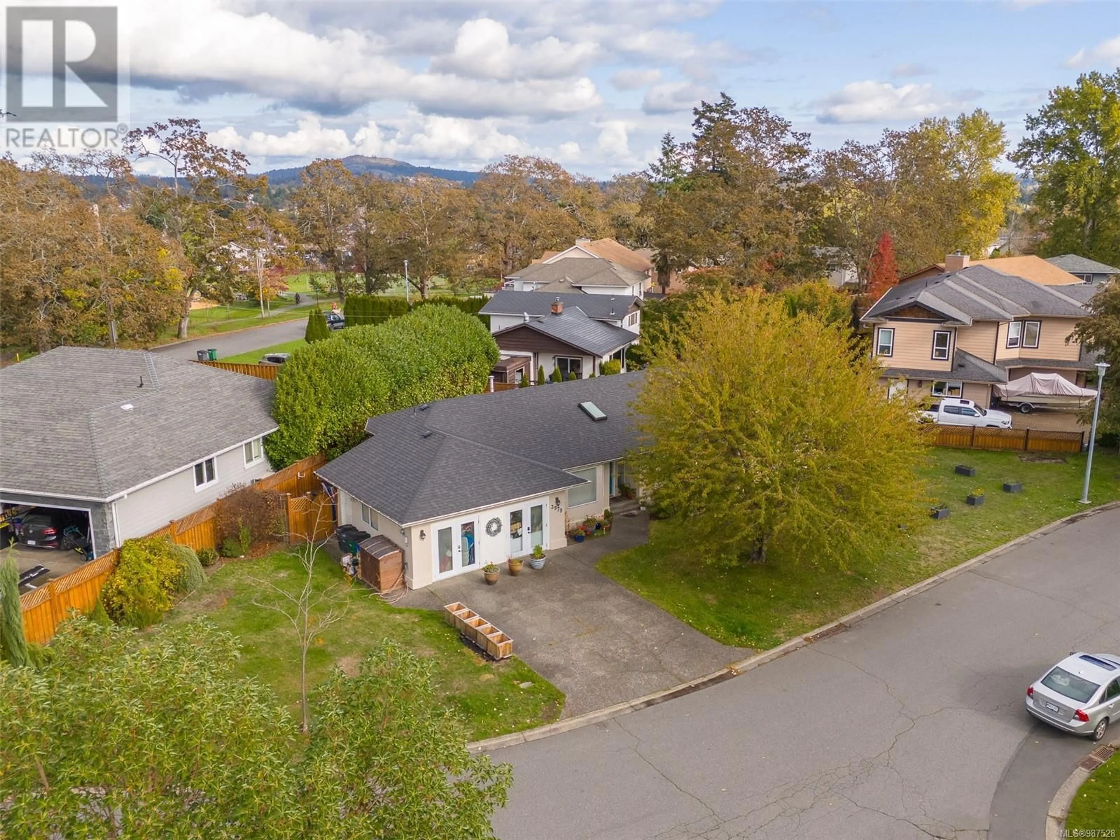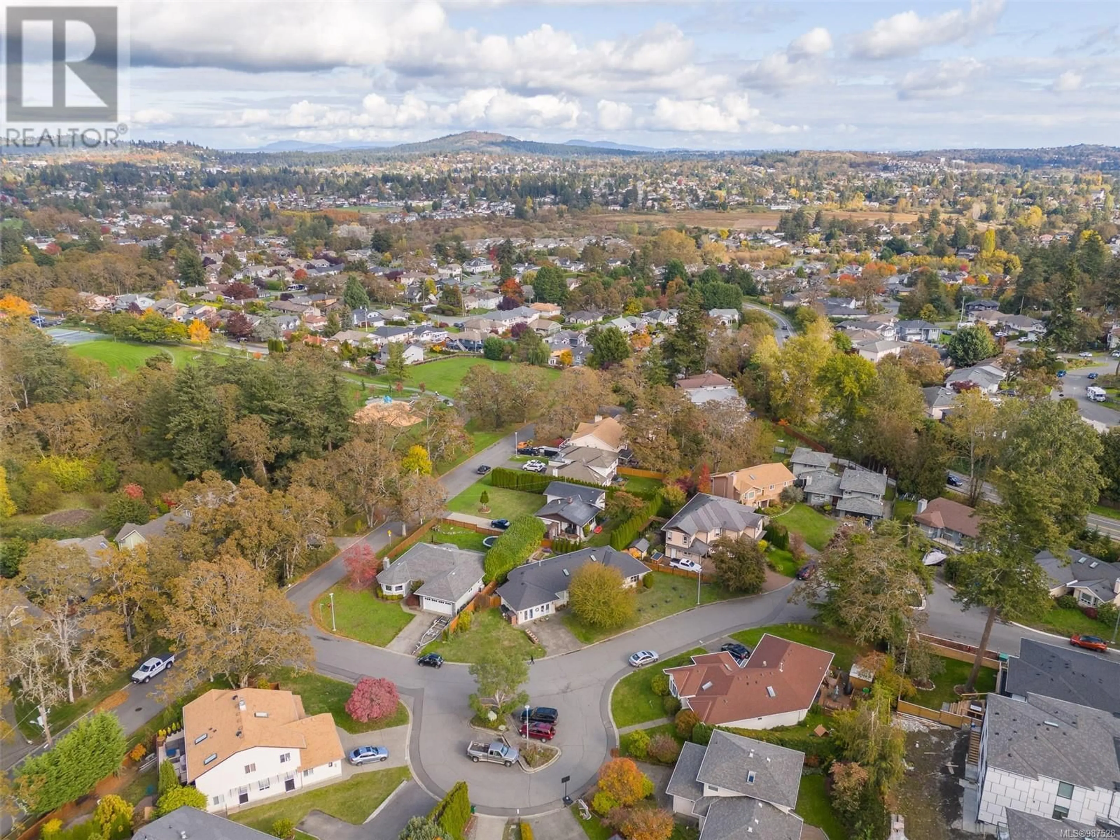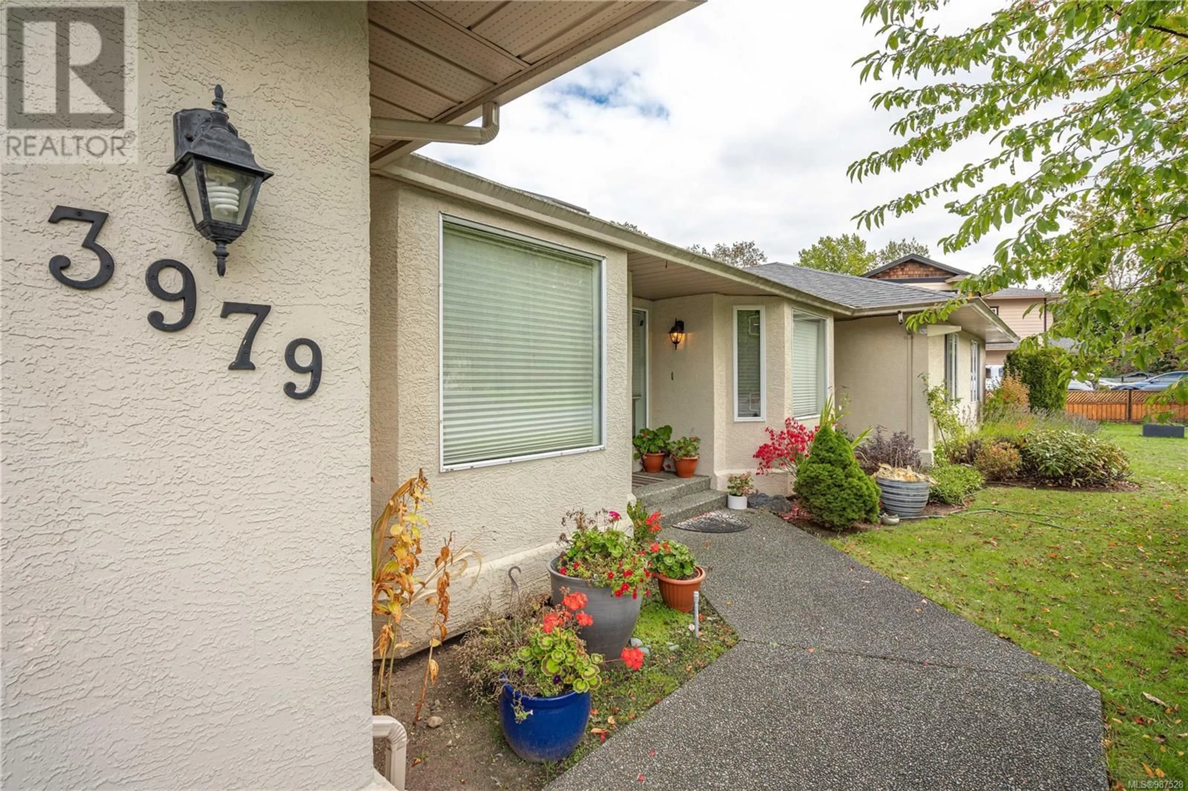3979 Blue Ridge Pl, Saanich, British Columbia V8Z2V3
Contact us about this property
Highlights
Estimated ValueThis is the price Wahi expects this property to sell for.
The calculation is powered by our Instant Home Value Estimate, which uses current market and property price trends to estimate your home’s value with a 90% accuracy rate.Not available
Price/Sqft$490/sqft
Est. Mortgage$5,583/mo
Tax Amount ()-
Days On Market12 days
Description
Strawberry Vale rancher in a prime location, just a block from Camosun College and PISE. This beautifully updated home features custom glass doors, tile work, walnut hardwood floors, skylights & vaulted ceilings. A double-sided fireplace separates the living & family rooms, while a large bay window fills the space with natural light. The modern kitchen boasts stainless steel appliances, quartz countertops, shaker cabinetry & glass door accents. Sliding doors lead to a private, fully fenced backyard with a stamped concrete patio, garden beds & a lush hedge, plus a dedicated area for tools & yard equipment. The primary suite offers a walk-in closet & a 3-pc ensuite with heated floors & a glass-enclosed shower. The converted garage is a versatile finished space, perfect for a gym, workshop, or storage. Additional highlights include a large crawlspace, a four-year-old roof & updated electrical. A rare Saanich find—schedule your private tour today! (id:39198)
Property Details
Interior
Features
Main level Floor
Storage
20 ft x 8 ftLaundry room
16 ft x 12 ftLiving room
16 ft x 11 ftBedroom
15 ft x 14 ftExterior
Parking
Garage spaces 2
Garage type -
Other parking spaces 0
Total parking spaces 2
Property History
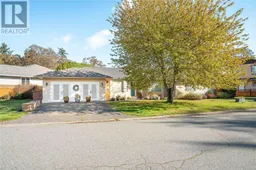 84
84
